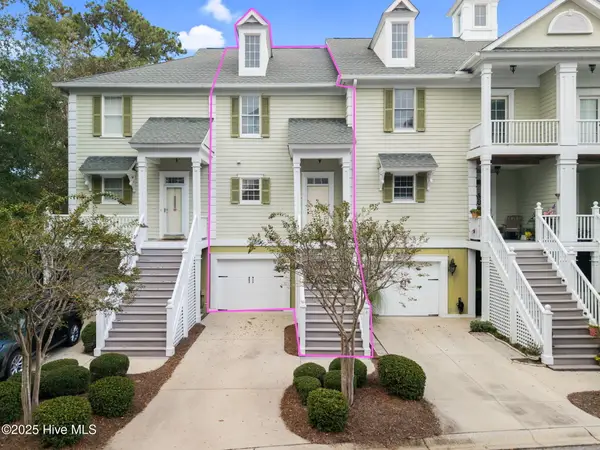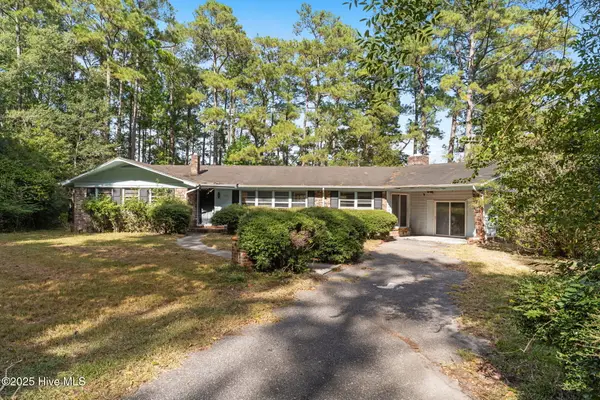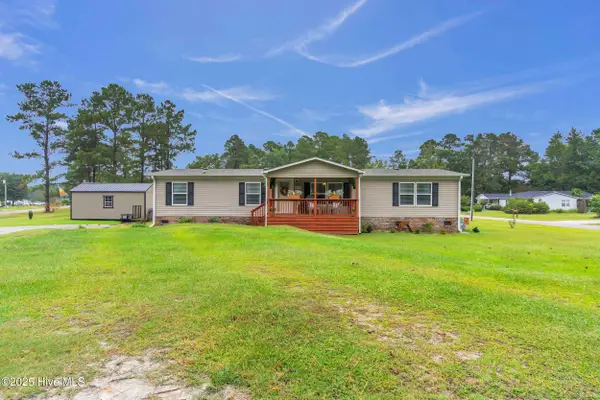72 Country Club Drive, Shallotte, NC 28470
Local realty services provided by:Better Homes and Gardens Real Estate Elliott Coastal Living
72 Country Club Drive,Shallotte, NC 28470
$315,000
- 3 Beds
- 2 Baths
- 1,730 sq. ft.
- Single family
- Pending
Listed by:cheryl l mcknight
Office:intracoastal realty
MLS#:100525444
Source:NC_CCAR
Price summary
- Price:$315,000
- Price per sq. ft.:$182.08
About this home
Welcome Home to 72 Country Club Drive! This classic 3-bedroom ranch sits on just under a half of an acre in Brierwood Estates, a No HOA community. In addition to the 3 bedrooms there is a large office, formal dining room and enclosed front porch. The living room has cathedral ceilings and a door that opens to a large back deck. Luxury Vinyl Plank floors are in the living, dining, office, hallway and bedrooms. Just off the kitchen is a laundry/utility room with a large closet and newer washer/dryer. There is also a pantry in the hall between the kitchen and garage. The oversized two-car garage has plenty of room for a workbench and has a door that leads to the backyard where you will find a nice storage shed. Brierwood Estates is conveniently located just minutes to Ocean Isle Beach, area golf courses and all of the retail and restaurants in downtown Shallotte. Brierwood residents also have the opportunity to join the community pool for an annual membership fee. Centrally located between Myrtle Beach and Wilmington, it is ideal for accessing both airports and all of the entertainment and attractions this area offers.
Contact an agent
Home facts
- Year built:1985
- Listing ID #:100525444
- Added:52 day(s) ago
- Updated:October 08, 2025 at 08:16 AM
Rooms and interior
- Bedrooms:3
- Total bathrooms:2
- Full bathrooms:2
- Living area:1,730 sq. ft.
Heating and cooling
- Heating:Electric, Heat Pump, Heating
Structure and exterior
- Roof:Shingle
- Year built:1985
- Building area:1,730 sq. ft.
- Lot area:0.47 Acres
Schools
- High school:West Brunswick
- Middle school:Shallotte Middle
- Elementary school:Union
Utilities
- Water:County Water, Water Connected
- Sewer:Public Sewer, Sewer Connected
Finances and disclosures
- Price:$315,000
- Price per sq. ft.:$182.08
- Tax amount:$2,011 (2024)
New listings near 72 Country Club Drive
- New
 $395,000Active2 beds 2 baths1,200 sq. ft.
$395,000Active2 beds 2 baths1,200 sq. ft.5022 Walton Street, Shallotte, NC 28470
MLS# 100534739Listed by: COLDWELL BANKER SEA COAST ADVANTAGE - New
 $355,175Active3 beds 3 baths2,388 sq. ft.
$355,175Active3 beds 3 baths2,388 sq. ft.2059 Locust Ridge Drive #Lot 408- Bristol Exp, Shallotte, NC 28470
MLS# 100534729Listed by: D R HORTON, INC. - New
 $355,175Active3 beds 3 baths3,111 sq. ft.
$355,175Active3 beds 3 baths3,111 sq. ft.2059 Locust Ridge Dr., Shallotte, NC 28470
MLS# 2524363Listed by: DR HORTON - New
 $399,000Active3 beds 4 baths1,782 sq. ft.
$399,000Active3 beds 4 baths1,782 sq. ft.605 River Ridge Drive #2, Shallotte, NC 28470
MLS# 100534473Listed by: WELCOME HOME REALTY - New
 $325,000Active3 beds 2 baths1,920 sq. ft.
$325,000Active3 beds 2 baths1,920 sq. ft.159 Pine Street, Shallotte, NC 28470
MLS# 100534429Listed by: COLDWELL BANKER SEA COAST ADVANTAGE - Open Sun, 1 to 3pmNew
 $400,000Active4 beds 4 baths2,277 sq. ft.
$400,000Active4 beds 4 baths2,277 sq. ft.596 River Ridge Drive #Unit 2, Shallotte, NC 28470
MLS# 100534230Listed by: KELLER WILLIAMS INNOVATE-OIB MAINLAND - New
 $355,200Active3 beds 2 baths1,749 sq. ft.
$355,200Active3 beds 2 baths1,749 sq. ft.4581 Terrace Road Sw #135, Shallotte, NC 28470
MLS# 100534175Listed by: COLDWELL BANKER SEA COAST ADVANTAGE - New
 $499,000Active3 beds 5 baths2,592 sq. ft.
$499,000Active3 beds 5 baths2,592 sq. ft.491 River Bluff Drive #Unit 1, Shallotte, NC 28470
MLS# 100533949Listed by: REAL BROKER LLC - New
 $250,000Active3 beds 2 baths1,590 sq. ft.
$250,000Active3 beds 2 baths1,590 sq. ft.414 Sherrow River Drive Sw, Shallotte, NC 28470
MLS# 100533753Listed by: EXP REALTY - New
 $365,000Active3 beds 2 baths1,950 sq. ft.
$365,000Active3 beds 2 baths1,950 sq. ft.1621 Star Cross Drive Sw, Shallotte, NC 28470
MLS# 100533340Listed by: AGENT GROUP REALTY
