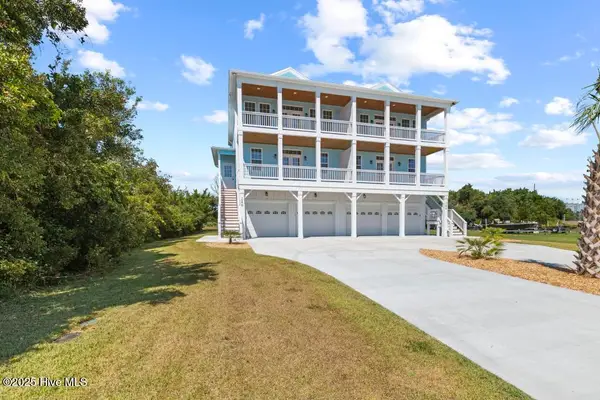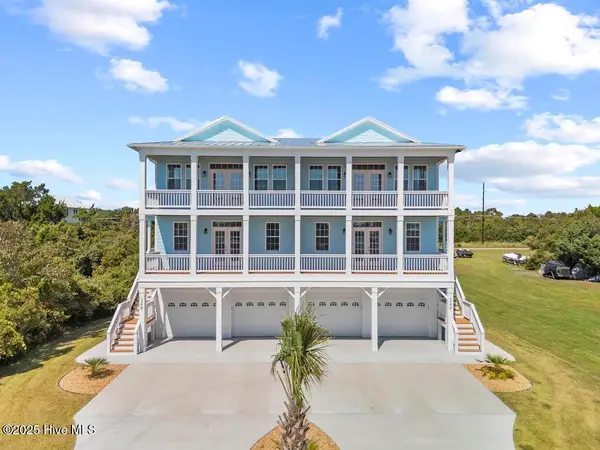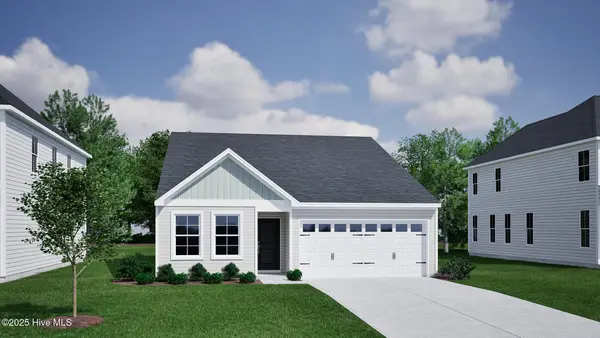100 E Goldeneye Court, Sneads Ferry, NC 28460
Local realty services provided by:Better Homes and Gardens Real Estate Elliott Coastal Living
100 E Goldeneye Court,Sneads Ferry, NC 28460
$535,000
- 4 Beds
- 4 Baths
- - sq. ft.
- Single family
- Sold
Listed by:malissa lorson
Office:homesmart connections
MLS#:100516301
Source:NC_CCAR
Sorry, we are unable to map this address
Price summary
- Price:$535,000
About this home
Motivated Sellers - Move-In Ready!
A Showcase of Southern Elegance in Mimosa Bay
Welcome to 100 E Goldeneye Court, a true masterpiece tucked in the prestigious, gated community of Mimosa Bay—where luxury meets lifestyle. With 4 spacious bedrooms, 3.5 baths, and a bonus room, this home is designed to impress at every turn.
From the moment you enter the soaring two-story foyer, you'll be captivated by the custom woodwork, elegant wrought iron catwalk, and floods of natural light that highlight the craftsmanship and charm of this stunning home.
The gourmet kitchen is a dream—offering an oversized pantry, generous counter space, and a layout perfect for both casual mornings and holiday gatherings. Enjoy meals in the formal dining room, then unwind on the screened-in porch, spacious deck, or custom patio overlooking a fully fenced backyard with a shed and playground already in place.
The first-floor master suite is a private retreat with a huge walk-in closet and built-in storage, while upstairs features three additional bedrooms, a flexible bonus room, and beautifully designed bathrooms.
All of this is nestled in one of Sneads Ferry's most coveted neighborhoods—Mimosa Bay—offering resort-style amenities including a community pool, playground, tennis courts, clubhouse, fitness center, and private boat launch access.
This is more than a home—it's a lifestyle. Come experience it for yourself today!For information about our preferred lender and the incentives you may qualify for, please ask your agent to review the agent comments for additional details.
Contact an agent
Home facts
- Year built:2016
- Listing ID #:100516301
- Added:94 day(s) ago
- Updated:September 30, 2025 at 07:52 PM
Rooms and interior
- Bedrooms:4
- Total bathrooms:4
- Full bathrooms:3
- Half bathrooms:1
Heating and cooling
- Cooling:Central Air
- Heating:Electric, Heat Pump, Heating
Structure and exterior
- Roof:Shingle
- Year built:2016
Schools
- High school:Dixon
- Middle school:Dixon
- Elementary school:Dixon
Utilities
- Water:Community Water Available, Water Connected
- Sewer:Sewer Connected
Finances and disclosures
- Price:$535,000
- Tax amount:$3,100 (2023)
New listings near 100 E Goldeneye Court
- New
 $549,000Active4 beds 3 baths1,684 sq. ft.
$549,000Active4 beds 3 baths1,684 sq. ft.244 Grandview Drive, Sneads Ferry, NC 28460
MLS# 100533319Listed by: KELLER WILLIAMS TRANSITION - New
 $549,000Active4 beds 3 baths1,684 sq. ft.
$549,000Active4 beds 3 baths1,684 sq. ft.246 Grandview Drive, Sneads Ferry, NC 28460
MLS# 100533326Listed by: KELLER WILLIAMS TRANSITION - New
 $329,805Active3 beds 2 baths1,500 sq. ft.
$329,805Active3 beds 2 baths1,500 sq. ft.813 Schoolfield Drive, Sneads Ferry, NC 28460
MLS# 100533152Listed by: MUNGO HOMES - New
 $1,200,000Active16.77 Acres
$1,200,000Active16.77 Acres917 Old Folkstone Road, Sneads Ferry, NC 28460
MLS# 100532853Listed by: BLUECOAST REALTY CORPORATION - New
 $220,000Active2 beds 1 baths992 sq. ft.
$220,000Active2 beds 1 baths992 sq. ft.122 Clay Hill Road, Sneads Ferry, NC 28460
MLS# 100532423Listed by: BERKSHIRE HATHAWAY HOMESERVICES CAROLINA PREMIER PROPERTIES - New
 $345,000Active4 beds 2 baths1,856 sq. ft.
$345,000Active4 beds 2 baths1,856 sq. ft.216 Peggys Trace, Sneads Ferry, NC 28460
MLS# 100532060Listed by: COLDWELL BANKER SEA COAST ADVANTAGE-HAMPSTEAD - New
 $375,785Active3 beds 2 baths1,727 sq. ft.
$375,785Active3 beds 2 baths1,727 sq. ft.810 Schoolfield Drive, Sneads Ferry, NC 28460
MLS# 100531982Listed by: MUNGO HOMES - New
 $359,685Active3 beds 2 baths1,708 sq. ft.
$359,685Active3 beds 2 baths1,708 sq. ft.811 Schoolfield Drive, Sneads Ferry, NC 28460
MLS# 100531972Listed by: MUNGO HOMES - New
 $355,000Active3 beds 2 baths1,723 sq. ft.
$355,000Active3 beds 2 baths1,723 sq. ft.103 Grangers Court, Sneads Ferry, NC 28460
MLS# 100531791Listed by: COLDWELL BANKER SEA COAST ADVANTAGE-HAMPSTEAD  $423,000Active3 beds 2 baths2,015 sq. ft.
$423,000Active3 beds 2 baths2,015 sq. ft.124 Regatta Way, Sneads Ferry, NC 28460
MLS# 100531216Listed by: COLDWELL BANKER SEA COAST ADVANTAGE
