110 E Goldeneye Court, Sneads Ferry, NC 28460
Local realty services provided by:Better Homes and Gardens Real Estate Elliott Coastal Living
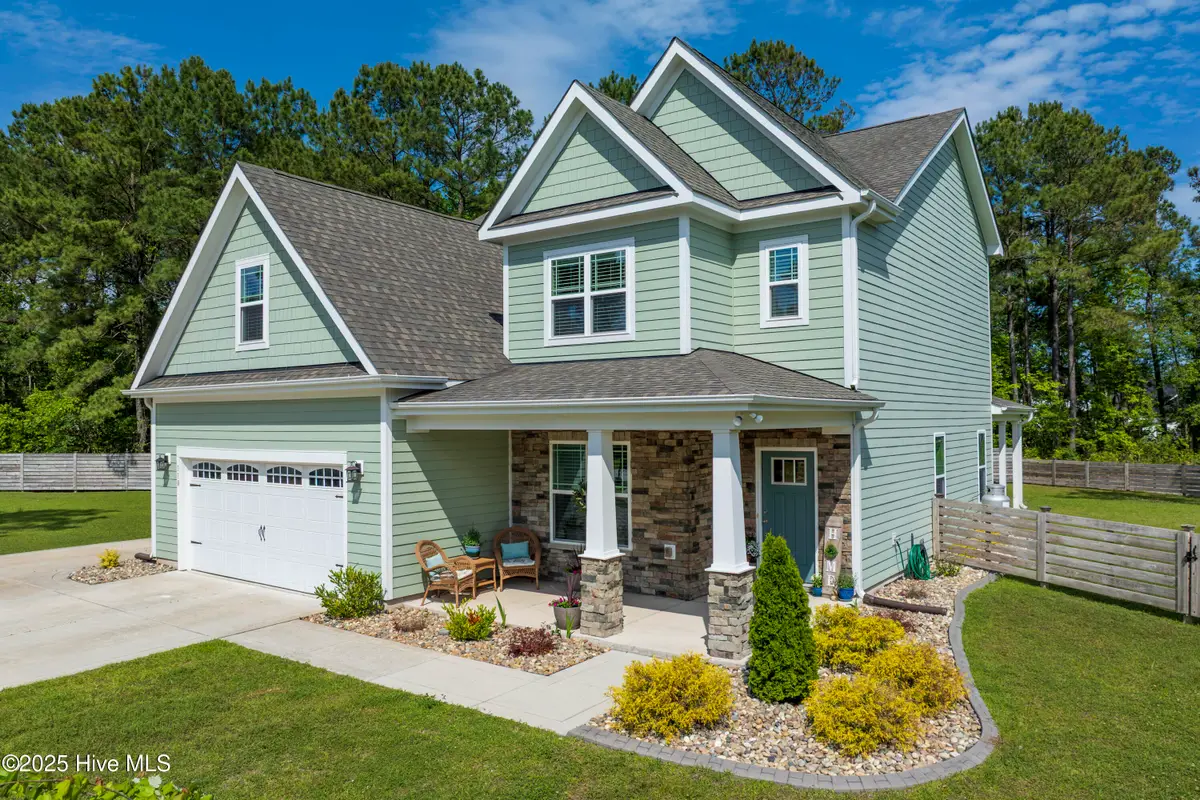

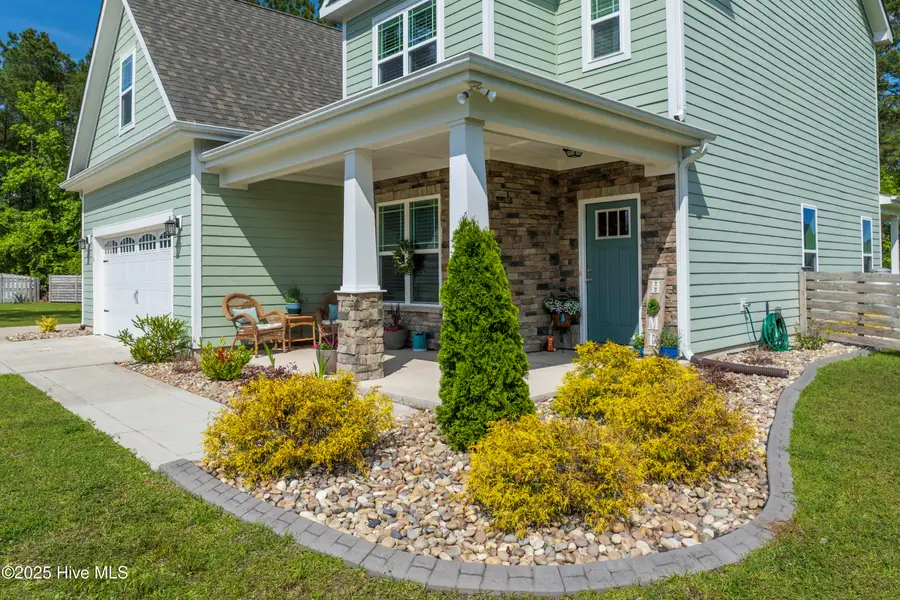
110 E Goldeneye Court,Sneads Ferry, NC 28460
$525,000
- 4 Beds
- 3 Baths
- 2,813 sq. ft.
- Single family
- Pending
Listed by:
- Teresa Toney(910) 581 - 0102Better Homes and Gardens Real Estate Treasure
- Wanda Davis(910) 330 - 4450Better Homes and Gardens Real Estate Treasure
MLS#:100506532
Source:NC_CCAR
Price summary
- Price:$525,000
- Price per sq. ft.:$186.63
About this home
Spacious Elegance in the Glenville Plan - Located in Mimosa Bay!
Now offering a $10,000 seller credit to use as you choose—rate buy-down, closing costs, upgrades, or more!
Step into the Glenville plan and discover the perfect blend of style, space, and upgraded features you've been dreaming of. Nestled on a quiet cul-de-sac, this home offers added privacy and a peaceful setting, ideal for anyone seeking a serene lifestyle. Beautiful wood flooring flows seamlessly throughout the main level, setting the stage for the impressive two-story living room, which is filled with natural light and anchored by a cozy fireplace.
The open-concept kitchen is a chef's delight, featuring stainless steel appliances, granite countertops, a breakfast bar, and a stylish tile backsplash. Enjoy casual meals in the sunny breakfast nook or entertain guests in the formal dining room, complete with a tray ceiling and elegant architectural accents.
Step outside to a thoughtfully designed outdoor living space, featuring custom-built planters with river rock, an extended 74-foot driveway, and a spacious covered patio with a ceiling fan—perfect for outdoor entertaining or relaxing in comfort. The fenced-in backyard offers privacy and security, making it ideal for gatherings.
The main-level primary suite offers a tranquil retreat with a tray ceiling, generous walk-in closet, dual vanities, a soaking tub, and a beautifully tiled walk-in shower.
Upstairs, you'll find three additional bedrooms, a huge bonus room, and an open loft space—ideal for a home office or media room.
Located in the highly sought-after Mimosa Bay community, you'll enjoy premium amenities including a boat ramp, pier, clubhouse, swimming pool, playground, fitness center, storage lot, and gated entrance.
This stunning home truly has it all—and with a $10,000 seller credit, your dream home just got even better. Schedule your private tour today!
Contact an agent
Home facts
- Year built:2018
- Listing Id #:100506532
- Added:86 day(s) ago
- Updated:August 06, 2025 at 01:51 AM
Rooms and interior
- Bedrooms:4
- Total bathrooms:3
- Full bathrooms:2
- Half bathrooms:1
- Living area:2,813 sq. ft.
Heating and cooling
- Cooling:Central Air
- Heating:Electric, Forced Air, Heat Pump, Heating
Structure and exterior
- Roof:Shingle
- Year built:2018
- Building area:2,813 sq. ft.
- Lot area:0.41 Acres
Schools
- High school:Dixon
- Middle school:Dixon
- Elementary school:Dixon
Utilities
- Water:Municipal Water Available
Finances and disclosures
- Price:$525,000
- Price per sq. ft.:$186.63
- Tax amount:$2,765 (2023)
New listings near 110 E Goldeneye Court
- New
 $445,000Active3 beds 3 baths2,525 sq. ft.
$445,000Active3 beds 3 baths2,525 sq. ft.706 Daniel Lindsey Court, Sneads Ferry, NC 28460
MLS# 100525059Listed by: INTRACOASTAL REALTY CORP. - New
 $425,000Active4 beds 3 baths2,448 sq. ft.
$425,000Active4 beds 3 baths2,448 sq. ft.513 Transom Way, Sneads Ferry, NC 28460
MLS# 100524899Listed by: COLDWELL BANKER SEA COAST ADVANTAGE - New
 $315,000Active3 beds 2 baths1,742 sq. ft.
$315,000Active3 beds 2 baths1,742 sq. ft.1306 Old Folkstone Road, Sneads Ferry, NC 28460
MLS# 100524761Listed by: BETTER HOMES AND GARDENS REAL ESTATE TREASURE - Open Sat, 12 to 2pmNew
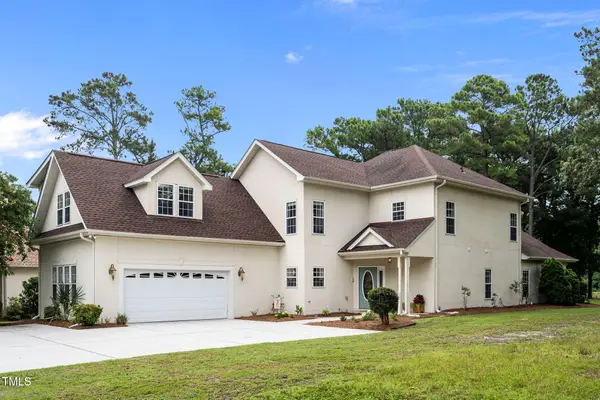 $575,000Active3 beds 4 baths3,091 sq. ft.
$575,000Active3 beds 4 baths3,091 sq. ft.1008 Mill Run Road, Sneads Ferry, NC 28460
MLS# 10115456Listed by: EXP REALTY, LLC - C - New
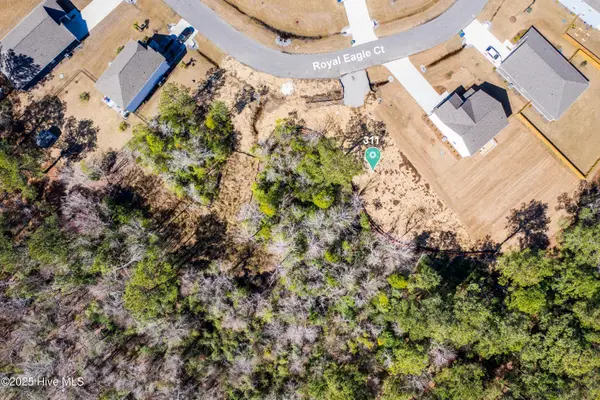 $79,900Active0.51 Acres
$79,900Active0.51 Acres311 Royal Eagle Court, Sneads Ferry, NC 28460
MLS# 100524655Listed by: RE/MAX EXECUTIVE - New
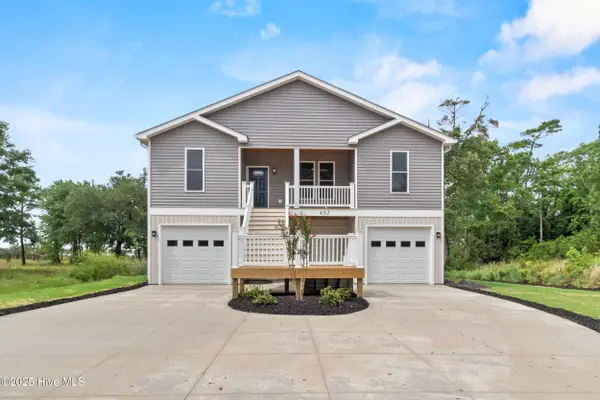 $599,000Active3 beds 2 baths1,906 sq. ft.
$599,000Active3 beds 2 baths1,906 sq. ft.402 Harrison Court, Sneads Ferry, NC 28460
MLS# 100524139Listed by: BERKSHIRE HATHAWAY HOMESERVICES CAROLINA PREMIER PROPERTIES - Open Sat, 12 to 2pmNew
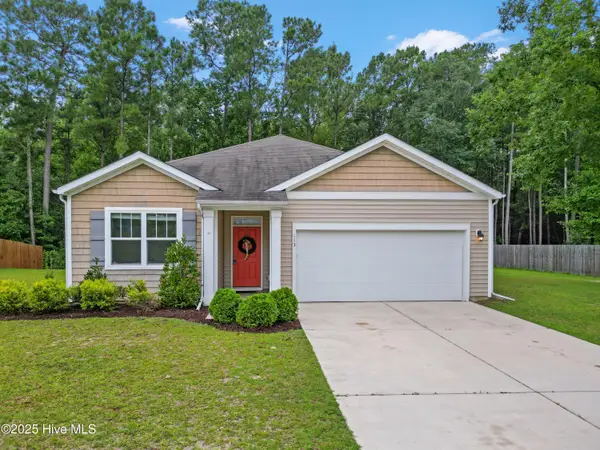 $355,000Active3 beds 2 baths1,618 sq. ft.
$355,000Active3 beds 2 baths1,618 sq. ft.113 Old Dock Landing Road, Sneads Ferry, NC 28460
MLS# 100523667Listed by: REAL BROKER LLC 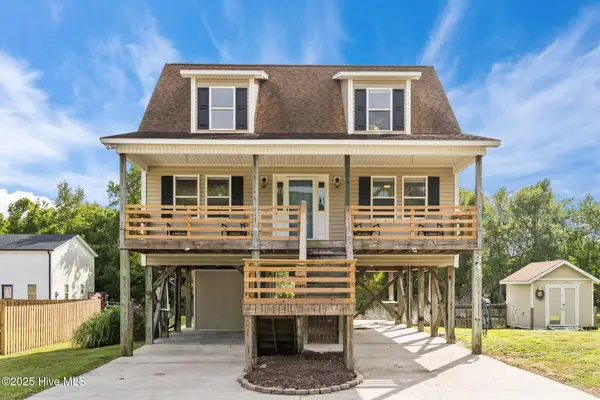 $359,900Pending3 beds 2 baths1,562 sq. ft.
$359,900Pending3 beds 2 baths1,562 sq. ft.348 Chadwick Acres Road, Sneads Ferry, NC 28460
MLS# 100523648Listed by: EXP REALTY LLC - C- New
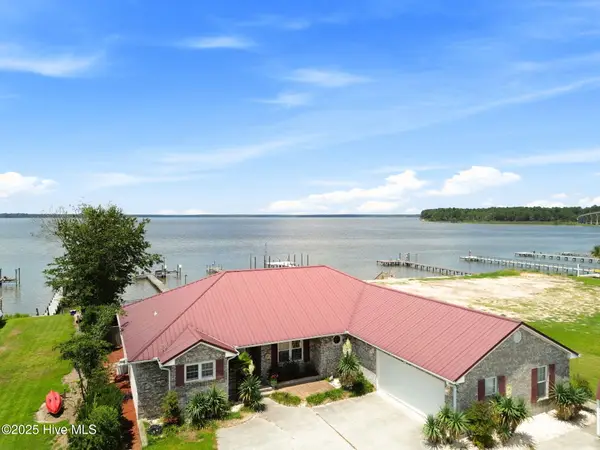 $980,000Active3 beds 2 baths2,200 sq. ft.
$980,000Active3 beds 2 baths2,200 sq. ft.132 Gemstone Drive, Sneads Ferry, NC 28460
MLS# 100523425Listed by: BERKSHIRE HATHAWAY HOMESERVICES CAROLINA PREMIER PROPERTIES 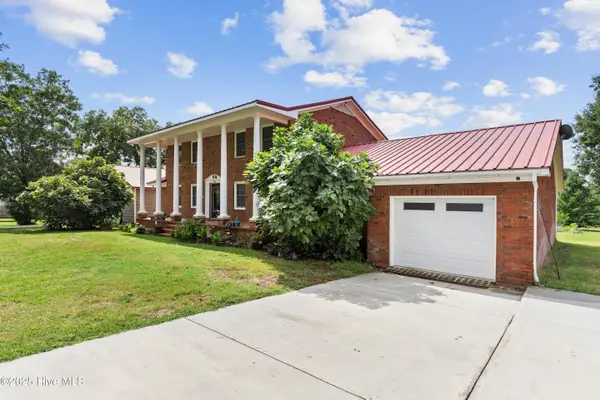 $875,000Pending4 beds 3 baths2,772 sq. ft.
$875,000Pending4 beds 3 baths2,772 sq. ft.308 Ennett Lane, Sneads Ferry, NC 28460
MLS# 100523375Listed by: COLDWELL BANKER SEA COAST ADVANTAGE-MIDTOWN
