116 Sherry Street, Sneads Ferry, NC 28460
Local realty services provided by:Better Homes and Gardens Real Estate Lifestyle Property Partners
116 Sherry Street,Sneads Ferry, NC 28460
$229,000
- 3 Beds
- 2 Baths
- 1,100 sq. ft.
- Mobile / Manufactured
- Active
Listed by: r&r realty group nc, bernadette tucker
Office: coldwell banker sea coast advantage
MLS#:100523013
Source:NC_CCAR
Price summary
- Price:$229,000
- Price per sq. ft.:$208.18
About this home
Charming 3-Bedroom, 2-Bath Home with Detached Garage in Sneads Ferry, NC
Located just minutes from North Topsail Beach and Camp Lejeune, this beautifully maintained 3-bedroom, 2-bathroom home offers both convenience and comfort in the heart of Sneads Ferry, NC. Perfectly situated for easy access to local attractions and military facilities, this property is an ideal choice for beach lovers.
The spacious, open-concept floor plan features a bright and airy living area that flows seamlessly into the dining space and fully equipped kitchen. The three generously sized bedrooms provide plenty of room for rest and relaxation, with the primary bedroom offering an en-suite bath for added privacy.
Both bathrooms are thoughtfully designed with tiled walk-in showers, providing a modern, spa-like feel.
A standout feature of this home is the detached garage, fully wired with electricity, offering ample space for vehicles, storage, or even a workshop. Whether you're looking to store outdoor equipment or create your dream workspace, this versatile space is sure to meet your needs.
Enjoy the outdoor lifestyle with a short drive to North Topsail Beach, where you can relax by the ocean, or explore the many recreational opportunities nearby. With Camp Lejeune just a stone's throw away, commuting is a breeze.
This home combines convenience, comfort, and location—making it an exceptional opportunity for those seeking the perfect balance of coastal living and proximity to military bases.
Contact an agent
Home facts
- Year built:1986
- Listing ID #:100523013
- Added:102 day(s) ago
- Updated:November 15, 2025 at 11:09 AM
Rooms and interior
- Bedrooms:3
- Total bathrooms:2
- Full bathrooms:2
- Living area:1,100 sq. ft.
Heating and cooling
- Cooling:Central Air
- Heating:Electric, Heat Pump, Heating
Structure and exterior
- Roof:Metal
- Year built:1986
- Building area:1,100 sq. ft.
- Lot area:0.46 Acres
Schools
- High school:Dixon
- Middle school:Dixon
- Elementary school:Dixon
Finances and disclosures
- Price:$229,000
- Price per sq. ft.:$208.18
New listings near 116 Sherry Street
- New
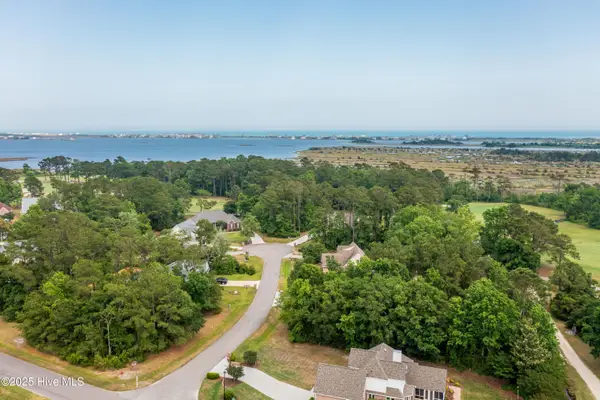 Listed by BHGRE$129,999Active0.26 Acres
Listed by BHGRE$129,999Active0.26 Acres111 Sea Turtle Cove, Sneads Ferry, NC 28460
MLS# 100540881Listed by: BETTER HOMES AND GARDENS REAL ESTATE TREASURE - New
 $325,000Active3 beds 3 baths1,655 sq. ft.
$325,000Active3 beds 3 baths1,655 sq. ft.248 Breakwater Drive, Sneads Ferry, NC 28460
MLS# 100541001Listed by: ANCHOR & CO. OF EASTERN NORTH CAROLINA - New
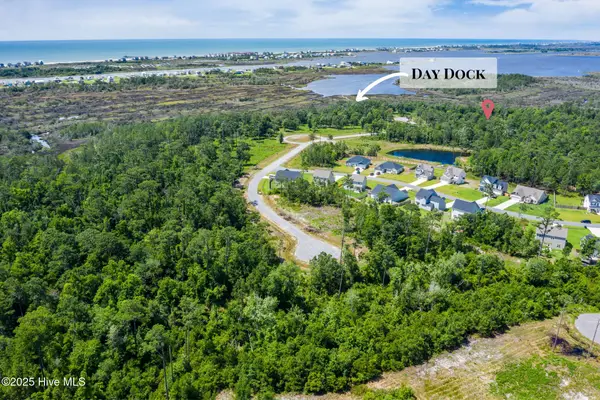 $54,900Active0.62 Acres
$54,900Active0.62 Acres351 Landon Lane, Sneads Ferry, NC 28460
MLS# 100541100Listed by: RE/MAX EXECUTIVE - Open Sat, 11am to 1pmNew
 $570,000Active3 beds 3 baths2,381 sq. ft.
$570,000Active3 beds 3 baths2,381 sq. ft.545 Turkey Point Road, Sneads Ferry, NC 28460
MLS# 100541344Listed by: KELLER WILLIAMS TRANSITION - New
 Listed by BHGRE$195,000Active3 beds 2 baths1,012 sq. ft.
Listed by BHGRE$195,000Active3 beds 2 baths1,012 sq. ft.206 Dunn Road, Sneads Ferry, NC 28460
MLS# 100540501Listed by: BETTER HOMES AND GARDENS REAL ESTATE TREASURE 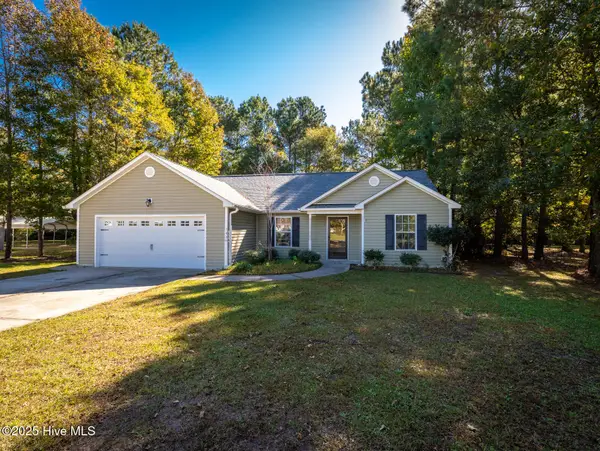 $295,000Pending3 beds 2 baths1,630 sq. ft.
$295,000Pending3 beds 2 baths1,630 sq. ft.1436 Old Folkstone Road, Sneads Ferry, NC 28460
MLS# 100539940Listed by: EXP REALTY- New
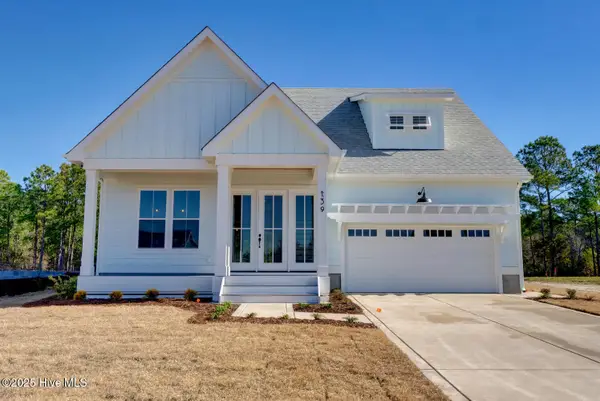 $869,000Active3 beds 3 baths2,422 sq. ft.
$869,000Active3 beds 3 baths2,422 sq. ft.209 Creek View Circle, Sneads Ferry, NC 28460
MLS# 100539915Listed by: RE/MAX EXECUTIVE - New
 $419,900Active4 beds 3 baths2,407 sq. ft.
$419,900Active4 beds 3 baths2,407 sq. ft.535 Transom Way, Sneads Ferry, NC 28460
MLS# 100539919Listed by: CENTURY 21 COASTAL ADVANTAGE - Open Sun, 2 to 4pmNew
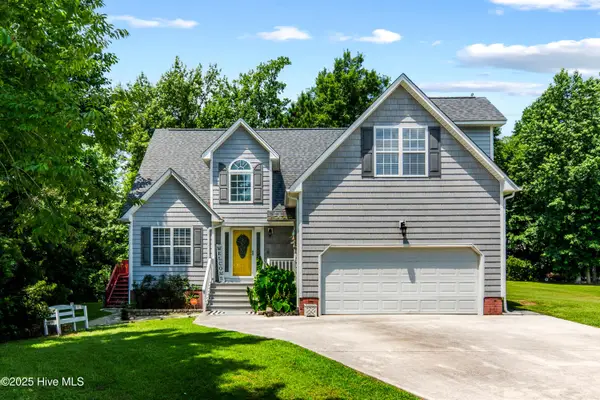 $365,000Active3 beds 3 baths1,859 sq. ft.
$365,000Active3 beds 3 baths1,859 sq. ft.902 Charleston Place, Sneads Ferry, NC 28460
MLS# 100539843Listed by: COLDWELL BANKER SEA COAST ADVANTAGE - JACKSONVILLE - New
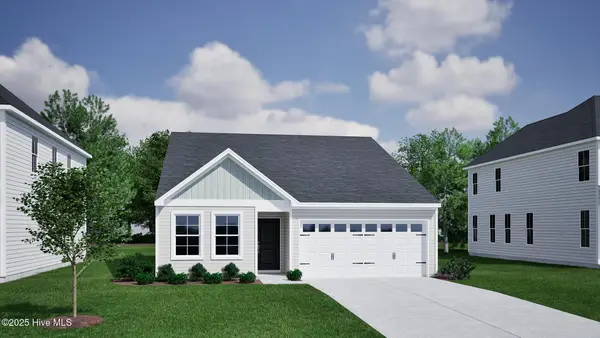 $339,938Active3 beds 2 baths1,500 sq. ft.
$339,938Active3 beds 2 baths1,500 sq. ft.827 Schoolfield Drive, Sneads Ferry, NC 28460
MLS# 100539601Listed by: MUNGO HOMES
