1255 Old Folkstone Road, Sneads Ferry, NC 28460
Local realty services provided by:Better Homes and Gardens Real Estate Elliott Coastal Living
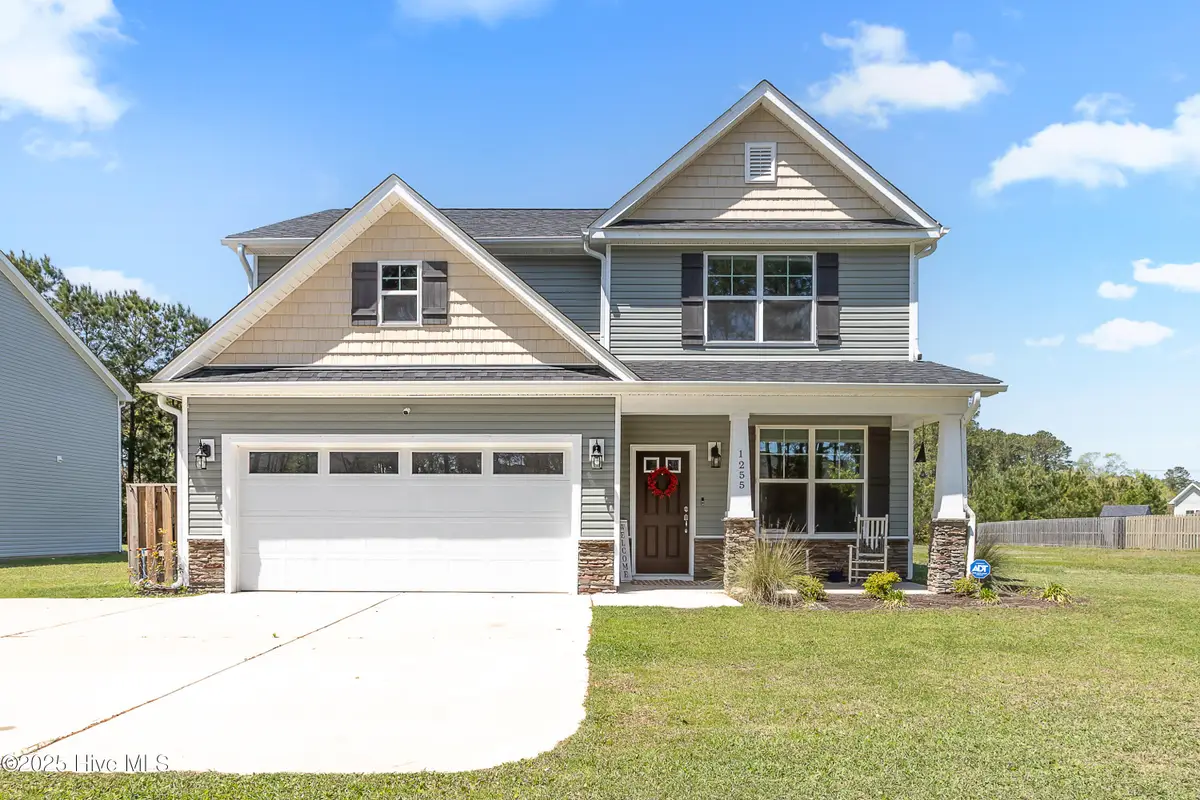

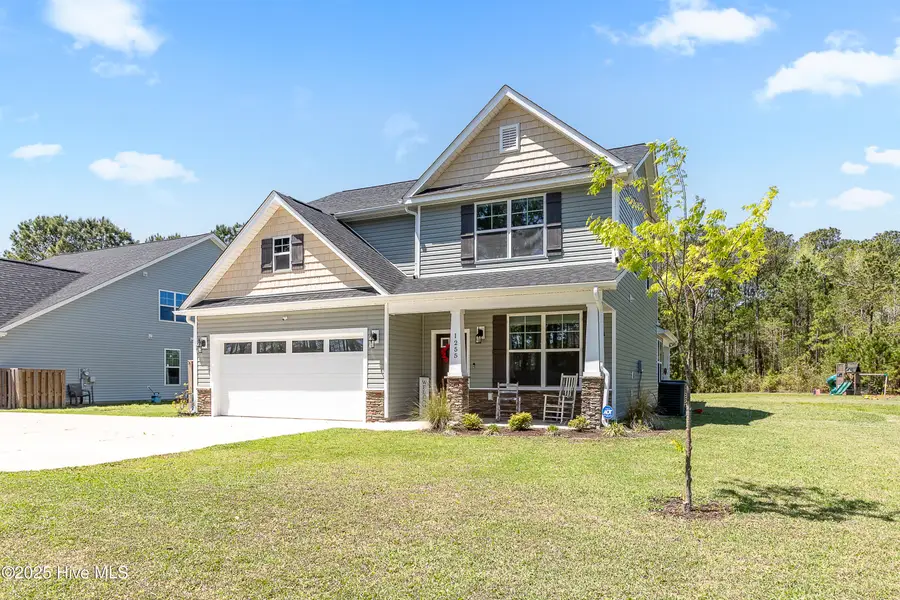
1255 Old Folkstone Road,Sneads Ferry, NC 28460
$410,000
- 4 Beds
- 3 Baths
- 2,612 sq. ft.
- Single family
- Pending
Listed by:courtney benner
Office:macdonald realty group
MLS#:100500452
Source:NC_CCAR
Price summary
- Price:$410,000
- Price per sq. ft.:$156.97
About this home
**Sellers offering $5,000 fencing allowance** Welcome to Permeta Branch, a highly sought-after subdivision in Sneads Ferry—just 5 minutes from the beach and 2 minutes from your local grocery store.
Enter inside this beautifully designed home and experience custom craftsmanship throughout. The main level features durable LVP flooring, while the bathrooms are finished with elegant tile and the bedrooms offer cozy carpeting.
At the front of the home, a formal dining room flows seamlessly into a spacious kitchen, complete with a large pantry, gorgeous granite countertops, and the kitchen island of your dreams—perfect for hosting and entertaining. The open-concept layout allows you to cook while staying connected to the living room and breakfast nook, creating the ideal space for everyday living and special moments alike.
The primary suite is conveniently located on the main floor, featuring a generous closet and a private en-suite bath.
Upstairs, you'll find a versatile second living area—a large loft ideal for a playroom, game room, or your very own he-she cave. Three oversized guest bedrooms, each with full sized closets, share a spacious full bathroom.
This home also includes Cat 5 Ethernet wiring in every room and ADT security system ready for the new owners to activate.
Don't miss your chance to own this beautiful home in one of Sneads Ferry's most desirable neighborhoods. Schedule your showing today!
Contact an agent
Home facts
- Year built:2022
- Listing Id #:100500452
- Added:125 day(s) ago
- Updated:July 30, 2025 at 07:40 AM
Rooms and interior
- Bedrooms:4
- Total bathrooms:3
- Full bathrooms:2
- Half bathrooms:1
- Living area:2,612 sq. ft.
Heating and cooling
- Cooling:Central Air
- Heating:Electric, Forced Air, Heat Pump, Heating
Structure and exterior
- Roof:Architectural Shingle
- Year built:2022
- Building area:2,612 sq. ft.
- Lot area:0.54 Acres
Schools
- High school:Dixon
- Middle school:Dixon
- Elementary school:Dixon
Utilities
- Water:Municipal Water Available
Finances and disclosures
- Price:$410,000
- Price per sq. ft.:$156.97
- Tax amount:$2,223 (2023)
New listings near 1255 Old Folkstone Road
- New
 $425,000Active4 beds 3 baths2,448 sq. ft.
$425,000Active4 beds 3 baths2,448 sq. ft.513 Transom Way, Sneads Ferry, NC 28460
MLS# 100524899Listed by: COLDWELL BANKER SEA COAST ADVANTAGE - New
 $315,000Active3 beds 2 baths1,742 sq. ft.
$315,000Active3 beds 2 baths1,742 sq. ft.1306 Old Folkstone Road, Sneads Ferry, NC 28460
MLS# 100524761Listed by: BETTER HOMES AND GARDENS REAL ESTATE TREASURE - Open Sat, 12 to 2pmNew
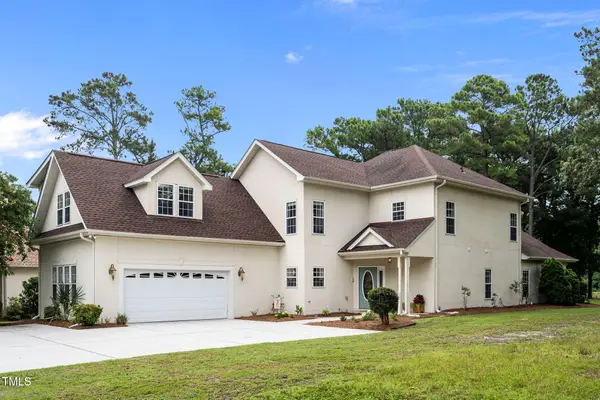 $575,000Active3 beds 4 baths3,091 sq. ft.
$575,000Active3 beds 4 baths3,091 sq. ft.1008 Mill Run Road, Sneads Ferry, NC 28460
MLS# 10115456Listed by: EXP REALTY, LLC - C - New
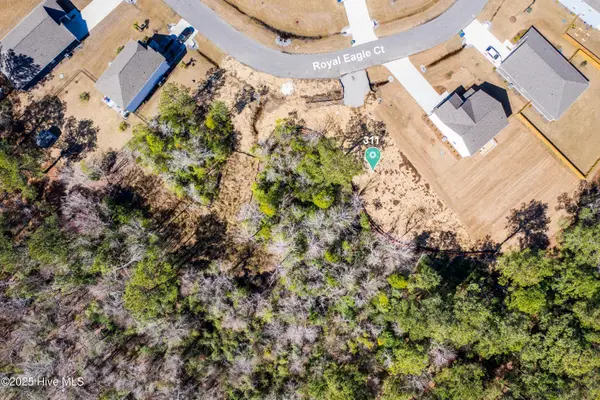 $79,900Active0.51 Acres
$79,900Active0.51 Acres311 Royal Eagle Court, Sneads Ferry, NC 28460
MLS# 100524655Listed by: RE/MAX EXECUTIVE - New
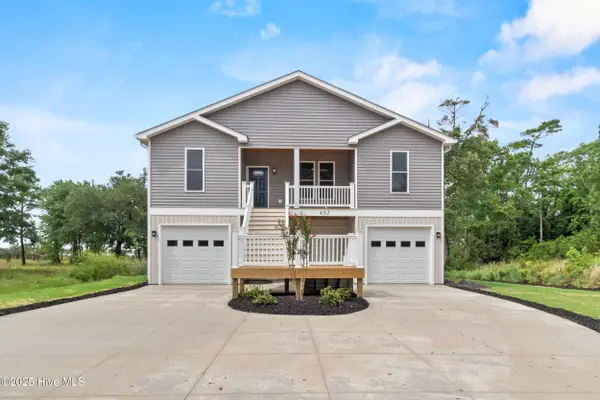 $599,000Active3 beds 2 baths1,906 sq. ft.
$599,000Active3 beds 2 baths1,906 sq. ft.402 Harrison Court, Sneads Ferry, NC 28460
MLS# 100524139Listed by: BERKSHIRE HATHAWAY HOMESERVICES CAROLINA PREMIER PROPERTIES - Open Sat, 12 to 2pmNew
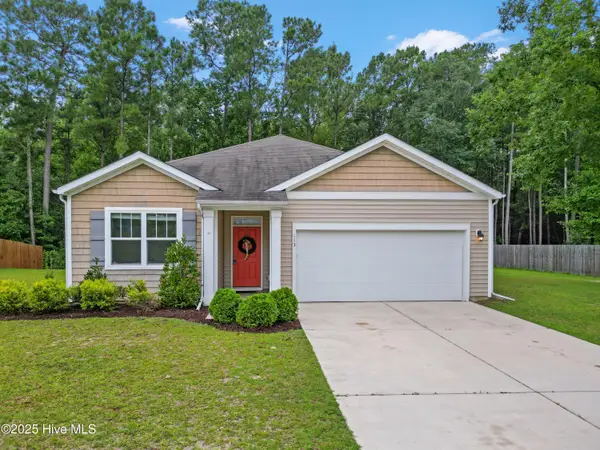 $355,000Active3 beds 2 baths1,618 sq. ft.
$355,000Active3 beds 2 baths1,618 sq. ft.113 Old Dock Landing Road, Sneads Ferry, NC 28460
MLS# 100523667Listed by: REAL BROKER LLC 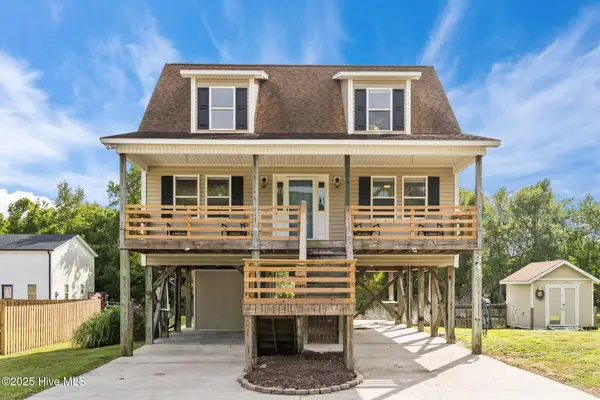 $359,900Pending3 beds 2 baths1,562 sq. ft.
$359,900Pending3 beds 2 baths1,562 sq. ft.348 Chadwick Acres Road, Sneads Ferry, NC 28460
MLS# 100523648Listed by: EXP REALTY LLC - C- New
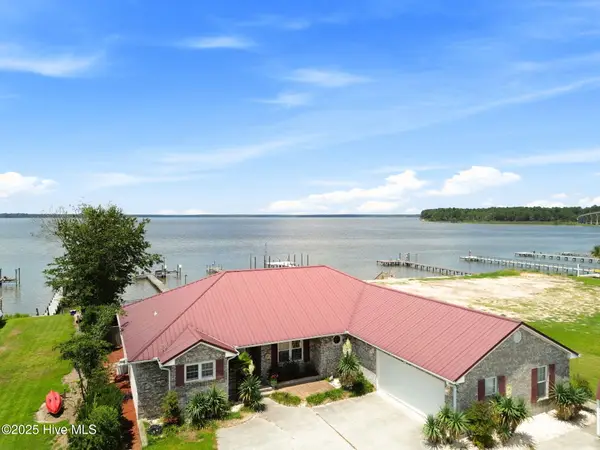 $980,000Active3 beds 2 baths2,200 sq. ft.
$980,000Active3 beds 2 baths2,200 sq. ft.132 Gemstone Drive, Sneads Ferry, NC 28460
MLS# 100523425Listed by: BERKSHIRE HATHAWAY HOMESERVICES CAROLINA PREMIER PROPERTIES 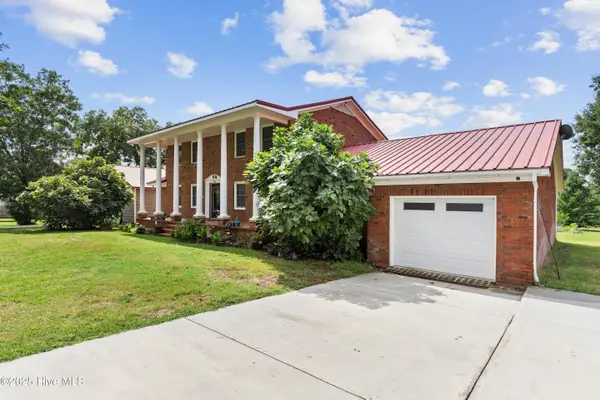 $875,000Pending4 beds 3 baths2,772 sq. ft.
$875,000Pending4 beds 3 baths2,772 sq. ft.308 Ennett Lane, Sneads Ferry, NC 28460
MLS# 100523375Listed by: COLDWELL BANKER SEA COAST ADVANTAGE-MIDTOWN- New
 $468,561Active6 beds 5 baths3,049 sq. ft.
$468,561Active6 beds 5 baths3,049 sq. ft.807 Schoolfield Drive #Lot 128, Sneads Ferry, NC 28460
MLS# 100523346Listed by: MUNGO HOMES
