126 Ennett Lane, Sneads Ferry, NC 28460
Local realty services provided by:Better Homes and Gardens Real Estate Elliott Coastal Living
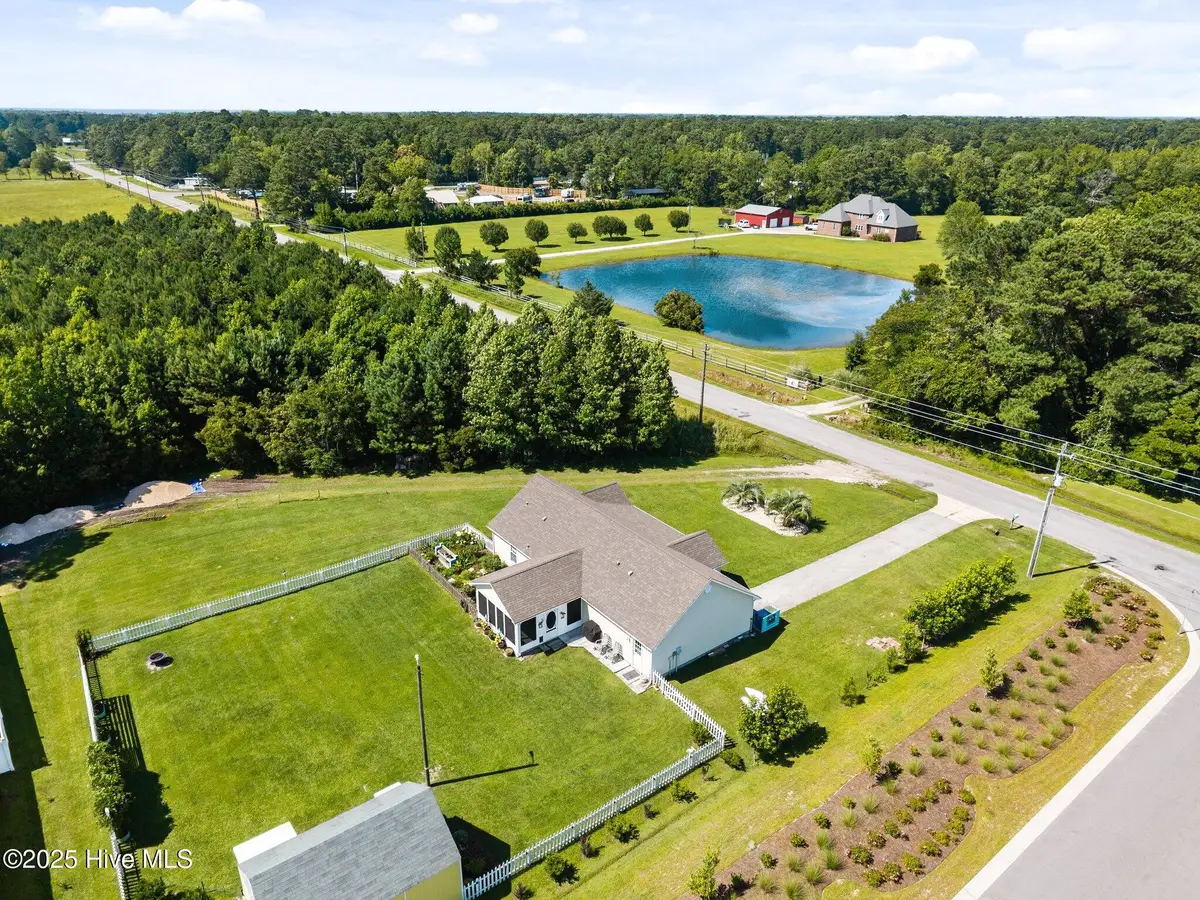

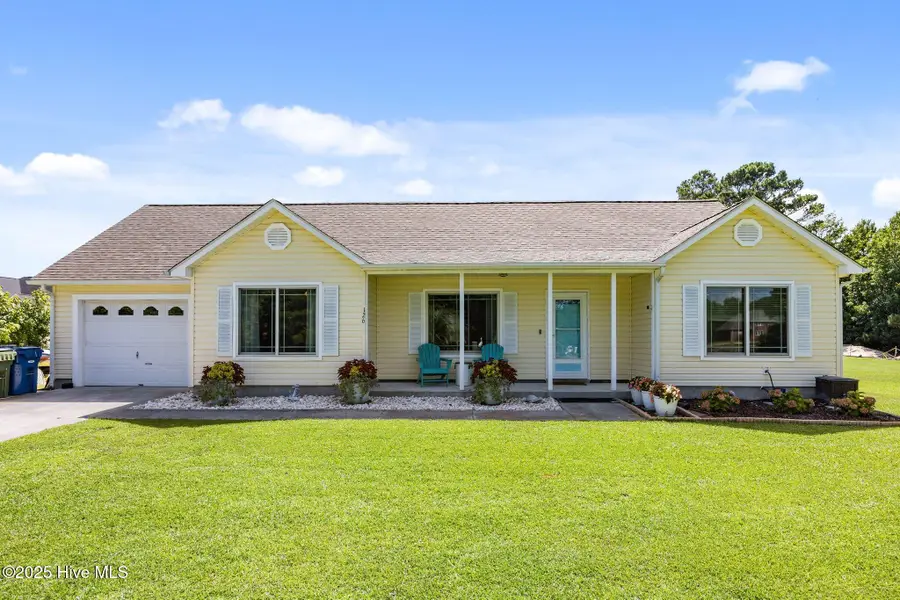
126 Ennett Lane,Sneads Ferry, NC 28460
$299,000
- 3 Beds
- 2 Baths
- 1,308 sq. ft.
- Single family
- Pending
Listed by:emilee anderson
Office:keller williams innovate - jax
MLS#:100516606
Source:NC_CCAR
Price summary
- Price:$299,000
- Price per sq. ft.:$228.59
About this home
Submit all offers by 3pm Monday 7/7/25.
Welcome to your slice of heaven in Sneads Ferry! More photos coming soon!
Imagine starting your day with a cup of coffee on the front porch, watching ospreys soar overhead and dive into the pond just across the road. Or perhaps you'd prefer the screened-in patio, where you can relax among hummingbirds and butterflies drawn to your beautifully maintained gardens. If that description made you smile, just wait until you experience 126 Ennett Lane in person.
This thoughtfully updated home offers three spacious bedrooms, a chef-inspired kitchen with abundant storage, and sits on a generous .68-acre lot—complete with a screened-in porch, lush landscaping, and a 16x24 backyard shed—all with NO HOA! Just minutes from the beach, it's the perfect peaceful retreat.
Inside you'll find tasteful upgrades throughout, including quartz countertops, modern bathroom vanities, stainless steel appliances, contemporary light fixtures, and upgraded front windows for added style and efficiency.
Step through the front door into a bright, welcoming living room with airy vaulted ceilings. The space flows into an open, generously sized kitchen and dining area. The kitchen features ample cabinetry for all your baking supplies, an upgraded oven with dual baking zones, and expansive counter space. The dining area includes updated lighting and room for your farmhouse table—perfect for gatherings.
The spacious primary suite is a peaceful retreat with an upgraded en-suite bath, a large step-in shower, and a walk-in closet. Two additional bedrooms, a second updated full bathroom, and a separate laundry room complete the smart layout.
A standout feature is the fully screened-in back porch—your private space to enjoy North Carolina's beauty without the bugs. It overlooks a fenced-in backyard lovingly maintained with flowering plants and bushes. The 16x24 garden shed offers plenty of storage.
Contact an agent
Home facts
- Year built:1999
- Listing Id #:100516606
- Added:44 day(s) ago
- Updated:July 30, 2025 at 07:40 AM
Rooms and interior
- Bedrooms:3
- Total bathrooms:2
- Full bathrooms:2
- Living area:1,308 sq. ft.
Heating and cooling
- Cooling:Central Air
- Heating:Electric, Forced Air, Heat Pump, Heating
Structure and exterior
- Roof:Shingle
- Year built:1999
- Building area:1,308 sq. ft.
- Lot area:0.68 Acres
Schools
- High school:Dixon
- Middle school:Dixon
- Elementary school:Dixon
Utilities
- Water:Municipal Water Available
Finances and disclosures
- Price:$299,000
- Price per sq. ft.:$228.59
- Tax amount:$1,345 (2023)
New listings near 126 Ennett Lane
- New
 $425,000Active4 beds 3 baths2,448 sq. ft.
$425,000Active4 beds 3 baths2,448 sq. ft.513 Transom Way, Sneads Ferry, NC 28460
MLS# 100524899Listed by: COLDWELL BANKER SEA COAST ADVANTAGE - New
 $315,000Active3 beds 2 baths1,742 sq. ft.
$315,000Active3 beds 2 baths1,742 sq. ft.1306 Old Folkstone Road, Sneads Ferry, NC 28460
MLS# 100524761Listed by: BETTER HOMES AND GARDENS REAL ESTATE TREASURE - Open Sat, 12 to 2pmNew
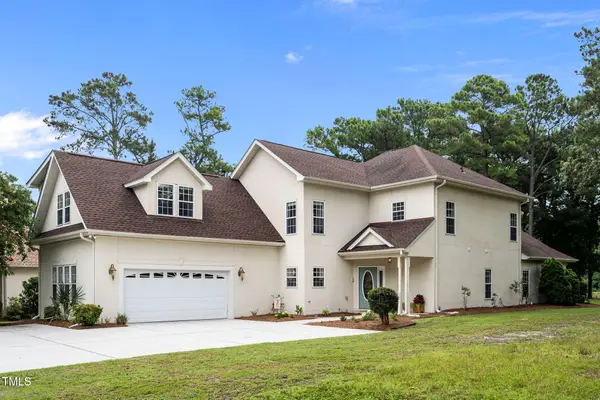 $575,000Active3 beds 4 baths3,091 sq. ft.
$575,000Active3 beds 4 baths3,091 sq. ft.1008 Mill Run Road, Sneads Ferry, NC 28460
MLS# 10115456Listed by: EXP REALTY, LLC - C - New
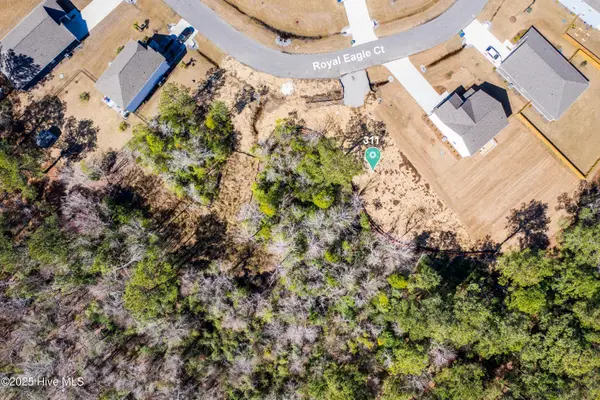 $79,900Active0.51 Acres
$79,900Active0.51 Acres311 Royal Eagle Court, Sneads Ferry, NC 28460
MLS# 100524655Listed by: RE/MAX EXECUTIVE - New
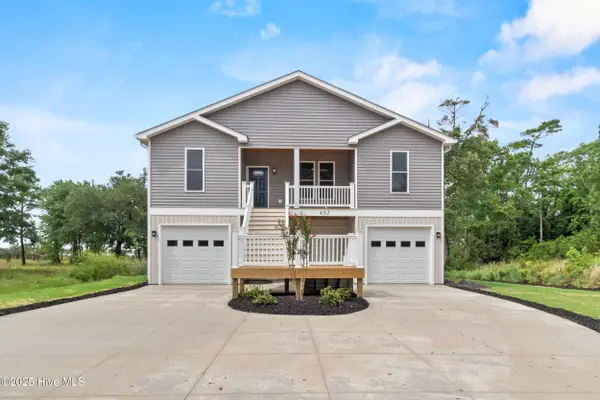 $599,000Active3 beds 2 baths1,906 sq. ft.
$599,000Active3 beds 2 baths1,906 sq. ft.402 Harrison Court, Sneads Ferry, NC 28460
MLS# 100524139Listed by: BERKSHIRE HATHAWAY HOMESERVICES CAROLINA PREMIER PROPERTIES - Open Sat, 12 to 2pmNew
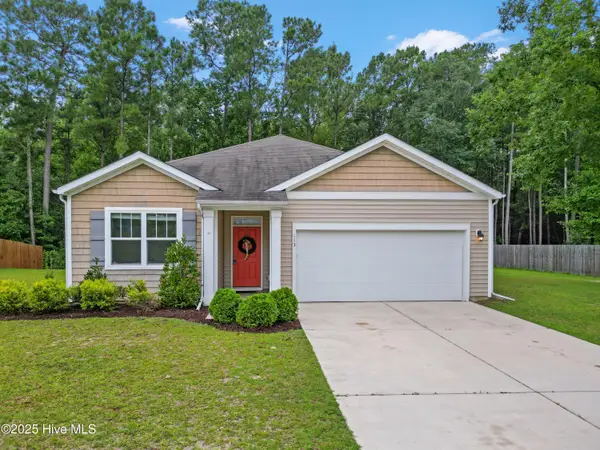 $355,000Active3 beds 2 baths1,618 sq. ft.
$355,000Active3 beds 2 baths1,618 sq. ft.113 Old Dock Landing Road, Sneads Ferry, NC 28460
MLS# 100523667Listed by: REAL BROKER LLC 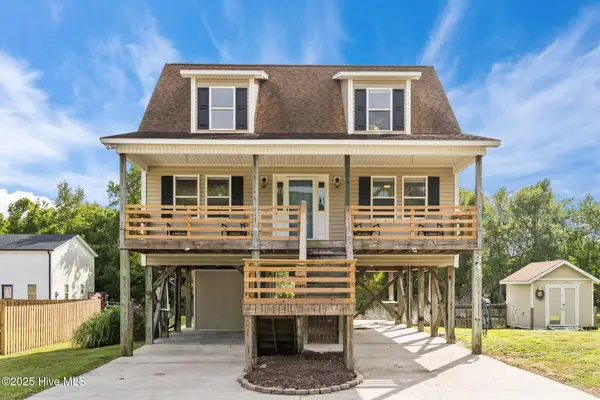 $359,900Pending3 beds 2 baths1,562 sq. ft.
$359,900Pending3 beds 2 baths1,562 sq. ft.348 Chadwick Acres Road, Sneads Ferry, NC 28460
MLS# 100523648Listed by: EXP REALTY LLC - C- New
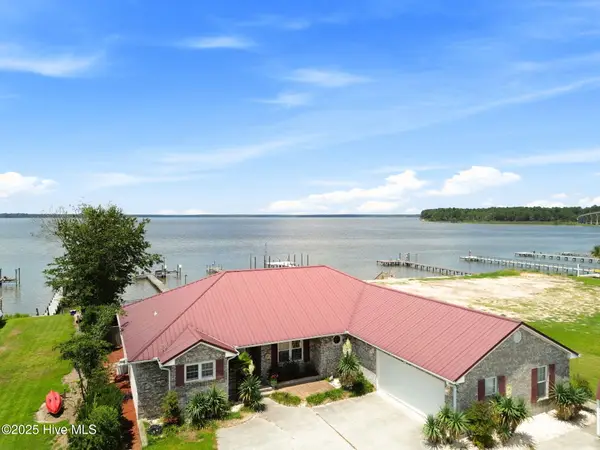 $980,000Active3 beds 2 baths2,200 sq. ft.
$980,000Active3 beds 2 baths2,200 sq. ft.132 Gemstone Drive, Sneads Ferry, NC 28460
MLS# 100523425Listed by: BERKSHIRE HATHAWAY HOMESERVICES CAROLINA PREMIER PROPERTIES 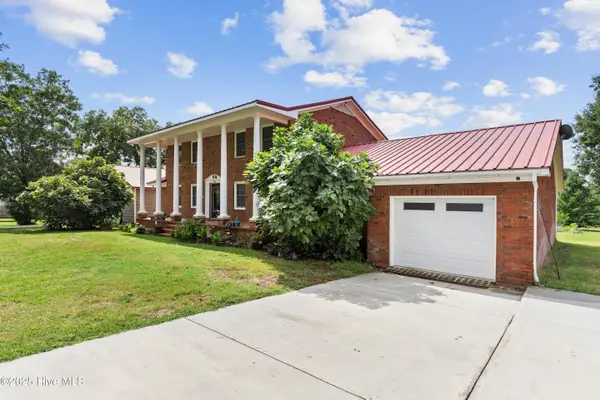 $875,000Pending4 beds 3 baths2,772 sq. ft.
$875,000Pending4 beds 3 baths2,772 sq. ft.308 Ennett Lane, Sneads Ferry, NC 28460
MLS# 100523375Listed by: COLDWELL BANKER SEA COAST ADVANTAGE-MIDTOWN- New
 $468,561Active6 beds 5 baths3,049 sq. ft.
$468,561Active6 beds 5 baths3,049 sq. ft.807 Schoolfield Drive #Lot 128, Sneads Ferry, NC 28460
MLS# 100523346Listed by: MUNGO HOMES
