212 Peggys Trace, Sneads Ferry, NC 28460
Local realty services provided by:Better Homes and Gardens Real Estate Elliott Coastal Living
212 Peggys Trace,Sneads Ferry, NC 28460
$319,784
- 3 Beds
- 3 Baths
- 1,980 sq. ft.
- Single family
- Active
Upcoming open houses
- Wed, Nov 1902:00 pm - 04:00 pm
Listed by: team kbt realty, kirk e pugh
Office: keller williams innovate-kbt
MLS#:100517192
Source:NC_CCAR
Price summary
- Price:$319,784
- Price per sq. ft.:$161.51
About this home
Welcome to this well-appointed 3-bedroom, 2.5-bath home that blends traditional charm with modern comfort. Step onto the inviting covered rocking chair front porch - a perfect spot to unwind and enjoy peaceful evenings.
Inside, the home boasts a formal dining room with elegant wainscoting (currently used as a playroom), and a second dining area adjacent to the kitchen. ideal for casual meals. The kitchen features rich, dark wood cabinets, offering classic warmth and plenty of storage.
The cozy living room includes lots of natural light and a fireplace, adding ambiance for gatherings or quiet nights in.
Upstairs, retreat to the spacious primary suite featuring a tray ceiling, separate private sitting area, a large walk-in closet, and a luxurious ensuite bath with a soaking tub, separate shower, and double vanities. The two additional bedrooms each have large closets with double doors and share a bath. The convenient laundry room is thoughtfully located on the second floor.
Enjoy outdoor living in the large, fully fenced backyard, complete with a deck that's perfect for grilling or relaxing. With an attached 2 car garage, there is ample space for vehicles and beach toys alike. The home is located 2 miles from Camp Lejeune and just 7 miles from North Topsail Beach.
Don't miss this well-maintained home that offers both space and style in every room. Schedule your private tour today!
Contact an agent
Home facts
- Year built:2011
- Listing ID #:100517192
- Added:134 day(s) ago
- Updated:November 15, 2025 at 11:25 AM
Rooms and interior
- Bedrooms:3
- Total bathrooms:3
- Full bathrooms:2
- Half bathrooms:1
- Living area:1,980 sq. ft.
Heating and cooling
- Cooling:Central Air
- Heating:Electric, Heat Pump, Heating
Structure and exterior
- Roof:Architectural Shingle
- Year built:2011
- Building area:1,980 sq. ft.
- Lot area:0.14 Acres
Schools
- High school:Dixon
- Middle school:Dixon
- Elementary school:Dixon
Utilities
- Water:County Water, Water Connected
- Sewer:Sewer Connected
Finances and disclosures
- Price:$319,784
- Price per sq. ft.:$161.51
New listings near 212 Peggys Trace
- New
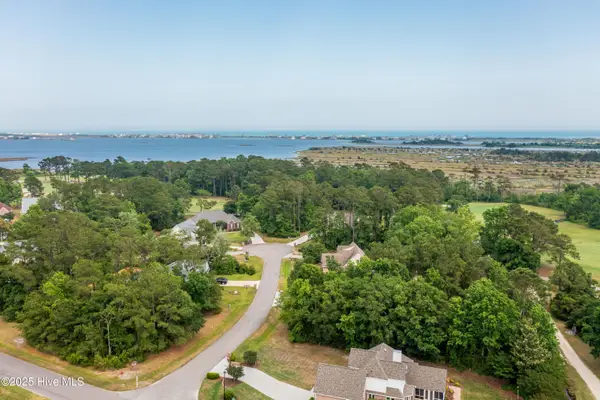 Listed by BHGRE$129,999Active0.26 Acres
Listed by BHGRE$129,999Active0.26 Acres111 Sea Turtle Cove, Sneads Ferry, NC 28460
MLS# 100540881Listed by: BETTER HOMES AND GARDENS REAL ESTATE TREASURE - New
 $325,000Active3 beds 3 baths1,655 sq. ft.
$325,000Active3 beds 3 baths1,655 sq. ft.248 Breakwater Drive, Sneads Ferry, NC 28460
MLS# 100541001Listed by: ANCHOR & CO. OF EASTERN NORTH CAROLINA - New
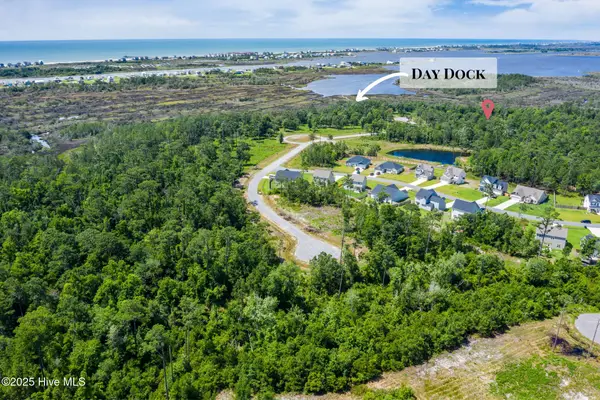 $54,900Active0.62 Acres
$54,900Active0.62 Acres351 Landon Lane, Sneads Ferry, NC 28460
MLS# 100541100Listed by: RE/MAX EXECUTIVE - Open Sat, 11am to 1pmNew
 $570,000Active3 beds 3 baths2,381 sq. ft.
$570,000Active3 beds 3 baths2,381 sq. ft.545 Turkey Point Road, Sneads Ferry, NC 28460
MLS# 100541344Listed by: KELLER WILLIAMS TRANSITION - New
 Listed by BHGRE$195,000Active3 beds 2 baths1,012 sq. ft.
Listed by BHGRE$195,000Active3 beds 2 baths1,012 sq. ft.206 Dunn Road, Sneads Ferry, NC 28460
MLS# 100540501Listed by: BETTER HOMES AND GARDENS REAL ESTATE TREASURE 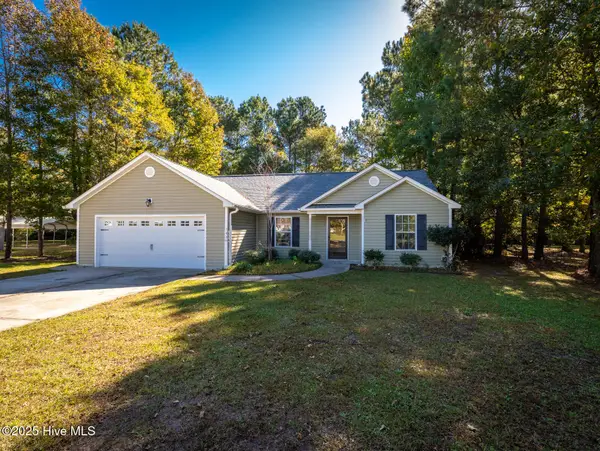 $295,000Pending3 beds 2 baths1,630 sq. ft.
$295,000Pending3 beds 2 baths1,630 sq. ft.1436 Old Folkstone Road, Sneads Ferry, NC 28460
MLS# 100539940Listed by: EXP REALTY- New
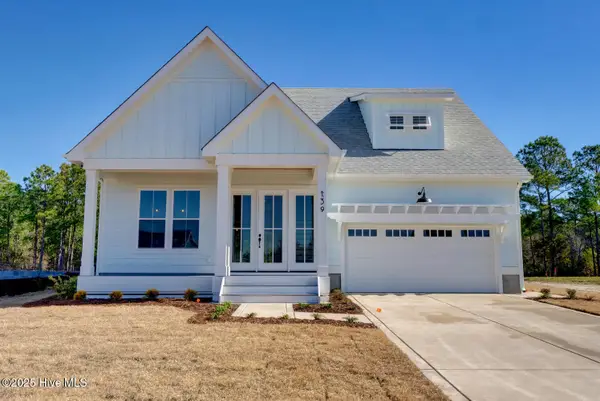 $869,000Active3 beds 3 baths2,422 sq. ft.
$869,000Active3 beds 3 baths2,422 sq. ft.209 Creek View Circle, Sneads Ferry, NC 28460
MLS# 100539915Listed by: RE/MAX EXECUTIVE - New
 $419,900Active4 beds 3 baths2,407 sq. ft.
$419,900Active4 beds 3 baths2,407 sq. ft.535 Transom Way, Sneads Ferry, NC 28460
MLS# 100539919Listed by: CENTURY 21 COASTAL ADVANTAGE - Open Sun, 2 to 4pmNew
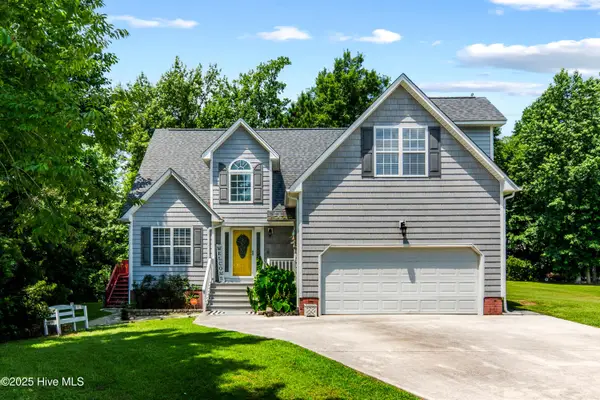 $365,000Active3 beds 3 baths1,859 sq. ft.
$365,000Active3 beds 3 baths1,859 sq. ft.902 Charleston Place, Sneads Ferry, NC 28460
MLS# 100539843Listed by: COLDWELL BANKER SEA COAST ADVANTAGE - JACKSONVILLE - New
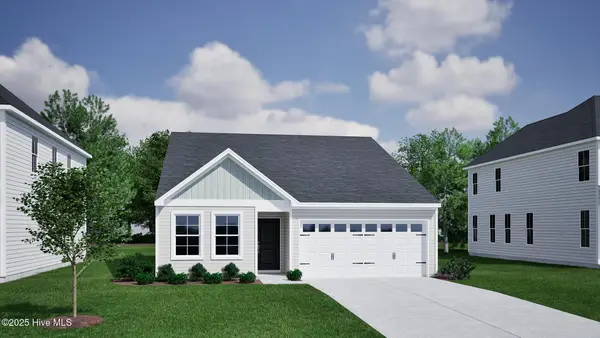 $339,938Active3 beds 2 baths1,500 sq. ft.
$339,938Active3 beds 2 baths1,500 sq. ft.827 Schoolfield Drive, Sneads Ferry, NC 28460
MLS# 100539601Listed by: MUNGO HOMES
