225 Peggys Trace, Sneads Ferry, NC 28460
Local realty services provided by:Better Homes and Gardens Real Estate Elliott Coastal Living
225 Peggys Trace,Sneads Ferry, NC 28460
$369,500
- 4 Beds
- 3 Baths
- 2,471 sq. ft.
- Single family
- Pending
Listed by: nate e carithers
Office: 360 realty
MLS#:100507543
Source:NC_CCAR
Price summary
- Price:$369,500
- Price per sq. ft.:$149.53
About this home
***Seller is now offering $7,500 use as you choose credit***
***Buyer Possession Before Closing Available***
Welcome to 225 Peggy's Trace, a stunning home in the sought-after Peggy's Cove Southbridge neighborhood—just minutes from the beach and a quick drive to both Stone Bay's front gate and the Sneads Ferry gate of Camp Lejeune. Step inside to a dramatic two-story atrium foyer that sets the tone for the entire home. To your left, a flexible space awaits—perfect as a sitting room, home office, or workout room. The formal dining room features elegant coffered ceilings, ideal for hosting dinner parties or holiday gatherings. At the heart of the home is the open-concept kitchen and family room. The kitchen is a showstopper, featuring sleek quartz countertops (2022), a premium herringbone tile backsplash, and stainless steel appliances—all flowing seamlessly into the spacious living area. From there, step out onto the screened-in back porch—your private spot to catch a Carolina sunset or enjoy a quiet morning coffee. Upstairs, you'll find four versatile bedrooms to accommodate everyone's needs. The primary suite boasts vaulted ceilings, a generous walk-in closet, and an abundance of natural light. This home also comes with modern upgrades that make everyday life easier: LVP flooring throughout (2022) for a clean, cohesive look and easy maintenance, and a smart keypad front door lock for added convenience and security. This home also had AC replaced in 2022.
Contact an agent
Home facts
- Year built:2011
- Listing ID #:100507543
- Added:178 day(s) ago
- Updated:November 15, 2025 at 09:25 AM
Rooms and interior
- Bedrooms:4
- Total bathrooms:3
- Full bathrooms:2
- Half bathrooms:1
- Living area:2,471 sq. ft.
Heating and cooling
- Cooling:Central Air
- Heating:Electric, Heat Pump, Heating
Structure and exterior
- Roof:Shingle
- Year built:2011
- Building area:2,471 sq. ft.
- Lot area:0.14 Acres
Schools
- High school:Dixon
- Middle school:Dixon
- Elementary school:Dixon
Utilities
- Water:Water Connected
- Sewer:Sewer Connected
Finances and disclosures
- Price:$369,500
- Price per sq. ft.:$149.53
New listings near 225 Peggys Trace
- New
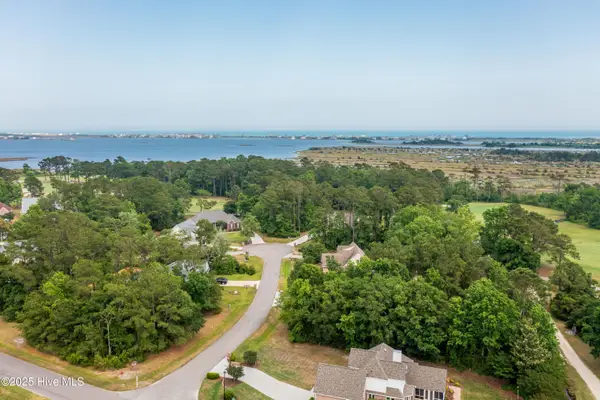 Listed by BHGRE$129,999Active0.26 Acres
Listed by BHGRE$129,999Active0.26 Acres111 Sea Turtle Cove, Sneads Ferry, NC 28460
MLS# 100540881Listed by: BETTER HOMES AND GARDENS REAL ESTATE TREASURE - New
 $325,000Active3 beds 3 baths1,655 sq. ft.
$325,000Active3 beds 3 baths1,655 sq. ft.248 Breakwater Drive, Sneads Ferry, NC 28460
MLS# 100541001Listed by: ANCHOR & CO. OF EASTERN NORTH CAROLINA - New
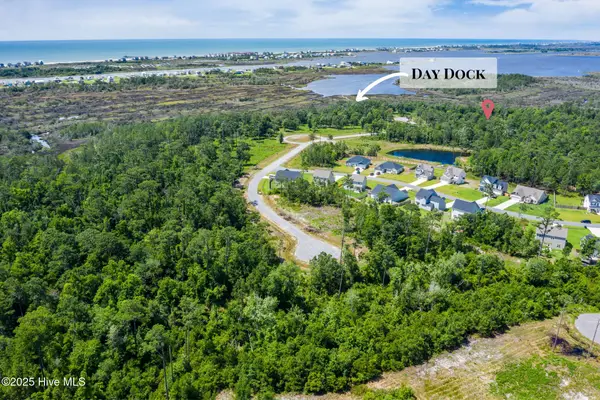 $54,900Active0.62 Acres
$54,900Active0.62 Acres351 Landon Lane, Sneads Ferry, NC 28460
MLS# 100541100Listed by: RE/MAX EXECUTIVE - Open Sat, 11am to 1pmNew
 $570,000Active3 beds 3 baths2,381 sq. ft.
$570,000Active3 beds 3 baths2,381 sq. ft.545 Turkey Point Road, Sneads Ferry, NC 28460
MLS# 100541344Listed by: KELLER WILLIAMS TRANSITION - New
 Listed by BHGRE$195,000Active3 beds 2 baths1,012 sq. ft.
Listed by BHGRE$195,000Active3 beds 2 baths1,012 sq. ft.206 Dunn Road, Sneads Ferry, NC 28460
MLS# 100540501Listed by: BETTER HOMES AND GARDENS REAL ESTATE TREASURE 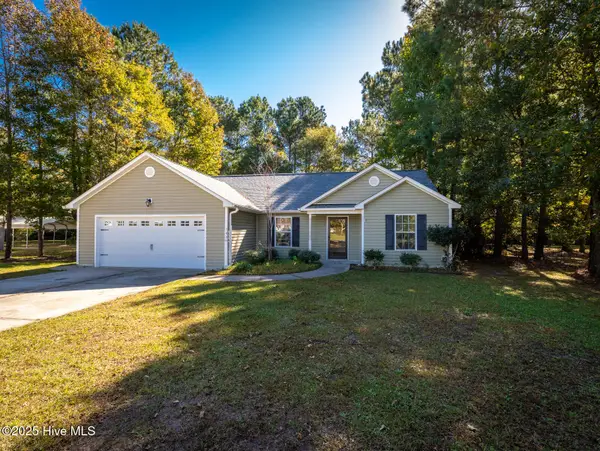 $295,000Pending3 beds 2 baths1,630 sq. ft.
$295,000Pending3 beds 2 baths1,630 sq. ft.1436 Old Folkstone Road, Sneads Ferry, NC 28460
MLS# 100539940Listed by: EXP REALTY- New
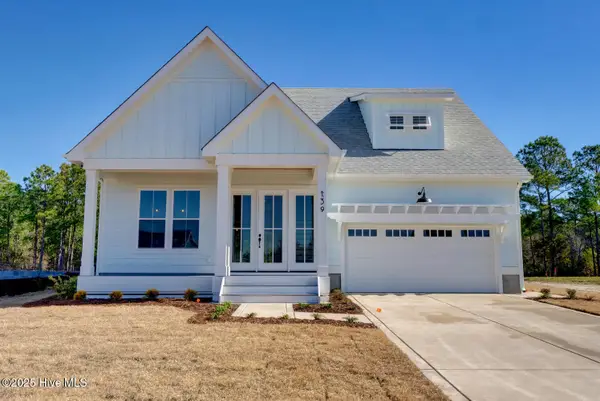 $869,000Active3 beds 3 baths2,422 sq. ft.
$869,000Active3 beds 3 baths2,422 sq. ft.209 Creek View Circle, Sneads Ferry, NC 28460
MLS# 100539915Listed by: RE/MAX EXECUTIVE - New
 $419,900Active4 beds 3 baths2,407 sq. ft.
$419,900Active4 beds 3 baths2,407 sq. ft.535 Transom Way, Sneads Ferry, NC 28460
MLS# 100539919Listed by: CENTURY 21 COASTAL ADVANTAGE - Open Sun, 2 to 4pmNew
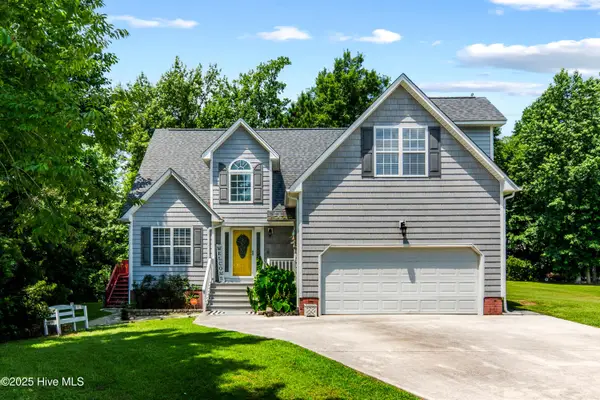 $365,000Active3 beds 3 baths1,859 sq. ft.
$365,000Active3 beds 3 baths1,859 sq. ft.902 Charleston Place, Sneads Ferry, NC 28460
MLS# 100539843Listed by: COLDWELL BANKER SEA COAST ADVANTAGE - JACKSONVILLE - New
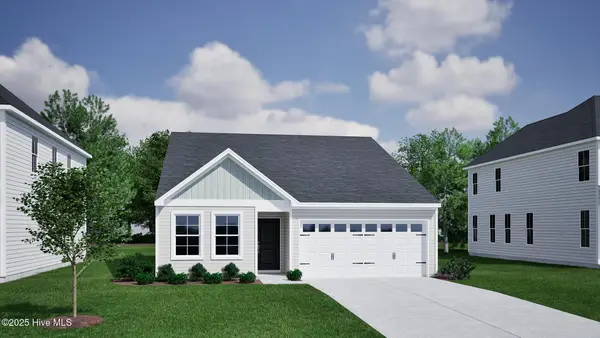 $339,938Active3 beds 2 baths1,500 sq. ft.
$339,938Active3 beds 2 baths1,500 sq. ft.827 Schoolfield Drive, Sneads Ferry, NC 28460
MLS# 100539601Listed by: MUNGO HOMES
