266 Breakwater Drive, Sneads Ferry, NC 28460
Local realty services provided by:Better Homes and Gardens Real Estate Lifestyle Property Partners
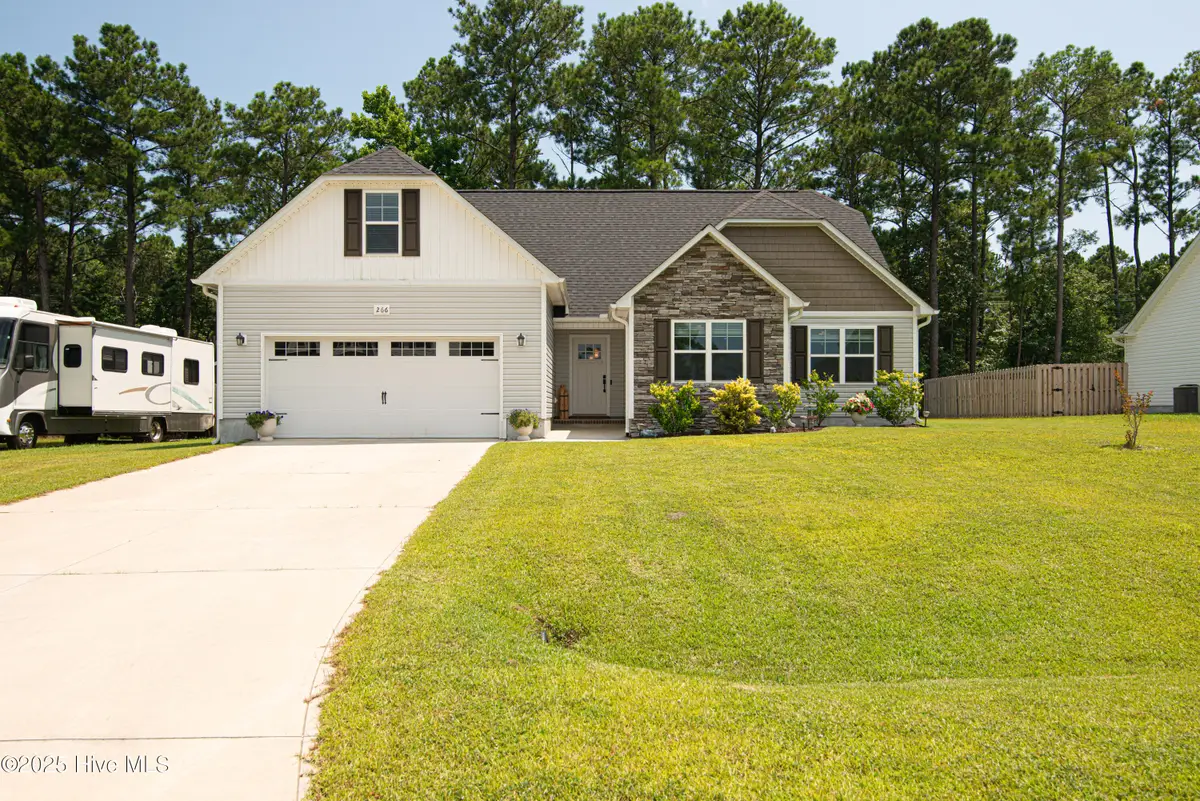
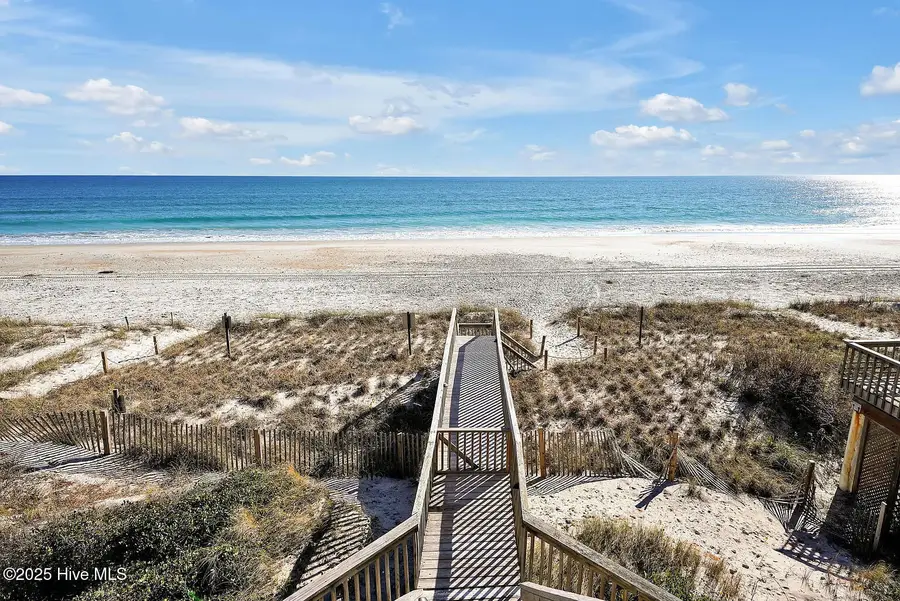
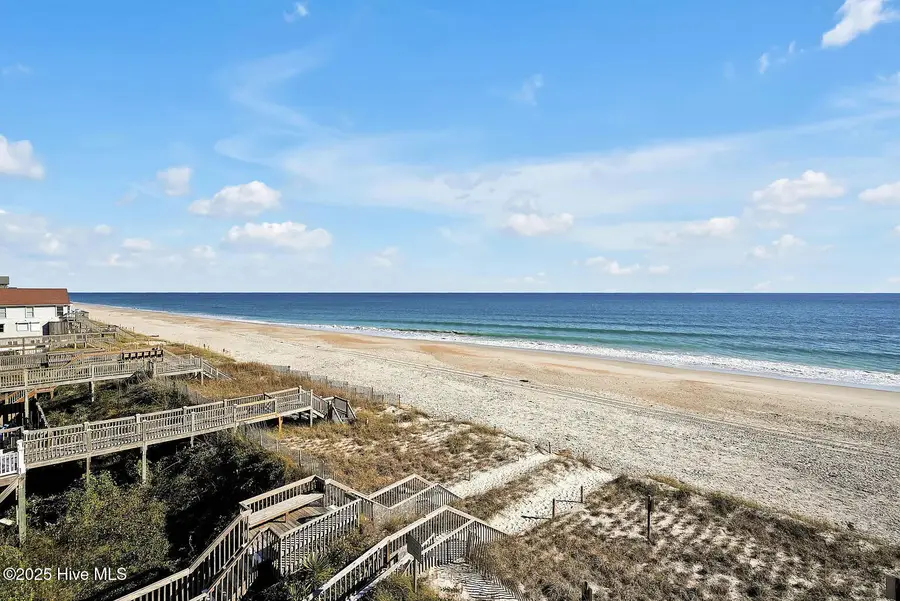
266 Breakwater Drive,Sneads Ferry, NC 28460
$366,500
- 4 Beds
- 2 Baths
- 1,874 sq. ft.
- Single family
- Pending
Listed by:patience swamotz
Office:keller williams innovate - jax
MLS#:100519608
Source:NC_CCAR
Price summary
- Price:$366,500
- Price per sq. ft.:$195.57
About this home
Just 7 minutes from North Topsail Beach & outside city limits (no city taxes), this beautifully updated 4BD, 2 BA home with 1,874 hsqft. offers the perfect blend of space, style, and coastal living. This home is only 5yrs old so the roof, HVAC are practically like new. Inside you'll find new LVP flooring throughout, fresh paint, updated ceiling fans, and a split-bedroom layout with a spacious primary suite featuring tray ceilings, a large walk-in closet and dual vanity in the master bath along with a garden tub. The open floor plan connects a generous living area that includes an electric fireplace and leads to a kitchen with bar-height counters, great for entertaining. Bonus features include new window treatments (that convey), seamless gutters, a new front door, and washer/dryer included. The fully fenced backyard is ideal for pets and gatherings. Located in a quiet community with a neighborhood pool. Don't miss this well-maintained gem just minutes from the beach!
Contact an agent
Home facts
- Year built:2020
- Listing Id #:100519608
- Added:28 day(s) ago
- Updated:August 05, 2025 at 12:45 AM
Rooms and interior
- Bedrooms:4
- Total bathrooms:2
- Full bathrooms:2
- Living area:1,874 sq. ft.
Heating and cooling
- Cooling:Central Air
- Heating:Electric, Heat Pump, Heating
Structure and exterior
- Roof:Architectural Shingle
- Year built:2020
- Building area:1,874 sq. ft.
- Lot area:0.32 Acres
Schools
- High school:Dixon
- Middle school:Dixon
- Elementary school:Dixon
Utilities
- Water:Municipal Water Available
Finances and disclosures
- Price:$366,500
- Price per sq. ft.:$195.57
- Tax amount:$1,792 (2023)
New listings near 266 Breakwater Drive
- New
 $425,000Active4 beds 3 baths2,448 sq. ft.
$425,000Active4 beds 3 baths2,448 sq. ft.513 Transom Way, Sneads Ferry, NC 28460
MLS# 100524899Listed by: COLDWELL BANKER SEA COAST ADVANTAGE - New
 $315,000Active3 beds 2 baths1,742 sq. ft.
$315,000Active3 beds 2 baths1,742 sq. ft.1306 Old Folkstone Road, Sneads Ferry, NC 28460
MLS# 100524761Listed by: BETTER HOMES AND GARDENS REAL ESTATE TREASURE - Open Sat, 12 to 2pmNew
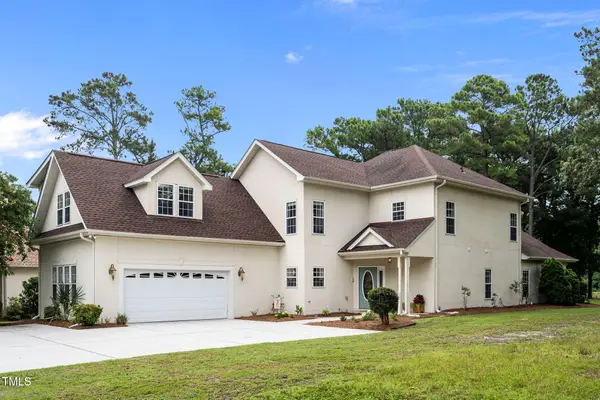 $575,000Active3 beds 4 baths3,091 sq. ft.
$575,000Active3 beds 4 baths3,091 sq. ft.1008 Mill Run Road, Sneads Ferry, NC 28460
MLS# 10115456Listed by: EXP REALTY, LLC - C - New
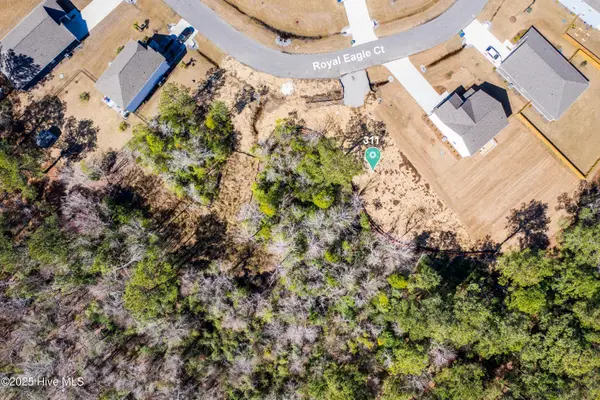 $79,900Active0.51 Acres
$79,900Active0.51 Acres311 Royal Eagle Court, Sneads Ferry, NC 28460
MLS# 100524655Listed by: RE/MAX EXECUTIVE - New
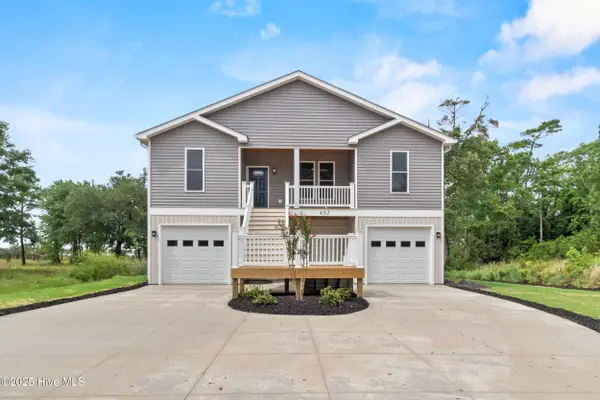 $599,000Active3 beds 2 baths1,906 sq. ft.
$599,000Active3 beds 2 baths1,906 sq. ft.402 Harrison Court, Sneads Ferry, NC 28460
MLS# 100524139Listed by: BERKSHIRE HATHAWAY HOMESERVICES CAROLINA PREMIER PROPERTIES - Open Sat, 12 to 2pmNew
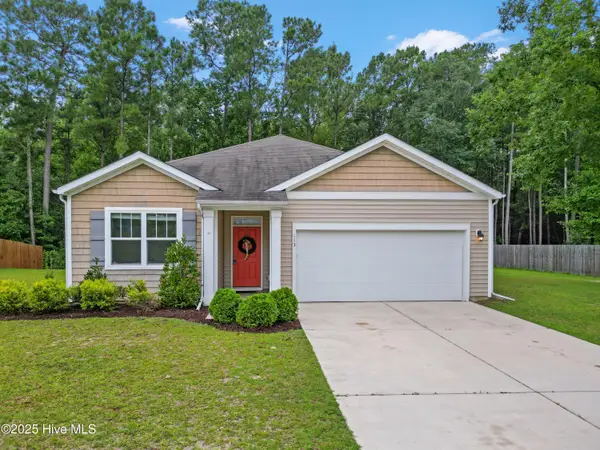 $355,000Active3 beds 2 baths1,618 sq. ft.
$355,000Active3 beds 2 baths1,618 sq. ft.113 Old Dock Landing Road, Sneads Ferry, NC 28460
MLS# 100523667Listed by: REAL BROKER LLC 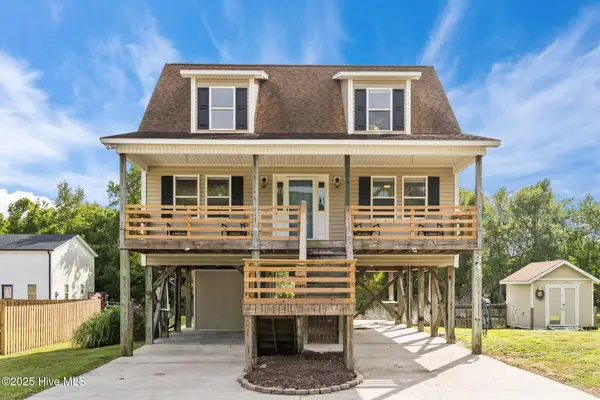 $359,900Pending3 beds 2 baths1,562 sq. ft.
$359,900Pending3 beds 2 baths1,562 sq. ft.348 Chadwick Acres Road, Sneads Ferry, NC 28460
MLS# 100523648Listed by: EXP REALTY LLC - C- New
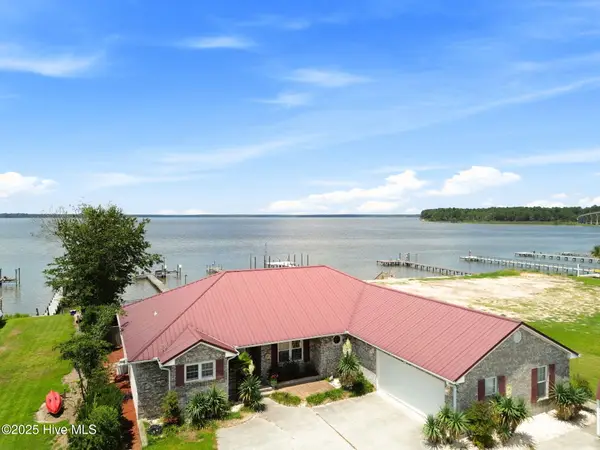 $980,000Active3 beds 2 baths2,200 sq. ft.
$980,000Active3 beds 2 baths2,200 sq. ft.132 Gemstone Drive, Sneads Ferry, NC 28460
MLS# 100523425Listed by: BERKSHIRE HATHAWAY HOMESERVICES CAROLINA PREMIER PROPERTIES 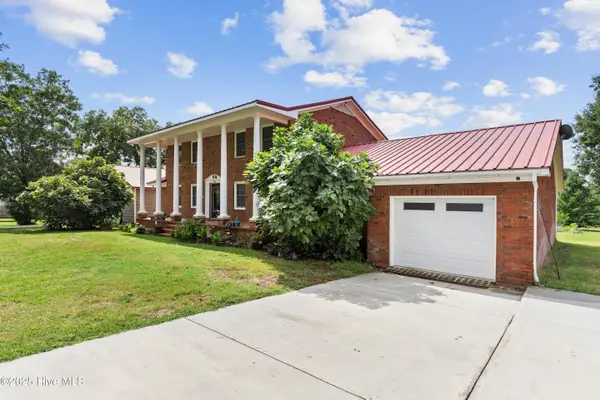 $875,000Pending4 beds 3 baths2,772 sq. ft.
$875,000Pending4 beds 3 baths2,772 sq. ft.308 Ennett Lane, Sneads Ferry, NC 28460
MLS# 100523375Listed by: COLDWELL BANKER SEA COAST ADVANTAGE-MIDTOWN- New
 $468,561Active6 beds 5 baths3,049 sq. ft.
$468,561Active6 beds 5 baths3,049 sq. ft.807 Schoolfield Drive #Lot 128, Sneads Ferry, NC 28460
MLS# 100523346Listed by: MUNGO HOMES
