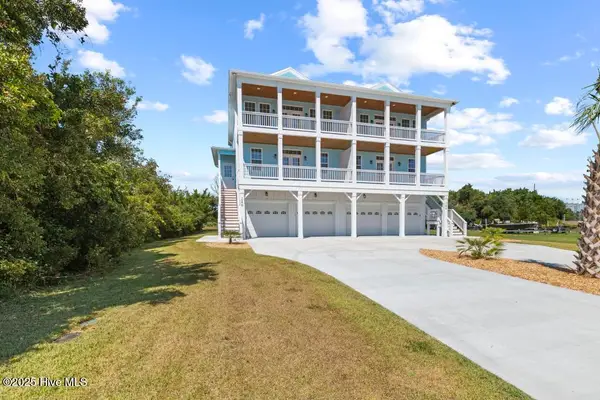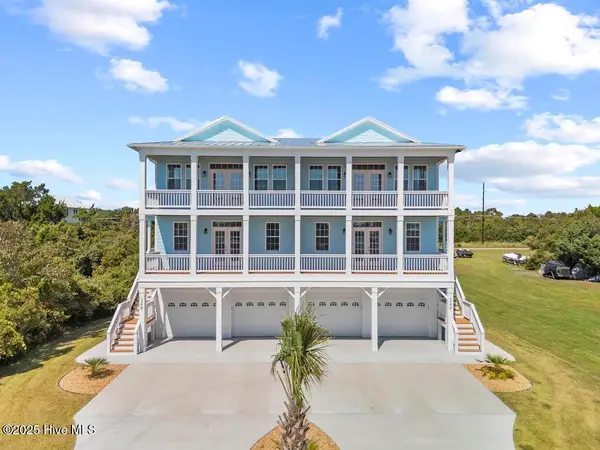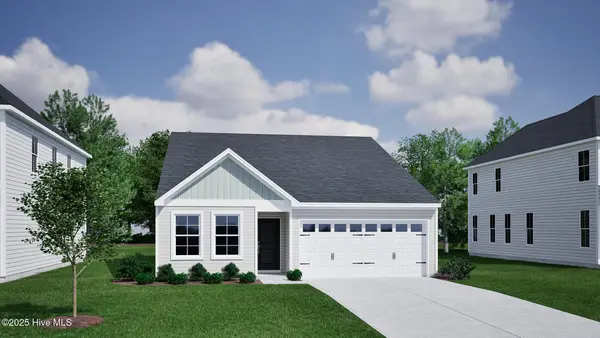309 Chadwick Shores Drive, Sneads Ferry, NC 28460
Local realty services provided by:Better Homes and Gardens Real Estate Lifestyle Property Partners
309 Chadwick Shores Drive,Sneads Ferry, NC 28460
$399,000
- 3 Beds
- 4 Baths
- 2,340 sq. ft.
- Single family
- Active
Listed by:the christi hill real estate team
Office:keller williams innovate
MLS#:100503322
Source:NC_CCAR
Price summary
- Price:$399,000
- Price per sq. ft.:$170.51
About this home
***$7,500 USE AS YOU CHOOSE***Welcome to 309 Chadwick Shores Drive, a beautiful 3-bedroom, 3.5-bathroom home with two bonus rooms located in the highly sought-after gated community of Chadwick Shores in Sneads Ferry. Nestled between Chadwick Bay and Fullards Creek, this thoughtfully designed home offers comfort, style, and plenty of space both indoors and out. The main floor features a spacious family room with vaulted ceilings and a cozy gas fireplace, seamlessly connecting to the dining area—perfect for entertaining. The kitchen is equipped with granite countertops, a breakfast bar for additional seating, a sunny breakfast nook, and direct access to the screened-in porch for easy indoor-outdoor living. Also on the main level is a half bath, laundry room with garage access, and the private primary suite. The primary bedroom boasts a beautiful coffered ceiling, a generous walk-in closet, and an ensuite bath with dual vanities, a soaking tub, separate shower, and linen closet. Upstairs, you'll find two guest bedrooms, two full bathrooms, and two spacious bonus rooms—perfect for a playroom, home office, media room, or even an additional guest space. Step outside to a fully fenced backyard that features a screened-in porch, a large patio, an outdoor fireplace, and beautifully maintained landscaping—your personal oasis for relaxing or entertaining guests. Chadwick Shores is a peaceful, pedestrian-friendly waterfront community that offers a playground, covered picnic areas, a park for fishing and launching kayaks, and easy access to North Topsail Beach, Camp Lejeune, Stone Bay, and local shops and restaurants. Whether you're enjoying the community amenities or hosting a cookout in your own backyard, this home truly has it all. Don't miss the opportunity to make 309 Chadwick Shores Drive your new home!
Contact an agent
Home facts
- Year built:2016
- Listing ID #:100503322
- Added:158 day(s) ago
- Updated:September 30, 2025 at 10:09 AM
Rooms and interior
- Bedrooms:3
- Total bathrooms:4
- Full bathrooms:3
- Half bathrooms:1
- Living area:2,340 sq. ft.
Heating and cooling
- Cooling:Central Air
- Heating:Electric, Heat Pump, Heating
Structure and exterior
- Roof:Architectural Shingle
- Year built:2016
- Building area:2,340 sq. ft.
- Lot area:0.45 Acres
Schools
- High school:Dixon
- Middle school:Dixon
- Elementary school:Dixon
Utilities
- Water:Municipal Water Available
- Sewer:Septic Off Site
Finances and disclosures
- Price:$399,000
- Price per sq. ft.:$170.51
- Tax amount:$2,275 (2023)
New listings near 309 Chadwick Shores Drive
- New
 $549,000Active4 beds 3 baths1,684 sq. ft.
$549,000Active4 beds 3 baths1,684 sq. ft.244 Grandview Drive, Sneads Ferry, NC 28460
MLS# 100533319Listed by: KELLER WILLIAMS TRANSITION - New
 $549,000Active4 beds 3 baths1,684 sq. ft.
$549,000Active4 beds 3 baths1,684 sq. ft.246 Grandview Drive, Sneads Ferry, NC 28460
MLS# 100533326Listed by: KELLER WILLIAMS TRANSITION - New
 $329,805Active3 beds 2 baths1,500 sq. ft.
$329,805Active3 beds 2 baths1,500 sq. ft.813 Schoolfield Drive, Sneads Ferry, NC 28460
MLS# 100533152Listed by: MUNGO HOMES - New
 $1,200,000Active16.77 Acres
$1,200,000Active16.77 Acres917 Old Folkstone Road, Sneads Ferry, NC 28460
MLS# 100532853Listed by: BLUECOAST REALTY CORPORATION - New
 $220,000Active2 beds 1 baths992 sq. ft.
$220,000Active2 beds 1 baths992 sq. ft.122 Clay Hill Road, Sneads Ferry, NC 28460
MLS# 100532423Listed by: BERKSHIRE HATHAWAY HOMESERVICES CAROLINA PREMIER PROPERTIES - New
 $345,000Active4 beds 2 baths1,856 sq. ft.
$345,000Active4 beds 2 baths1,856 sq. ft.216 Peggys Trace, Sneads Ferry, NC 28460
MLS# 100532060Listed by: COLDWELL BANKER SEA COAST ADVANTAGE-HAMPSTEAD - New
 $375,785Active3 beds 2 baths1,727 sq. ft.
$375,785Active3 beds 2 baths1,727 sq. ft.810 Schoolfield Drive, Sneads Ferry, NC 28460
MLS# 100531982Listed by: MUNGO HOMES - New
 $359,685Active3 beds 2 baths1,708 sq. ft.
$359,685Active3 beds 2 baths1,708 sq. ft.811 Schoolfield Drive, Sneads Ferry, NC 28460
MLS# 100531972Listed by: MUNGO HOMES - New
 $355,000Active3 beds 2 baths1,723 sq. ft.
$355,000Active3 beds 2 baths1,723 sq. ft.103 Grangers Court, Sneads Ferry, NC 28460
MLS# 100531791Listed by: COLDWELL BANKER SEA COAST ADVANTAGE-HAMPSTEAD  $423,000Active3 beds 2 baths2,015 sq. ft.
$423,000Active3 beds 2 baths2,015 sq. ft.124 Regatta Way, Sneads Ferry, NC 28460
MLS# 100531216Listed by: COLDWELL BANKER SEA COAST ADVANTAGE
