500 Compass Court, Sneads Ferry, NC 28460
Local realty services provided by:Better Homes and Gardens Real Estate Elliott Coastal Living
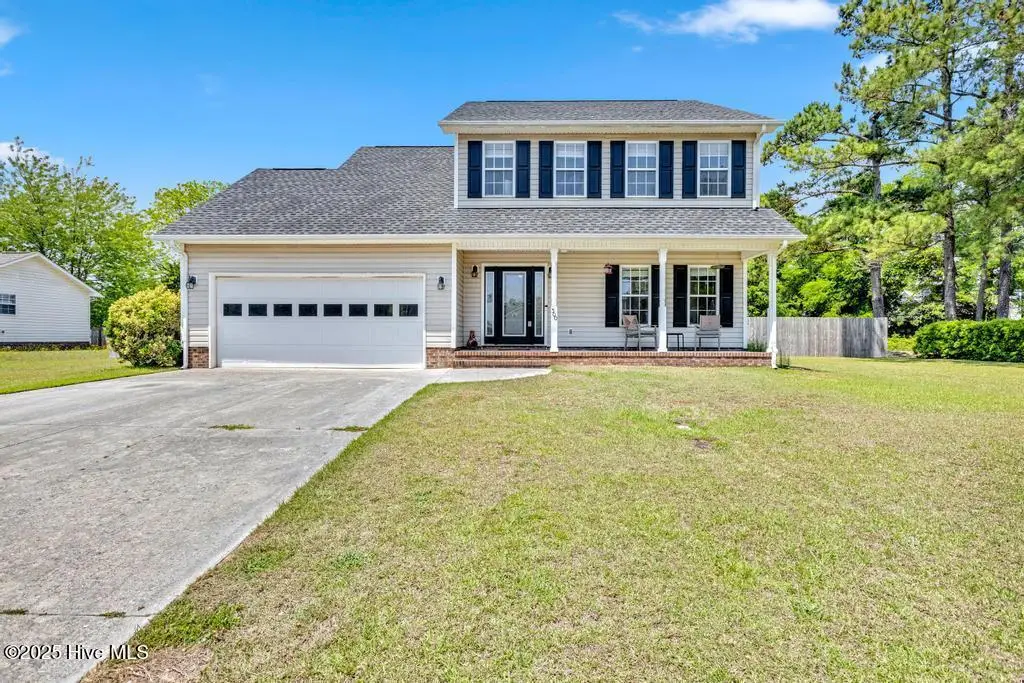
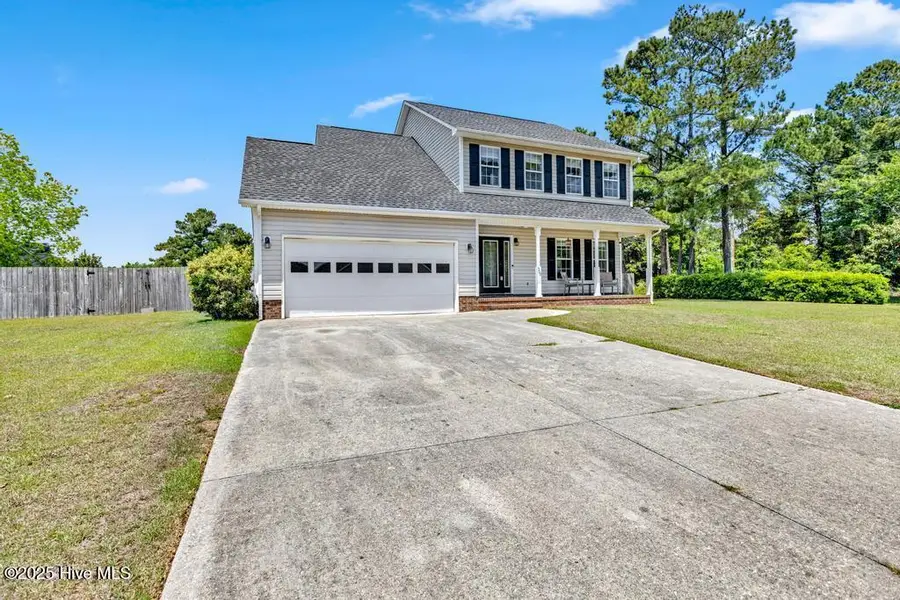
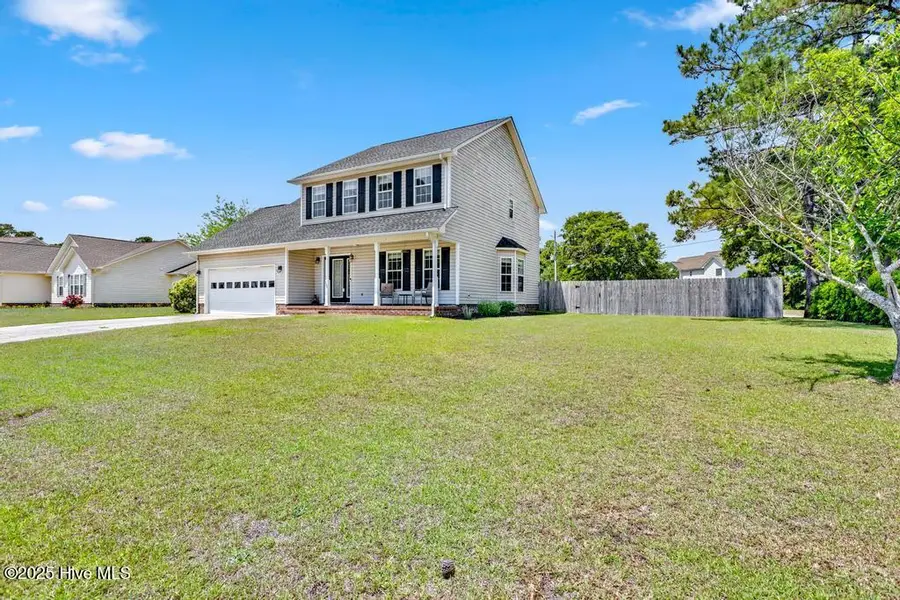
500 Compass Court,Sneads Ferry, NC 28460
$365,000
- 4 Beds
- 3 Baths
- 1,912 sq. ft.
- Single family
- Pending
Listed by:realist homes
Office:keller williams transition
MLS#:100507364
Source:NC_CCAR
Price summary
- Price:$365,000
- Price per sq. ft.:$190.9
About this home
This beautifully updated 4 bedroom/2.5 bath/2 car garage homes rests on a large fenced in corner lot at the end of a cul de sac and has the layout you have been searching for!! As you step inside the home, the main foyer gives way to the stairs to the second floor, a hallway to the guest bath and laundry room, as well as access to the front sitting area/living room. Flowing seamlessly through you will love all of the natural sunlight, LVP flooring, a spacious dining area with a bay window, and the stunning renovated kitchen!! This kitchen is nothing short of amazing, with granite countertops, stainless appliances, ample storage, and two islands that provide additional storage/plus seating. The last room on the main floor is the family room that has a cozy fireplace and access out to the fenced in backyard. The second floor of the home offers 3 great sized guest bedrooms, a full bathroom, and then a true master retreat (with an ensuite full bath & walk in closet). A few key items to note:new HVAC unit, coastal color palette, new skylights, and so much more!! Just a short drive to the beach, ICWW, military bases, schools, and dining.
Contact an agent
Home facts
- Year built:2005
- Listing Id #:100507364
- Added:85 day(s) ago
- Updated:August 01, 2025 at 08:48 PM
Rooms and interior
- Bedrooms:4
- Total bathrooms:3
- Full bathrooms:2
- Half bathrooms:1
- Living area:1,912 sq. ft.
Heating and cooling
- Cooling:Central Air
- Heating:Electric, Heat Pump, Heating
Structure and exterior
- Roof:Shingle
- Year built:2005
- Building area:1,912 sq. ft.
- Lot area:0.43 Acres
Schools
- High school:Dixon
- Middle school:Dixon
- Elementary school:Dixon
Utilities
- Water:Municipal Water Available
Finances and disclosures
- Price:$365,000
- Price per sq. ft.:$190.9
- Tax amount:$1,726 (2023)
New listings near 500 Compass Court
- New
 $425,000Active4 beds 3 baths2,448 sq. ft.
$425,000Active4 beds 3 baths2,448 sq. ft.513 Transom Way, Sneads Ferry, NC 28460
MLS# 100524899Listed by: COLDWELL BANKER SEA COAST ADVANTAGE - New
 $315,000Active3 beds 2 baths1,742 sq. ft.
$315,000Active3 beds 2 baths1,742 sq. ft.1306 Old Folkstone Road, Sneads Ferry, NC 28460
MLS# 100524761Listed by: BETTER HOMES AND GARDENS REAL ESTATE TREASURE - Open Sat, 12 to 2pmNew
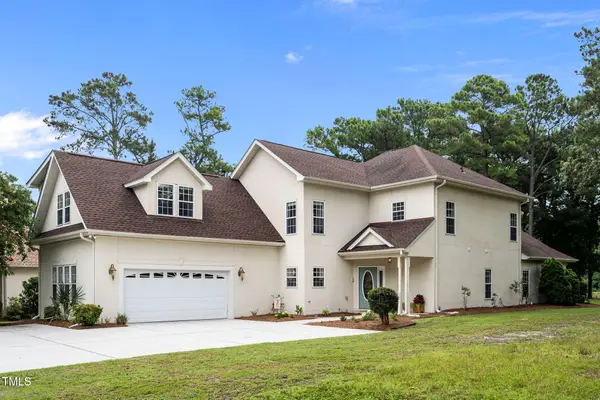 $575,000Active3 beds 4 baths3,091 sq. ft.
$575,000Active3 beds 4 baths3,091 sq. ft.1008 Mill Run Road, Sneads Ferry, NC 28460
MLS# 10115456Listed by: EXP REALTY, LLC - C - New
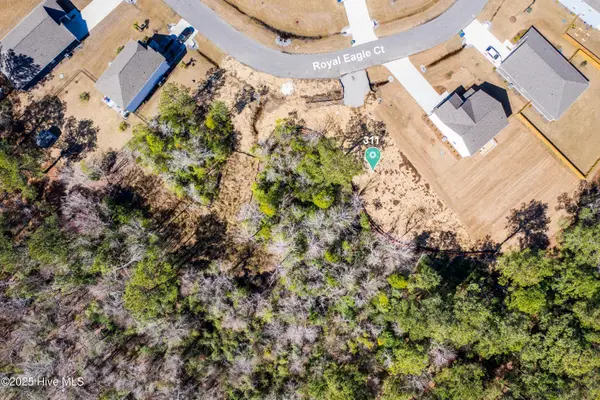 $79,900Active0.51 Acres
$79,900Active0.51 Acres311 Royal Eagle Court, Sneads Ferry, NC 28460
MLS# 100524655Listed by: RE/MAX EXECUTIVE - New
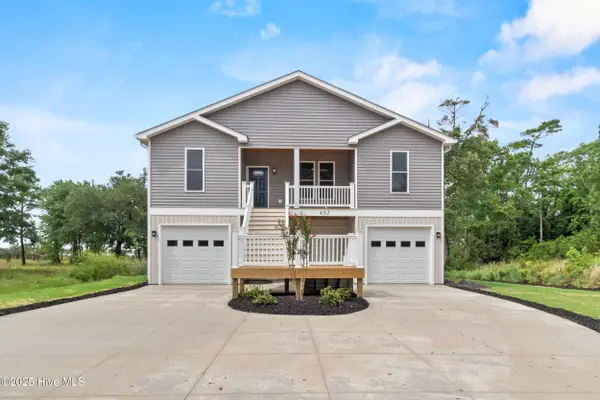 $599,000Active3 beds 2 baths1,906 sq. ft.
$599,000Active3 beds 2 baths1,906 sq. ft.402 Harrison Court, Sneads Ferry, NC 28460
MLS# 100524139Listed by: BERKSHIRE HATHAWAY HOMESERVICES CAROLINA PREMIER PROPERTIES - Open Sat, 12 to 2pmNew
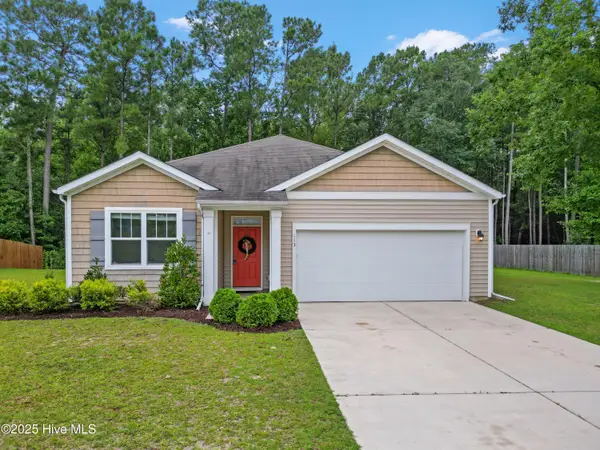 $355,000Active3 beds 2 baths1,618 sq. ft.
$355,000Active3 beds 2 baths1,618 sq. ft.113 Old Dock Landing Road, Sneads Ferry, NC 28460
MLS# 100523667Listed by: REAL BROKER LLC 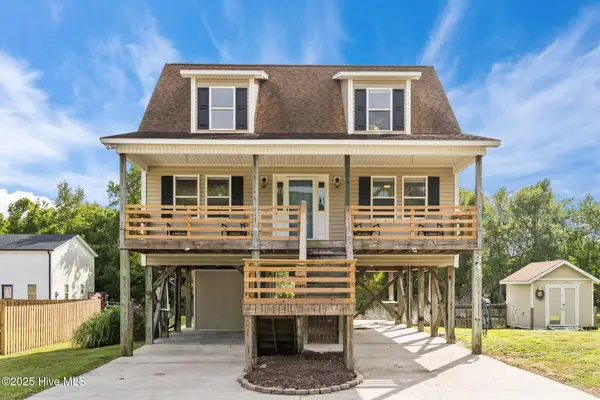 $359,900Pending3 beds 2 baths1,562 sq. ft.
$359,900Pending3 beds 2 baths1,562 sq. ft.348 Chadwick Acres Road, Sneads Ferry, NC 28460
MLS# 100523648Listed by: EXP REALTY LLC - C- New
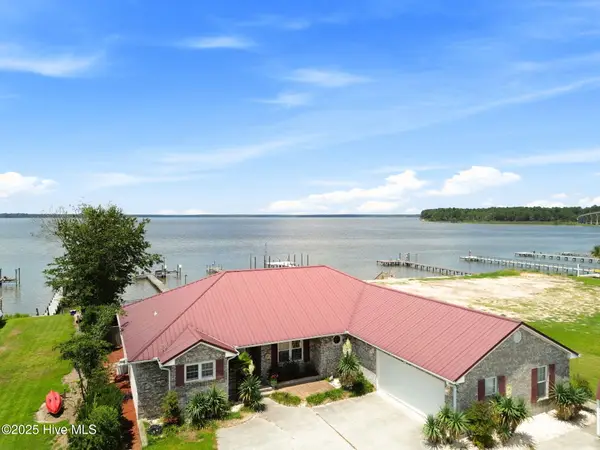 $980,000Active3 beds 2 baths2,200 sq. ft.
$980,000Active3 beds 2 baths2,200 sq. ft.132 Gemstone Drive, Sneads Ferry, NC 28460
MLS# 100523425Listed by: BERKSHIRE HATHAWAY HOMESERVICES CAROLINA PREMIER PROPERTIES 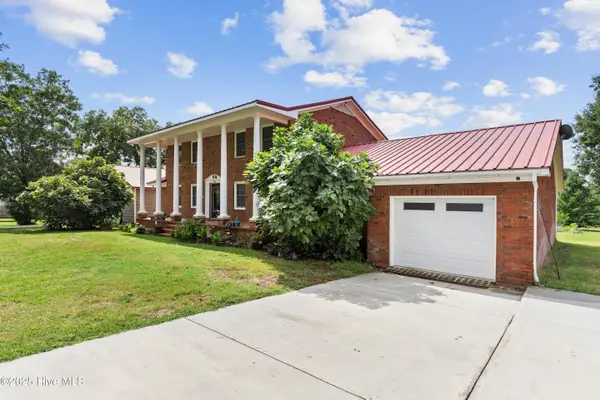 $875,000Pending4 beds 3 baths2,772 sq. ft.
$875,000Pending4 beds 3 baths2,772 sq. ft.308 Ennett Lane, Sneads Ferry, NC 28460
MLS# 100523375Listed by: COLDWELL BANKER SEA COAST ADVANTAGE-MIDTOWN- New
 $468,561Active6 beds 5 baths3,049 sq. ft.
$468,561Active6 beds 5 baths3,049 sq. ft.807 Schoolfield Drive #Lot 128, Sneads Ferry, NC 28460
MLS# 100523346Listed by: MUNGO HOMES
