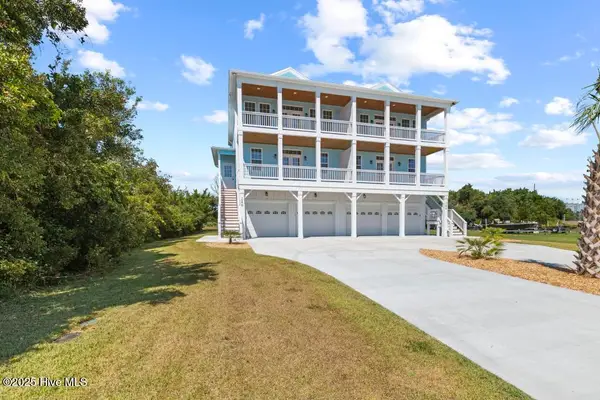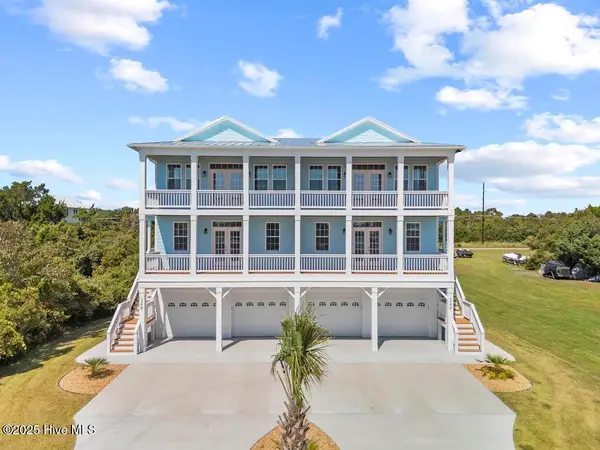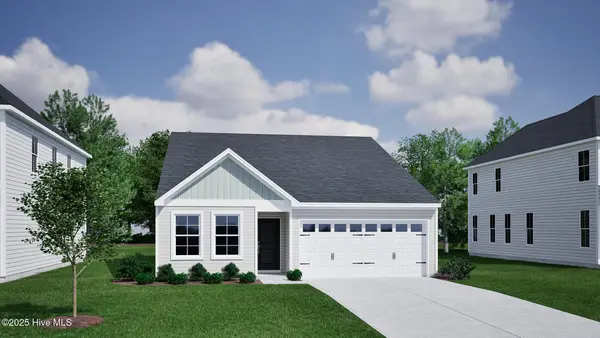506 Transom Way, Sneads Ferry, NC 28460
Local realty services provided by:Better Homes and Gardens Real Estate Lifestyle Property Partners
506 Transom Way,Sneads Ferry, NC 28460
$409,500
- 3 Beds
- 3 Baths
- 2,232 sq. ft.
- Single family
- Active
Upcoming open houses
- Sun, Oct 0511:00 am - 01:00 pm
Listed by:realist homes
Office:keller williams transition
MLS#:100520738
Source:NC_CCAR
Price summary
- Price:$409,500
- Price per sq. ft.:$183.47
About this home
Second chances do happen and this home is back on the market- at no fault of the home or sellers
( inspections available too)!!!! This is a beautifully updated 4 bedrooms/bonus room/2.5 bathroom/2 car garage home resting on a spacious fenced in lot - truly magnificent and straight out of a magazine!! Step inside to be inspired and blown away by the attention to detail in each room. The lovely foyer provides access to the flex room with walk in closet, guest bathroom, and then leads you into the one main living room. This is complete with a charming fireplace and built in shelving, accented with just the right amount of natural light. Then head through the eat in dining area to the show stopping kitchen - offering granite countertops, a large island, pantry, stainless appliances, water softener system, and additional storage as well. Head upstairs to find 3 perfectly sized guest bedrooms, laundry room, a full guest bath, and lastly the master retreat accompanied with a master walk-in closet and full bath. All that's left is to head out to the large tree lined fenced in back yard, boasting a covered extended back patio and a shed for more storage!! The community also has a pool just a few steps from the home and within 5 mins you could be at the beach/Camp Lejeune/shopping/eating at a local restaurant!!
Contact an agent
Home facts
- Year built:2021
- Listing ID #:100520738
- Added:68 day(s) ago
- Updated:September 30, 2025 at 10:18 AM
Rooms and interior
- Bedrooms:3
- Total bathrooms:3
- Full bathrooms:2
- Half bathrooms:1
- Living area:2,232 sq. ft.
Heating and cooling
- Heating:Electric, Heat Pump, Heating
Structure and exterior
- Roof:Shingle
- Year built:2021
- Building area:2,232 sq. ft.
- Lot area:0.41 Acres
Schools
- High school:Dixon
- Middle school:Dixon
- Elementary school:Dixon
Utilities
- Water:Municipal Water Available
Finances and disclosures
- Price:$409,500
- Price per sq. ft.:$183.47
- Tax amount:$1,845 (2023)
New listings near 506 Transom Way
- New
 $549,000Active4 beds 3 baths1,684 sq. ft.
$549,000Active4 beds 3 baths1,684 sq. ft.244 Grandview Drive, Sneads Ferry, NC 28460
MLS# 100533319Listed by: KELLER WILLIAMS TRANSITION - New
 $549,000Active4 beds 3 baths1,684 sq. ft.
$549,000Active4 beds 3 baths1,684 sq. ft.246 Grandview Drive, Sneads Ferry, NC 28460
MLS# 100533326Listed by: KELLER WILLIAMS TRANSITION - New
 $329,805Active3 beds 2 baths1,500 sq. ft.
$329,805Active3 beds 2 baths1,500 sq. ft.813 Schoolfield Drive, Sneads Ferry, NC 28460
MLS# 100533152Listed by: MUNGO HOMES - New
 $1,200,000Active16.77 Acres
$1,200,000Active16.77 Acres917 Old Folkstone Road, Sneads Ferry, NC 28460
MLS# 100532853Listed by: BLUECOAST REALTY CORPORATION - New
 $220,000Active2 beds 1 baths992 sq. ft.
$220,000Active2 beds 1 baths992 sq. ft.122 Clay Hill Road, Sneads Ferry, NC 28460
MLS# 100532423Listed by: BERKSHIRE HATHAWAY HOMESERVICES CAROLINA PREMIER PROPERTIES - New
 $345,000Active4 beds 2 baths1,856 sq. ft.
$345,000Active4 beds 2 baths1,856 sq. ft.216 Peggys Trace, Sneads Ferry, NC 28460
MLS# 100532060Listed by: COLDWELL BANKER SEA COAST ADVANTAGE-HAMPSTEAD - New
 $375,785Active3 beds 2 baths1,727 sq. ft.
$375,785Active3 beds 2 baths1,727 sq. ft.810 Schoolfield Drive, Sneads Ferry, NC 28460
MLS# 100531982Listed by: MUNGO HOMES - New
 $359,685Active3 beds 2 baths1,708 sq. ft.
$359,685Active3 beds 2 baths1,708 sq. ft.811 Schoolfield Drive, Sneads Ferry, NC 28460
MLS# 100531972Listed by: MUNGO HOMES - New
 $355,000Active3 beds 2 baths1,723 sq. ft.
$355,000Active3 beds 2 baths1,723 sq. ft.103 Grangers Court, Sneads Ferry, NC 28460
MLS# 100531791Listed by: COLDWELL BANKER SEA COAST ADVANTAGE-HAMPSTEAD  $423,000Active3 beds 2 baths2,015 sq. ft.
$423,000Active3 beds 2 baths2,015 sq. ft.124 Regatta Way, Sneads Ferry, NC 28460
MLS# 100531216Listed by: COLDWELL BANKER SEA COAST ADVANTAGE
