719 Jim Grant Avenue, Sneads Ferry, NC 28460
Local realty services provided by:Better Homes and Gardens Real Estate Lifestyle Property Partners
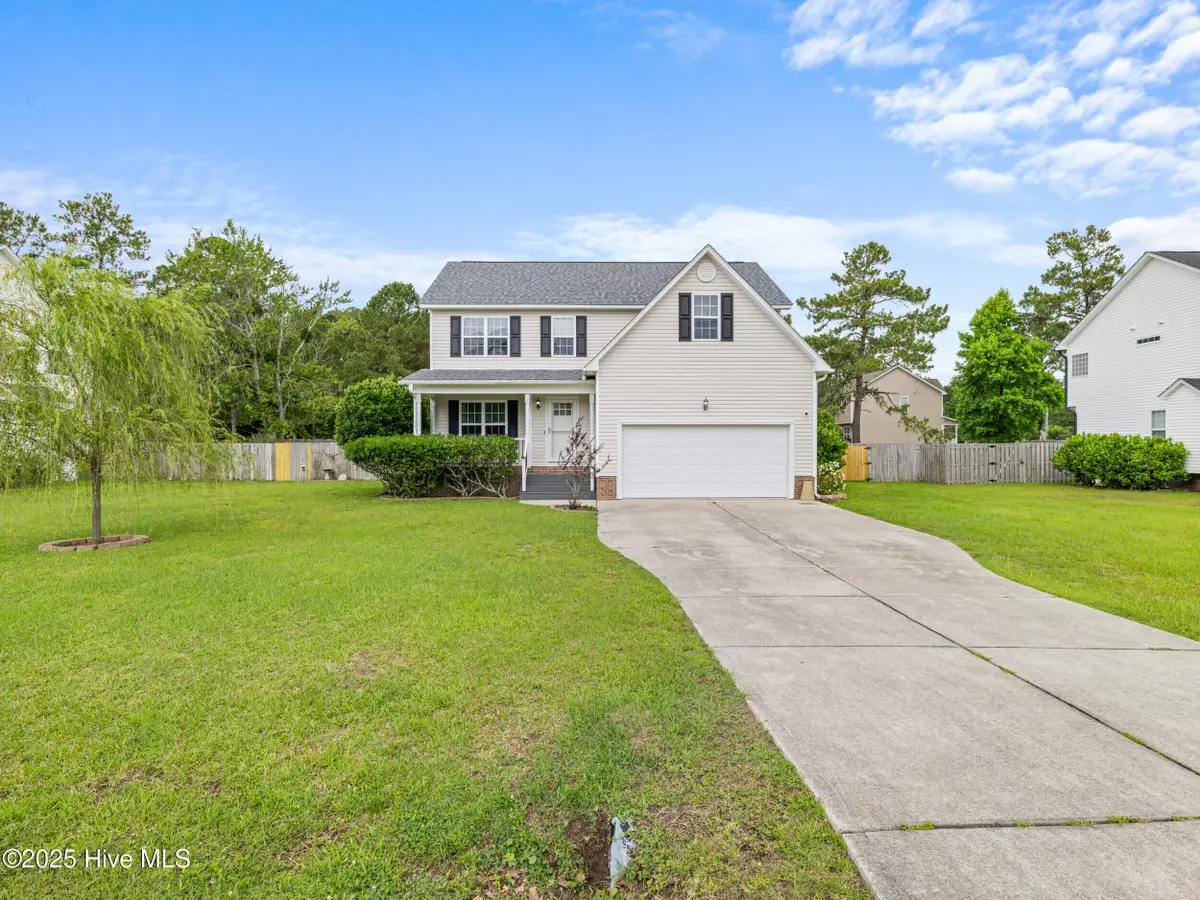
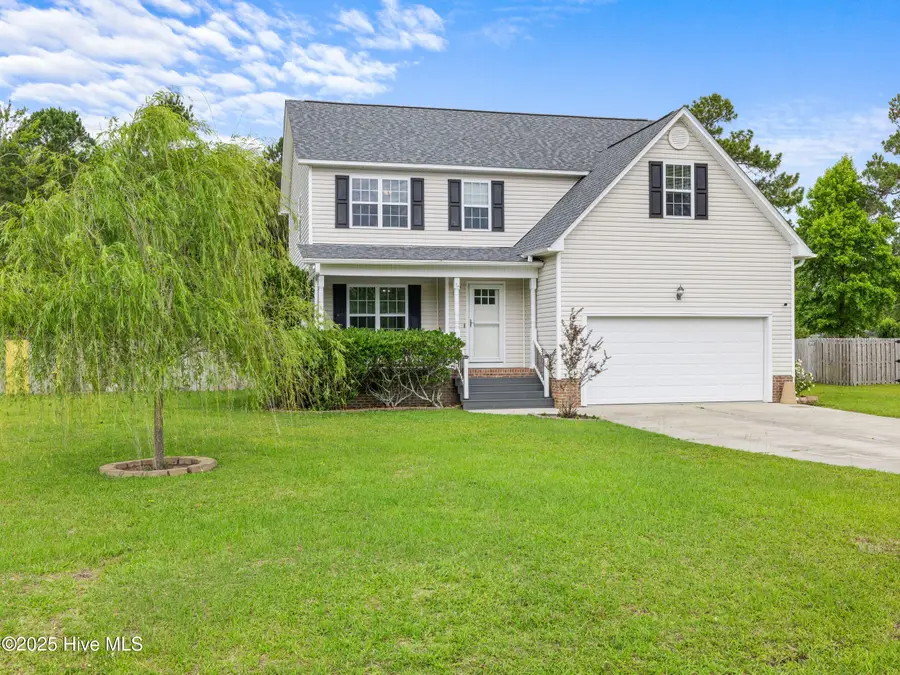
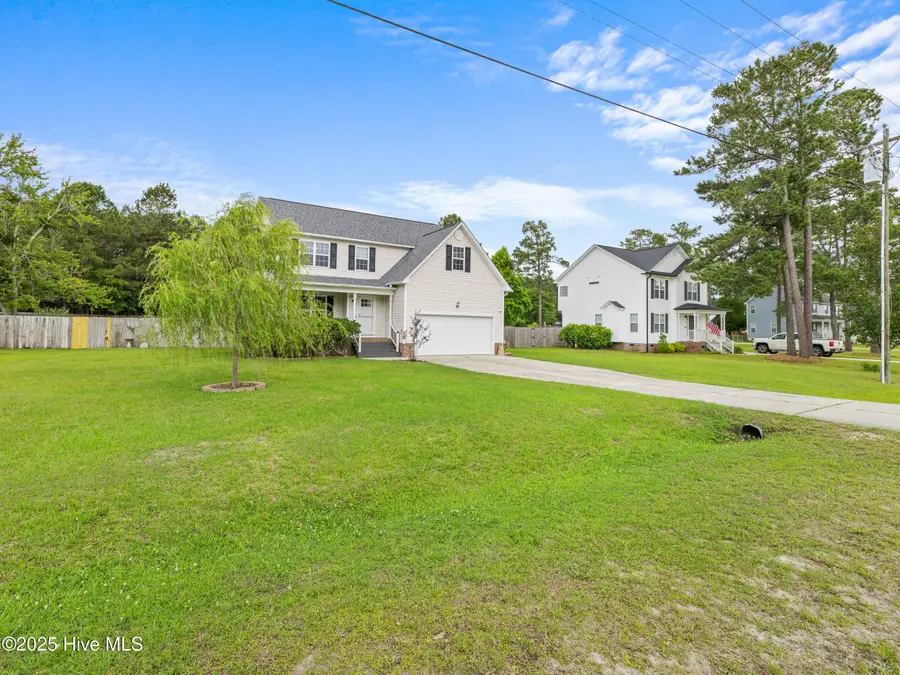
719 Jim Grant Avenue,Sneads Ferry, NC 28460
$385,000
- 4 Beds
- 3 Baths
- 2,284 sq. ft.
- Single family
- Pending
Listed by:henry salgado
Office:exp realty
MLS#:100511234
Source:NC_CCAR
Price summary
- Price:$385,000
- Price per sq. ft.:$168.56
About this home
Welcome to your dream home in beautiful Sneads Ferry, NC! This charming 4-bedroom, 3-bathroom, two-story home offers the perfect blend of comfort and coastal living. Walking distance to Dixon Elementary School and beautiful water views.
Step inside to discover a bright and open floor plan, ideal for both relaxing and entertaining. Downstairs among the living areas you'll find the first bedroom with its own full bathroom. Upstairs, you'll find the large Master bedroom with an extra loft/lounge area. Additionally there are two generously sized bedrooms along with plenty of storage.
Enjoy the Carolina sunshine from your front or back porch, both featuring low-maintenance Trex board decking. The large, fenced-in backyard provides a private oasis for outdoor fun, gardening, or hosting summer barbecues. Inside, the home is filled with natural light and fresh finishes, creating an inviting and airy atmosphere. Located just minutes from local shopping, dining, and the beautiful beaches of Topsail Island, this home offers convenience and lifestyle. Whether you're looking for a permanent residence or a vacation retreat, this property has it all. Don't miss your chance to make this coastal gem your own!
Contact an agent
Home facts
- Year built:2006
- Listing Id #:100511234
- Added:72 day(s) ago
- Updated:July 30, 2025 at 07:40 AM
Rooms and interior
- Bedrooms:4
- Total bathrooms:3
- Full bathrooms:3
- Living area:2,284 sq. ft.
Heating and cooling
- Cooling:Central Air
- Heating:Electric, Heat Pump, Heating
Structure and exterior
- Roof:Architectural Shingle
- Year built:2006
- Building area:2,284 sq. ft.
- Lot area:0.5 Acres
Schools
- High school:Dixon
- Middle school:Dixon
- Elementary school:Dixon
Utilities
- Water:Municipal Water Available
- Sewer:Septic Off Site
Finances and disclosures
- Price:$385,000
- Price per sq. ft.:$168.56
- Tax amount:$1,849 (2023)
New listings near 719 Jim Grant Avenue
- New
 $425,000Active4 beds 3 baths2,448 sq. ft.
$425,000Active4 beds 3 baths2,448 sq. ft.513 Transom Way, Sneads Ferry, NC 28460
MLS# 100524899Listed by: COLDWELL BANKER SEA COAST ADVANTAGE - New
 $315,000Active3 beds 2 baths1,742 sq. ft.
$315,000Active3 beds 2 baths1,742 sq. ft.1306 Old Folkstone Road, Sneads Ferry, NC 28460
MLS# 100524761Listed by: BETTER HOMES AND GARDENS REAL ESTATE TREASURE - Open Sat, 12 to 2pmNew
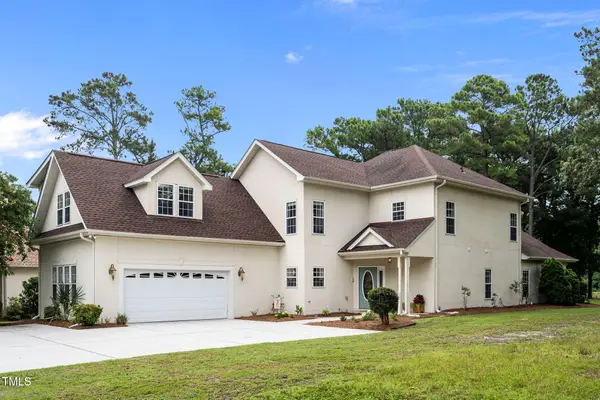 $575,000Active3 beds 4 baths3,091 sq. ft.
$575,000Active3 beds 4 baths3,091 sq. ft.1008 Mill Run Road, Sneads Ferry, NC 28460
MLS# 10115456Listed by: EXP REALTY, LLC - C - New
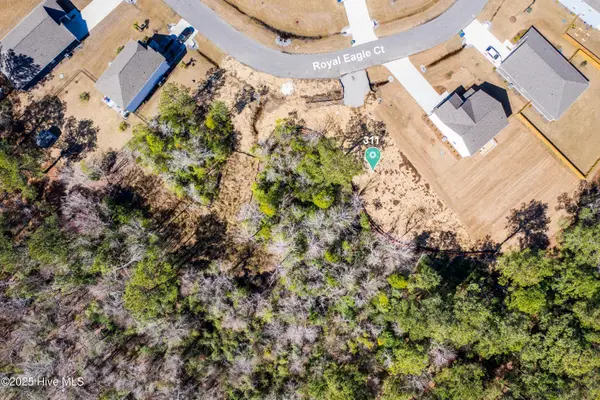 $79,900Active0.51 Acres
$79,900Active0.51 Acres311 Royal Eagle Court, Sneads Ferry, NC 28460
MLS# 100524655Listed by: RE/MAX EXECUTIVE - New
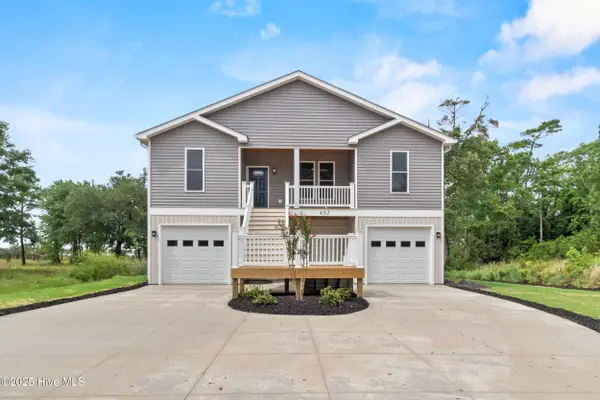 $599,000Active3 beds 2 baths1,906 sq. ft.
$599,000Active3 beds 2 baths1,906 sq. ft.402 Harrison Court, Sneads Ferry, NC 28460
MLS# 100524139Listed by: BERKSHIRE HATHAWAY HOMESERVICES CAROLINA PREMIER PROPERTIES - Open Sat, 12 to 2pmNew
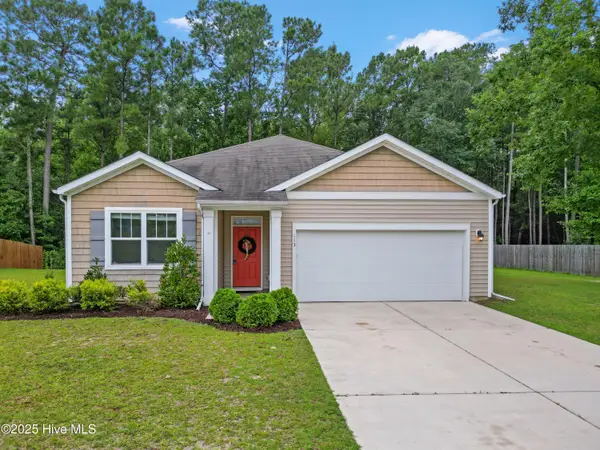 $355,000Active3 beds 2 baths1,618 sq. ft.
$355,000Active3 beds 2 baths1,618 sq. ft.113 Old Dock Landing Road, Sneads Ferry, NC 28460
MLS# 100523667Listed by: REAL BROKER LLC 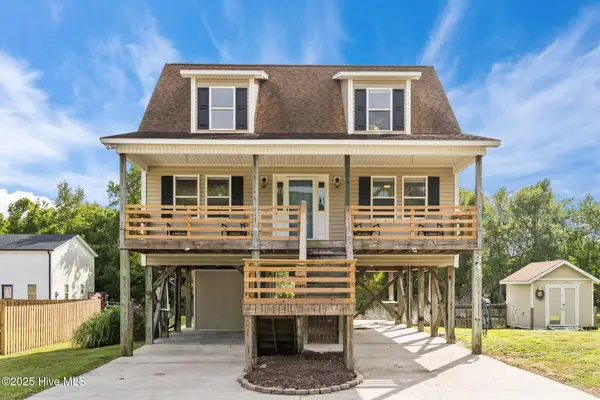 $359,900Pending3 beds 2 baths1,562 sq. ft.
$359,900Pending3 beds 2 baths1,562 sq. ft.348 Chadwick Acres Road, Sneads Ferry, NC 28460
MLS# 100523648Listed by: EXP REALTY LLC - C- New
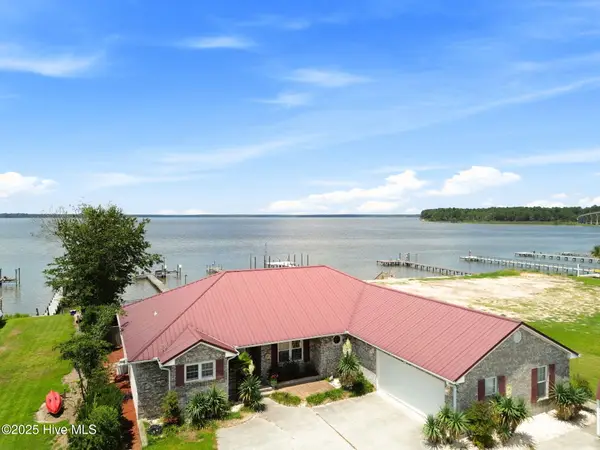 $980,000Active3 beds 2 baths2,200 sq. ft.
$980,000Active3 beds 2 baths2,200 sq. ft.132 Gemstone Drive, Sneads Ferry, NC 28460
MLS# 100523425Listed by: BERKSHIRE HATHAWAY HOMESERVICES CAROLINA PREMIER PROPERTIES 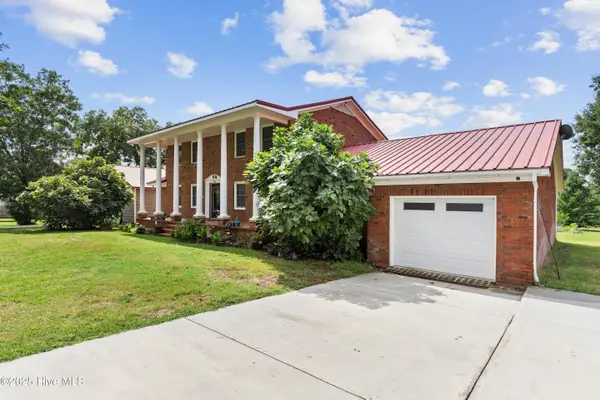 $875,000Pending4 beds 3 baths2,772 sq. ft.
$875,000Pending4 beds 3 baths2,772 sq. ft.308 Ennett Lane, Sneads Ferry, NC 28460
MLS# 100523375Listed by: COLDWELL BANKER SEA COAST ADVANTAGE-MIDTOWN- New
 $468,561Active6 beds 5 baths3,049 sq. ft.
$468,561Active6 beds 5 baths3,049 sq. ft.807 Schoolfield Drive #Lot 128, Sneads Ferry, NC 28460
MLS# 100523346Listed by: MUNGO HOMES
