813 Whit Way, Sneads Ferry, NC 28460
Local realty services provided by:Better Homes and Gardens Real Estate Lifestyle Property Partners
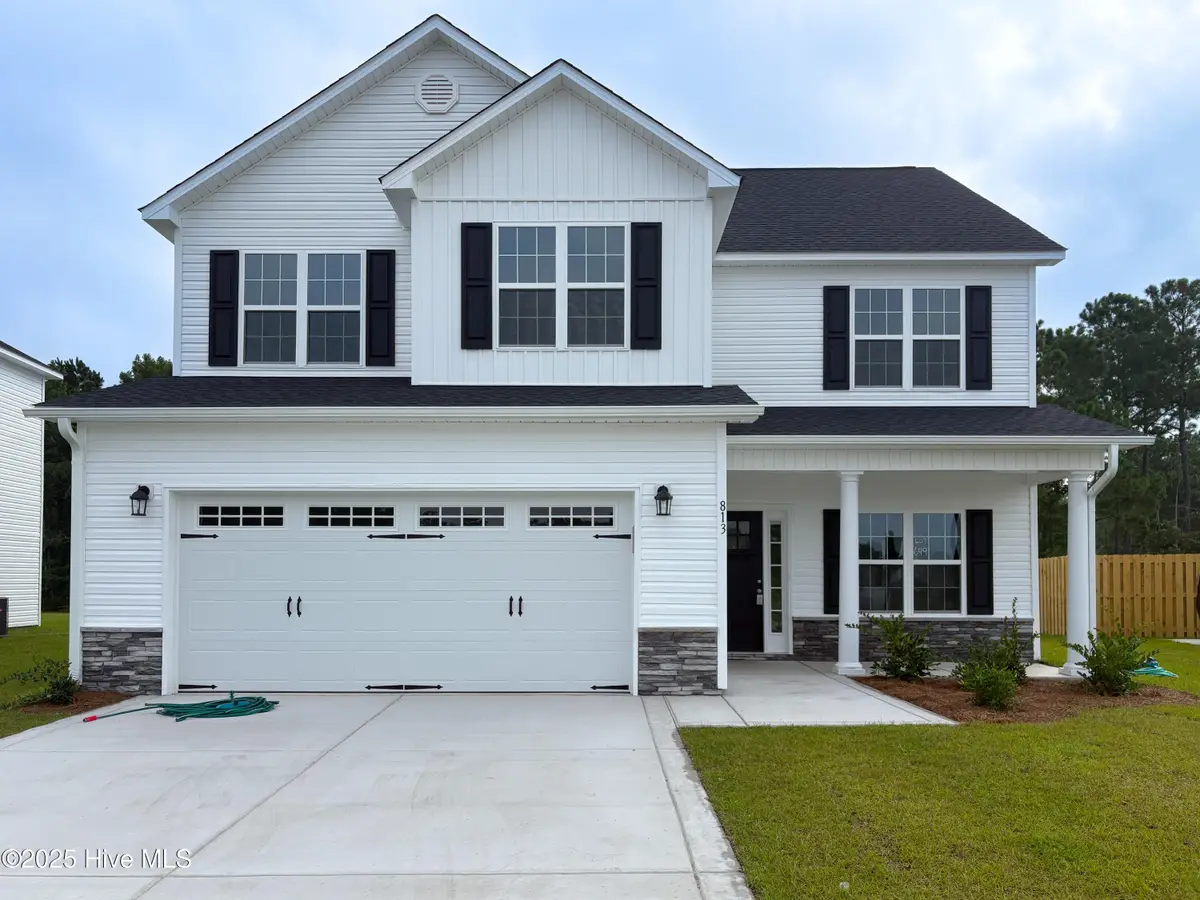
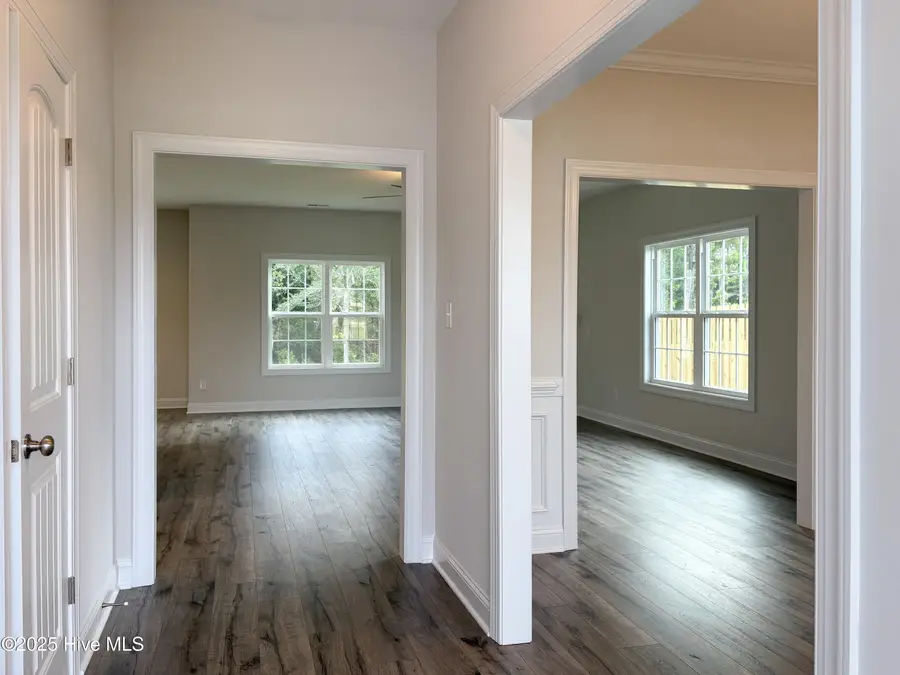
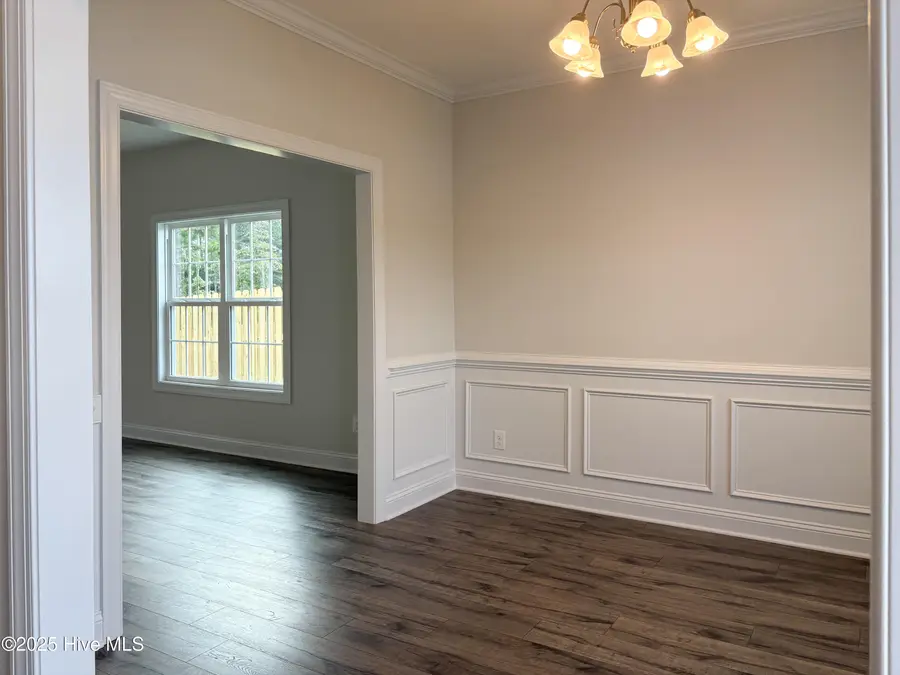
813 Whit Way,Sneads Ferry, NC 28460
$395,000
- 4 Beds
- 3 Baths
- 2,381 sq. ft.
- Single family
- Pending
Listed by:courtney j carter
Office:courtney carter homes, llc.
MLS#:100489549
Source:NC_CCAR
Price summary
- Price:$395,000
- Price per sq. ft.:$165.9
About this home
Welcome to the Grayson by A. Sydes Construction, Inc! Walk in and see the wonderful flex space, this would make a great dining room, office, or sitting room...the possibilities are endless! The cozy living room features a corner fireplace. The kitchen is spacious and wide open and has a breakfast area on the other side of the room. A laundry room, powder room, mud room, and a 2-car garage round out the downstairs. Upstairs you will find the Primary suite with 2 walk-in closets, and a very spacious bathroom featuring dual vanities, a soaking tub, and a standing shower. All 3 other bedrooms also have walk-in closets!! The bedrooms are all well sized and share a second full bath. Do NOT miss your chance to own this fabulous home! *Buyer to verify schools. Builder reserves the right to alter the floor plan, specifications, and features. Similar photos, videos, and cut sheets are for the purpose of floor plan layout only. Similar photos and videos may include upgrades and/or features and selections that are no longer available and may not be included in your specific home. Included features vary from community to community. Buyers or Buyers Agents should confirm included features and selections available with the listing agent and view the included features sheet for the development before presenting an offer. Please note. Arches are no longer a standard feature.
Contact an agent
Home facts
- Year built:2025
- Listing Id #:100489549
- Added:177 day(s) ago
- Updated:August 08, 2025 at 04:17 PM
Rooms and interior
- Bedrooms:4
- Total bathrooms:3
- Full bathrooms:2
- Half bathrooms:1
- Living area:2,381 sq. ft.
Heating and cooling
- Cooling:Central Air
- Heating:Electric, Heat Pump, Heating
Structure and exterior
- Roof:Architectural Shingle
- Year built:2025
- Building area:2,381 sq. ft.
- Lot area:0.21 Acres
Schools
- High school:Dixon
- Middle school:Dixon
- Elementary school:Coastal
Utilities
- Water:Municipal Water Available
Finances and disclosures
- Price:$395,000
- Price per sq. ft.:$165.9
New listings near 813 Whit Way
- New
 $425,000Active4 beds 3 baths2,448 sq. ft.
$425,000Active4 beds 3 baths2,448 sq. ft.513 Transom Way, Sneads Ferry, NC 28460
MLS# 100524899Listed by: COLDWELL BANKER SEA COAST ADVANTAGE - New
 $315,000Active3 beds 2 baths1,742 sq. ft.
$315,000Active3 beds 2 baths1,742 sq. ft.1306 Old Folkstone Road, Sneads Ferry, NC 28460
MLS# 100524761Listed by: BETTER HOMES AND GARDENS REAL ESTATE TREASURE - Open Sat, 12 to 2pmNew
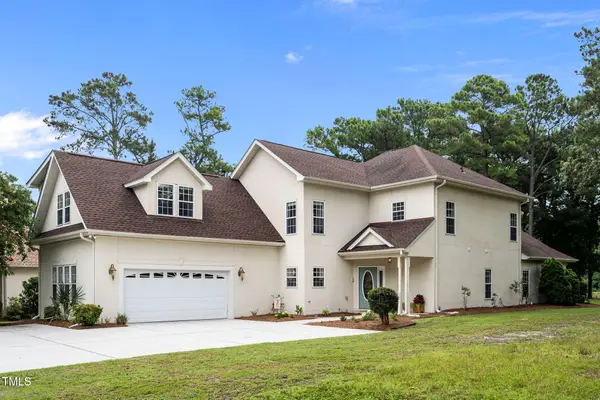 $575,000Active3 beds 4 baths3,091 sq. ft.
$575,000Active3 beds 4 baths3,091 sq. ft.1008 Mill Run Road, Sneads Ferry, NC 28460
MLS# 10115456Listed by: EXP REALTY, LLC - C - New
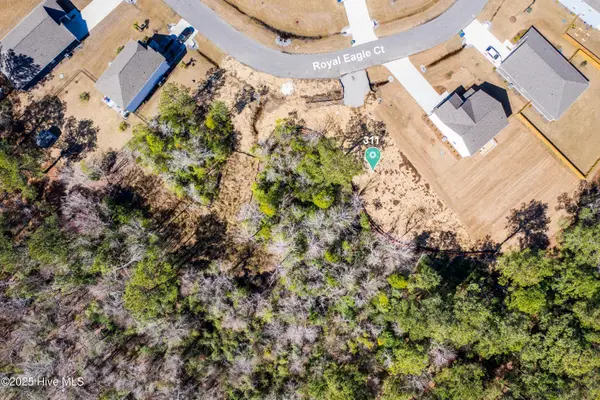 $79,900Active0.51 Acres
$79,900Active0.51 Acres311 Royal Eagle Court, Sneads Ferry, NC 28460
MLS# 100524655Listed by: RE/MAX EXECUTIVE - New
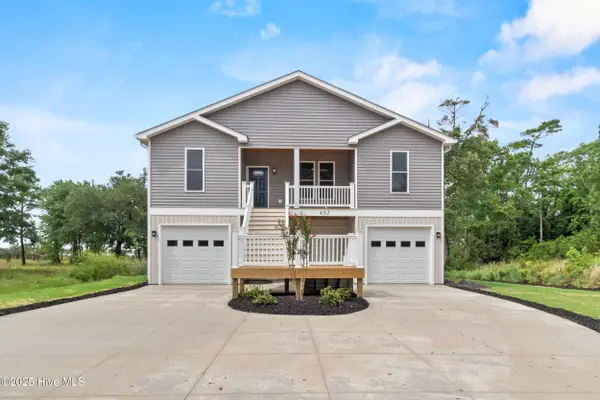 $599,000Active3 beds 2 baths1,906 sq. ft.
$599,000Active3 beds 2 baths1,906 sq. ft.402 Harrison Court, Sneads Ferry, NC 28460
MLS# 100524139Listed by: BERKSHIRE HATHAWAY HOMESERVICES CAROLINA PREMIER PROPERTIES - Open Sat, 12 to 2pmNew
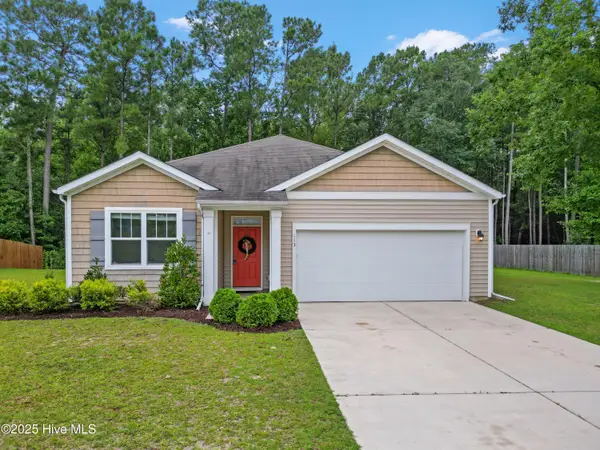 $355,000Active3 beds 2 baths1,618 sq. ft.
$355,000Active3 beds 2 baths1,618 sq. ft.113 Old Dock Landing Road, Sneads Ferry, NC 28460
MLS# 100523667Listed by: REAL BROKER LLC 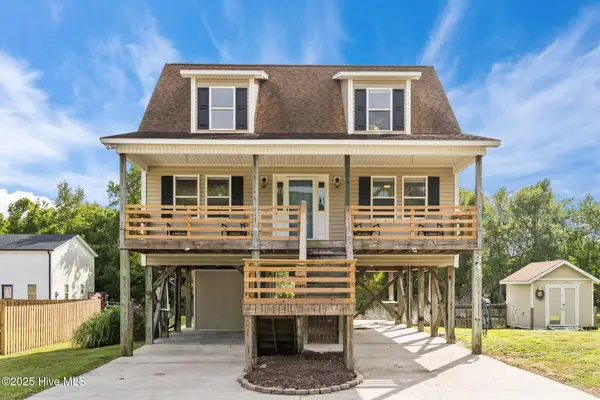 $359,900Pending3 beds 2 baths1,562 sq. ft.
$359,900Pending3 beds 2 baths1,562 sq. ft.348 Chadwick Acres Road, Sneads Ferry, NC 28460
MLS# 100523648Listed by: EXP REALTY LLC - C- New
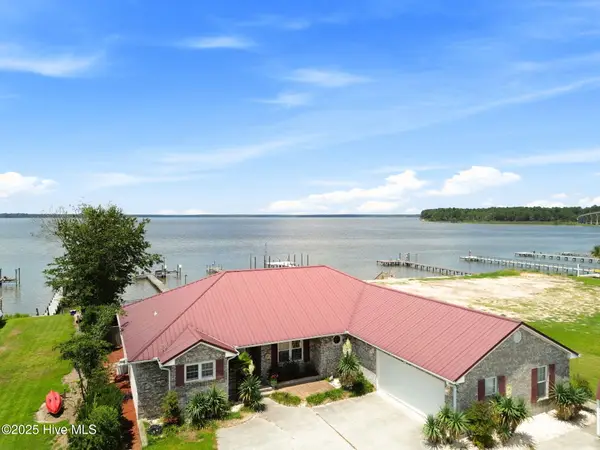 $980,000Active3 beds 2 baths2,200 sq. ft.
$980,000Active3 beds 2 baths2,200 sq. ft.132 Gemstone Drive, Sneads Ferry, NC 28460
MLS# 100523425Listed by: BERKSHIRE HATHAWAY HOMESERVICES CAROLINA PREMIER PROPERTIES 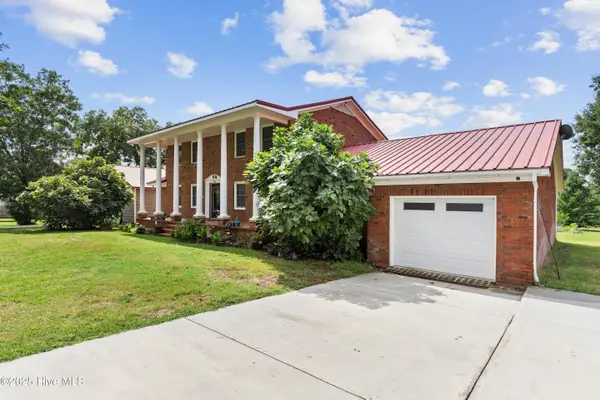 $875,000Pending4 beds 3 baths2,772 sq. ft.
$875,000Pending4 beds 3 baths2,772 sq. ft.308 Ennett Lane, Sneads Ferry, NC 28460
MLS# 100523375Listed by: COLDWELL BANKER SEA COAST ADVANTAGE-MIDTOWN- New
 $468,561Active6 beds 5 baths3,049 sq. ft.
$468,561Active6 beds 5 baths3,049 sq. ft.807 Schoolfield Drive #Lot 128, Sneads Ferry, NC 28460
MLS# 100523346Listed by: MUNGO HOMES
