2625 St James Drive Se, Southport, NC 28461
Local realty services provided by:Better Homes and Gardens Real Estate Lifestyle Property Partners
2625 St James Drive Se,Southport, NC 28461
$759,900
- 4 Beds
- 3 Baths
- 3,395 sq. ft.
- Single family
- Active
Listed by:gail k lendvoyi
Office:st james properties llc, marina office
MLS#:100529985
Source:NC_CCAR
Price summary
- Price:$759,900
- Price per sq. ft.:$223.83
About this home
Cant wait until you see this stunning Whitney Blair home built by Jeff Sanderson in 2007. Featuring a large wrap around porch and double door entry to the foyer. The dining room with wainscoting is to the left of the foyer and ahead is the living room with coffered ceilings and large fireplace banked by bookcases on both sides. From the living room the large Carolina Room greets you with a beautiful view of the private back yard.Starting from the location -You are just steps from Waterway Park with a large gazebo on the ICW with kayak launch, Bocci Ball courts, running paths and a large pavilion for special events. In the other direction you are steps away from the the Marina, Beacon 315, and the Harbormaster. The home is a Whitney Blair custom built by Jeff Sanderson in 2007. Featuring a large wrap around porch and double door entry to the foyer. The dining room with wainscoting is to the left of the foyer and ahead is the living room with coffered ceilings and large fireplace banked by bookcases on both sides. From the living room the large Carolina Room greets you with a beautiful view of the private back yard. The home features a split floor plan with the Primary bedroom featuring a bank of windows overlooking the private back yard. There is a spacious ensuite with a walk in shower and a jetted tub. The closets for this bedroom have plenty of space for his and her clothes. There are two more bedrooms on the main floor with a bathroom in between. The kitchen features granite counter tops upper and lower cupboards, wall oven and microwave close to the cooktop, The breakfast room which a part of the kitchen has a large window with a window seat overlooking the back yard.
There is a hallway that leads to the mud room with its own desk work area, a laundry room and to the garage, The upstairs bonus room has enough space for a bedroom area and a family room area and a bathroom. There is a very large walk in attic for Storage!
Contact an agent
Home facts
- Year built:2006
- Listing ID #:100529985
- Added:1 day(s) ago
- Updated:September 11, 2025 at 02:46 AM
Rooms and interior
- Bedrooms:4
- Total bathrooms:3
- Full bathrooms:3
- Living area:3,395 sq. ft.
Heating and cooling
- Cooling:Central Air, Zoned
- Heating:Electric, Heat Pump, Heating, Zoned
Structure and exterior
- Roof:Architectural Shingle
- Year built:2006
- Building area:3,395 sq. ft.
- Lot area:0.48 Acres
Schools
- High school:South Brunswick
- Middle school:South Brunswick
- Elementary school:Virginia Williamson
Utilities
- Water:Municipal Water Available, Water Connected
- Sewer:Sewer Connected
Finances and disclosures
- Price:$759,900
- Price per sq. ft.:$223.83
- Tax amount:$2,722 (2025)
New listings near 2625 St James Drive Se
- New
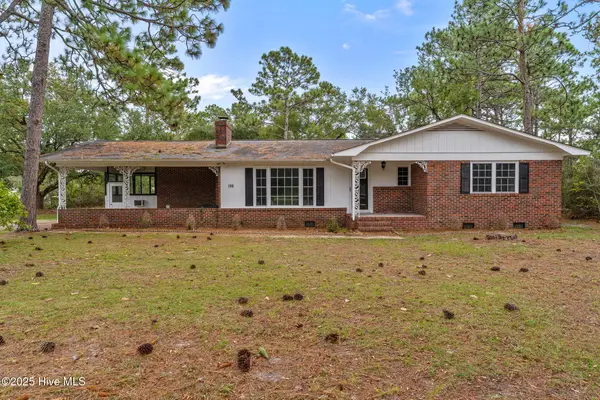 $329,000Active3 beds 2 baths1,578 sq. ft.
$329,000Active3 beds 2 baths1,578 sq. ft.198 E Boiling Spring Road, Southport, NC 28461
MLS# 100529957Listed by: MARGARET RUDD ASSOC/O.I. - New
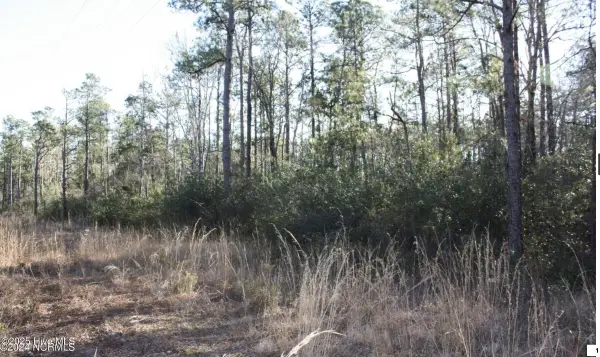 $60,000Active5.5 Acres
$60,000Active5.5 Acres2766 George Ii Highway Se, Southport, NC 28461
MLS# 100529832Listed by: COLDWELL BANKER SEA COAST ADVANTAGE - New
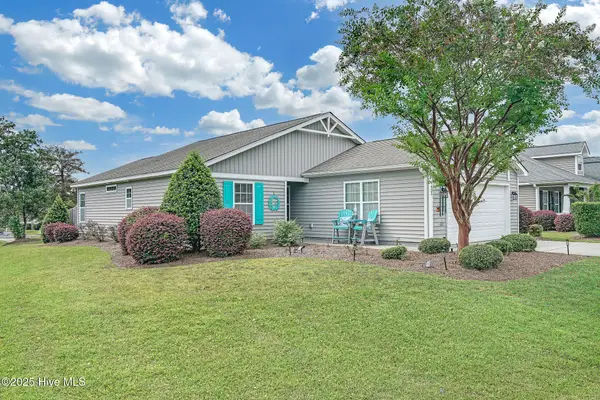 $320,000Active3 beds 2 baths1,346 sq. ft.
$320,000Active3 beds 2 baths1,346 sq. ft.4402 Southern Pine Drive Se, Southport, NC 28461
MLS# 100529855Listed by: COLDWELL BANKER SEA COAST ADVANTAGE - New
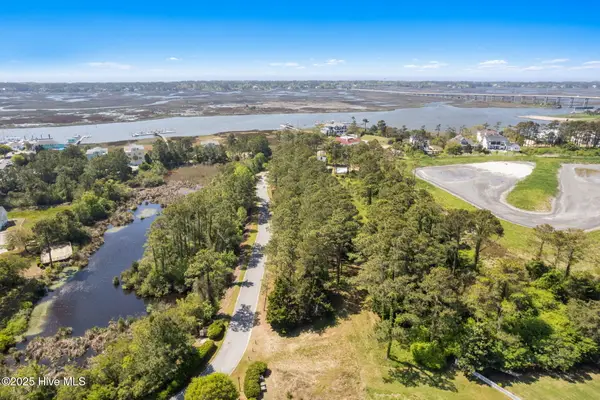 $157,500Active0.46 Acres
$157,500Active0.46 Acres4042 Barnes Bluff Drive Se, Southport, NC 28461
MLS# 100529812Listed by: ART SKIPPER REALTY INC. - New
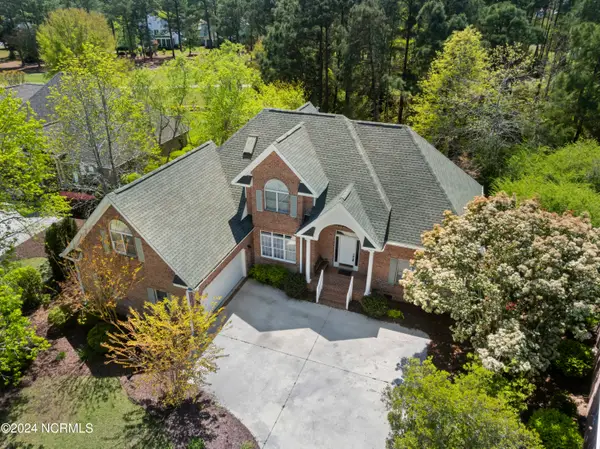 $579,000Active3 beds 3 baths2,676 sq. ft.
$579,000Active3 beds 3 baths2,676 sq. ft.2741 Juneberry Lane Se, Southport, NC 28461
MLS# 100529769Listed by: DISCOVER NC HOMES - New
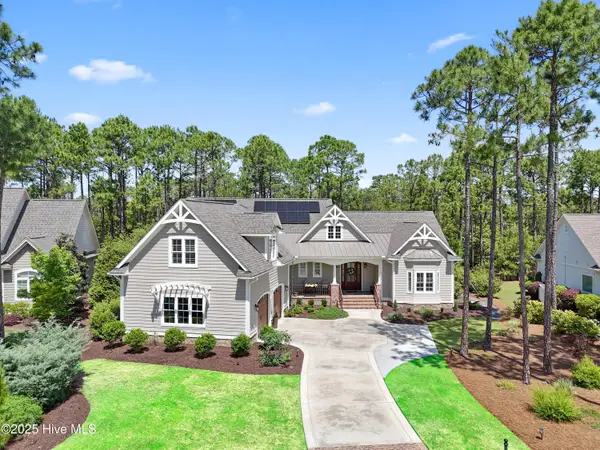 $1,195,000Active4 beds 4 baths3,592 sq. ft.
$1,195,000Active4 beds 4 baths3,592 sq. ft.2555 Parkridge Drive, Southport, NC 28461
MLS# 100529686Listed by: ST JAMES PROPERTIES LLC - New
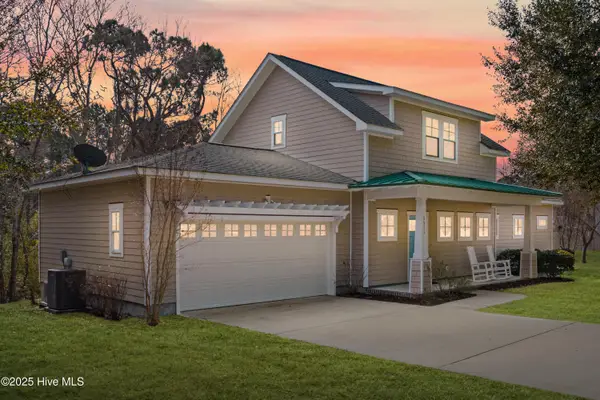 $495,000Active3 beds 3 baths1,720 sq. ft.
$495,000Active3 beds 3 baths1,720 sq. ft.5975 Gray Squirrel Path, Southport, NC 28461
MLS# 100529513Listed by: KELLER WILLIAMS INNOVATE-OKI - New
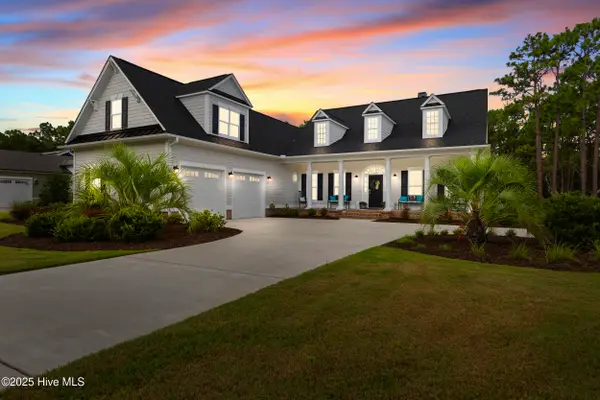 $929,000Active4 beds 4 baths3,050 sq. ft.
$929,000Active4 beds 4 baths3,050 sq. ft.2193 St James Drive Se, Southport, NC 28461
MLS# 100529454Listed by: INTRACOASTAL REALTY CORPORATION - New
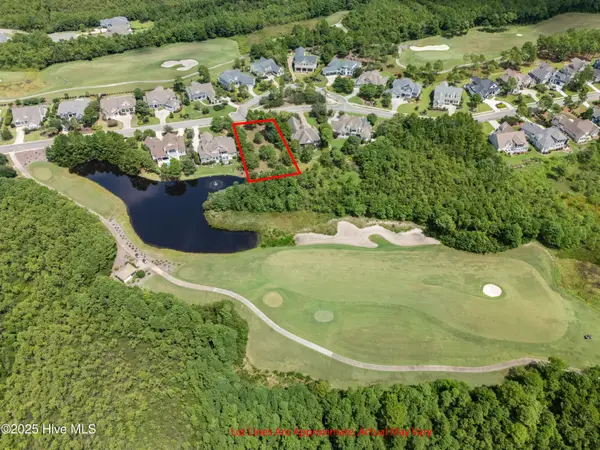 $675,000Active0.58 Acres
$675,000Active0.58 Acres3258 Moss Hammock Wynd, Southport, NC 28461
MLS# 100529423Listed by: DISCOVER NC HOMES
