221 W Dove Ridge Lane, Spring Lake, NC 28390
Local realty services provided by:Better Homes and Gardens Real Estate Paracle
221 W Dove Ridge Lane,Spring Lake, NC 28390
$599,900
- 4 Beds
- 5 Baths
- 4,061 sq. ft.
- Single family
- Pending
Listed by:sornian (ingrid) stelly
Office:stone gables property management
MLS#:749119
Source:NC_FRAR
Price summary
- Price:$599,900
- Price per sq. ft.:$147.72
- Monthly HOA dues:$45
About this home
Gorgeous Executive Traditional Brick Ranch in Gated Dove Ridge Community
Welcome to this stunning executive brick ranch, nestled on over an acre in the exclusive, gated community of Dove Ridge in Spring Lake. A long driveway leads you to a spacious three-car side-entry garage, offering both impressive curb appeal and everyday convenience.
Inside, you’ll find rich hardwood floors and a thoughtfully designed layout featuring a formal dining room, private office/den, stylish half bath, and an expansive great room—perfect for entertaining or relaxing with family. The open-concept layout continues into the updated gourmet kitchen, complete with granite countertops, a classic tile backsplash, stainless steel appliances, and a central island with a secondary sink—ideal for meal prep and gatherings.
The luxurious primary suite is a true retreat, featuring its own cozy fireplace, a generous walk-in closet, and a beautifully appointed ensuite bathroom. Two additional bedrooms share a well-designed guest bath, while a spacious bonus room offers endless possibilities—whether for a media room, playroom, or home gym.
Enjoy the perfect blend of privacy, space, and Southern charm—all within one of Spring Lake’s most sought-after gated communities.
Contact an agent
Home facts
- Year built:2006
- Listing ID #:749119
- Added:68 day(s) ago
- Updated:October 29, 2025 at 07:44 AM
Rooms and interior
- Bedrooms:4
- Total bathrooms:5
- Full bathrooms:3
- Half bathrooms:2
- Living area:4,061 sq. ft.
Heating and cooling
- Heating:Heat Pump
Structure and exterior
- Year built:2006
- Building area:4,061 sq. ft.
Schools
- High school:Overhills Senior High
- Middle school:Overhills Middle School
Utilities
- Water:Public
- Sewer:Septic Tank
Finances and disclosures
- Price:$599,900
- Price per sq. ft.:$147.72
New listings near 221 W Dove Ridge Lane
- New
 $240,000Active3 beds 2 baths1,400 sq. ft.
$240,000Active3 beds 2 baths1,400 sq. ft.403 Morehead Street, Spring Lake, NC 28390
MLS# LP751763Listed by: KINGDOM COMMUNITY REALTY, LLC. - New
 $240,000Active3 beds 2 baths1,500 sq. ft.
$240,000Active3 beds 2 baths1,500 sq. ft.407 Morehead Street, Spring Lake, NC 28390
MLS# LP752221Listed by: KINGDOM COMMUNITY REALTY, LLC. - New
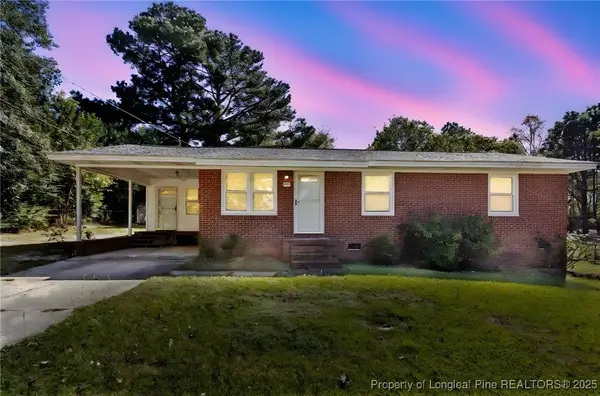 $164,770Active3 beds 2 baths1,388 sq. ft.
$164,770Active3 beds 2 baths1,388 sq. ft.1512 Crescent Drive, Spring Lake, NC 28390
MLS# 752250Listed by: COLDWELL BANKER ADVANTAGE - FAYETTEVILLE - New
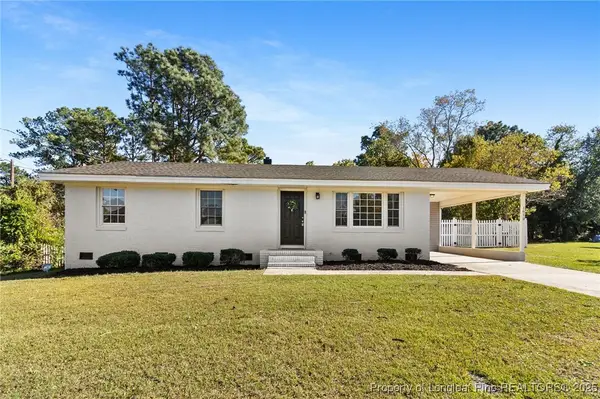 $185,000Active3 beds 2 baths1,112 sq. ft.
$185,000Active3 beds 2 baths1,112 sq. ft.1612 Crescent Drive, Spring Lake, NC 28390
MLS# 751936Listed by: EXP REALTY LLC  $179,999Active3 beds 1 baths1,050 sq. ft.
$179,999Active3 beds 1 baths1,050 sq. ft.222 Odell Road, Spring Lake, NC 28390
MLS# LP751962Listed by: WOODS REALTY TEAM, INC. $165,000Active4 beds 2 baths1,286 sq. ft.
$165,000Active4 beds 2 baths1,286 sq. ft.215 S 7th Street, Spring Lake, NC 28390
MLS# LP751789Listed by: COLDWELL BANKER ADVANTAGE - FAYETTEVILLE $129,000Active3 beds 1 baths1,082 sq. ft.
$129,000Active3 beds 1 baths1,082 sq. ft.307 Elaine Street, Spring Lake, NC 28390
MLS# LP751064Listed by: RE/MAX REAL ESTATE SERVICE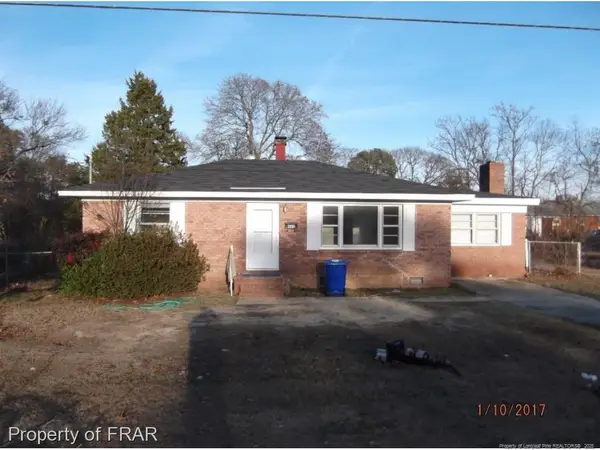 $135,000Active3 beds 1 baths1,398 sq. ft.
$135,000Active3 beds 1 baths1,398 sq. ft.440 N Grogg Street, Spring Lake, NC 28390
MLS# LP751588Listed by: ALLSTARS REALTY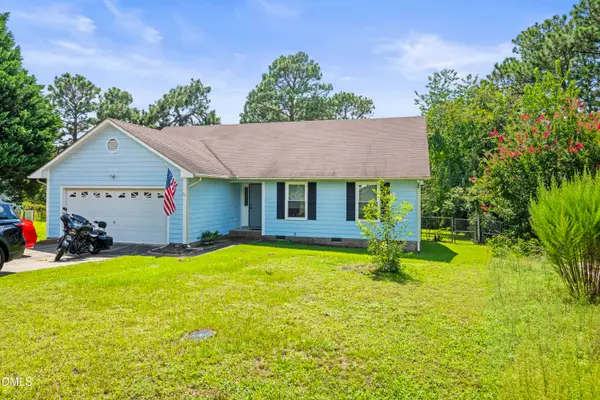 $220,000Active3 beds 2 baths1,423 sq. ft.
$220,000Active3 beds 2 baths1,423 sq. ft.109 Ashton Place, Spring Lake, NC 28390
MLS# 10126222Listed by: NAVIGATE REALTY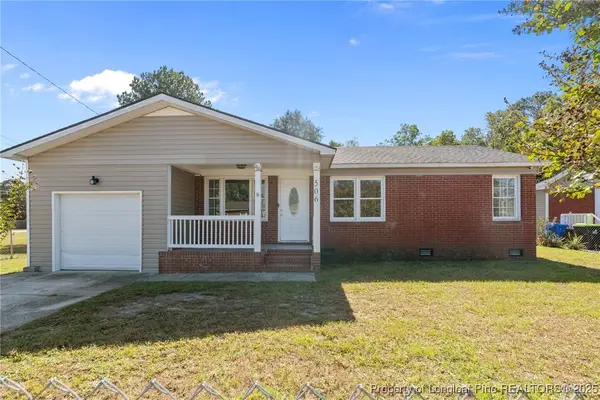 $214,500Active4 beds 2 baths1,432 sq. ft.
$214,500Active4 beds 2 baths1,432 sq. ft.506 Spring Avenue, Spring Lake, NC 28390
MLS# 751380Listed by: COLDWELL BANKER ADVANTAGE - FAYETTEVILLE
