446 Birch Avenue, Spring Lake, NC 28390
Local realty services provided by:Better Homes and Gardens Real Estate Paracle
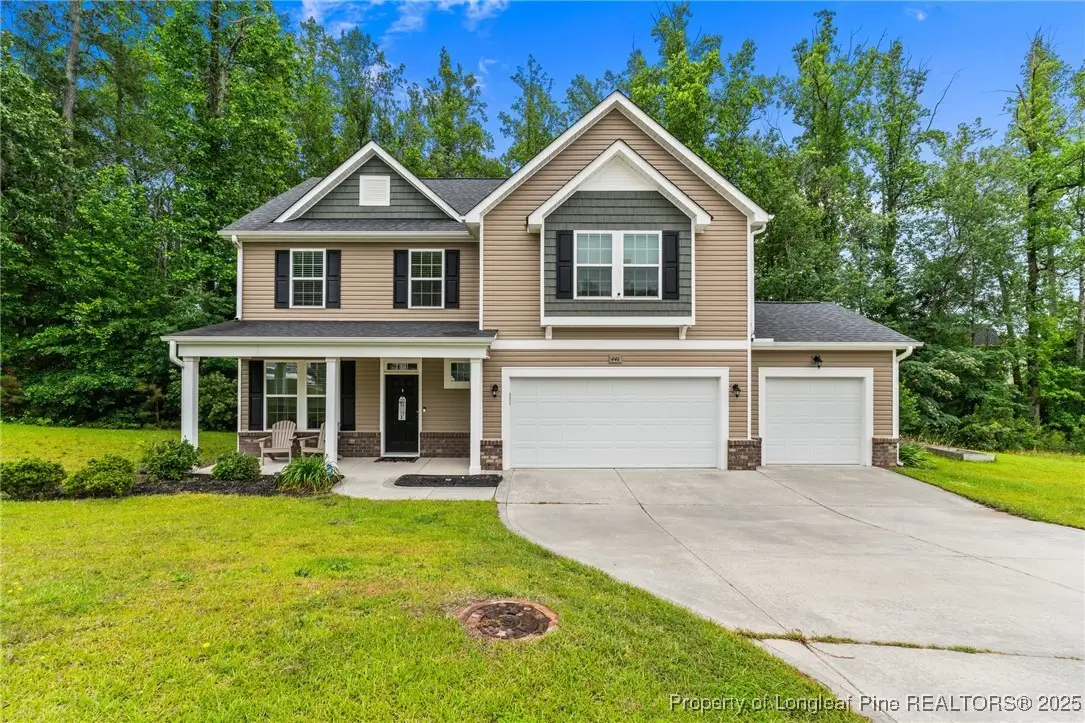
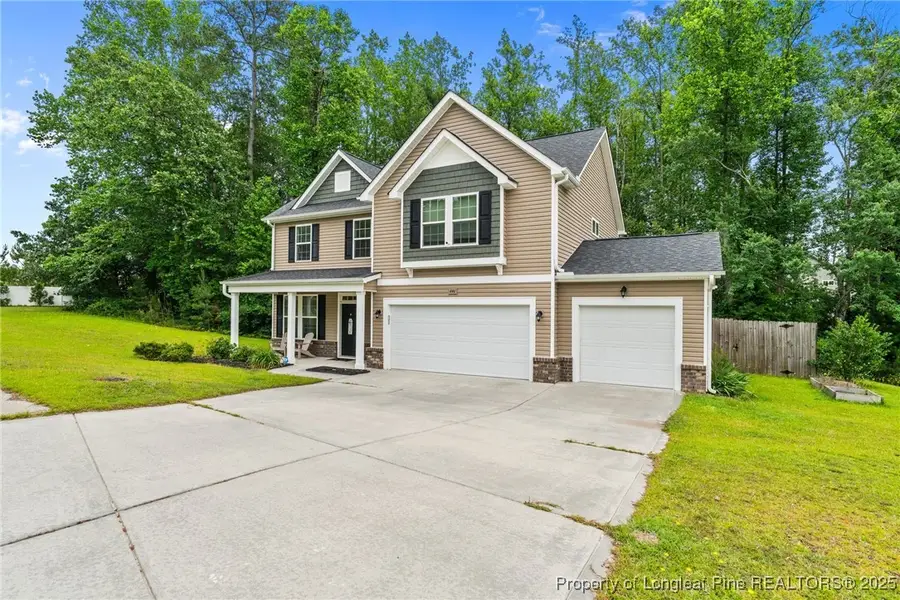
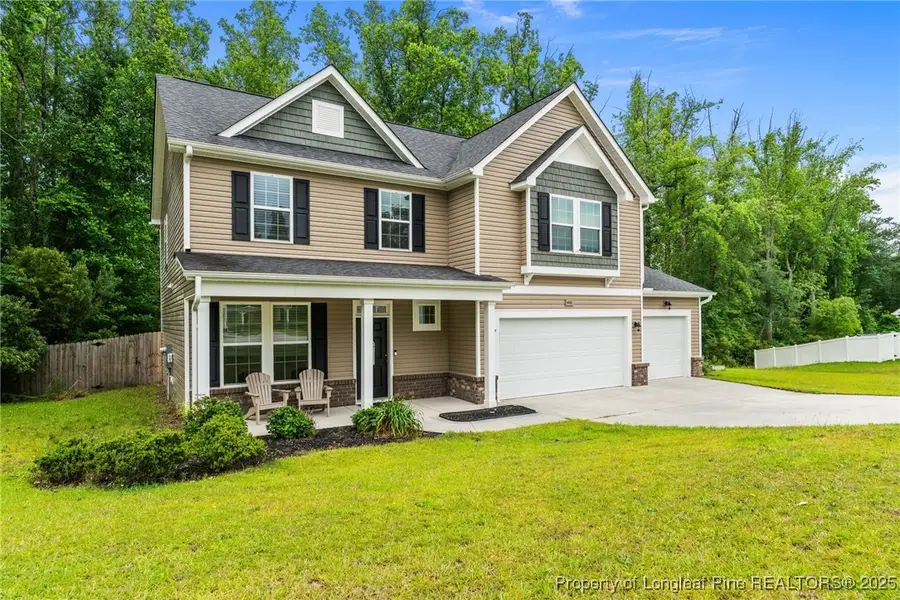
446 Birch Avenue,Spring Lake, NC 28390
$325,000
- 4 Beds
- 3 Baths
- 2,254 sq. ft.
- Single family
- Pending
Listed by:paola blackburn
Office:on point realty
MLS#:744197
Source:NC_FRAR
Price summary
- Price:$325,000
- Price per sq. ft.:$144.19
- Monthly HOA dues:$27
About this home
Welcome to this beautifully maintained 2-story home built in 2017, ideally situated in a peaceful cul-de-sac with a fully fenced backyard for privacy and security. This spacious home features 4 bedrooms, 2.5 bathrooms, and a rare 3-car garage—offering both charm and functionality. Step onto the large front porch, perfect for morning coffee or evening relaxation, and enter through a wide foyer adorned with a graceful archway leading to the elegant formal dining room. This space impresses with coffered ceilings and wainscoting. The heart of the home is the open-concept kitchen and living area—ideal for entertaining or family time. The kitchen has granite countertops, an island, ample cabinetry, a spacious pantry, and an extra storage closet. Enjoy meals under the chandelier-lit eat-in area, overlooking the huge living room complete with a fireplace and ceiling fan. Step outside to your covered patio, surrounded by a privacy fence and featuring a cozy firepit. Upstairs, the master suite with cathedral ceilings, a massive walk-in closet, and a spa-like bath with garden tub, glass-enclosed shower, and double vanities. The additional bedrooms are generously sized with high ceilings and carpet, and the second full bath also offers double vanities and a tub/shower combo. Don’t miss this rare opportunity to own a move-in-ready home that blends comfort, elegance, and space—inside and out!
Contact an agent
Home facts
- Year built:2017
- Listing Id #:744197
- Added:72 day(s) ago
- Updated:July 23, 2025 at 07:39 AM
Rooms and interior
- Bedrooms:4
- Total bathrooms:3
- Full bathrooms:2
- Half bathrooms:1
- Living area:2,254 sq. ft.
Heating and cooling
- Cooling:Central Air
- Heating:Heat Pump
Structure and exterior
- Year built:2017
- Building area:2,254 sq. ft.
- Lot area:0.77 Acres
Schools
- High school:Overhills Senior High
- Middle school:Overhills Middle School
- Elementary school:Overhills Elementary
Utilities
- Water:Public
- Sewer:County Sewer
Finances and disclosures
- Price:$325,000
- Price per sq. ft.:$144.19
New listings near 446 Birch Avenue
- New
 $325,000Active3 beds 2 baths1,764 sq. ft.
$325,000Active3 beds 2 baths1,764 sq. ft.145 Fair Child Road, Spring Lake, NC 28390
MLS# 10115653Listed by: D.R. HORTON, INC. - New
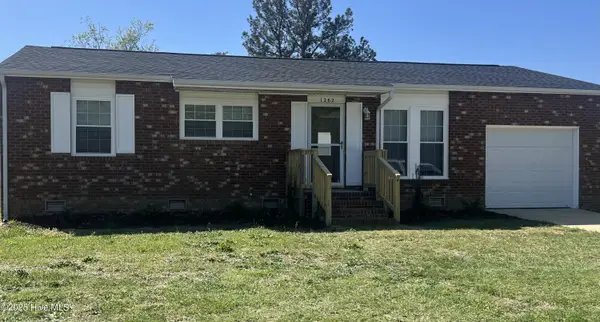 $179,900Active3 beds 2 baths950 sq. ft.
$179,900Active3 beds 2 baths950 sq. ft.1262 E Manchester Road, Spring Lake, NC 28390
MLS# 100524737Listed by: FATHOM REALTY NC, LLC CARY - New
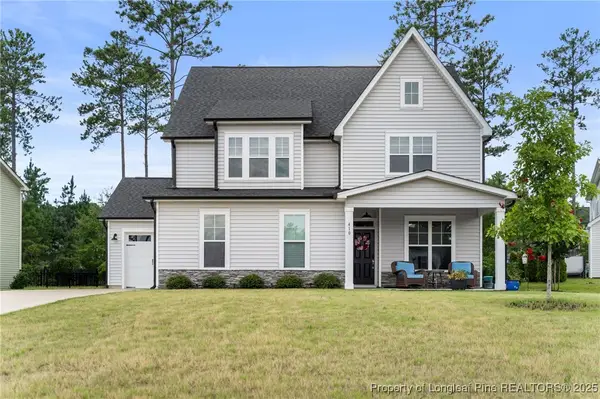 $380,000Active4 beds 3 baths2,368 sq. ft.
$380,000Active4 beds 3 baths2,368 sq. ft.410 Timber Skip Drive, Spring Lake, NC 28390
MLS# 748469Listed by: LPT REALTY LLC - New
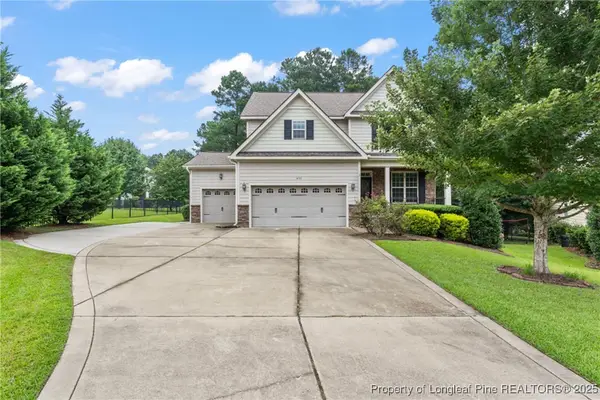 Listed by BHGRE$395,000Active5 beds 3 baths2,432 sq. ft.
Listed by BHGRE$395,000Active5 beds 3 baths2,432 sq. ft.495 Rolling Pines Drive, Spring Lake, NC 28390
MLS# 748426Listed by: ERA STROTHER REAL ESTATE - New
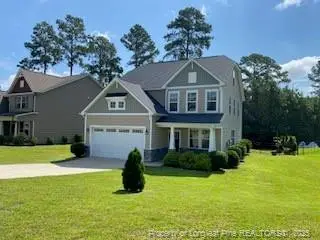 $420,000Active4 beds 3 baths2,877 sq. ft.
$420,000Active4 beds 3 baths2,877 sq. ft.437 Timber Skip Drive, Spring Lake, NC 28390
MLS# LP748239Listed by: RE/MAX CHOICE - New
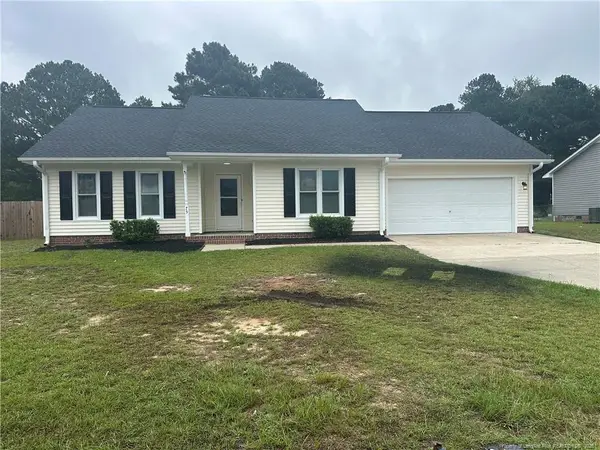 $225,000Active3 beds 2 baths1,105 sq. ft.
$225,000Active3 beds 2 baths1,105 sq. ft.75 Tradewind Drive, Spring Lake, NC 28390
MLS# LP748418Listed by: BEDROCK REALTY - Coming Soon
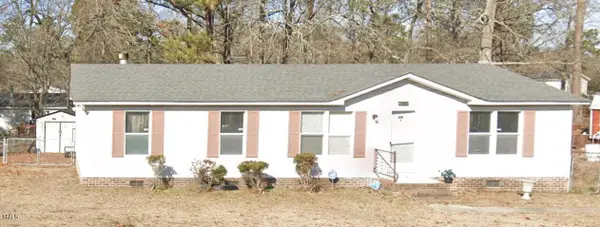 $189,000Coming Soon3 beds 2 baths
$189,000Coming Soon3 beds 2 baths384 Jamestown Drive, Spring Lake, NC 28390
MLS# 10114573Listed by: ANCHORED REALTY SERVICES LLC - New
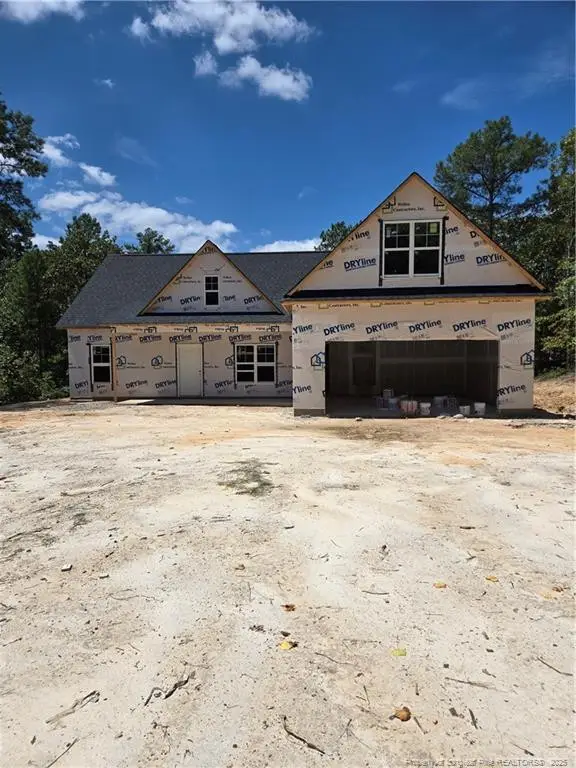 $349,865Active4 beds 3 baths2,095 sq. ft.
$349,865Active4 beds 3 baths2,095 sq. ft.2968 Docs Road, Spring Lake, NC 28390
MLS# LP747886Listed by: W.S. WELLONS REALTY 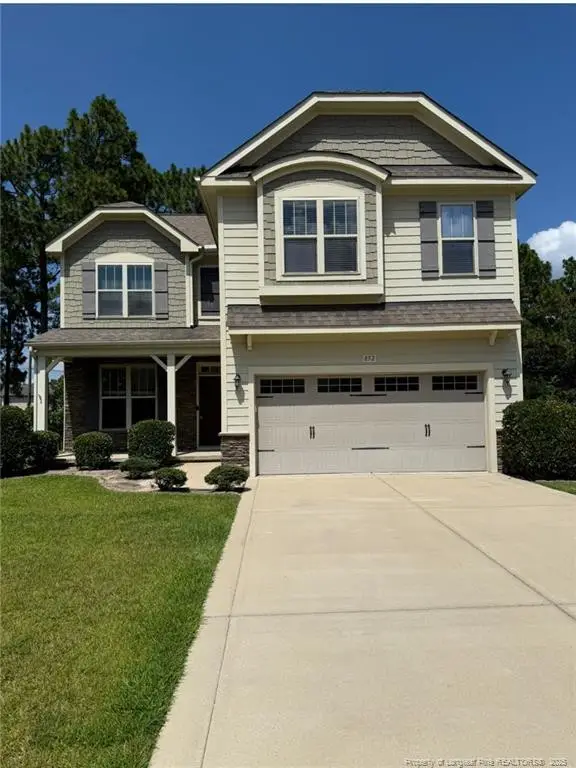 $359,900Active4 beds 3 baths2,284 sq. ft.
$359,900Active4 beds 3 baths2,284 sq. ft.852 Micahs Way N, Spring Lake, NC 28390
MLS# LP748093Listed by: PINELAND REALTY LLC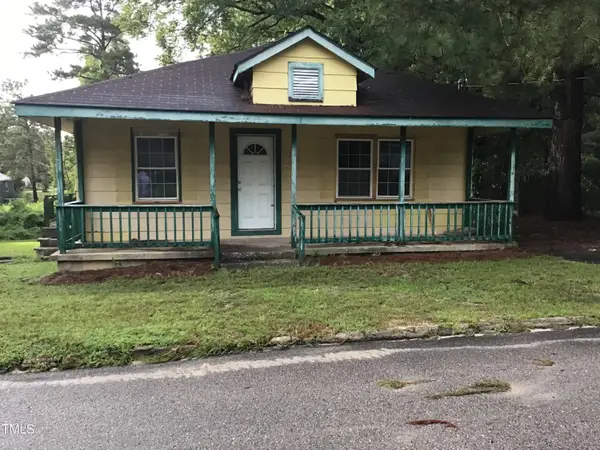 $80,000Active2 beds 1 baths
$80,000Active2 beds 1 baths122 Lacock Street, Spring Lake, NC 28390
MLS# 10113511Listed by: CAROLINA MAXREALTY, INC.
