4955 Ray Road, Spring Lake, NC 28390
Local realty services provided by:Better Homes and Gardens Real Estate Paracle
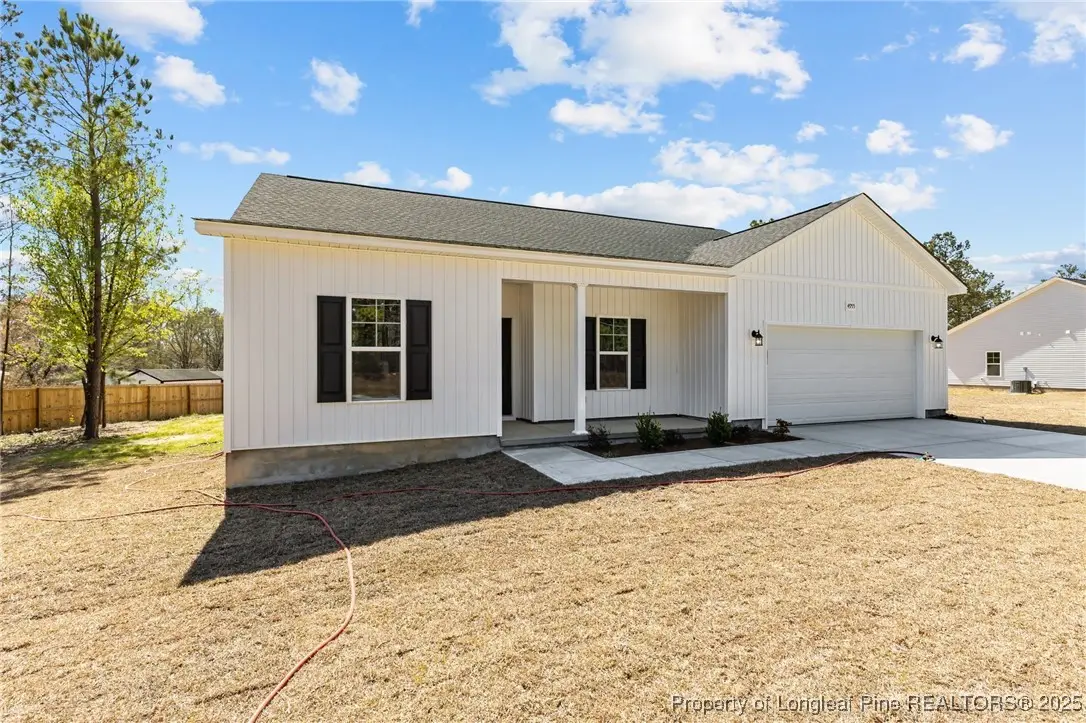
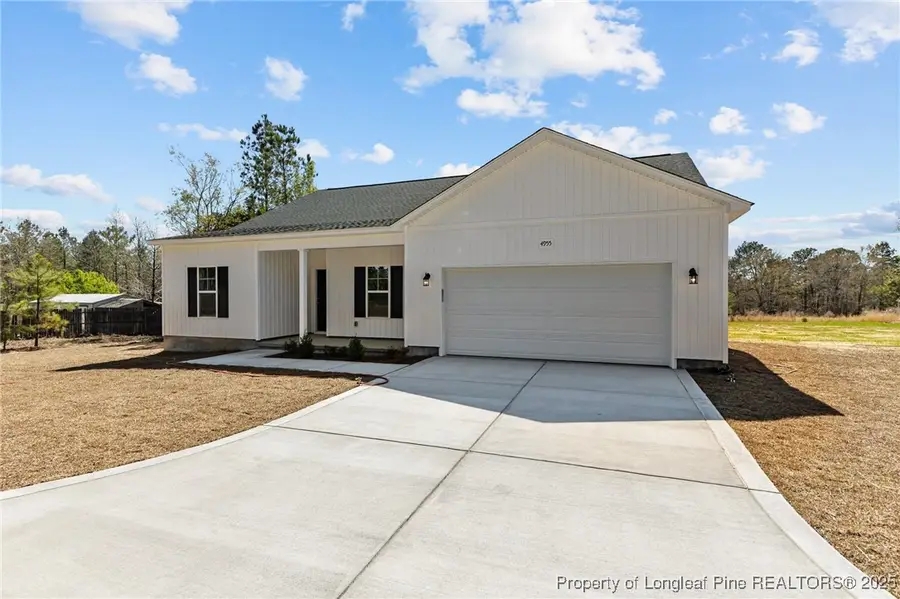
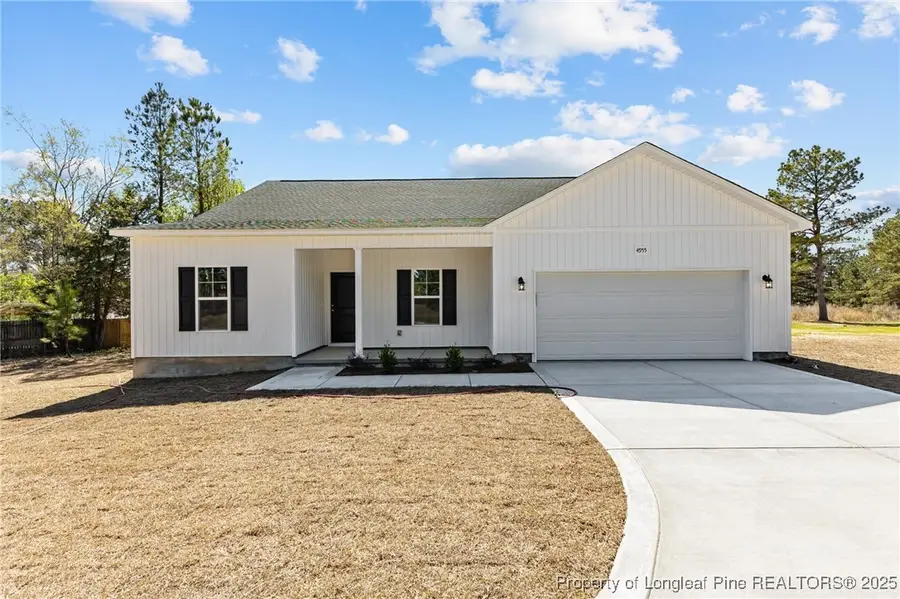
4955 Ray Road,Spring Lake, NC 28390
$308,000
- 3 Beds
- 2 Baths
- 1,656 sq. ft.
- Single family
- Active
Listed by:b. scott hardin
Office:re/max choice
MLS#:741176
Source:NC_FRAR
Price summary
- Price:$308,000
- Price per sq. ft.:$185.99
About this home
This beautiful 3 bedroom, 2 bath home showcases an open floorplan where the great room, kitchen, and eat in area flow together seamlessly. Luxury Vinyl Plank flooring runs through the living and wet areas and then there is carpet in the bedrooms. The large kitchen features granite countertops, a decorative tile backsplash, stainless steel appliances, and a large pantry. There is a wonderful primary suite that includes a walk in closet and a private bathroom with double sinks, tub/shower combo, laundry closet, plus water closet. The two other bedrooms and full bathroom are separate from the primary suite in this split bedroom plan. The covered front porch & covered back porch allow for enjoying the great outdoors of your .82 acre lot. Seller will pay 2% toward buyer concessions with the use of their preferred lender, Christy Strickland of Atlantic Bay Mortgage, 910-574-2105. Builder to install 2" wood faux blinds & provide a $1500 refrigerator allowance at closing.
Contact an agent
Home facts
- Year built:2025
- Listing Id #:741176
- Added:133 day(s) ago
- Updated:April 04, 2025 at 09:39 PM
Rooms and interior
- Bedrooms:3
- Total bathrooms:2
- Full bathrooms:2
- Living area:1,656 sq. ft.
Heating and cooling
- Heating: Heat Pump, Heating
Structure and exterior
- Year built:2025
- Building area:1,656 sq. ft.
- Lot area:0.82 Acres
Schools
- High school:Overhills Senior High
- Middle school:Overhills Middle School
Utilities
- Water:Public
- Sewer:Septic Tank
Finances and disclosures
- Price:$308,000
- Price per sq. ft.:$185.99
New listings near 4955 Ray Road
- New
 $325,000Active3 beds 2 baths1,764 sq. ft.
$325,000Active3 beds 2 baths1,764 sq. ft.145 Fair Child Road, Spring Lake, NC 28390
MLS# 10115653Listed by: D.R. HORTON, INC. - New
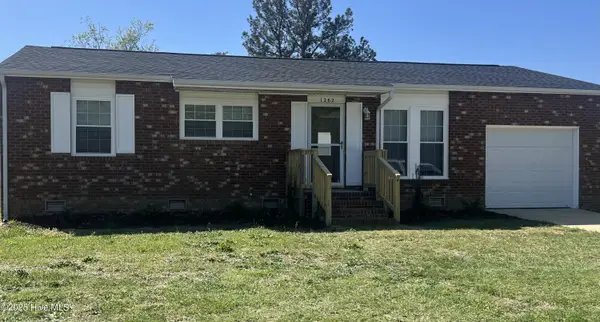 $179,900Active3 beds 2 baths950 sq. ft.
$179,900Active3 beds 2 baths950 sq. ft.1262 E Manchester Road, Spring Lake, NC 28390
MLS# 100524737Listed by: FATHOM REALTY NC, LLC CARY - New
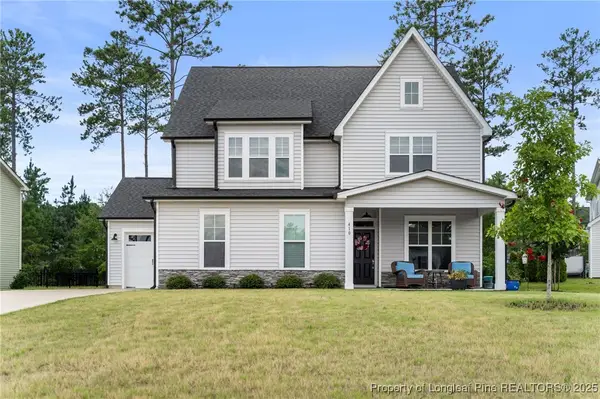 $380,000Active4 beds 3 baths2,368 sq. ft.
$380,000Active4 beds 3 baths2,368 sq. ft.410 Timber Skip Drive, Spring Lake, NC 28390
MLS# 748469Listed by: LPT REALTY LLC - New
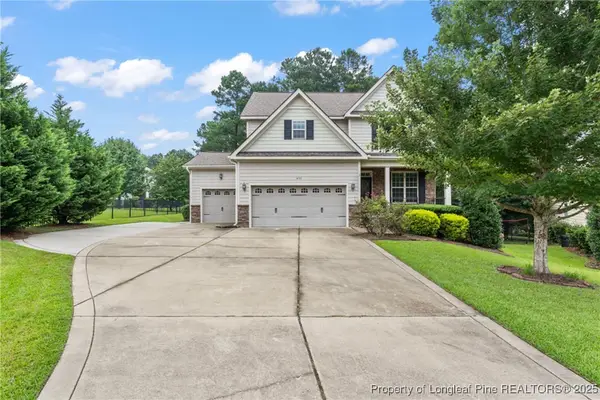 Listed by BHGRE$395,000Active5 beds 3 baths2,432 sq. ft.
Listed by BHGRE$395,000Active5 beds 3 baths2,432 sq. ft.495 Rolling Pines Drive, Spring Lake, NC 28390
MLS# 748426Listed by: ERA STROTHER REAL ESTATE - New
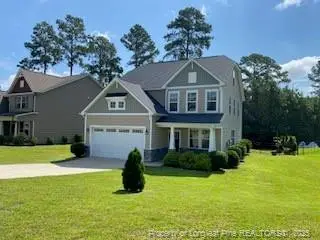 $420,000Active4 beds 3 baths2,877 sq. ft.
$420,000Active4 beds 3 baths2,877 sq. ft.437 Timber Skip Drive, Spring Lake, NC 28390
MLS# LP748239Listed by: RE/MAX CHOICE - New
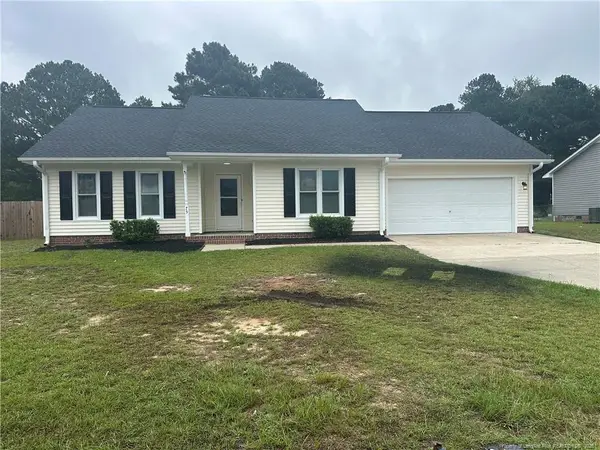 $225,000Active3 beds 2 baths1,105 sq. ft.
$225,000Active3 beds 2 baths1,105 sq. ft.75 Tradewind Drive, Spring Lake, NC 28390
MLS# LP748418Listed by: BEDROCK REALTY - Coming Soon
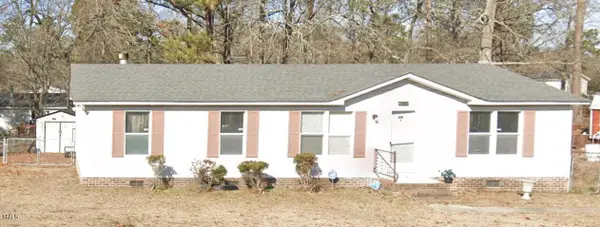 $189,000Coming Soon3 beds 2 baths
$189,000Coming Soon3 beds 2 baths384 Jamestown Drive, Spring Lake, NC 28390
MLS# 10114573Listed by: ANCHORED REALTY SERVICES LLC - New
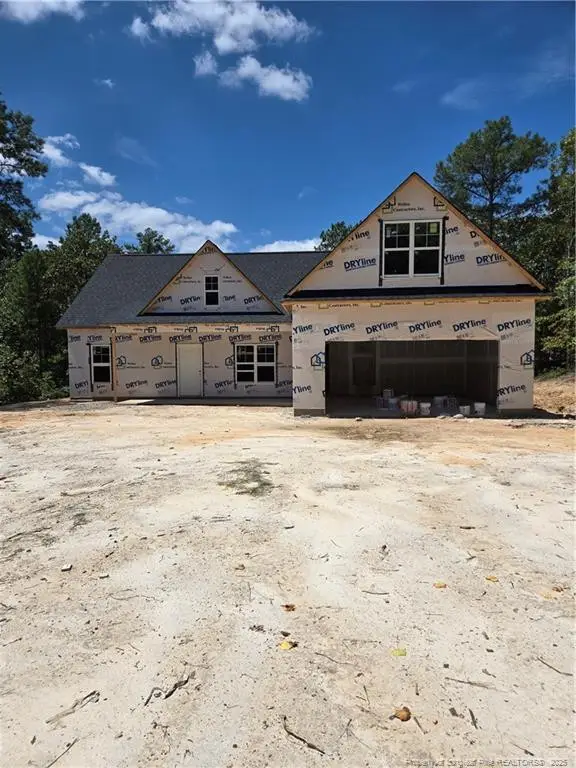 $349,865Active4 beds 3 baths2,095 sq. ft.
$349,865Active4 beds 3 baths2,095 sq. ft.2968 Docs Road, Spring Lake, NC 28390
MLS# LP747886Listed by: W.S. WELLONS REALTY 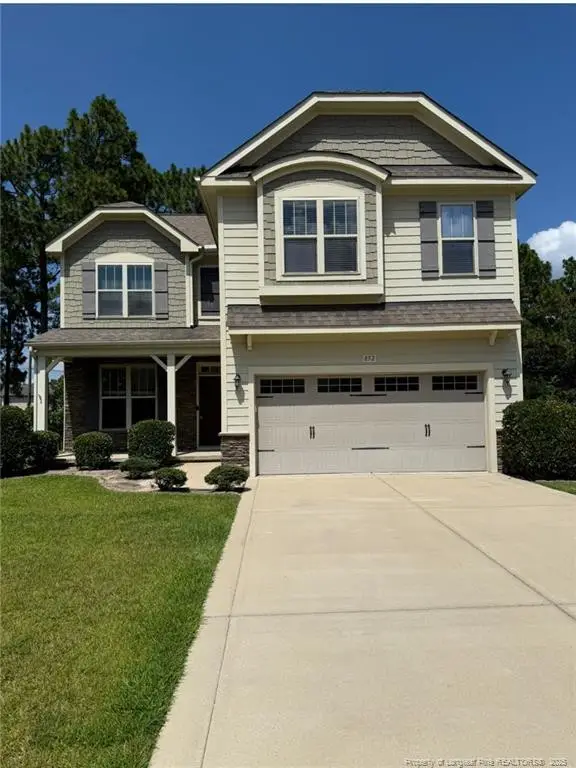 $359,900Active4 beds 3 baths2,284 sq. ft.
$359,900Active4 beds 3 baths2,284 sq. ft.852 Micahs Way N, Spring Lake, NC 28390
MLS# LP748093Listed by: PINELAND REALTY LLC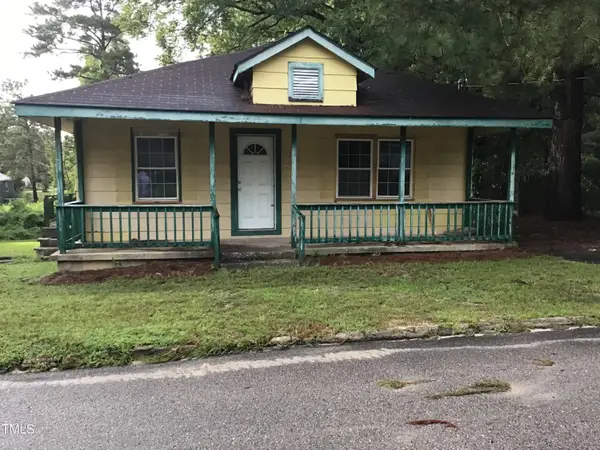 $80,000Active2 beds 1 baths
$80,000Active2 beds 1 baths122 Lacock Street, Spring Lake, NC 28390
MLS# 10113511Listed by: CAROLINA MAXREALTY, INC.
