1016 Fynn Notch Sw, Sunset Beach, NC 28468
Local realty services provided by:Better Homes and Gardens Real Estate Elliott Coastal Living


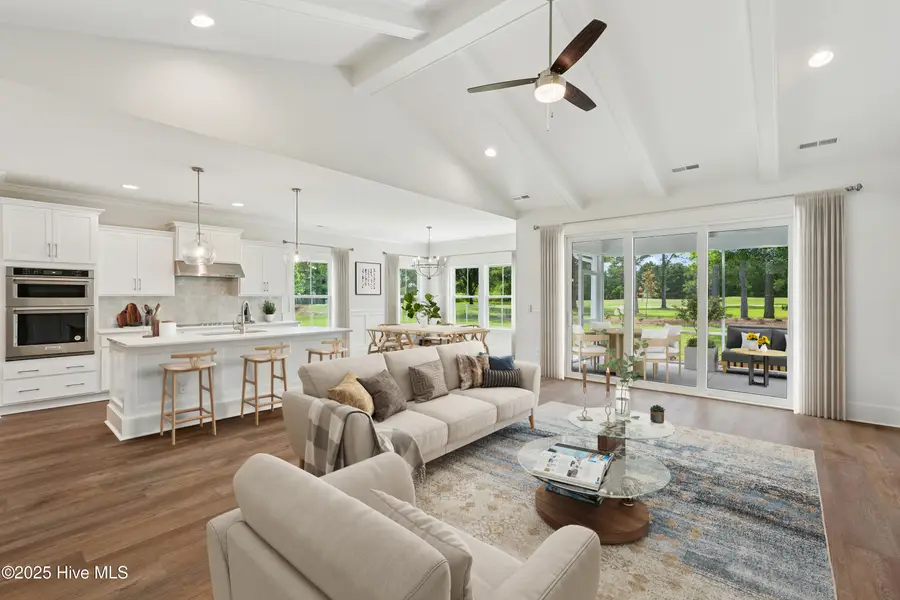
1016 Fynn Notch Sw,Sunset Beach, NC 28468
$612,000
- 3 Beds
- 3 Baths
- 2,373 sq. ft.
- Single family
- Pending
Listed by:logan homes team
Office:coldwell banker sea coast advantage
MLS#:100505596
Source:NC_CCAR
Price summary
- Price:$612,000
- Price per sq. ft.:$257.9
About this home
Discover the Skiff, a beautiful new Logan Home, located in Haddington Place at Ocean Ridge Plantation. This spacious homesite offers ample room for backyard entertaining and enjoying the sought-after Ocean Ridge lifestyle. The Skiff boasts an open floor plan with vaulted ceilings, built-in shelves surrounding a cozy fireplace, and a stately master suite with a large walk-in shower for ultimate privacy. Additional features include a study and an upstairs bonus room, perfect for a private retreat or hosting guests. As a property owner in Ocean Ridge Plantation, you'll enjoy access to unparalleled amenities: A private beachfront clubhouse on Sunset Beach with two porches, an elevator, four outdoor showers, and free parking. The existing amenity center has a full fitness center with cardio machines, weight machines, free weights and a room for group fitness. Enjoy summer days at the outdoor pool that includes lap lanes, a kiddie pool, an outdoor hot tub, and an indoor pool with hot tub. Enjoy the beauty or participate in the community gardens, walking trails, and pickleball courts. In addition, there is second amenity center under construction featuring an additional outdoor pool, amphitheater, and more. Ocean Ridge Plantation has three golf courses and two clubhouses as well. This home is designed for both comfort and enjoyment don't miss the chance to make it yours!
Contact an agent
Home facts
- Year built:2025
- Listing Id #:100505596
- Added:100 day(s) ago
- Updated:July 30, 2025 at 07:40 AM
Rooms and interior
- Bedrooms:3
- Total bathrooms:3
- Full bathrooms:3
- Living area:2,373 sq. ft.
Heating and cooling
- Cooling:Zoned
- Heating:Electric, Heat Pump, Heating, Zoned
Structure and exterior
- Roof:Architectural Shingle
- Year built:2025
- Building area:2,373 sq. ft.
- Lot area:0.33 Acres
Schools
- High school:West Brunswick
- Middle school:Shallotte Middle
- Elementary school:Jessie Mae Monroe Elementary
Utilities
- Water:Municipal Water Available
Finances and disclosures
- Price:$612,000
- Price per sq. ft.:$257.9
- Tax amount:$59 (2025)
New listings near 1016 Fynn Notch Sw
- New
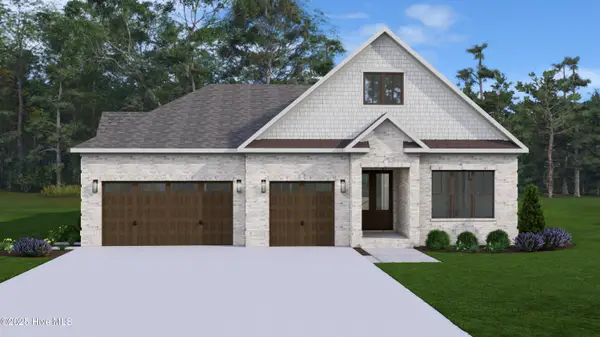 $879,900Active3 beds 4 baths2,724 sq. ft.
$879,900Active3 beds 4 baths2,724 sq. ft.8825 Kirkcaldy Court, Sunset Beach, NC 28468
MLS# 100525110Listed by: JTE REAL ESTATE - New
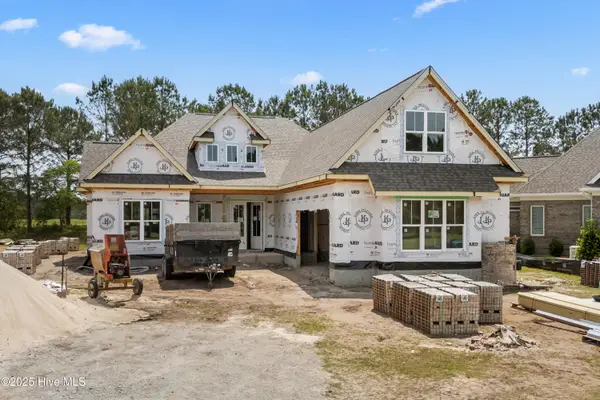 $1,400,000Active5 beds 6 baths3,695 sq. ft.
$1,400,000Active5 beds 6 baths3,695 sq. ft.7620 Kilbirnie Drive, Sunset Beach, NC 28468
MLS# 100525114Listed by: JTE REAL ESTATE - New
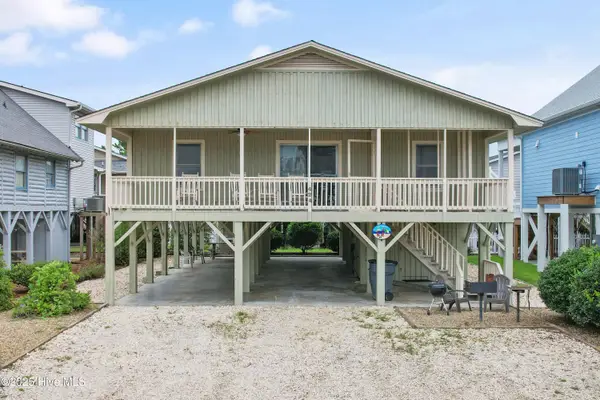 $719,900Active4 beds 2 baths1,345 sq. ft.
$719,900Active4 beds 2 baths1,345 sq. ft.424 5th Street, Sunset Beach, NC 28468
MLS# 100525109Listed by: CENTURY 21 SUNSET REALTY - Open Sat, 11am to 1pmNew
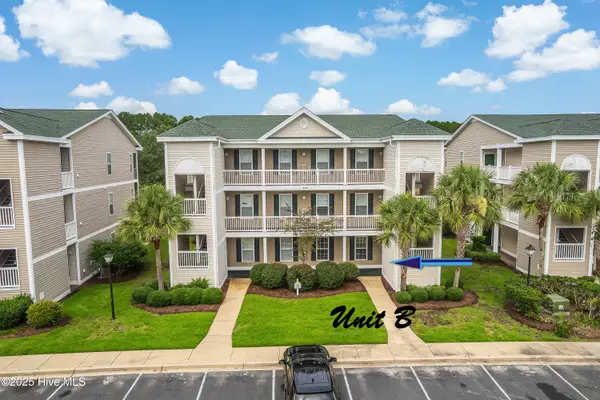 $245,000Active3 beds 2 baths1,261 sq. ft.
$245,000Active3 beds 2 baths1,261 sq. ft.882 Great Egret Circle Sw #B, Sunset Beach, NC 28468
MLS# 100524918Listed by: INTRACOASTAL REALTY - New
 $725,000Active4 beds 3 baths2,192 sq. ft.
$725,000Active4 beds 3 baths2,192 sq. ft.125 Clubhouse Road, Sunset Beach, NC 28468
MLS# 100524697Listed by: COLDWELL BANKER SLOANE - New
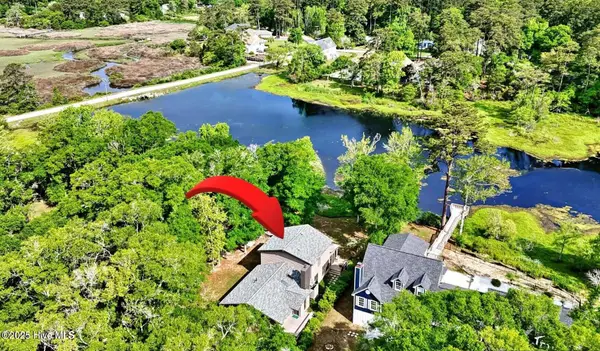 $559,000Active4 beds 4 baths2,540 sq. ft.
$559,000Active4 beds 4 baths2,540 sq. ft.570 Medcalf Drive Sw, Sunset Beach, NC 28468
MLS# 100524595Listed by: COLDWELL BANKER SEA COAST ADVANTAGE 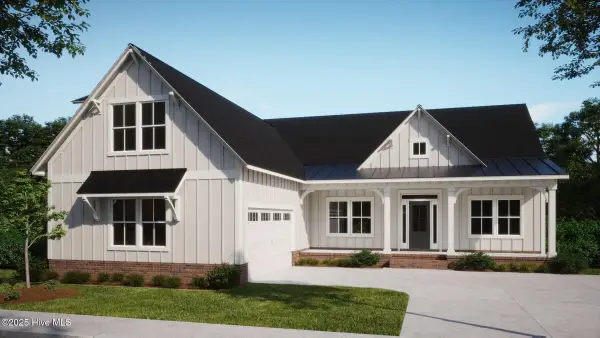 $645,918Pending3 beds 3 baths2,408 sq. ft.
$645,918Pending3 beds 3 baths2,408 sq. ft.7421 Branford Circle Sw #20, Sunset Beach, NC 28468
MLS# 100524488Listed by: COLDWELL BANKER SEA COAST ADVANTAGE- New
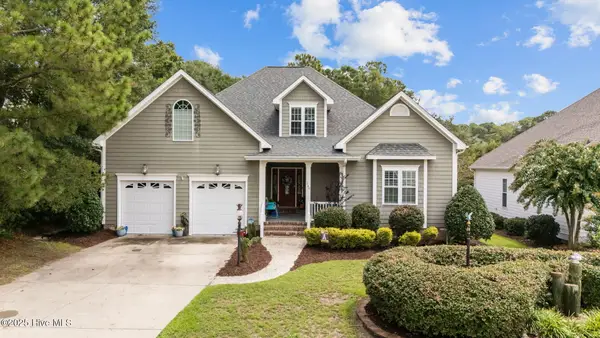 $579,000Active4 beds 3 baths2,850 sq. ft.
$579,000Active4 beds 3 baths2,850 sq. ft.1100 Sea Bourne Way, Sunset Beach, NC 28468
MLS# 100524326Listed by: REDFIN CORPORATION - New
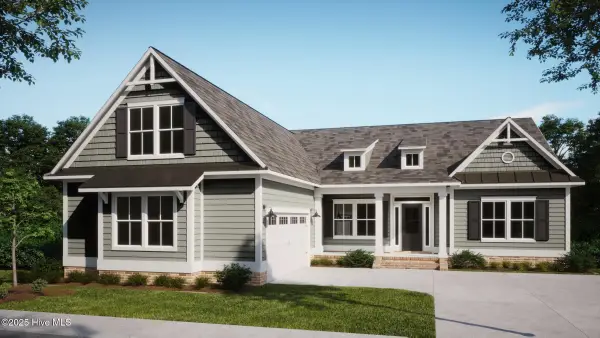 $677,900Active3 beds 4 baths2,756 sq. ft.
$677,900Active3 beds 4 baths2,756 sq. ft.7421 Donegal Circle Sw #70, Sunset Beach, NC 28468
MLS# 100524193Listed by: COLDWELL BANKER SEA COAST ADVANTAGE 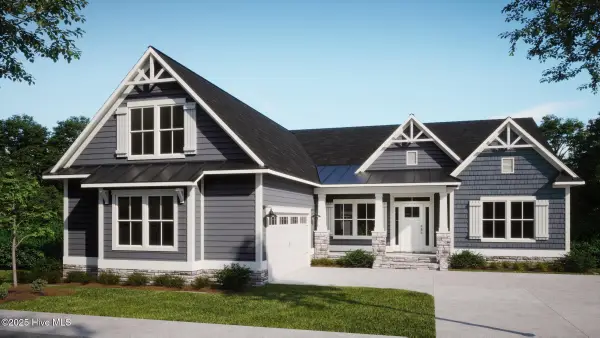 $658,200Active3 beds 4 baths2,756 sq. ft.
$658,200Active3 beds 4 baths2,756 sq. ft.7411 Branford Circle Sw #16, Sunset Beach, NC 28468
MLS# 100522392Listed by: COLDWELL BANKER SEA COAST ADVANTAGE

