7607 Privateer Loop, Sunset Beach, NC 28468
Local realty services provided by:Better Homes and Gardens Real Estate Lifestyle Property Partners


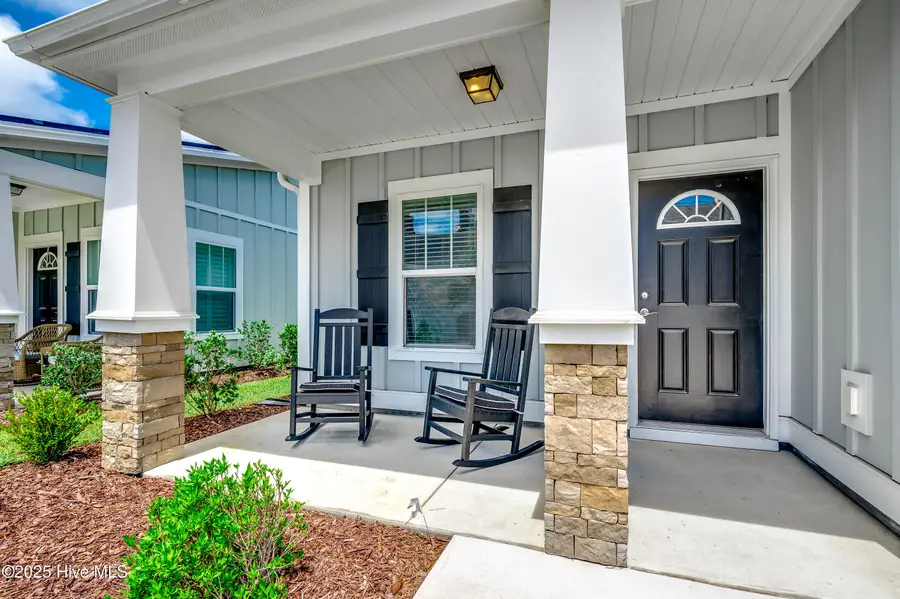
7607 Privateer Loop,Sunset Beach, NC 28468
$369,000
- 3 Beds
- 2 Baths
- 1,386 sq. ft.
- Single family
- Active
Listed by:sheri h wooten
Office:century 21 thomas incorporated dba thomas real estate, llc.
MLS#:100523887
Source:NC_CCAR
Price summary
- Price:$369,000
- Price per sq. ft.:$266.23
About this home
Location Location. Take a look at this Cozy Coastal Cottage at Seaside Village Sunset Beach, NC. The popular Osprey Floorplan features all one level living with an open concept design and lakefront views. This gorgeous 3 bedroom 2 bath home was just built in 2023 as the owner's private vacation retreat and shows like a model home. You will love the up scale hardwood floors, designer hexagonal shaped marble tile in the bathrooms, shiplap walls, beautiful tiled backsplash in the kitchen with staggered custom cabinets topped with crown molding, tray ceilings in family room and primary suite and neutral color tones throughout. This home will make a perfect primary residence, vacation home or investment property. You will enjoy the carefree living at Seaside Village with no landscape maintenance (the HOA takes care of mowing the lawn for you) and everything you can ask for at your fingertips. Seaside Village is the place to be to walk, bike or golf cart to all your favorite restaurants, summer concerts, shopping, Ingram Planetarium, Intracoastal Waterway or Sunset Beach Fishing Pier. Schedule your showing today!
Contact an agent
Home facts
- Year built:2023
- Listing Id #:100523887
- Added:6 day(s) ago
- Updated:August 15, 2025 at 10:21 AM
Rooms and interior
- Bedrooms:3
- Total bathrooms:2
- Full bathrooms:2
- Living area:1,386 sq. ft.
Heating and cooling
- Cooling:Central Air
- Heating:Electric, Heat Pump, Heating
Structure and exterior
- Roof:Architectural Shingle, Metal
- Year built:2023
- Building area:1,386 sq. ft.
- Lot area:0.08 Acres
Schools
- High school:South Brunswick
- Middle school:Shallotte Middle
- Elementary school:Jessie Mae Monroe Elementary
Utilities
- Water:County Water, Water Connected
- Sewer:County Sewer, Sewer Connected
Finances and disclosures
- Price:$369,000
- Price per sq. ft.:$266.23
New listings near 7607 Privateer Loop
- New
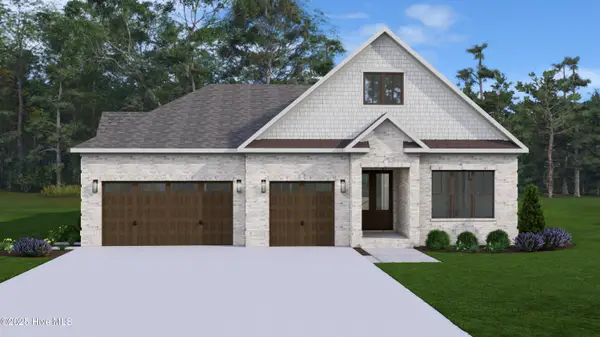 $879,900Active3 beds 4 baths2,724 sq. ft.
$879,900Active3 beds 4 baths2,724 sq. ft.8825 Kirkcaldy Court, Sunset Beach, NC 28468
MLS# 100525110Listed by: JTE REAL ESTATE - New
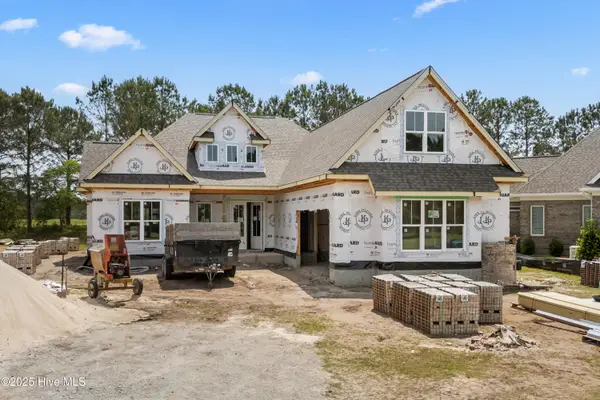 $1,400,000Active5 beds 6 baths3,695 sq. ft.
$1,400,000Active5 beds 6 baths3,695 sq. ft.7620 Kilbirnie Drive, Sunset Beach, NC 28468
MLS# 100525114Listed by: JTE REAL ESTATE - New
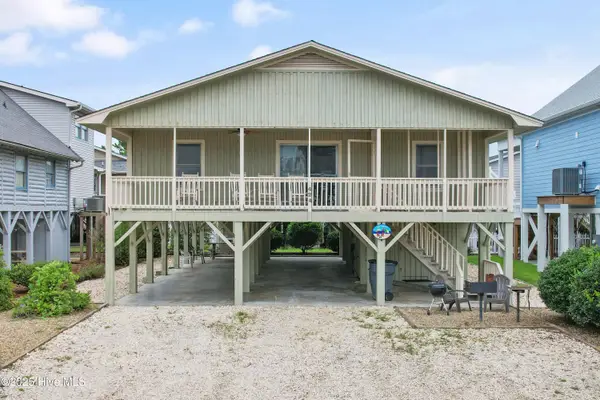 $719,900Active4 beds 2 baths1,345 sq. ft.
$719,900Active4 beds 2 baths1,345 sq. ft.424 5th Street, Sunset Beach, NC 28468
MLS# 100525109Listed by: CENTURY 21 SUNSET REALTY - Open Sat, 11am to 1pmNew
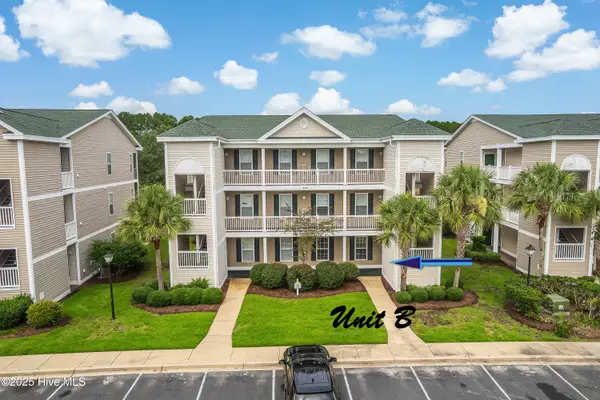 $245,000Active3 beds 2 baths1,261 sq. ft.
$245,000Active3 beds 2 baths1,261 sq. ft.882 Great Egret Circle Sw #B, Sunset Beach, NC 28468
MLS# 100524918Listed by: INTRACOASTAL REALTY - New
 $725,000Active4 beds 3 baths2,192 sq. ft.
$725,000Active4 beds 3 baths2,192 sq. ft.125 Clubhouse Road, Sunset Beach, NC 28468
MLS# 100524697Listed by: COLDWELL BANKER SLOANE - New
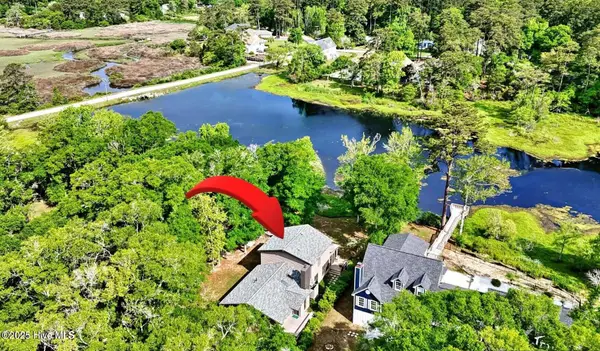 $559,000Active4 beds 4 baths2,540 sq. ft.
$559,000Active4 beds 4 baths2,540 sq. ft.570 Medcalf Drive Sw, Sunset Beach, NC 28468
MLS# 100524595Listed by: COLDWELL BANKER SEA COAST ADVANTAGE 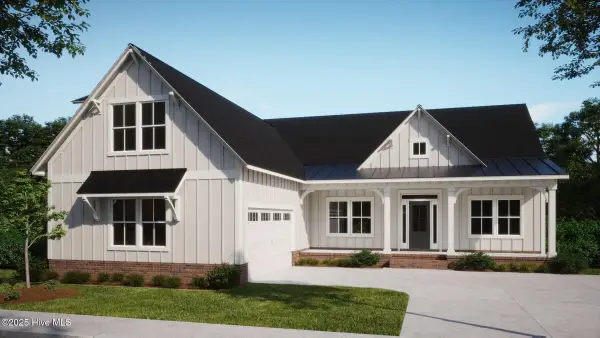 $645,918Pending3 beds 3 baths2,408 sq. ft.
$645,918Pending3 beds 3 baths2,408 sq. ft.7421 Branford Circle Sw #20, Sunset Beach, NC 28468
MLS# 100524488Listed by: COLDWELL BANKER SEA COAST ADVANTAGE- New
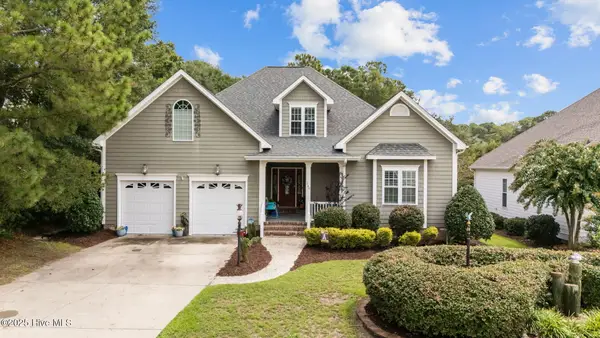 $579,000Active4 beds 3 baths2,850 sq. ft.
$579,000Active4 beds 3 baths2,850 sq. ft.1100 Sea Bourne Way, Sunset Beach, NC 28468
MLS# 100524326Listed by: REDFIN CORPORATION - New
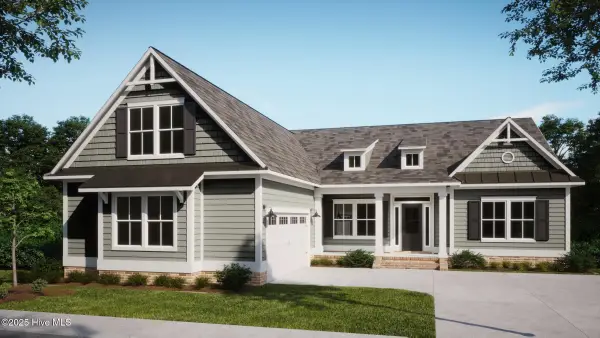 $677,900Active3 beds 4 baths2,756 sq. ft.
$677,900Active3 beds 4 baths2,756 sq. ft.7421 Donegal Circle Sw #70, Sunset Beach, NC 28468
MLS# 100524193Listed by: COLDWELL BANKER SEA COAST ADVANTAGE 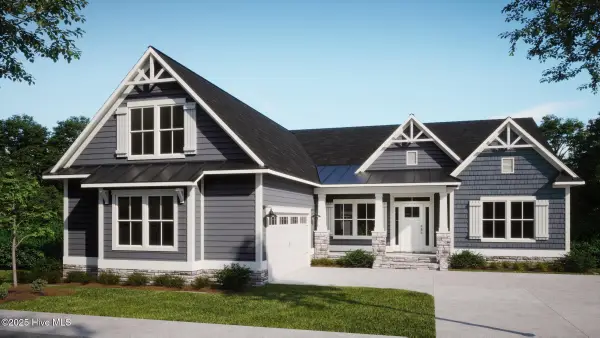 $658,200Active3 beds 4 baths2,756 sq. ft.
$658,200Active3 beds 4 baths2,756 sq. ft.7411 Branford Circle Sw #16, Sunset Beach, NC 28468
MLS# 100522392Listed by: COLDWELL BANKER SEA COAST ADVANTAGE

