912 Great Egret Circle Sw #20c, Sunset Beach, NC 28468
Local realty services provided by:Better Homes and Gardens Real Estate Elliott Coastal Living
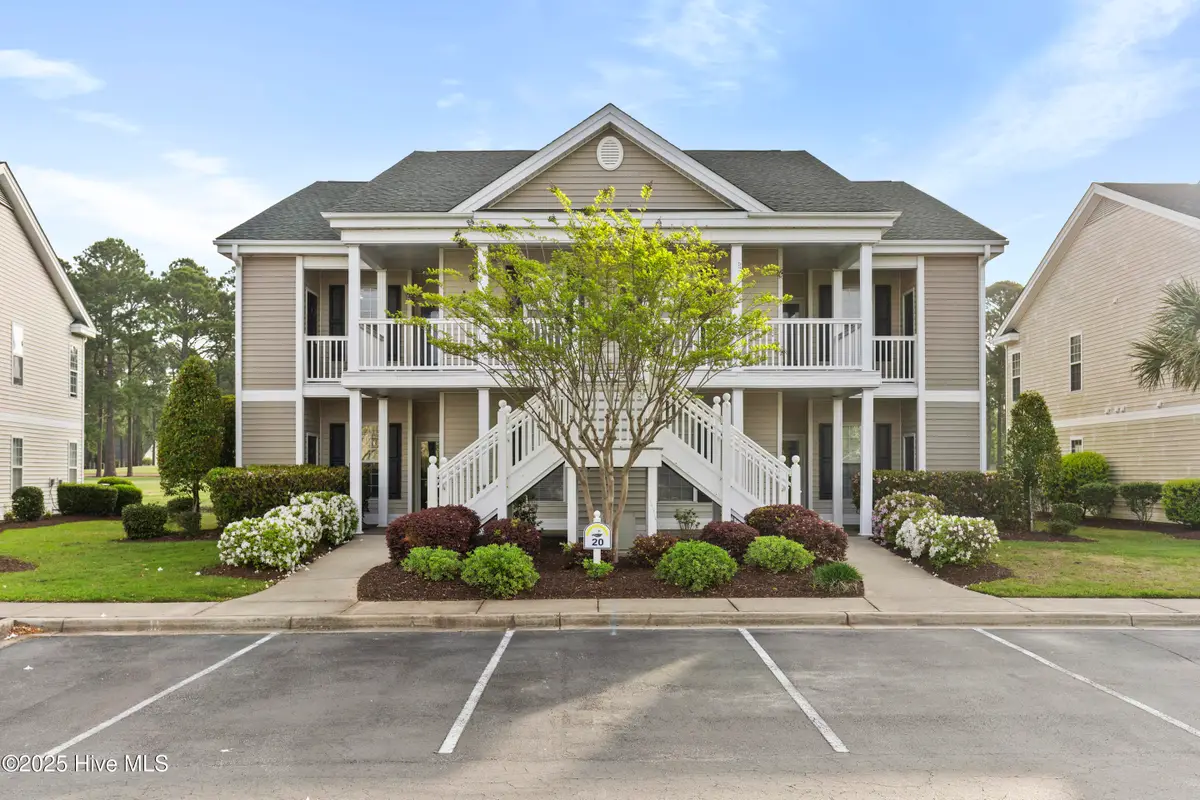
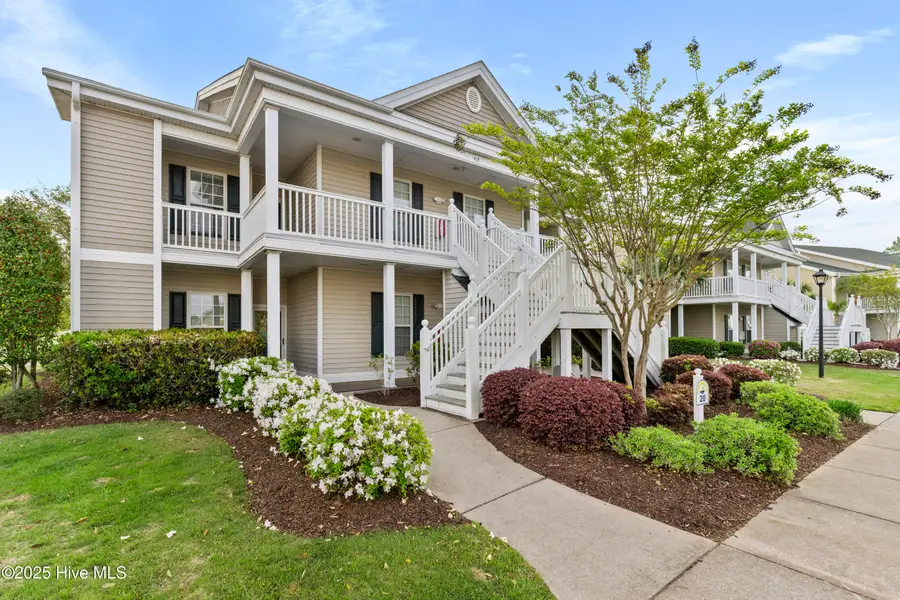
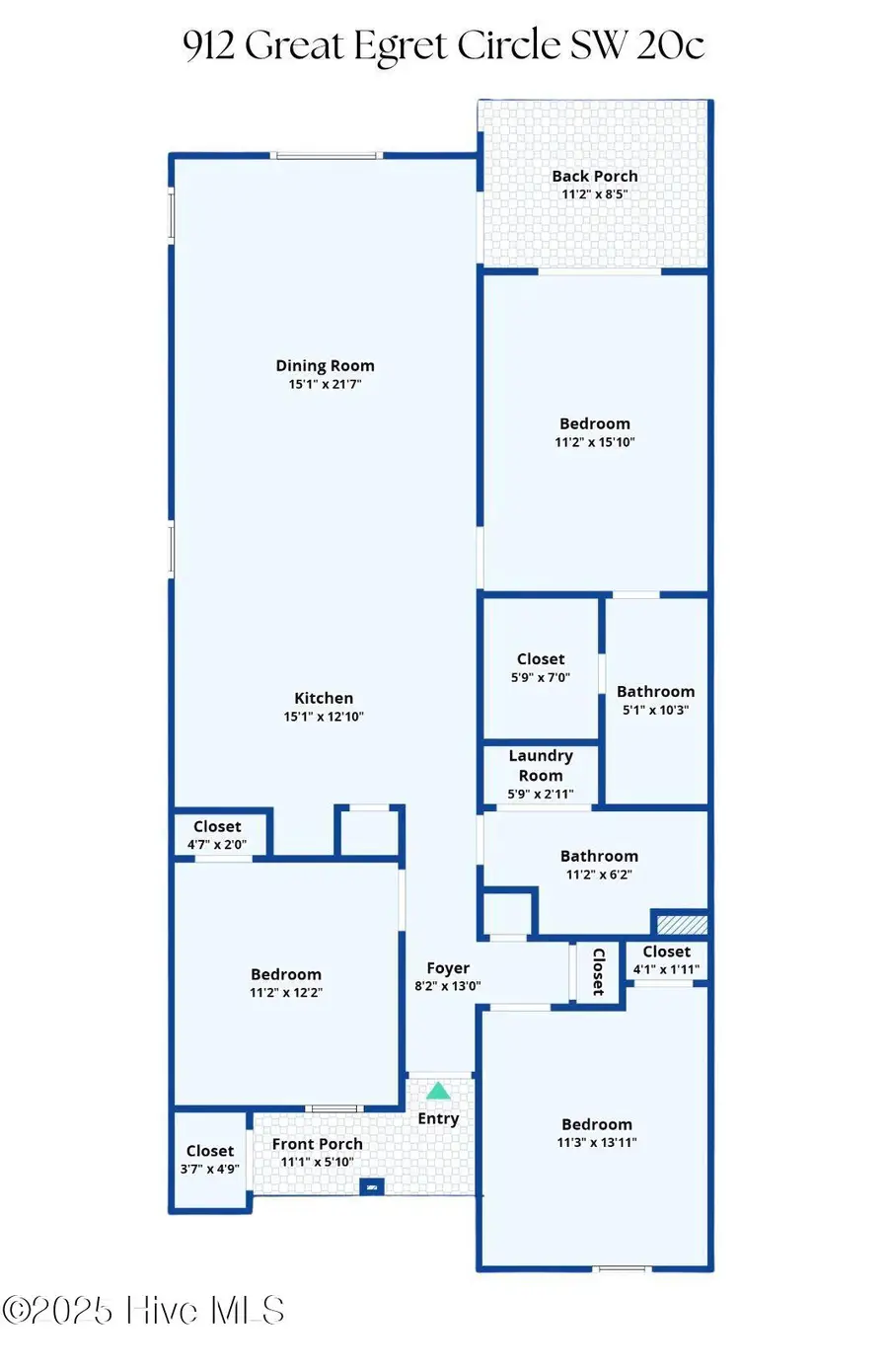
Listed by:patty m paone
Office:coldwell banker sea coast advantage
MLS#:100499851
Source:NC_CCAR
Price summary
- Price:$284,000
- Price per sq. ft.:$223.27
About this home
Located in the highly sought-after Sunset Village within the Sandpiper Bay community, this never-before-rented, top-floor 3-bedroom, 2-bath condo offers the perfect blend of privacy and modern updates—all just steps from one of two community pools and hot tub. The kitchen features stainless steel appliances, Fantasy Brown hard marble countertop, with the more modern counter height island, beautifully accented by a large white subway tile backsplash. Durable Sterling Oak Lifeproof LVP flooring runs seamlessly from the front door through the kitchen and both bathrooms, with cozy carpet in all three bedrooms. Even the HVAC was updated in April 2023. Enjoy tranquil pond views and a front-row seat to the 7th tee of the Piper Course, making your screened-in porch the perfect place for morning coffee or evening relaxation. This move-in-ready coastal retreat checks all the boxes—modern updates, peaceful views, and access to top-notch amenities. Whether you're looking for a vacation escape or a year-round home, this condo is not to be missed!
Contact an agent
Home facts
- Year built:2003
- Listing Id #:100499851
- Added:128 day(s) ago
- Updated:August 15, 2025 at 10:12 AM
Rooms and interior
- Bedrooms:3
- Total bathrooms:2
- Full bathrooms:2
- Living area:1,272 sq. ft.
Heating and cooling
- Cooling:Central Air
- Heating:Electric, Forced Air, Heat Pump, Heating
Structure and exterior
- Roof:Shingle
- Year built:2003
- Building area:1,272 sq. ft.
Schools
- High school:West Brunswick
- Middle school:Shallotte Middle
- Elementary school:Jessie Mae Monroe Elementary
Utilities
- Water:Municipal Water Available
Finances and disclosures
- Price:$284,000
- Price per sq. ft.:$223.27
- Tax amount:$1,390 (2024)
New listings near 912 Great Egret Circle Sw #20c
- New
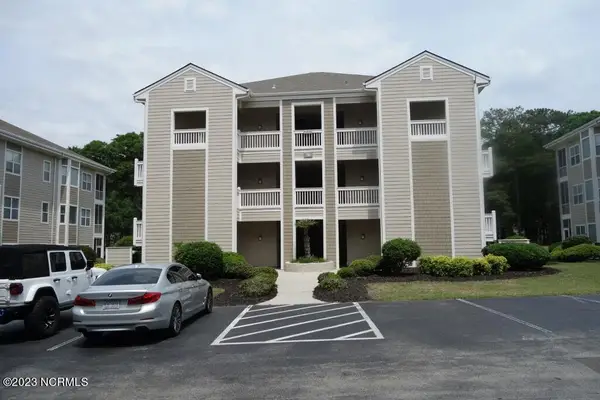 $305,000Active2 beds 2 baths1,300 sq. ft.
$305,000Active2 beds 2 baths1,300 sq. ft.233 Kings Trail # 2003, Sunset Beach, NC 28468
MLS# 100525146Listed by: COLDWELL BANKER SEA COAST ADVANTAGE - New
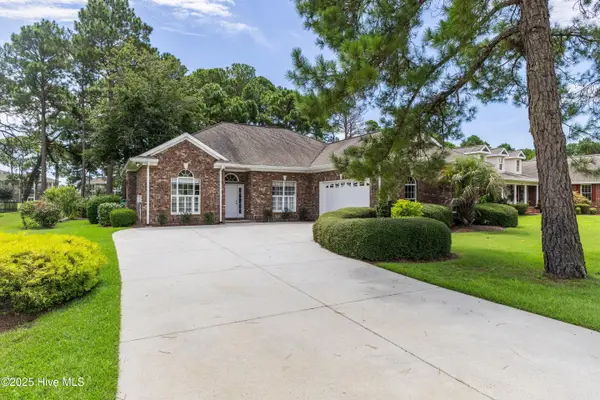 $575,000Active3 beds 2 baths2,234 sq. ft.
$575,000Active3 beds 2 baths2,234 sq. ft.320 Crooked Gulley Circle, Sunset Beach, NC 28468
MLS# 100525158Listed by: COLDWELL BANKER SEA COAST ADVANTAGE - New
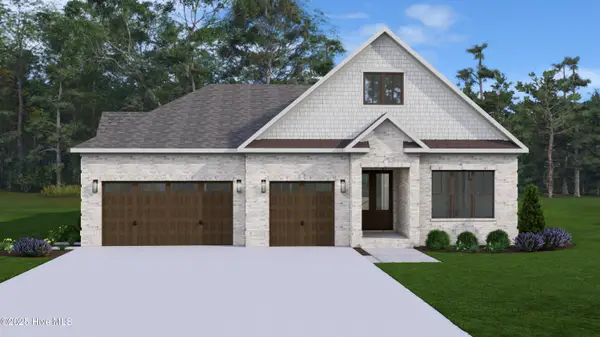 $879,900Active3 beds 4 baths2,724 sq. ft.
$879,900Active3 beds 4 baths2,724 sq. ft.8825 Kirkcaldy Court, Sunset Beach, NC 28468
MLS# 100525110Listed by: JTE REAL ESTATE - New
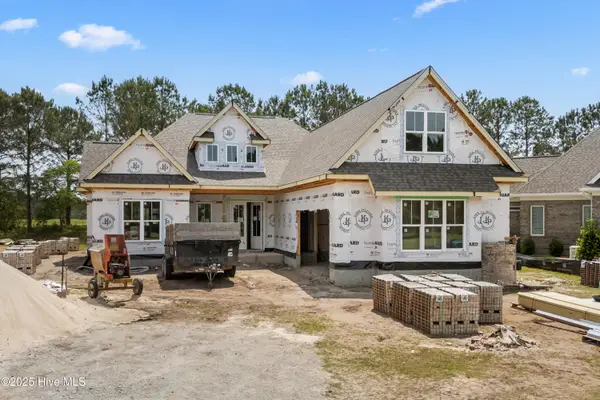 $1,400,000Active5 beds 6 baths3,695 sq. ft.
$1,400,000Active5 beds 6 baths3,695 sq. ft.7620 Kilbirnie Drive, Sunset Beach, NC 28468
MLS# 100525114Listed by: JTE REAL ESTATE - New
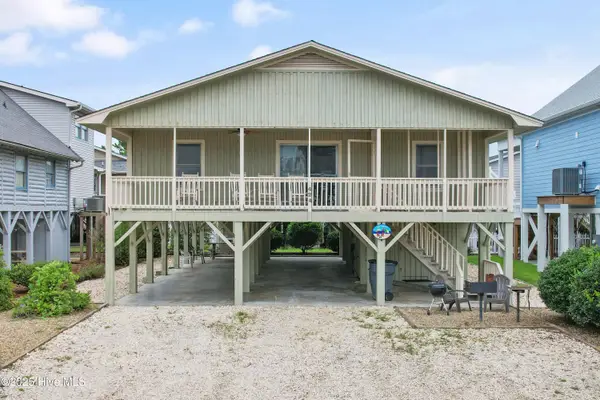 $719,900Active4 beds 2 baths1,345 sq. ft.
$719,900Active4 beds 2 baths1,345 sq. ft.424 5th Street, Sunset Beach, NC 28468
MLS# 100525109Listed by: CENTURY 21 SUNSET REALTY - Open Sat, 11am to 1pmNew
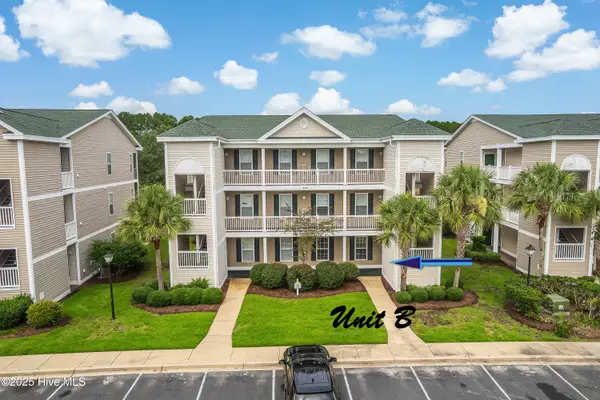 $245,000Active3 beds 2 baths1,261 sq. ft.
$245,000Active3 beds 2 baths1,261 sq. ft.882 Great Egret Circle Sw #B, Sunset Beach, NC 28468
MLS# 100524918Listed by: INTRACOASTAL REALTY - New
 $725,000Active4 beds 3 baths2,192 sq. ft.
$725,000Active4 beds 3 baths2,192 sq. ft.125 Clubhouse Road, Sunset Beach, NC 28468
MLS# 100524697Listed by: COLDWELL BANKER SLOANE - New
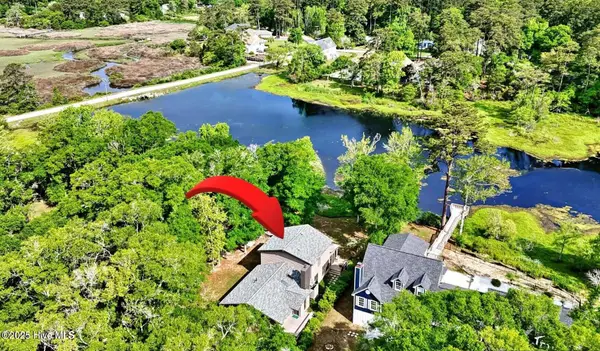 $559,000Active4 beds 4 baths2,540 sq. ft.
$559,000Active4 beds 4 baths2,540 sq. ft.570 Medcalf Drive Sw, Sunset Beach, NC 28468
MLS# 100524595Listed by: COLDWELL BANKER SEA COAST ADVANTAGE 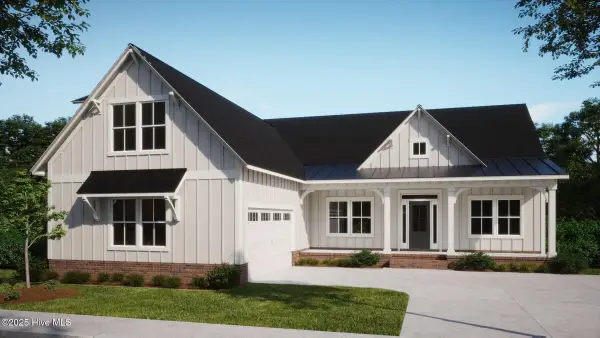 $645,918Pending3 beds 3 baths2,408 sq. ft.
$645,918Pending3 beds 3 baths2,408 sq. ft.7421 Branford Circle Sw #20, Sunset Beach, NC 28468
MLS# 100524488Listed by: COLDWELL BANKER SEA COAST ADVANTAGE- New
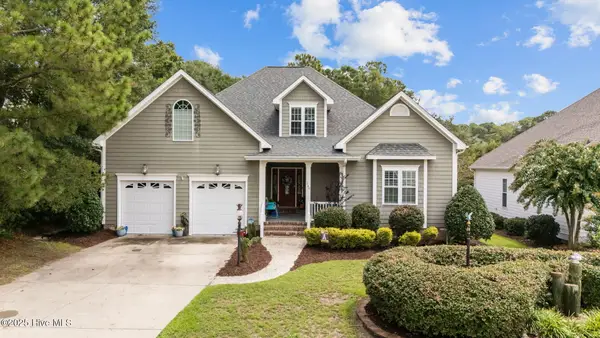 $579,000Active4 beds 3 baths2,850 sq. ft.
$579,000Active4 beds 3 baths2,850 sq. ft.1100 Sea Bourne Way, Sunset Beach, NC 28468
MLS# 100524326Listed by: REDFIN CORPORATION

