255 Genoes Point Road Sw, Supply, NC 28462
Local realty services provided by:Better Homes and Gardens Real Estate Lifestyle Property Partners
255 Genoes Point Road Sw,Supply, NC 28462
$529,000
- 3 Beds
- 3 Baths
- 2,930 sq. ft.
- Single family
- Pending
Listed by:jennifer b anderson
Office:proactive real estate
MLS#:100504219
Source:NC_CCAR
Price summary
- Price:$529,000
- Price per sq. ft.:$180.55
About this home
Motivated sellers! This unique, custom-built home rests on nearly ¾ of an acre in the Lockwood Folly community, perfectly positioned along the 15th fairway with no homes on either side — just beautiful golf course views! It's truly the ideal setting for both privacy & views. Step through the front door into a spacious living room designed for gathering or simply soaking in the incredible views from the back windows. It's spacious with a vaulted ceiling, fireplace and built ins and flows right into the dining room. The generous sized dining room has a bank of multiple windows with natural light streaming in, as well as a tray ceiling and will accommodate a large gathering of people. You'll also find two screened /eze-breeze porches and three open decks on the back side of the home. It is both an entertainer's dream and also perfect for simply sitting & admiring the beauty of nature or golfers on the golf course. The kitchen features solid wood cabinetry, solid surface countertops, large walk-in pantry, a view of the front yard and an eating nook with extra cabinet storage. This thoughtfully designed floor plan offers split bedrooms for maximum privacy: two guest bedrooms and a shared bath are located on one side of the home, while the owner's suite occupies the other. The owner's suite features a spacious bedroom, a bathroom with a tiled shower and soaking tub, a walk-in closet, a study, and private deck overlooking the beautiful backyard and golf course. Notable upgrades: All original decking has been replaced with Trex decking and original handrails replaced with vinyl handrails for easy maintenance. The roof is approximately five years old. A whole house generator is already installed. The garage has a separate workshop space.
Lockwood Folly has plenty of amenities to enjoy: golf, clubhouse with pro shop, restaurant, a fitness center, library & meeting room, fishing docks, boat ramp, tennis & pickleball courts, and more!
Contact an agent
Home facts
- Year built:1997
- Listing ID #:100504219
- Added:170 day(s) ago
- Updated:October 18, 2025 at 07:50 AM
Rooms and interior
- Bedrooms:3
- Total bathrooms:3
- Full bathrooms:2
- Half bathrooms:1
- Living area:2,930 sq. ft.
Heating and cooling
- Cooling:Central Air
- Heating:Electric, Heat Pump, Heating
Structure and exterior
- Roof:Shingle
- Year built:1997
- Building area:2,930 sq. ft.
- Lot area:0.74 Acres
Schools
- High school:West Brunswick
- Middle school:Cedar Grove
- Elementary school:Virginia Williamson
Finances and disclosures
- Price:$529,000
- Price per sq. ft.:$180.55
New listings near 255 Genoes Point Road Sw
- New
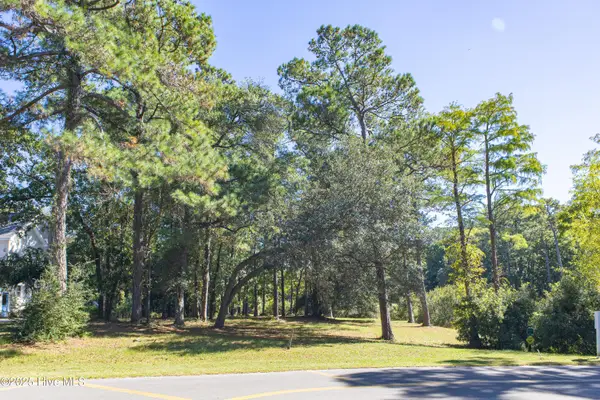 $52,000Active0.33 Acres
$52,000Active0.33 Acres465 Lockwood Lane Sw, Supply, NC 28462
MLS# 100536823Listed by: RE/MAX SOUTHERN COAST - New
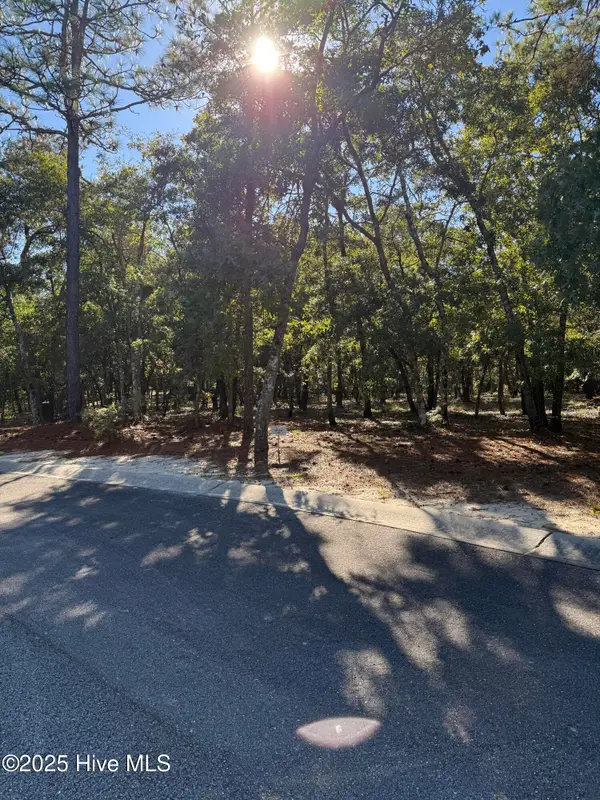 $48,000Active0.48 Acres
$48,000Active0.48 Acres3532 Edisto Avenue Sw, Supply, NC 28462
MLS# 100536795Listed by: COASTAL DEVELOPMENT & REALTY - Open Sat, 2 to 4pmNew
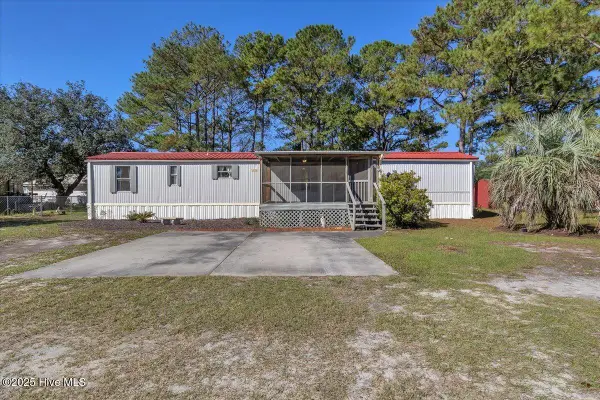 $135,000Active2 beds 2 baths938 sq. ft.
$135,000Active2 beds 2 baths938 sq. ft.2387 Jolly Roger Drive Sw, Supply, NC 28462
MLS# 100536765Listed by: INTRACOASTAL REALTY CORPORATION - New
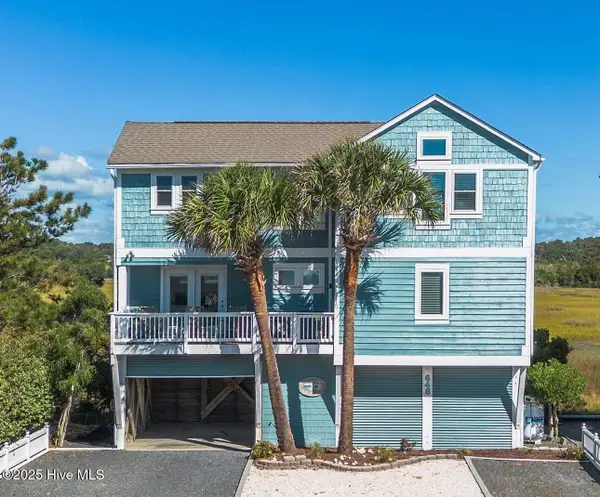 $874,000Active3 beds 3 baths1,515 sq. ft.
$874,000Active3 beds 3 baths1,515 sq. ft.648 Ocean Boulevard W, Holden Beach, NC 28462
MLS# 100536770Listed by: COLDWELL BANKER SEA COAST ADVANTAGE - New
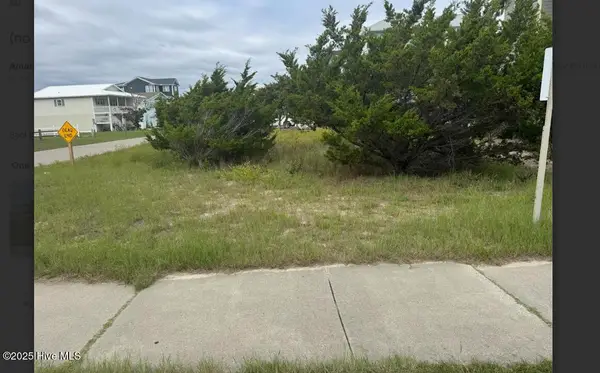 $490,000Active0.11 Acres
$490,000Active0.11 Acres408 Ocean Boulevard W, Holden Beach, NC 28462
MLS# 100536757Listed by: PROACTIVE REAL ESTATE - Open Sat, 11am to 1pmNew
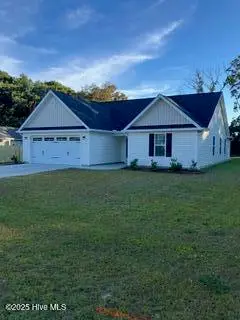 $299,900Active3 beds 2 baths1,509 sq. ft.
$299,900Active3 beds 2 baths1,509 sq. ft.489 Lancaster Woods Drive Sw, Supply, NC 28462
MLS# 100536721Listed by: DISCOVER NC HOMES - New
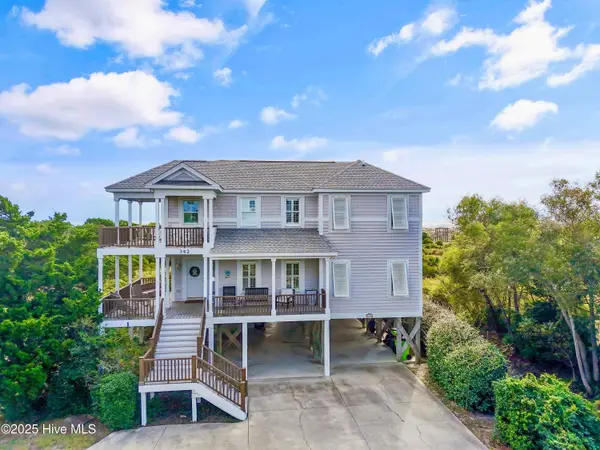 $2,600,000Active5 beds 6 baths2,966 sq. ft.
$2,600,000Active5 beds 6 baths2,966 sq. ft.342 Serenity Lane, Holden Beach, NC 28462
MLS# 100536702Listed by: COASTAL DEVELOPMENT & REALTY - New
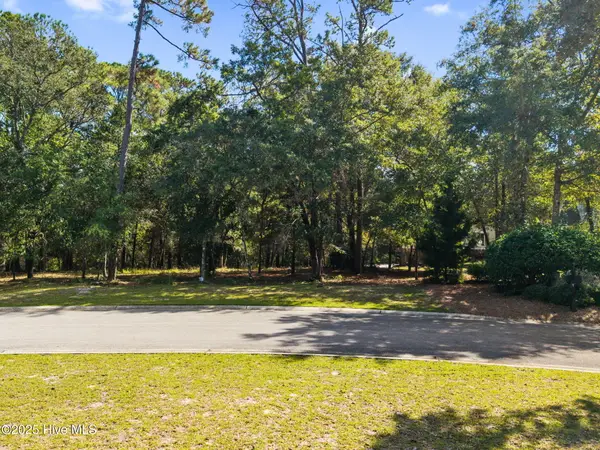 $45,000Active0.68 Acres
$45,000Active0.68 Acres587 Valverda Street Sw, Supply, NC 28462
MLS# 100536709Listed by: PROACTIVE REAL ESTATE - New
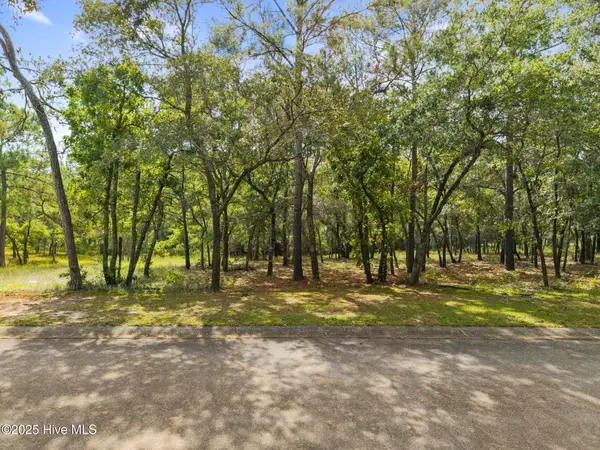 $28,000Active0.41 Acres
$28,000Active0.41 Acres678 Loreauville Drive Sw, Supply, NC 28462
MLS# 100536644Listed by: PROACTIVE REAL ESTATE 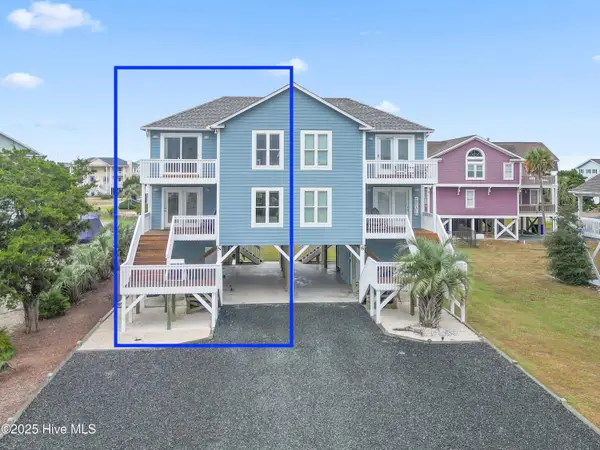 $575,000Pending3 beds 2 baths1,512 sq. ft.
$575,000Pending3 beds 2 baths1,512 sq. ft.108 Skimmer Court #A, Holden Beach, NC 28462
MLS# 100525221Listed by: PROACTIVE REAL ESTATE
