3359 Portside Drive Sw, Supply, NC 28462
Local realty services provided by:Better Homes and Gardens Real Estate Lifestyle Property Partners
3359 Portside Drive Sw,Supply, NC 28462
$749,000
- 5 Beds
- 3 Baths
- 3,166 sq. ft.
- Single family
- Active
Listed by:creekmore realty group
Office:exp realty
MLS#:100500772
Source:NC_CCAR
Price summary
- Price:$749,000
- Price per sq. ft.:$236.58
About this home
DO NOT LET THIS EXTERIOR VIEW DECEIVE YOU: On the first floor: Primary BR /Study/ 2 guest BR & everyday living space. This Charleston style home lives like a traditional 55Plus home. New Construction 2107 SF on First Floor (3,166 Total) including Owners Suite and 2 guest rooms and executive study. This new Coastal Low Country home offers 5 bedrooms, 3 full baths, and a smart layout with 3 bedrooms and 2 full baths on the main floor. A soaring two-story foyer and vaulted family room ceiling create a grand first impression. Enjoy a tongue-and-groove ceiling, full-height office wall paneling, and a chef's kitchen with 36'' gas range and custom hood. The primary suite features a large 11x8 walk-in closet, while upstairs offers a 10x20 bedroom and 13x20 bonus room for added flexibility. Relax on the front porch or second-floor balcony, perfect for enjoying breezes and privacy. Set in a lively community shaded by live oaks, just 10 minutes from Holden Beach, with access to pickleball, tennis, water recreation, and more.
Contact an agent
Home facts
- Year built:2025
- Listing ID #:100500772
- Added:329 day(s) ago
- Updated:October 15, 2025 at 10:19 AM
Rooms and interior
- Bedrooms:5
- Total bathrooms:3
- Full bathrooms:3
- Living area:3,166 sq. ft.
Heating and cooling
- Cooling:Central Air
- Heating:Electric, Heat Pump, Heating
Structure and exterior
- Roof:Architectural Shingle
- Year built:2025
- Building area:3,166 sq. ft.
- Lot area:0.44 Acres
Schools
- High school:West Brunswick
- Middle school:Cedar Grove
- Elementary school:Supply
Utilities
- Water:Municipal Water Available
Finances and disclosures
- Price:$749,000
- Price per sq. ft.:$236.58
- Tax amount:$107 (2024)
New listings near 3359 Portside Drive Sw
- New
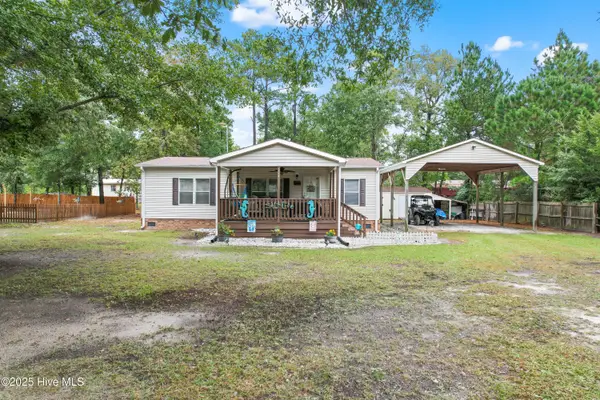 $229,000Active3 beds 2 baths1,100 sq. ft.
$229,000Active3 beds 2 baths1,100 sq. ft.324 Maple Creek Road Sw, Supply, NC 28462
MLS# 100536319Listed by: PROACTIVE REAL ESTATE - New
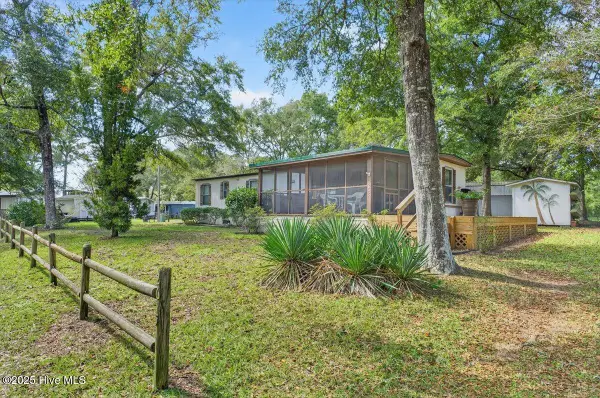 $174,500Active2 beds 1 baths660 sq. ft.
$174,500Active2 beds 1 baths660 sq. ft.2645 Fairway Drive Sw, Supply, NC 28462
MLS# 100536232Listed by: COLDWELL BANKER SLOANE - New
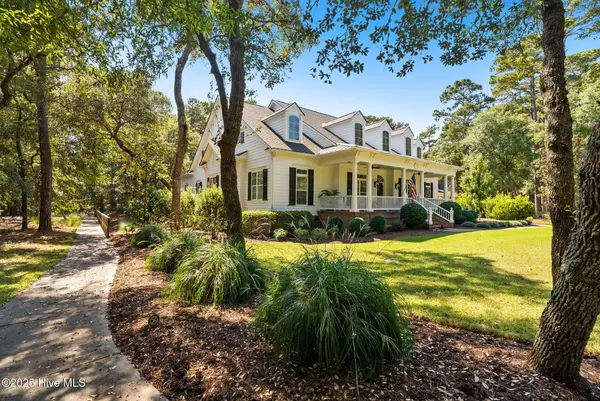 $1,425,000Active4 beds 4 baths4,895 sq. ft.
$1,425,000Active4 beds 4 baths4,895 sq. ft.663 Parish Drive Sw, Supply, NC 28462
MLS# 100536236Listed by: BERKSHIRE HATHAWAY HOMESERVICES CAROLINA PREMIER PROPERTIES - New
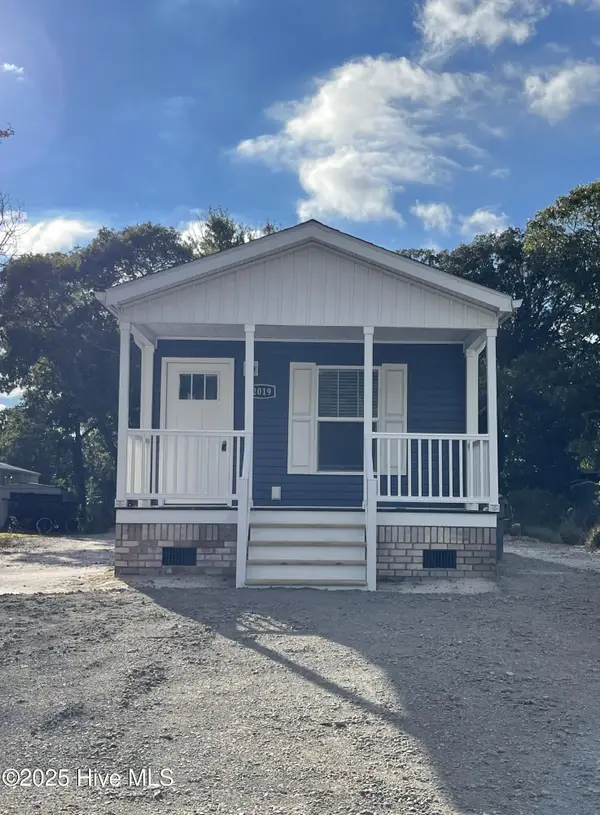 $209,000Active2 beds 2 baths875 sq. ft.
$209,000Active2 beds 2 baths875 sq. ft.2019 Cedar Lane Sw, Supply, NC 28462
MLS# 100536186Listed by: DOE CREEK REALTY - New
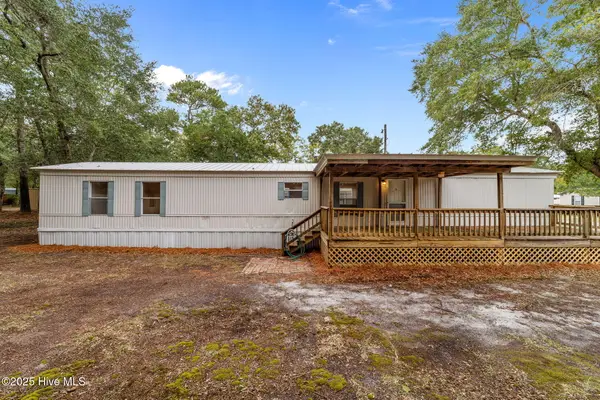 $210,000Active2 beds 2 baths949 sq. ft.
$210,000Active2 beds 2 baths949 sq. ft.2923 Burnsville Street Sw, Supply, NC 28462
MLS# 100536142Listed by: KELLER WILLIAMS REALTY-FAYETTEVILLE - New
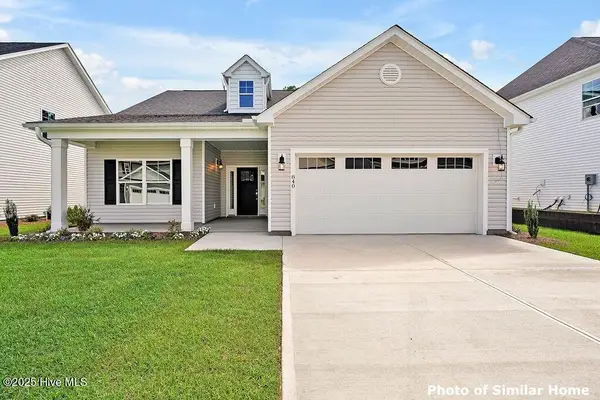 $399,900Active3 beds 2 baths1,874 sq. ft.
$399,900Active3 beds 2 baths1,874 sq. ft.846 Compass Rose Lane Sw, Supply, NC 28462
MLS# 100536073Listed by: COLDWELL BANKER SEA COAST ADVANTAGE - New
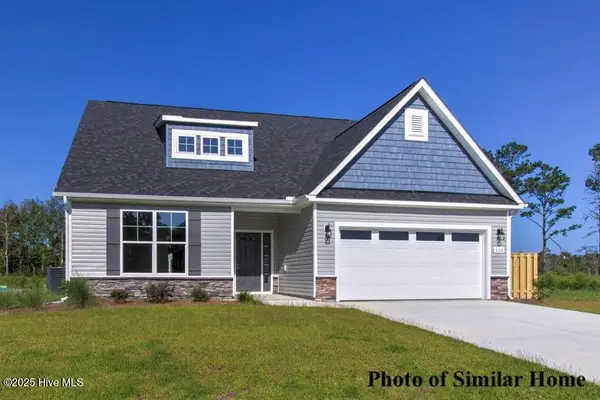 $439,900Active4 beds 3 baths2,557 sq. ft.
$439,900Active4 beds 3 baths2,557 sq. ft.788 Compass Rose Lane Sw, Supply, NC 28462
MLS# 100536063Listed by: COLDWELL BANKER SEA COAST ADVANTAGE - New
 $459,900Active4 beds 4 baths3,074 sq. ft.
$459,900Active4 beds 4 baths3,074 sq. ft.483 Sea Captain Lane Sw, Supply, NC 28462
MLS# 100536066Listed by: COLDWELL BANKER SEA COAST ADVANTAGE - New
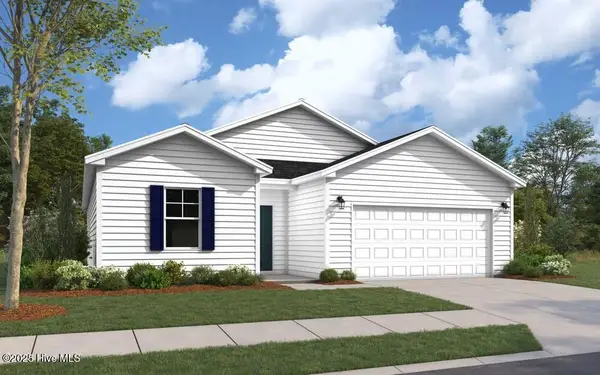 $301,815Active4 beds 2 baths1,721 sq. ft.
$301,815Active4 beds 2 baths1,721 sq. ft.90 Maymont St Nw Street Nw, Supply, NC 28462
MLS# 100536062Listed by: DREAM FINDERS REALTY LLC - New
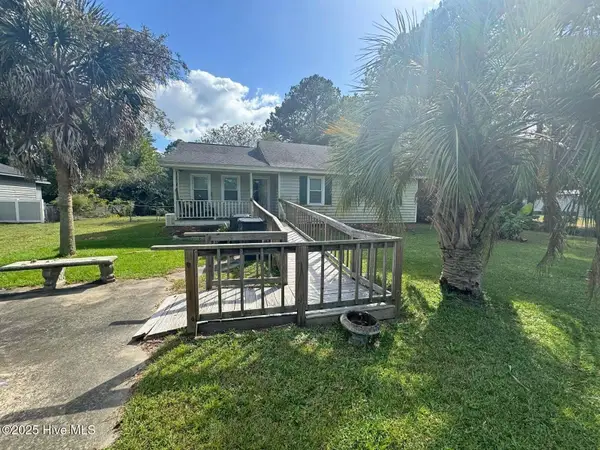 $129,900Active2 beds 2 baths1,116 sq. ft.
$129,900Active2 beds 2 baths1,116 sq. ft.1129 Blue Fish Street Sw, Supply, NC 28462
MLS# 100535987Listed by: CHOSEN REALTY OF NC
