485 N Wild Rice Drive Sw, Supply, NC 28462
Local realty services provided by:Better Homes and Gardens Real Estate Lifestyle Property Partners
485 N Wild Rice Drive Sw,Supply, NC 28462
$374,900
- 3 Beds
- 2 Baths
- 1,621 sq. ft.
- Single family
- Active
Listed by:dee g vick
Office:landmark sotheby's international realty
MLS#:100498347
Source:NC_CCAR
Price summary
- Price:$374,900
- Price per sq. ft.:$231.28
About this home
Beautifully designed 3 BR/2BA 2550 sf (930 sf of unf flex space) new construction home nestled in the gated community of Seaside Bay and was thoughtfully crafted by OH Communities, an Accredited Master Builder known for exceptional craftsmanship across North Carolina. Located minutes from Holden Beach, this home offers the ultimate blend of comfort, quality, and coastal charm. As a resident of Seaside Bay, you'll have exclusive access to a private neighborhood boat ramp, perfect for boating, kayaking, and exploring the scenic Lockwood Folly River, which leads into the ICW. Upon entry, you'll be greeted by a bright and spacious living area, featuring an open floor plan, that's ideal for both relaxing and entertaining. The well-appointed kitchen features modern appliances, ample cabinet storage, and a cozy breakfast bar - ideal for casual family meals. The master suite is your private retreat, complete with an en suite bath and plenty of closet space with all wood shelving throughout. Two additional bedrooms provide comfortable spaces for family, guests, or a home office, while the conveniently located second full bathroom ensures added comfort for everyone. Upstairs, a large unfinished (930 sf) with rough-in plumbing is a blank canvas for your dream addition. Whether it's an extra bedroom, a home gym, a craft room, or a home theater, this space can be tailored to suit your needs and lifestyle. Finishing off this area will instantly increase equity to any homeowner. The two-car garage is outfitted with fire-resistant and water-proof magnesium oxide (MgO) boards offering superior fire protection, durability, and moisture resistance. This high-quality construction ensures peace of mind for homeowners and the most discerning buyer. Don't miss the opportunity to own this exceptional home in Seaside Bay, where comfort, quality, and coastal living come together. With the flexibility to expand and personalize, this home is truly designed to grow with you. NEW $8k Seller C.
Contact an agent
Home facts
- Year built:2025
- Listing ID #:100498347
- Added:196 day(s) ago
- Updated:October 15, 2025 at 10:19 AM
Rooms and interior
- Bedrooms:3
- Total bathrooms:2
- Full bathrooms:2
- Living area:1,621 sq. ft.
Heating and cooling
- Heating:Electric, Forced Air, Heat Pump, Heating
Structure and exterior
- Roof:Architectural Shingle
- Year built:2025
- Building area:1,621 sq. ft.
- Lot area:0.56 Acres
Schools
- High school:West Brunswick
- Middle school:Cedar Grove
- Elementary school:Virginia Williamson
Utilities
- Water:Municipal Water Available
Finances and disclosures
- Price:$374,900
- Price per sq. ft.:$231.28
- Tax amount:$139 (2024)
New listings near 485 N Wild Rice Drive Sw
- New
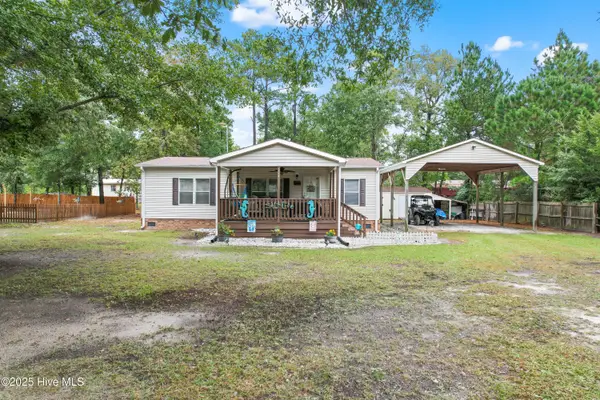 $229,000Active3 beds 2 baths1,100 sq. ft.
$229,000Active3 beds 2 baths1,100 sq. ft.324 Maple Creek Road Sw, Supply, NC 28462
MLS# 100536319Listed by: PROACTIVE REAL ESTATE - New
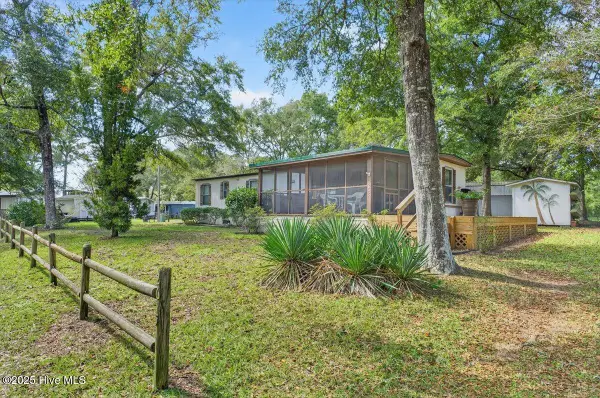 $174,500Active2 beds 1 baths660 sq. ft.
$174,500Active2 beds 1 baths660 sq. ft.2645 Fairway Drive Sw, Supply, NC 28462
MLS# 100536232Listed by: COLDWELL BANKER SLOANE - New
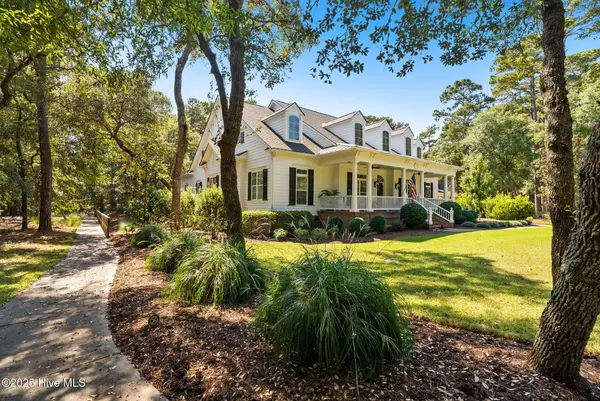 $1,425,000Active4 beds 4 baths4,895 sq. ft.
$1,425,000Active4 beds 4 baths4,895 sq. ft.663 Parish Drive Sw, Supply, NC 28462
MLS# 100536236Listed by: BERKSHIRE HATHAWAY HOMESERVICES CAROLINA PREMIER PROPERTIES - New
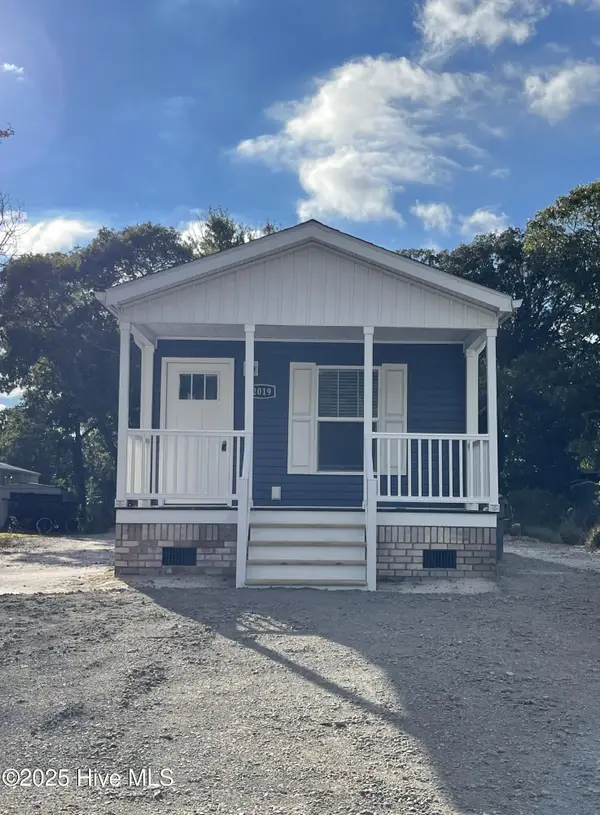 $209,000Active2 beds 2 baths875 sq. ft.
$209,000Active2 beds 2 baths875 sq. ft.2019 Cedar Lane Sw, Supply, NC 28462
MLS# 100536186Listed by: DOE CREEK REALTY - New
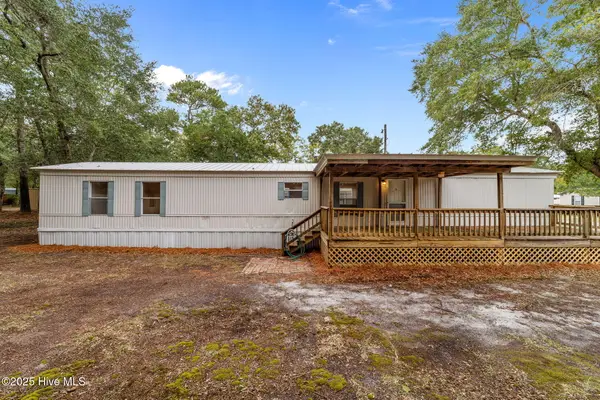 $210,000Active2 beds 2 baths949 sq. ft.
$210,000Active2 beds 2 baths949 sq. ft.2923 Burnsville Street Sw, Supply, NC 28462
MLS# 100536142Listed by: KELLER WILLIAMS REALTY-FAYETTEVILLE - New
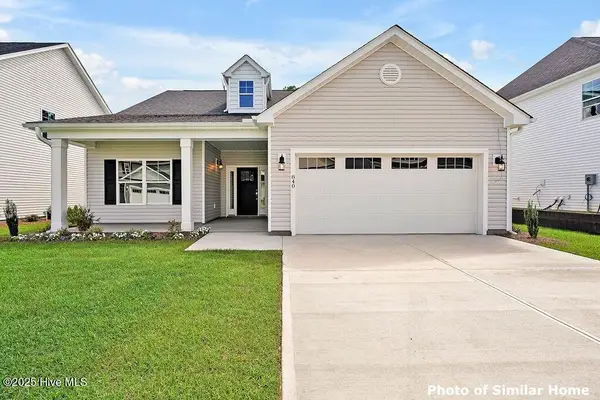 $399,900Active3 beds 2 baths1,874 sq. ft.
$399,900Active3 beds 2 baths1,874 sq. ft.846 Compass Rose Lane Sw, Supply, NC 28462
MLS# 100536073Listed by: COLDWELL BANKER SEA COAST ADVANTAGE - New
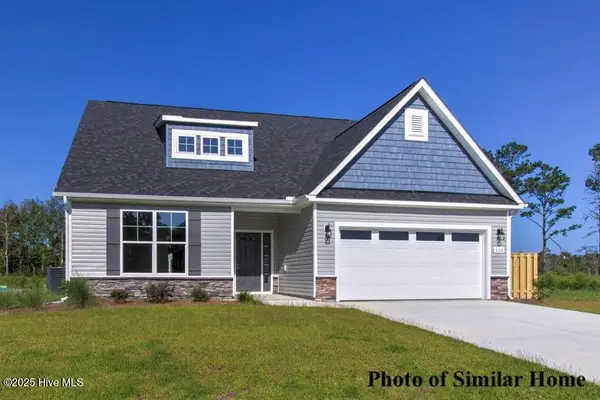 $439,900Active4 beds 3 baths2,557 sq. ft.
$439,900Active4 beds 3 baths2,557 sq. ft.788 Compass Rose Lane Sw, Supply, NC 28462
MLS# 100536063Listed by: COLDWELL BANKER SEA COAST ADVANTAGE - New
 $459,900Active4 beds 4 baths3,074 sq. ft.
$459,900Active4 beds 4 baths3,074 sq. ft.483 Sea Captain Lane Sw, Supply, NC 28462
MLS# 100536066Listed by: COLDWELL BANKER SEA COAST ADVANTAGE - New
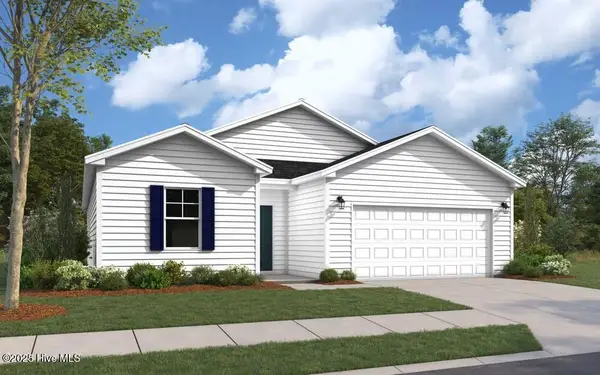 $301,815Active4 beds 2 baths1,721 sq. ft.
$301,815Active4 beds 2 baths1,721 sq. ft.90 Maymont St Nw Street Nw, Supply, NC 28462
MLS# 100536062Listed by: DREAM FINDERS REALTY LLC - New
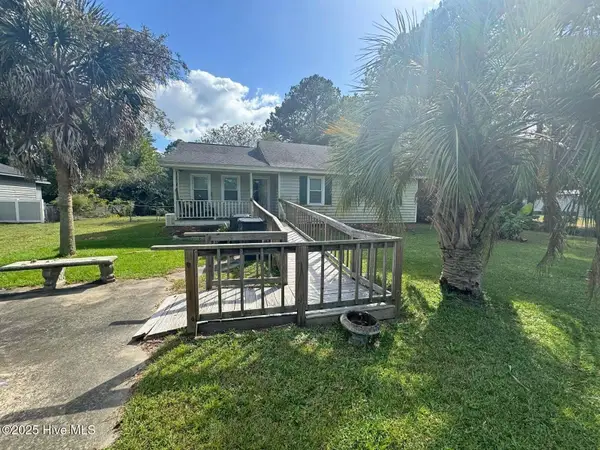 $129,900Active2 beds 2 baths1,116 sq. ft.
$129,900Active2 beds 2 baths1,116 sq. ft.1129 Blue Fish Street Sw, Supply, NC 28462
MLS# 100535987Listed by: CHOSEN REALTY OF NC
