49 Patrick Henry Circle Nw, Supply, NC 28462
Local realty services provided by:Better Homes and Gardens Real Estate Lifestyle Property Partners
49 Patrick Henry Circle Nw,Supply, NC 28462
$295,000
- 3 Beds
- 3 Baths
- 2,104 sq. ft.
- Single family
- Pending
Listed by:cheryl a schmidt
Office:re/max essential
MLS#:100480132
Source:NC_CCAR
Price summary
- Price:$295,000
- Price per sq. ft.:$140.21
About this home
Absolutely stunning Richmond Hills home, sits on one of the largest lots... almost 1/2 acre! Over 2100 well maintained square feet encompasses all LARGE rooms! The first floor is perfect for entertaining with its wide open floorplan, half bath, and lovely kitchen with island and pantry. All appliances remain...Stainless Steel Refrigerator, really nice washer and dryer...and of course, all built-ins). Upstairs...there is a fantastic open loft area, perfect for office or play area or second living area. The Master Suite is HUGE, with a vaulted ceiling, great WIC and fabulous Master Bath which includes shower with glass door, as well as Garden Tub. The second and third bedrooms are oversized, and perfect for children or guests...and have their own dedicated large full bath. Ample closet space throughout. The 2 car garage is insulated and finished, with a screen if you like to keep the door open, extra lighting and fans. This great home is located on a cul de sac and has a huge yard that is wide open, yet surrounded by beautiful trees for added privacy...and includes a nice shed. New smart thermostats can be managed from your phone through Brunswick County Electric. Low monthly HOA dues. You cannot beat this one! Call today for a private showing.
Contact an agent
Home facts
- Year built:2018
- Listing ID #:100480132
- Added:304 day(s) ago
- Updated:October 15, 2025 at 09:58 PM
Rooms and interior
- Bedrooms:3
- Total bathrooms:3
- Full bathrooms:2
- Half bathrooms:1
- Living area:2,104 sq. ft.
Heating and cooling
- Cooling:Central Air
- Heating:Electric, Forced Air, Heat Pump, Heating
Structure and exterior
- Roof:Shingle
- Year built:2018
- Building area:2,104 sq. ft.
- Lot area:0.45 Acres
Schools
- High school:West Brunswick
- Middle school:Cedar Grove
- Elementary school:Supply
Utilities
- Water:Municipal Water Available
Finances and disclosures
- Price:$295,000
- Price per sq. ft.:$140.21
- Tax amount:$1,299 (2024)
New listings near 49 Patrick Henry Circle Nw
- New
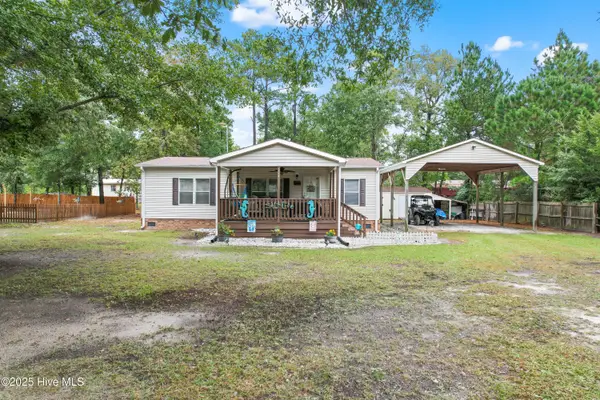 $229,000Active3 beds 2 baths1,100 sq. ft.
$229,000Active3 beds 2 baths1,100 sq. ft.324 Maple Creek Road Sw, Supply, NC 28462
MLS# 100536319Listed by: PROACTIVE REAL ESTATE - New
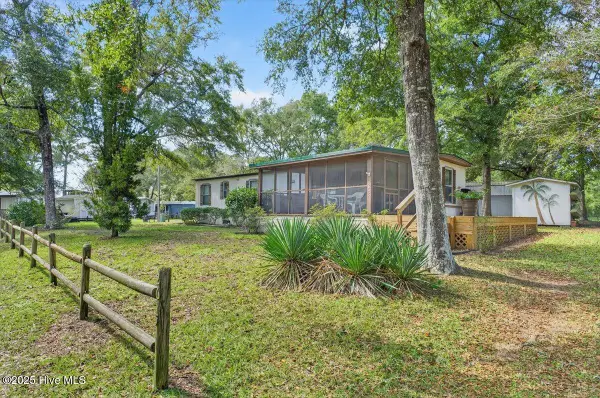 $174,500Active2 beds 1 baths660 sq. ft.
$174,500Active2 beds 1 baths660 sq. ft.2645 Fairway Drive Sw, Supply, NC 28462
MLS# 100536232Listed by: COLDWELL BANKER SLOANE - New
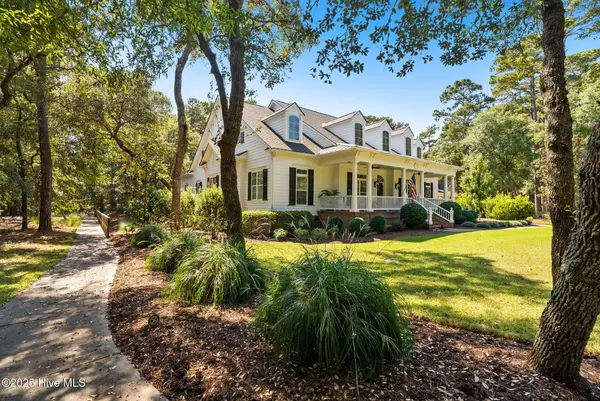 $1,425,000Active4 beds 4 baths4,895 sq. ft.
$1,425,000Active4 beds 4 baths4,895 sq. ft.663 Parish Drive Sw, Supply, NC 28462
MLS# 100536236Listed by: BERKSHIRE HATHAWAY HOMESERVICES CAROLINA PREMIER PROPERTIES - New
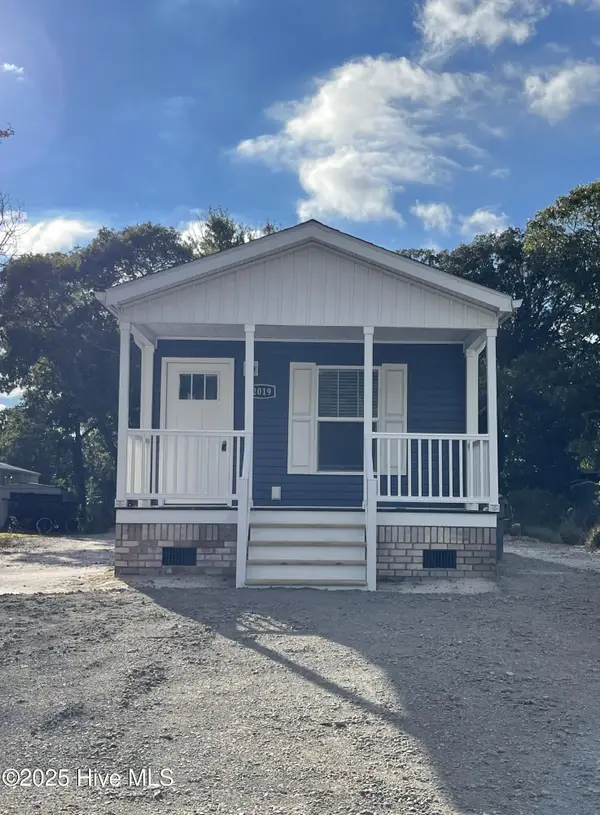 $209,000Active2 beds 2 baths875 sq. ft.
$209,000Active2 beds 2 baths875 sq. ft.2019 Cedar Lane Sw, Supply, NC 28462
MLS# 100536186Listed by: DOE CREEK REALTY - New
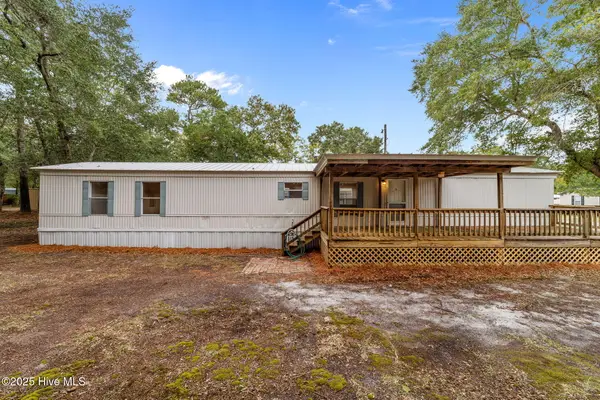 $210,000Active2 beds 2 baths949 sq. ft.
$210,000Active2 beds 2 baths949 sq. ft.2923 Burnsville Street Sw, Supply, NC 28462
MLS# 100536142Listed by: KELLER WILLIAMS REALTY-FAYETTEVILLE - New
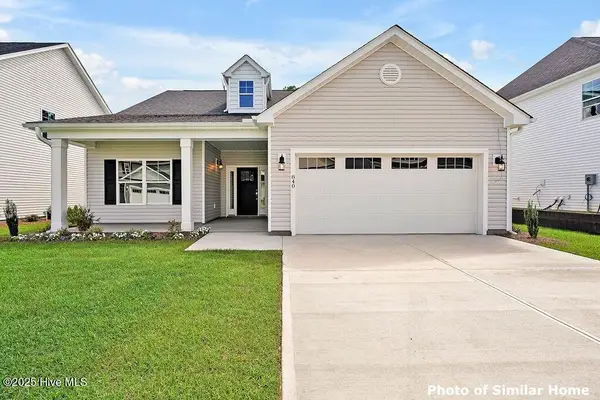 $399,900Active3 beds 2 baths1,874 sq. ft.
$399,900Active3 beds 2 baths1,874 sq. ft.846 Compass Rose Lane Sw, Supply, NC 28462
MLS# 100536073Listed by: COLDWELL BANKER SEA COAST ADVANTAGE - New
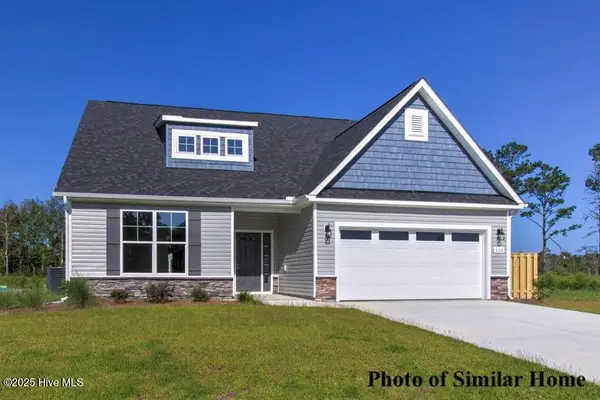 $439,900Active4 beds 3 baths2,557 sq. ft.
$439,900Active4 beds 3 baths2,557 sq. ft.788 Compass Rose Lane Sw, Supply, NC 28462
MLS# 100536063Listed by: COLDWELL BANKER SEA COAST ADVANTAGE - New
 $459,900Active4 beds 4 baths3,074 sq. ft.
$459,900Active4 beds 4 baths3,074 sq. ft.483 Sea Captain Lane Sw, Supply, NC 28462
MLS# 100536066Listed by: COLDWELL BANKER SEA COAST ADVANTAGE - New
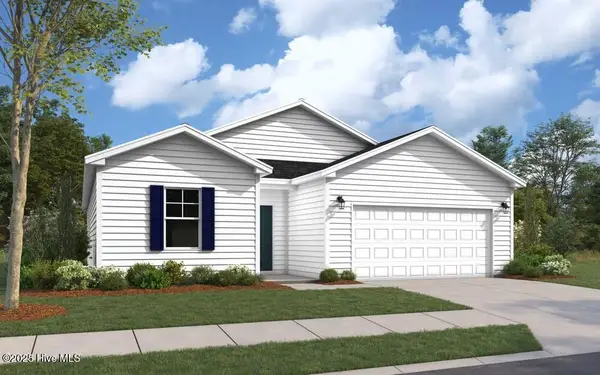 $301,815Active4 beds 2 baths1,721 sq. ft.
$301,815Active4 beds 2 baths1,721 sq. ft.90 Maymont St Nw Street Nw, Supply, NC 28462
MLS# 100536062Listed by: DREAM FINDERS REALTY LLC - New
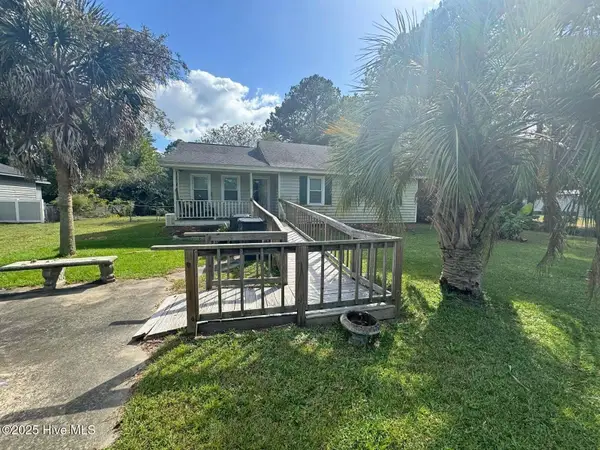 $129,900Active2 beds 2 baths1,116 sq. ft.
$129,900Active2 beds 2 baths1,116 sq. ft.1129 Blue Fish Street Sw, Supply, NC 28462
MLS# 100535987Listed by: CHOSEN REALTY OF NC
