1001 Victoria Way, Trent Woods, NC 28562
Local realty services provided by:Better Homes and Gardens Real Estate Lifestyle Property Partners
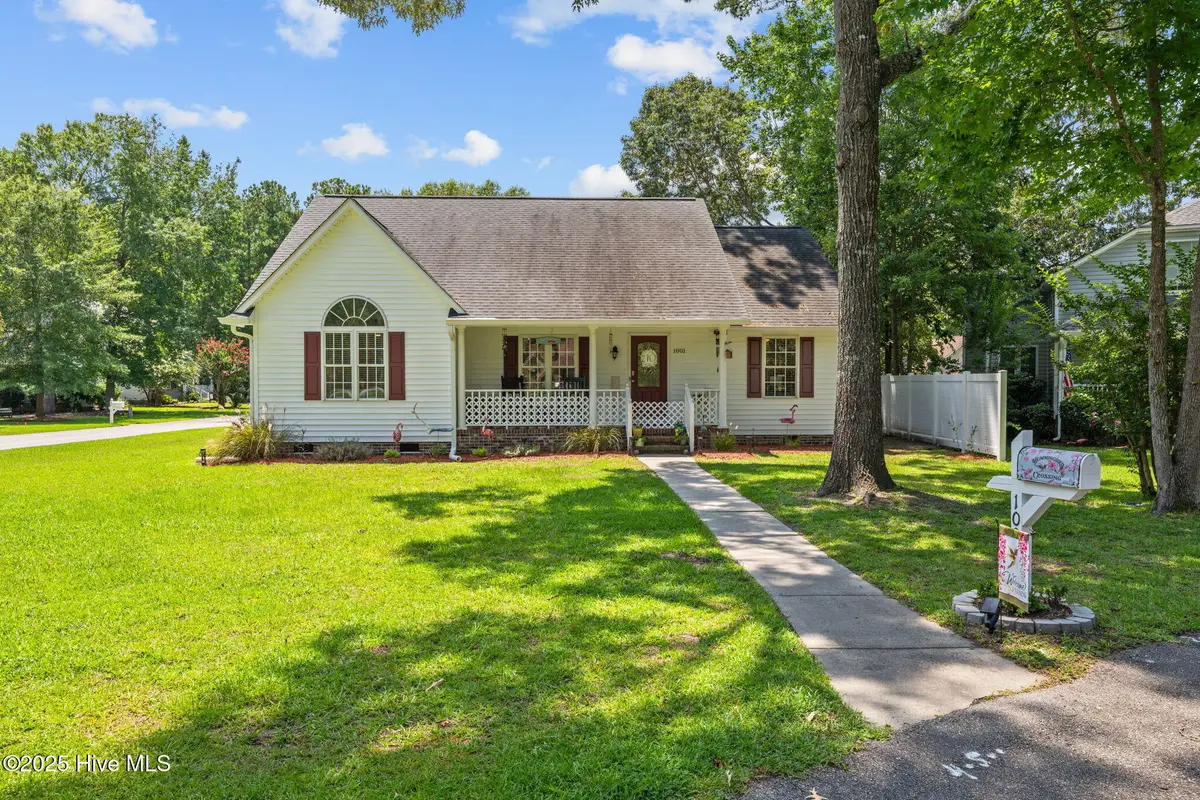
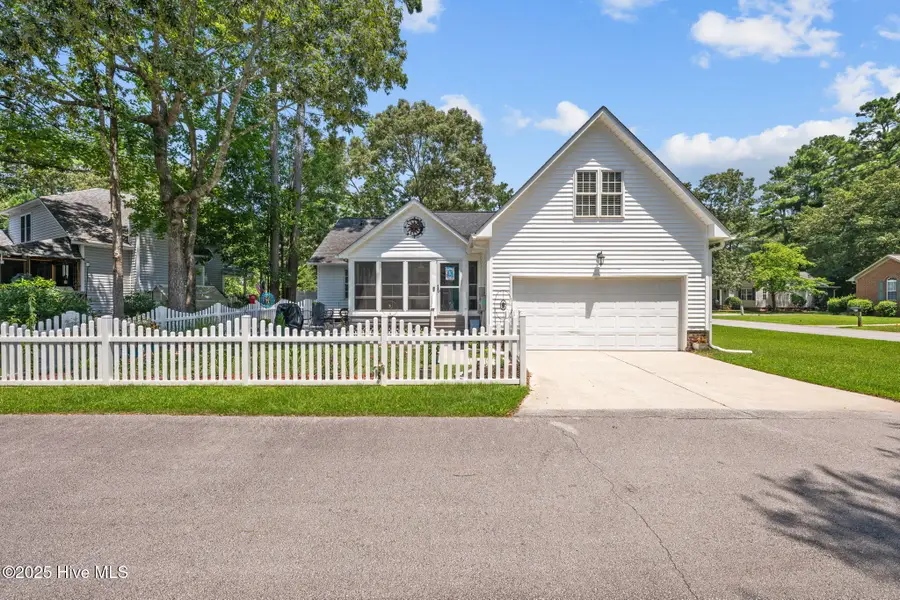
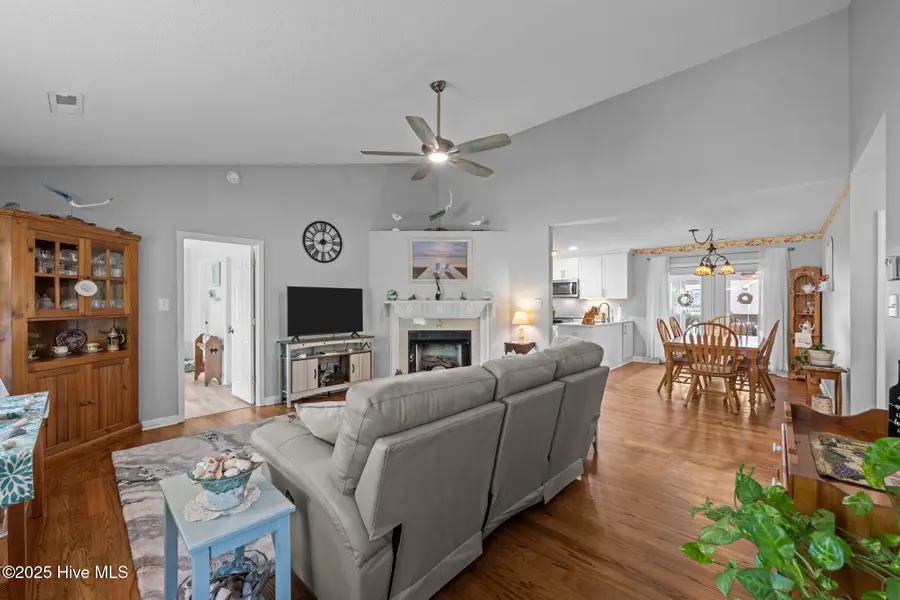
1001 Victoria Way,Trent Woods, NC 28562
$350,000
- 3 Beds
- 2 Baths
- 1,773 sq. ft.
- Single family
- Pending
Listed by:the donna and team new bern
Office:keller williams realty
MLS#:100521006
Source:NC_CCAR
Price summary
- Price:$350,000
- Price per sq. ft.:$197.41
About this home
Welcome Home to Timeless Comfort in Trent Woods.
Nestled on a peaceful cul-de-sac in the heart of sought-after Trent Woods, this meticulously maintained home is the perfect blend of charm, comfort, and thoughtful upgrades. From the moment you arrive onto the inviting front porch, you'll feel the warmth and care that has gone into every inch of this beautiful property.
Inside, freshly painted walls and refinished hardwood floors set the stage for a home that's both elegant and welcoming. The split floor plan offers privacy and functionality, with 3 spacious bedrooms plus a bonus room—ideal for a home office, playroom, or guest retreat.
The gourmet kitchen is truly the heart of the home, featuring sleek quartz countertops, a gas stove, stainless steel appliances, and custom finishes that will inspire your inner chef. The completely renovated primary bath feels like a luxury spa, showcasing a tiled walk-in shower and marble countertops.
Enjoy quiet mornings or cozy evenings in the enclosed sunroom, or entertain outdoors with a fenced backyard, and a beautiful patio space lined with pavers—perfect for gatherings under the stars. The whole house generator offers peace of mind, while the attached 2-car garage provides convenience and storage.
Set on a manicured corner lot, this home offers serenity, space, and style in one of the most desirable neighborhoods in the area. Come experience the lifestyle you've been dreaming of—schedule your private tour today.
Contact an agent
Home facts
- Year built:1998
- Listing Id #:100521006
- Added:21 day(s) ago
- Updated:August 08, 2025 at 01:22 PM
Rooms and interior
- Bedrooms:3
- Total bathrooms:2
- Full bathrooms:2
- Living area:1,773 sq. ft.
Heating and cooling
- Cooling:Central Air
- Heating:Fireplace(s), Gas Pack, Heating, Natural Gas
Structure and exterior
- Roof:Shingle
- Year built:1998
- Building area:1,773 sq. ft.
- Lot area:0.19 Acres
Schools
- High school:New Bern
- Middle school:H. J. MacDonald
- Elementary school:A. H. Bangert
Utilities
- Water:Municipal Water Available
Finances and disclosures
- Price:$350,000
- Price per sq. ft.:$197.41
New listings near 1001 Victoria Way
- New
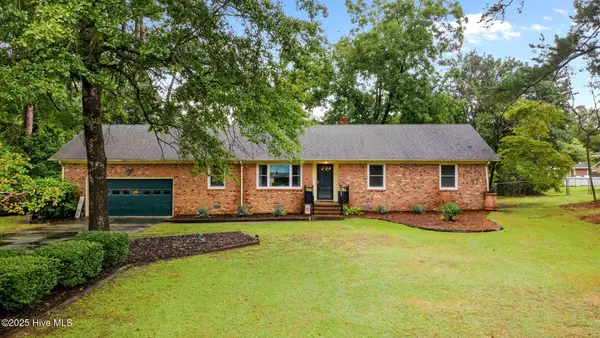 $350,000Active3 beds 2 baths1,434 sq. ft.
$350,000Active3 beds 2 baths1,434 sq. ft.5108 Springwood Drive, Trent Woods, NC 28562
MLS# 100524968Listed by: KELLER WILLIAMS REALTY - Open Sat, 11am to 1pmNew
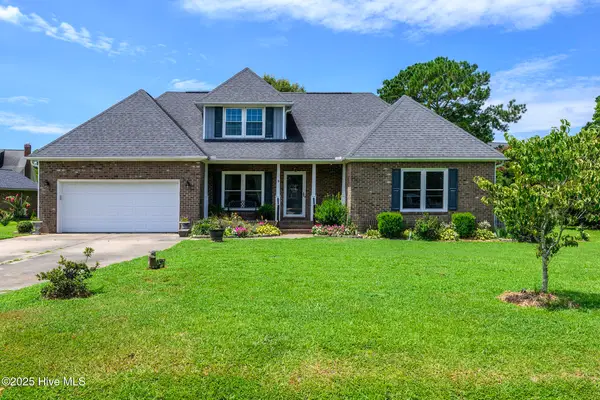 $425,000Active4 beds 3 baths2,000 sq. ft.
$425,000Active4 beds 3 baths2,000 sq. ft.905 Runaway Bay, Trent Woods, NC 28562
MLS# 100524513Listed by: KELLER WILLIAMS REALTY - New
 $450,000Active4 beds 3 baths2,160 sq. ft.
$450,000Active4 beds 3 baths2,160 sq. ft.3703 Canterbury Road, Trent Woods, NC 28562
MLS# 100523691Listed by: KELLER WILLIAMS REALTY 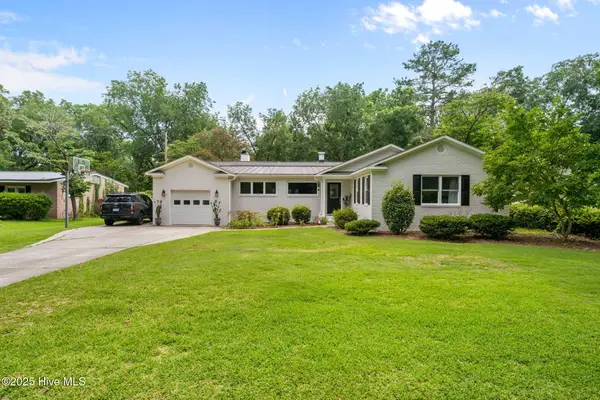 $625,000Pending4 beds 3 baths2,030 sq. ft.
$625,000Pending4 beds 3 baths2,030 sq. ft.4509 Greenview Road, Trent Woods, NC 28562
MLS# 100522509Listed by: COLDWELL BANKER SEA COAST ADVANTAGE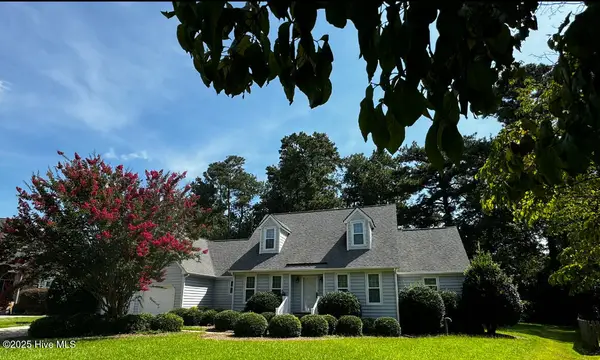 $509,900Active3 beds 3 baths2,926 sq. ft.
$509,900Active3 beds 3 baths2,926 sq. ft.109 Chatham Pass, Trent Woods, NC 28562
MLS# 100522149Listed by: ANTHONY D. FRENCH REAL ESTATE $990,000Pending5 beds 4 baths4,512 sq. ft.
$990,000Pending5 beds 4 baths4,512 sq. ft.3505 Barons Way, New Bern, NC 28562
MLS# 100521688Listed by: CENTURY 21 ZAYTOUN RAINES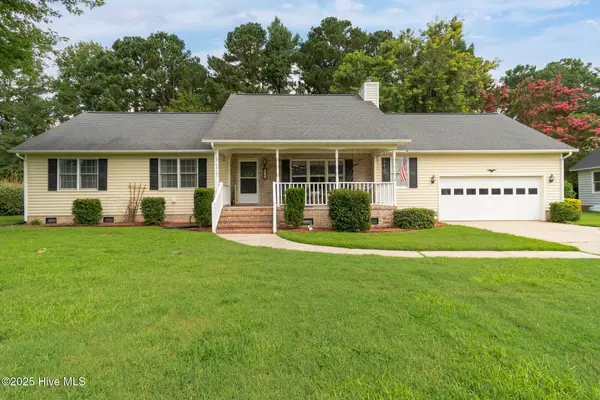 $340,000Pending3 beds 3 baths1,594 sq. ft.
$340,000Pending3 beds 3 baths1,594 sq. ft.705 Discovery Bay, Trent Woods, NC 28562
MLS# 100521267Listed by: NORTHGROUP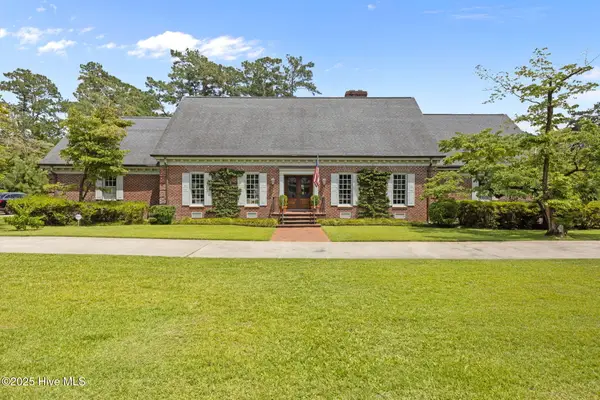 $1,297,000Active3 beds 5 baths4,623 sq. ft.
$1,297,000Active3 beds 5 baths4,623 sq. ft.4517 W Fairway Drive, Trent Woods, NC 28562
MLS# 100518923Listed by: COLDWELL BANKER SEA COAST ADVANTAGE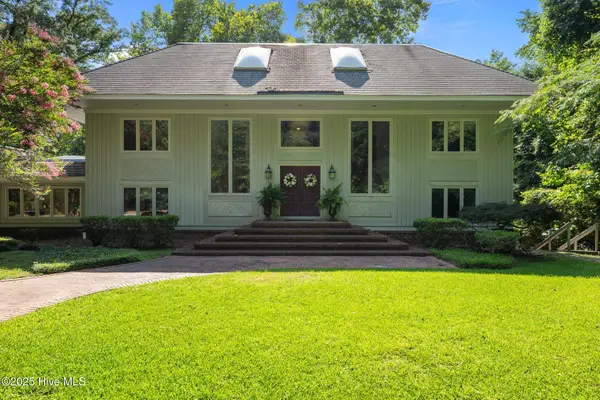 $1,225,000Pending4 beds 6 baths4,471 sq. ft.
$1,225,000Pending4 beds 6 baths4,471 sq. ft.413 Haywood Creek Drive, Trent Woods, NC 28562
MLS# 100518702Listed by: COLDWELL BANKER SEA COAST ADVANTAGE

