4517 W Fairway Drive, Trent Woods, NC 28562
Local realty services provided by:Better Homes and Gardens Real Estate Elliott Coastal Living
4517 W Fairway Drive,Trent Woods, NC 28562
$1,297,000
- 3 Beds
- 5 Baths
- 4,623 sq. ft.
- Single family
- Pending
Listed by:tammy ferebee
Office:coldwell banker sea coast advantage
MLS#:100518923
Source:NC_CCAR
Price summary
- Price:$1,297,000
- Price per sq. ft.:$280.55
About this home
Elegant Two-Story Home situated on a Double Lot Along the 4th Fairway of New Bern Golf & Country Club.
Discover comfort, space, and exceptional golf course views in this beautifully updated two-story home, ideally situated in the sought-after Trent Woods subdivision.
Step into a classic foyer with parquet floors that sets the tone for the elegance throughout. The home features a formal dining room with wainscoting, a formal living room with a fireplace, and a cozy den complete with a second fireplace and custom built-ins—ideal for relaxing or entertaining. Large floor-to-ceiling windows in many rooms flood the home with natural light and offer beautiful views of the lush surroundings.
This residence offers a thoughtfully designed main-level primary suite featuring dual walk-in closets, en suite bathroom with separate vanities, and a zero-entry tiled shower with a reinforced wall ready for added grab bars—an ideal setup for aging in place or accessibility. The generous suite also includes enough space for a cozy sitting area, creating a true owner's retreat.
Enjoy cooking and entertaining in the completely renovated kitchen, featuring modern finishes, quality appliances, and ample storage, all designed for both everyday living and gatherings.
Upstairs, you'll find spacious additional bedrooms and flexible living areas to suit your lifestyle needs—whether for family, guests, or work-from-home space.
Located in a vibrant community, Trent Woods offers access to a private golf and country club, two playgrounds, pickleball courts, sidewalks, and a desirable elementary school, all within walking distance of Town Hall and the Fire Department. Whether you're enjoying a round of golf, a stroll through the neighborhood, or relaxing in your own backyard oasis, this home combines luxury with convenience in one of New Bern's most desirable locations.
Don't miss this rare opportunity to own a premium home with golf course frontage and double the space.
Contact an agent
Home facts
- Year built:1982
- Listing ID #:100518923
- Added:78 day(s) ago
- Updated:September 29, 2025 at 07:46 AM
Rooms and interior
- Bedrooms:3
- Total bathrooms:5
- Full bathrooms:3
- Half bathrooms:2
- Living area:4,623 sq. ft.
Heating and cooling
- Heating:Electric, Gas Pack, Heat Pump, Heating, Natural Gas
Structure and exterior
- Roof:Shingle
- Year built:1982
- Building area:4,623 sq. ft.
- Lot area:1.34 Acres
Schools
- High school:New Bern
- Middle school:H. J. MacDonald
- Elementary school:A. H. Bangert
Utilities
- Water:Municipal Water Available, Well
Finances and disclosures
- Price:$1,297,000
- Price per sq. ft.:$280.55
- Tax amount:$4,669 (2024)
New listings near 4517 W Fairway Drive
- New
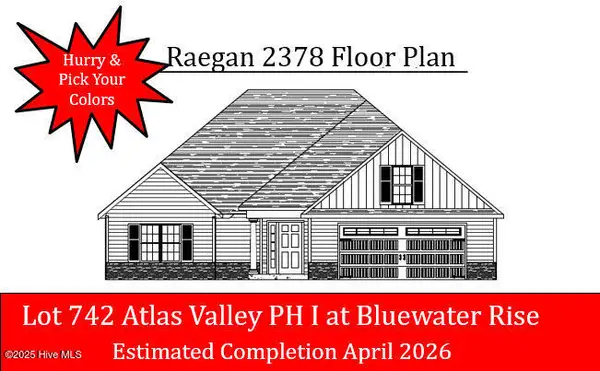 $383,000Active3 beds 2 baths2,378 sq. ft.
$383,000Active3 beds 2 baths2,378 sq. ft.1003 Croaker Court, New Bern, NC 28562
MLS# 100533430Listed by: KELLER WILLIAMS REALTY - New
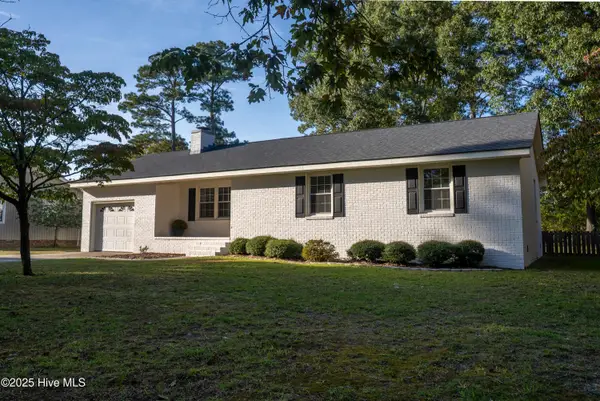 $325,000Active3 beds 1 baths1,372 sq. ft.
$325,000Active3 beds 1 baths1,372 sq. ft.5218 Moye Road, Trent Woods, NC 28562
MLS# 100532472Listed by: COLDWELL BANKER SEA COAST ADVANTAGE  $565,000Pending3 beds 2 baths2,928 sq. ft.
$565,000Pending3 beds 2 baths2,928 sq. ft.3622 Fox Chase Road, Trent Woods, NC 28562
MLS# 100531571Listed by: KELLER WILLIAMS REALTY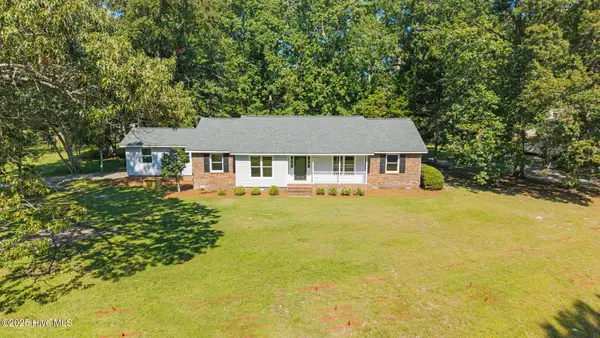 $325,000Pending3 beds 2 baths1,856 sq. ft.
$325,000Pending3 beds 2 baths1,856 sq. ft.3422 Stratford Road, Trent Woods, NC 28562
MLS# 100530701Listed by: KELLER WILLIAMS REALTY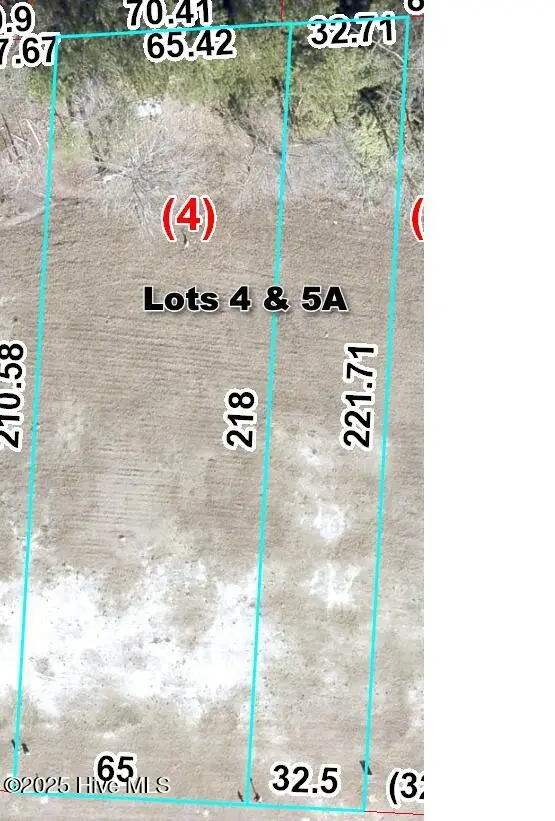 $127,500Active0.48 Acres
$127,500Active0.48 Acres4 & 5a Paddington Way, Trent Woods, NC 28562
MLS# 100529972Listed by: NORTHGROUP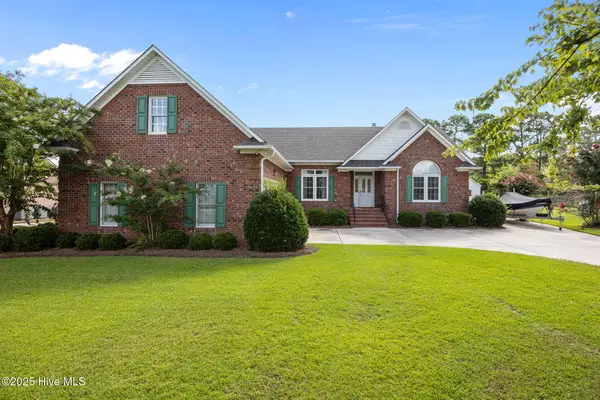 $425,000Active3 beds 3 baths2,281 sq. ft.
$425,000Active3 beds 3 baths2,281 sq. ft.906 Runaway Bay, Trent Woods, NC 28562
MLS# 100527571Listed by: NORTHGROUP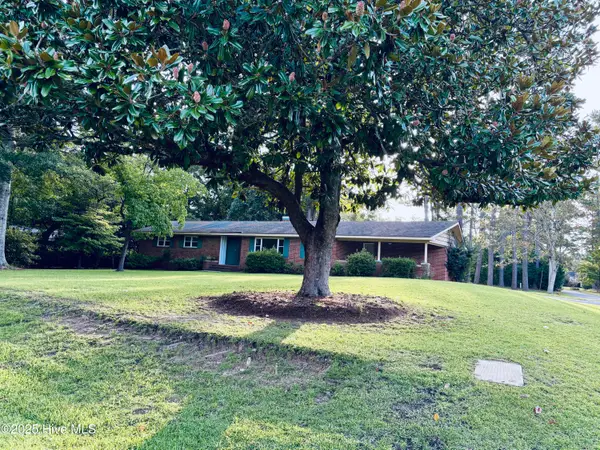 $350,000Pending3 beds 3 baths1,742 sq. ft.
$350,000Pending3 beds 3 baths1,742 sq. ft.200 Hillcrest Road, Trent Woods, NC 28562
MLS# 100526463Listed by: COLDWELL BANKER SEA COAST ADVANTAGE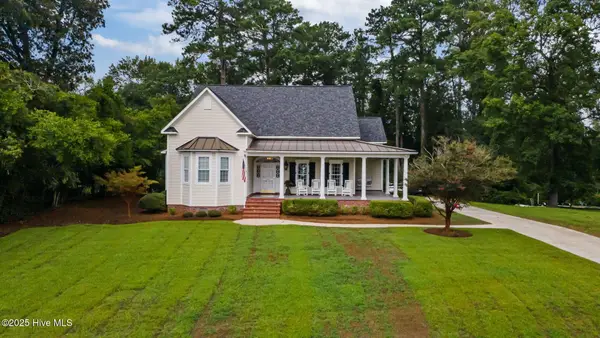 $975,000Active4 beds 5 baths4,401 sq. ft.
$975,000Active4 beds 5 baths4,401 sq. ft.128 Trent Shores Drive, Trent Woods, NC 28562
MLS# 100525560Listed by: COLDWELL BANKER SEA COAST ADVANTAGE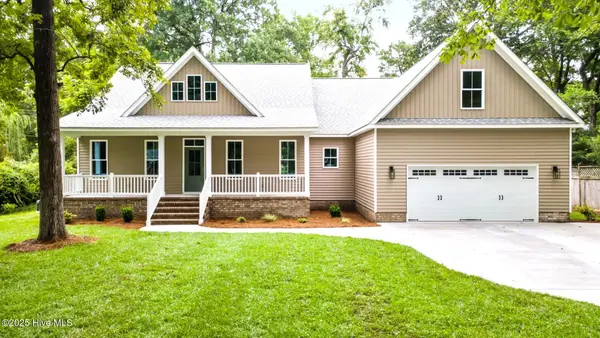 $625,000Active4 beds 3 baths2,542 sq. ft.
$625,000Active4 beds 3 baths2,542 sq. ft.3412 Windsor Drive, Trent Woods, NC 28562
MLS# 100525505Listed by: COLDWELL BANKER SEA COAST ADVANTAGE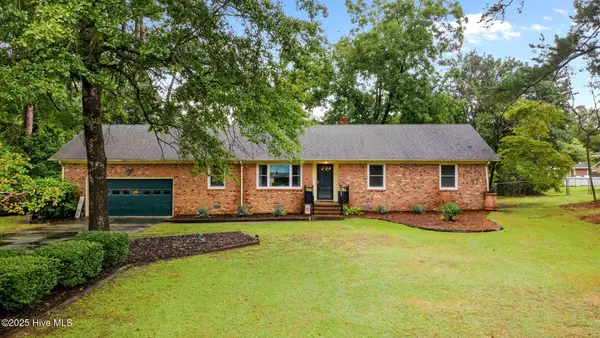 $325,000Active3 beds 2 baths1,434 sq. ft.
$325,000Active3 beds 2 baths1,434 sq. ft.5108 Springwood Drive, Trent Woods, NC 28562
MLS# 100524968Listed by: KELLER WILLIAMS REALTY
