5108 Springwood Drive, Trent Woods, NC 28562
Local realty services provided by:Better Homes and Gardens Real Estate Elliott Coastal Living
5108 Springwood Drive,Trent Woods, NC 28562
$325,000
- 3 Beds
- 2 Baths
- 1,434 sq. ft.
- Single family
- Active
Listed by:lenee' golden
Office:keller williams realty
MLS#:100524968
Source:NC_CCAR
Price summary
- Price:$325,000
- Price per sq. ft.:$226.64
About this home
Charming Single-Level Brick Ranch in Trent Woods!
This beautifully maintained 3-bedroom, 2-bath home offers comfortable living on one level with an oversized 2-car garage and a spacious, functional layout.
Step into the large living room where a stunning picture window fills the space with natural light, highlighting the gleaming hardwood floors. Just off the living room, you'll find a generously sized dining room perfect for gatherings and special occasions.
The kitchen is a chef's dream, featuring a gas stove, a Bosch wall oven, abundant counter space, and a breakfast bar that keeps you connected with guests while staying clear of kitchen traffic.
All three bedrooms are generously sized, and the two full bathrooms provide convenience and comfort for family and guests alike.
Outside, enjoy a fenced backyard with a spacious patio, including a covered section ideal for relaxing or entertaining in any weather.
This Trent Woods gem combines classic charm with thoughtful updates — a must-see for anyone seeking comfort, style, and a prime location.
Contact an agent
Home facts
- Year built:1972
- Listing ID #:100524968
- Added:46 day(s) ago
- Updated:September 30, 2025 at 10:18 AM
Rooms and interior
- Bedrooms:3
- Total bathrooms:2
- Full bathrooms:2
- Living area:1,434 sq. ft.
Heating and cooling
- Cooling:Central Air
- Heating:Electric, Forced Air, Heating
Structure and exterior
- Roof:Shingle
- Year built:1972
- Building area:1,434 sq. ft.
- Lot area:0.46 Acres
Schools
- High school:New Bern
- Middle school:H. J. MacDonald
- Elementary school:A. H. Bangert
Utilities
- Water:Municipal Water Available, Water Connected
- Sewer:Sewer Connected
Finances and disclosures
- Price:$325,000
- Price per sq. ft.:$226.64
- Tax amount:$1,394 (2025)
New listings near 5108 Springwood Drive
- New
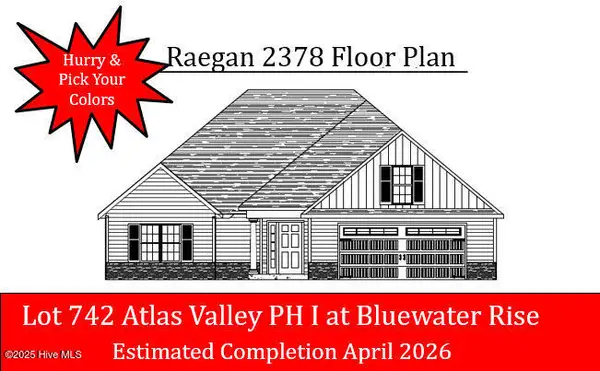 $383,000Active3 beds 2 baths2,378 sq. ft.
$383,000Active3 beds 2 baths2,378 sq. ft.1003 Croaker Court, New Bern, NC 28562
MLS# 100533430Listed by: KELLER WILLIAMS REALTY - New
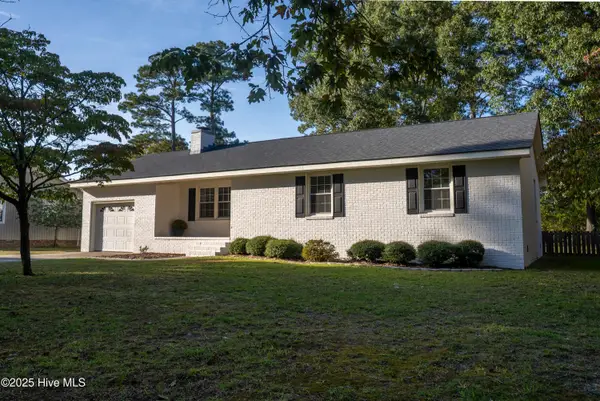 $325,000Active3 beds 1 baths1,372 sq. ft.
$325,000Active3 beds 1 baths1,372 sq. ft.5218 Moye Road, Trent Woods, NC 28562
MLS# 100532472Listed by: COLDWELL BANKER SEA COAST ADVANTAGE  $565,000Pending3 beds 2 baths2,928 sq. ft.
$565,000Pending3 beds 2 baths2,928 sq. ft.3622 Fox Chase Road, Trent Woods, NC 28562
MLS# 100531571Listed by: KELLER WILLIAMS REALTY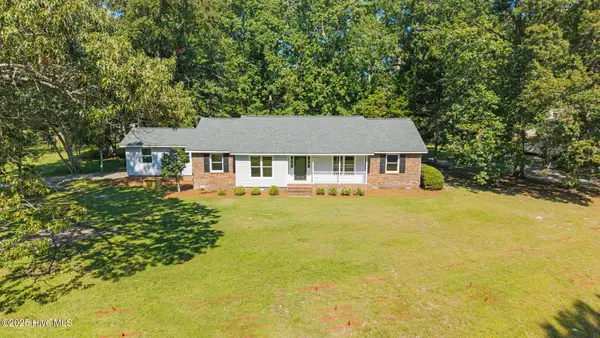 $325,000Pending3 beds 2 baths1,856 sq. ft.
$325,000Pending3 beds 2 baths1,856 sq. ft.3422 Stratford Road, Trent Woods, NC 28562
MLS# 100530701Listed by: KELLER WILLIAMS REALTY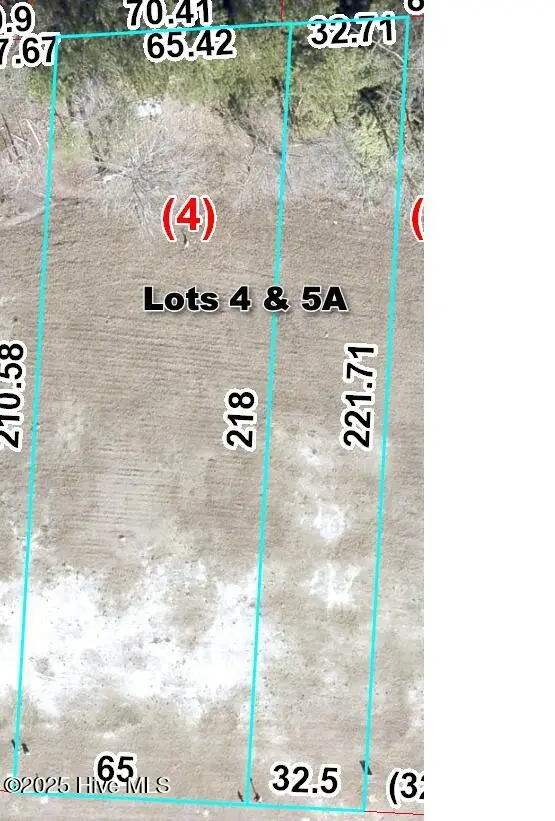 $127,500Active0.48 Acres
$127,500Active0.48 Acres4 & 5a Paddington Way, Trent Woods, NC 28562
MLS# 100529972Listed by: NORTHGROUP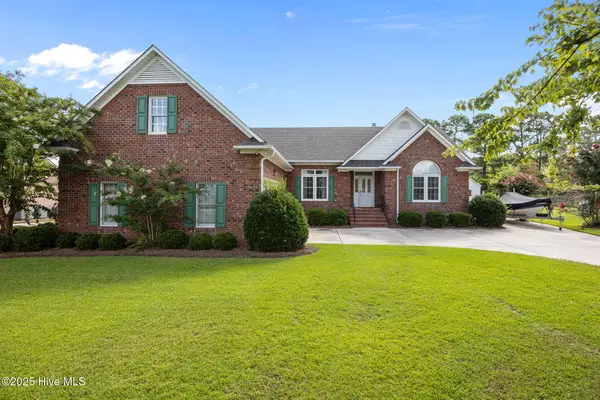 $425,000Active3 beds 3 baths2,281 sq. ft.
$425,000Active3 beds 3 baths2,281 sq. ft.906 Runaway Bay, Trent Woods, NC 28562
MLS# 100527571Listed by: NORTHGROUP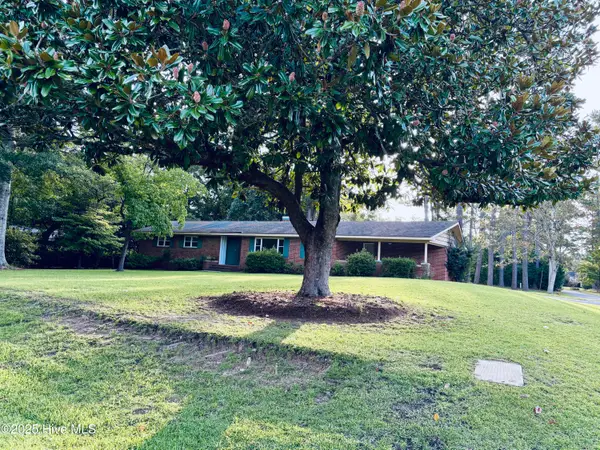 $350,000Pending3 beds 3 baths1,742 sq. ft.
$350,000Pending3 beds 3 baths1,742 sq. ft.200 Hillcrest Road, Trent Woods, NC 28562
MLS# 100526463Listed by: COLDWELL BANKER SEA COAST ADVANTAGE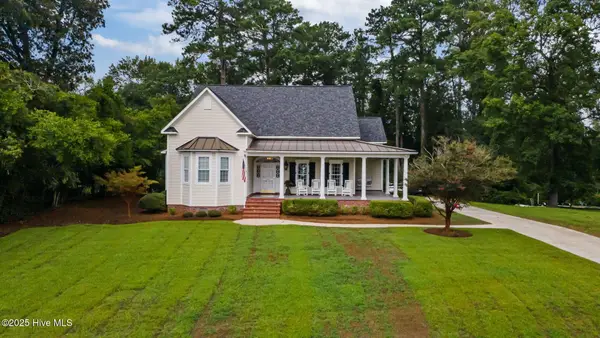 $975,000Active4 beds 5 baths4,401 sq. ft.
$975,000Active4 beds 5 baths4,401 sq. ft.128 Trent Shores Drive, Trent Woods, NC 28562
MLS# 100525560Listed by: COLDWELL BANKER SEA COAST ADVANTAGE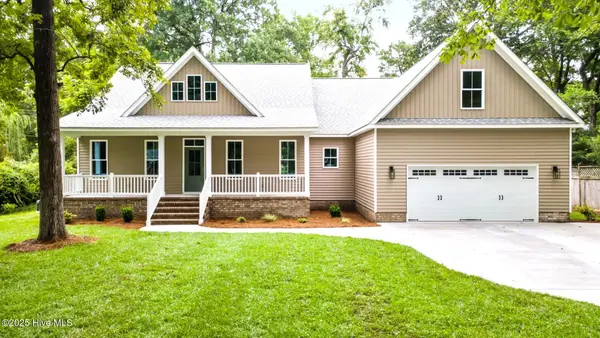 $625,000Active4 beds 3 baths2,542 sq. ft.
$625,000Active4 beds 3 baths2,542 sq. ft.3412 Windsor Drive, Trent Woods, NC 28562
MLS# 100525505Listed by: COLDWELL BANKER SEA COAST ADVANTAGE
