1103 Devonshire Drive, Trent Woods, NC 28562
Local realty services provided by:Better Homes and Gardens Real Estate Lifestyle Property Partners
1103 Devonshire Drive,Trent Woods, NC 28562
$385,000
- 3 Beds
- 3 Baths
- 2,085 sq. ft.
- Townhouse
- Active
Listed by: sharon overholt
Office: century 21 coastal advantage
MLS#:100524065
Source:NC_CCAR
Price summary
- Price:$385,000
- Price per sq. ft.:$184.65
About this home
Drastic Price Reduction - Seller Has Listened!
Rare Opportunity in The Towns at Trent Woods
Agents and buyers have spoken, and the seller has listened. This beautiful townhome has been drastically reduced and is ready for its next owner to make it their own.
Welcome to one of New Bern's most coveted addresses, perfectly positioned overlooking the 13th green of the prestigious New Bern Golf & Country Club. This spacious 3-bedroom, 2.5-bath home offers 2,085 square feet of charm and potential.
The primary suite on the main level provides ultimate convenience, while the expansive kitchen with center island and wet bar is ideal for entertaining. A cozy den with built-ins adds warmth and functionality, and the two-car garage and dedicated laundry room make everyday living effortless.
Location, Location, Location
Homes in The Towns at Trent Woods rarely come available—making this a truly special opportunity. Whether you're drawn to the golf course views or the peaceful neighborhood, this property delivers an unmatched lifestyle in one of New Bern's most desirable communities.
Offered As-Is
This home is in need of repairs and is being sold in its current condition—perfect for buyers looking to customize, renovate, or invest in a prime location.
Don't miss this chance to make The Towns at Trent Woods your next move!
Contact an agent
Home facts
- Year built:1993
- Listing ID #:100524065
- Added:97 day(s) ago
- Updated:November 14, 2025 at 11:30 AM
Rooms and interior
- Bedrooms:3
- Total bathrooms:3
- Full bathrooms:2
- Half bathrooms:1
- Living area:2,085 sq. ft.
Heating and cooling
- Cooling:Heat Pump
- Heating:Electric, Heat Pump, Heating
Structure and exterior
- Roof:Architectural Shingle
- Year built:1993
- Building area:2,085 sq. ft.
- Lot area:0.1 Acres
Schools
- High school:New Bern
- Middle school:H. J. MacDonald
- Elementary school:A. H. Bangert
Utilities
- Water:Water Connected
- Sewer:Sewer Connected
Finances and disclosures
- Price:$385,000
- Price per sq. ft.:$184.65
New listings near 1103 Devonshire Drive
 $635,000Pending4 beds 4 baths3,100 sq. ft.
$635,000Pending4 beds 4 baths3,100 sq. ft.3707 Wedgewood Drive, New Bern, NC 28562
MLS# 100539724Listed by: COLDWELL BANKER SEA COAST ADVANTAGE- New
 $350,000Active3 beds 2 baths1,757 sq. ft.
$350,000Active3 beds 2 baths1,757 sq. ft.916 Buckingham Road, New Bern, NC 28562
MLS# 100539394Listed by: NORTHGROUP 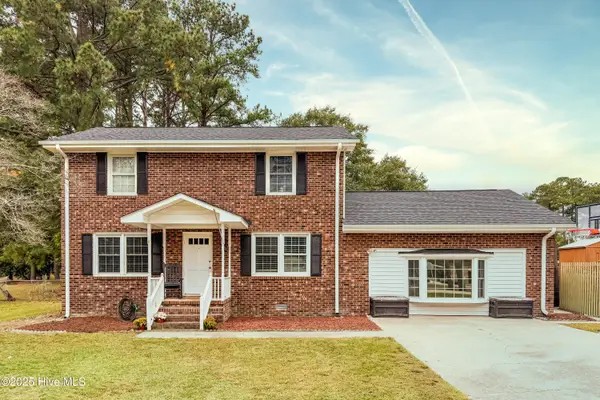 $390,000Active3 beds 3 baths1,550 sq. ft.
$390,000Active3 beds 3 baths1,550 sq. ft.605 River Road, Trent Woods, NC 28562
MLS# 100538495Listed by: KELLER WILLIAMS REALTY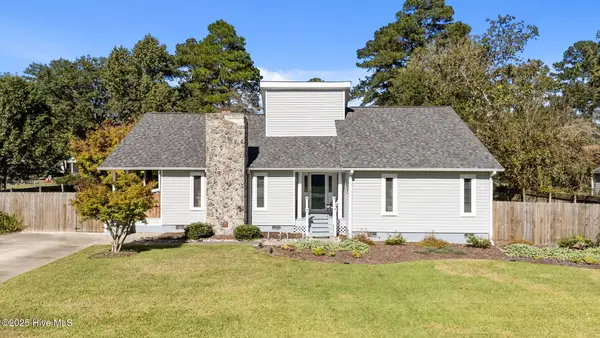 $400,000Active3 beds 2 baths1,804 sq. ft.
$400,000Active3 beds 2 baths1,804 sq. ft.3105 Side Saddle Lane, Trent Woods, NC 28562
MLS# 100537408Listed by: THOMPSON HOMES REAL ESTATE GROUP $450,000Active3 beds 3 baths2,709 sq. ft.
$450,000Active3 beds 3 baths2,709 sq. ft.705 River Road, Trent Woods, NC 28562
MLS# 100535960Listed by: COLDWELL BANKER SEA COAST ADVANTAGE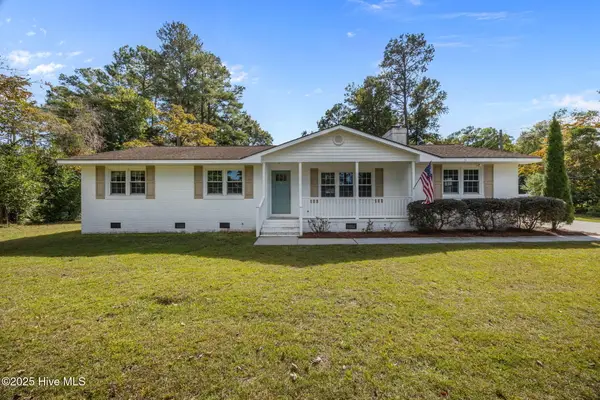 $399,900Pending3 beds 2 baths1,709 sq. ft.
$399,900Pending3 beds 2 baths1,709 sq. ft.4905 Sandhurst Road, Trent Woods, NC 28562
MLS# 100534805Listed by: COLDWELL BANKER SEA COAST ADVANTAGE $497,000Active4 beds 3 baths2,560 sq. ft.
$497,000Active4 beds 3 baths2,560 sq. ft.4503 Greenview Road, Trent Woods, NC 28562
MLS# 100533854Listed by: TYSON GROUP, REALTORS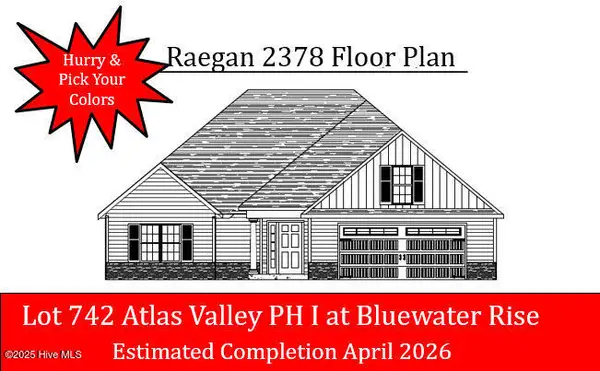 $383,000Active3 beds 2 baths2,378 sq. ft.
$383,000Active3 beds 2 baths2,378 sq. ft.1003 Croaker Court, New Bern, NC 28562
MLS# 100533430Listed by: KELLER WILLIAMS REALTY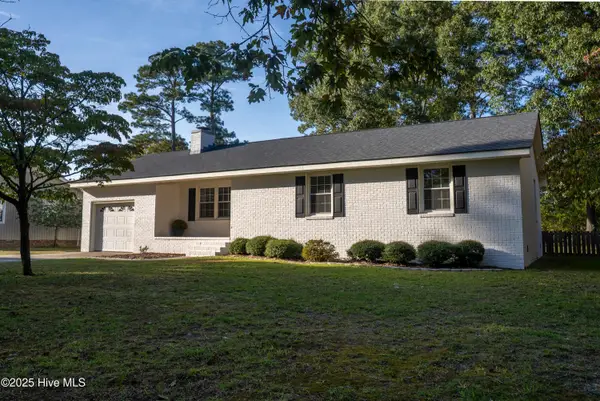 $325,000Pending3 beds 1 baths1,372 sq. ft.
$325,000Pending3 beds 1 baths1,372 sq. ft.5218 Moye Road, Trent Woods, NC 28562
MLS# 100532472Listed by: COLDWELL BANKER SEA COAST ADVANTAGE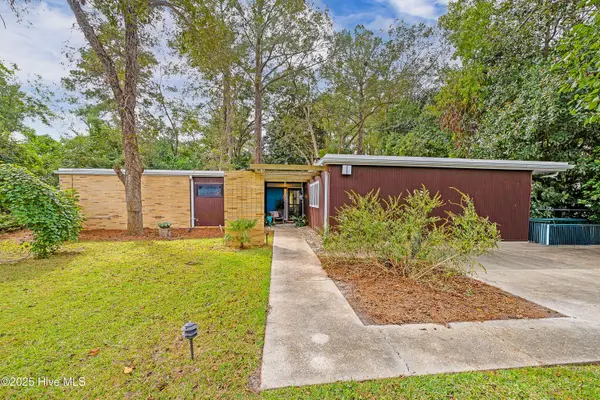 $450,000Active3 beds 2 baths2,236 sq. ft.
$450,000Active3 beds 2 baths2,236 sq. ft.4507 Country Club Road, Trent Woods, NC 28562
MLS# 100530848Listed by: KELLER WILLIAMS REALTY
