906 Runaway Bay, Trent Woods, NC 28562
Local realty services provided by:Better Homes and Gardens Real Estate Lifestyle Property Partners
906 Runaway Bay,Trent Woods, NC 28562
$425,000
- 3 Beds
- 3 Baths
- 2,281 sq. ft.
- Single family
- Active
Listed by:melissa rankin
Office:northgroup
MLS#:100527571
Source:NC_CCAR
Price summary
- Price:$425,000
- Price per sq. ft.:$186.32
About this home
Beautiful Brick Home in Haywood Creek Landing
Welcome to this charming brick home in the desirable Haywood Creek Landing neighborhood. The three bedroom split floor plan offers both privacy and comfort, while the spacious living areas are ideal for entertaining.
As you enter, you'll find a bright family room with hardwood floors that flows into a cheerful breakfast nook and a formal dining area. The kitchen features tall cabinets, solid-surface countertops, and an island that makes meal prep a breeze. Just beyond the family room, a large sunroom provides the perfect spot for a secondary living area, home office, or cozy retreat.
The primary suite is generously sized, with room for a sitting area, and upstairs you'll find a versatile bonus room—perfect for a guest bedroom, hobby space, or study.
Step outside and enjoy evenings in the fenced backyard, or take a stroll to the community day dock with water access to Haywood Creek. Just around the corner, Trent Woods' newest gem, Cottle Park, offers pickleball courts, a walking path, open field, and playground.
This home truly combines comfort, functionality, and an unbeatable location. Schedule your showing today—this one is a must-see!
Contact an agent
Home facts
- Year built:1996
- Listing ID #:100527571
- Added:65 day(s) ago
- Updated:November 02, 2025 at 11:12 AM
Rooms and interior
- Bedrooms:3
- Total bathrooms:3
- Full bathrooms:2
- Half bathrooms:1
- Living area:2,281 sq. ft.
Heating and cooling
- Cooling:Central Air
- Heating:Electric, Heat Pump, Heating
Structure and exterior
- Roof:Shingle
- Year built:1996
- Building area:2,281 sq. ft.
- Lot area:0.41 Acres
Schools
- High school:New Bern
- Middle school:H. J. MacDonald
- Elementary school:A. H. Bangert
Utilities
- Water:Water Connected
- Sewer:Sewer Connected
Finances and disclosures
- Price:$425,000
- Price per sq. ft.:$186.32
New listings near 906 Runaway Bay
- New
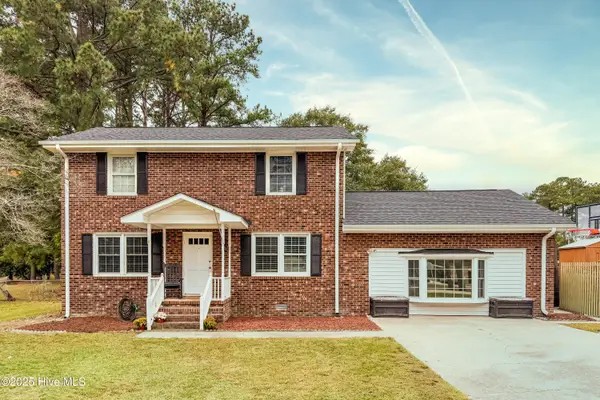 $390,000Active3 beds 3 baths1,550 sq. ft.
$390,000Active3 beds 3 baths1,550 sq. ft.605 River Road, Trent Woods, NC 28562
MLS# 100538495Listed by: KELLER WILLIAMS REALTY - New
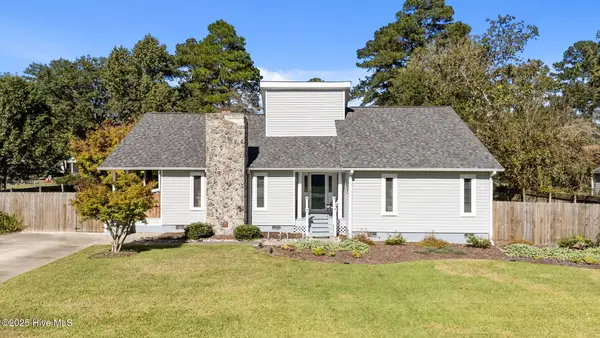 $400,000Active3 beds 2 baths1,804 sq. ft.
$400,000Active3 beds 2 baths1,804 sq. ft.3105 Side Saddle Lane, Trent Woods, NC 28562
MLS# 100537408Listed by: THOMPSON HOMES REAL ESTATE GROUP  $450,000Active3 beds 3 baths2,709 sq. ft.
$450,000Active3 beds 3 baths2,709 sq. ft.705 River Road, Trent Woods, NC 28562
MLS# 100535960Listed by: COLDWELL BANKER SEA COAST ADVANTAGE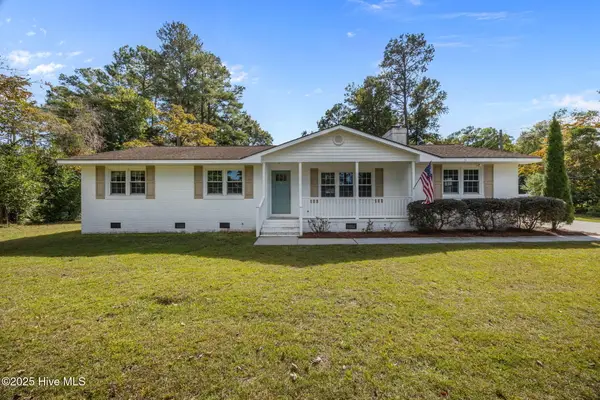 $399,900Pending3 beds 2 baths1,709 sq. ft.
$399,900Pending3 beds 2 baths1,709 sq. ft.4905 Sandhurst Road, Trent Woods, NC 28562
MLS# 100534805Listed by: COLDWELL BANKER SEA COAST ADVANTAGE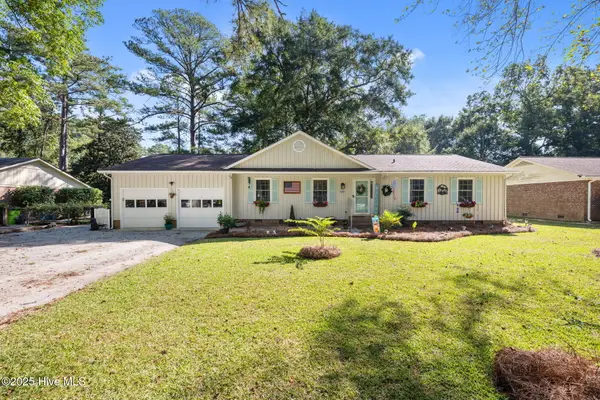 $359,900Pending3 beds 2 baths1,774 sq. ft.
$359,900Pending3 beds 2 baths1,774 sq. ft.3013 Red Fox Road, Trent Woods, NC 28562
MLS# 100534489Listed by: REALTY ONE GROUP EAST $575,000Active4 beds 3 baths2,560 sq. ft.
$575,000Active4 beds 3 baths2,560 sq. ft.4503 Greenview Road, Trent Woods, NC 28562
MLS# 100533854Listed by: TYSON GROUP, REALTORS $275,000Pending3 beds 2 baths1,525 sq. ft.
$275,000Pending3 beds 2 baths1,525 sq. ft.305 Country Club Drive, Trent Woods, NC 28562
MLS# 100533628Listed by: COLDWELL BANKER SEA COAST ADVANTAGE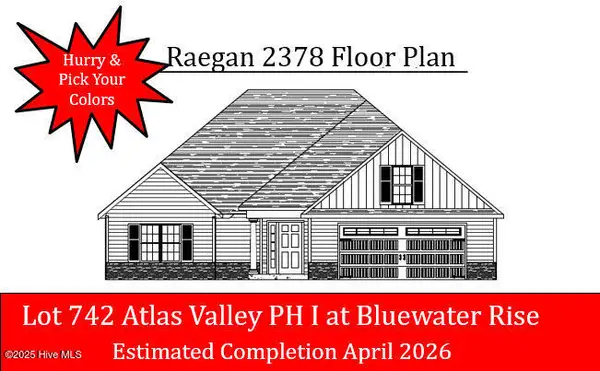 $383,000Active3 beds 2 baths2,378 sq. ft.
$383,000Active3 beds 2 baths2,378 sq. ft.1003 Croaker Court, New Bern, NC 28562
MLS# 100533430Listed by: KELLER WILLIAMS REALTY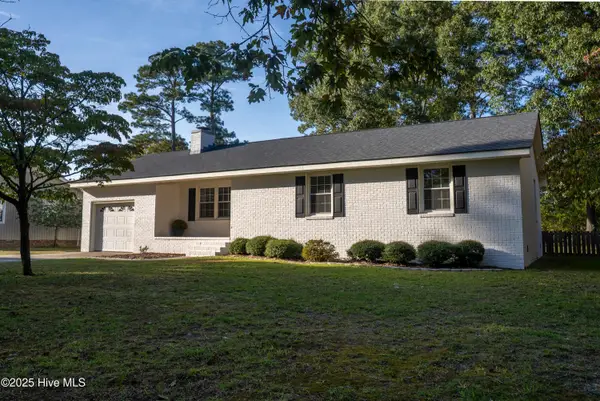 $325,000Pending3 beds 1 baths1,372 sq. ft.
$325,000Pending3 beds 1 baths1,372 sq. ft.5218 Moye Road, Trent Woods, NC 28562
MLS# 100532472Listed by: COLDWELL BANKER SEA COAST ADVANTAGE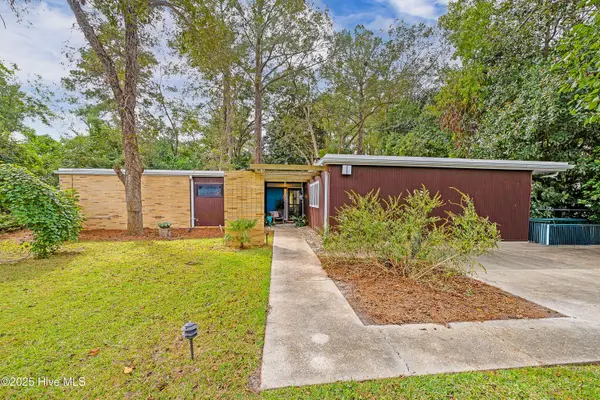 $450,000Active3 beds 2 baths2,236 sq. ft.
$450,000Active3 beds 2 baths2,236 sq. ft.4507 Country Club Road, Trent Woods, NC 28562
MLS# 100530848Listed by: KELLER WILLIAMS REALTY
