5218 Moye Road, Trent Woods, NC 28562
Local realty services provided by:Better Homes and Gardens Real Estate Lifestyle Property Partners
5218 Moye Road,Trent Woods, NC 28562
$325,000
- 3 Beds
- 1 Baths
- 1,372 sq. ft.
- Single family
- Pending
Listed by: tammy ferebee
Office: coldwell banker sea coast advantage
MLS#:100532472
Source:NC_CCAR
Price summary
- Price:$325,000
- Price per sq. ft.:$236.88
About this home
Charming 3-bedroom bungalow located in the desirable Trent Woods subdivision. Step inside to find an inviting layout with updated flooring throughout, a spacious kitchen with a center island, and a cozy living area that is open to the dining space for perfect gathering. The oversized full bath has been thoughtfully updated for both function and comfort.
Enjoy the convenience of a dedicated laundry room, single-car garage, and recent updates including shingles and HVAC for peace of mind. Outside, the fenced backyard offers space for play, pets, or entertaining.
Just steps away, Cottle Park is at your fingertips with pickleball courts, a playground, walking paths, and restrooms. This golf-cart-friendly community makes it easy to enjoy all the neighborhood has to offer.
A wonderful blend of updates, comfort, and location—this home is ready to welcome you!
Contact an agent
Home facts
- Year built:1979
- Listing ID #:100532472
- Added:54 day(s) ago
- Updated:November 15, 2025 at 09:25 AM
Rooms and interior
- Bedrooms:3
- Total bathrooms:1
- Full bathrooms:1
- Living area:1,372 sq. ft.
Heating and cooling
- Cooling:Heat Pump
- Heating:Electric, Heat Pump, Heating
Structure and exterior
- Roof:Shingle
- Year built:1979
- Building area:1,372 sq. ft.
- Lot area:0.46 Acres
Schools
- High school:New Bern
- Middle school:H. J. MacDonald
- Elementary school:A. H. Bangert
Finances and disclosures
- Price:$325,000
- Price per sq. ft.:$236.88
New listings near 5218 Moye Road
- New
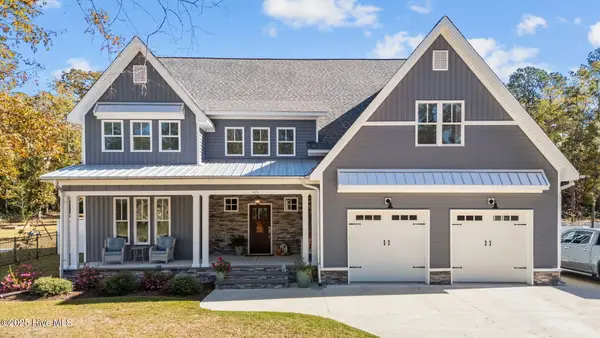 $925,000Active4 beds 3 baths4,747 sq. ft.
$925,000Active4 beds 3 baths4,747 sq. ft.410 Hawthorne Road, Trent Woods, NC 28562
MLS# 100541264Listed by: COLDWELL BANKER SEA COAST ADVANTAGE  $635,000Pending4 beds 4 baths3,100 sq. ft.
$635,000Pending4 beds 4 baths3,100 sq. ft.3707 Wedgewood Drive, New Bern, NC 28562
MLS# 100539724Listed by: COLDWELL BANKER SEA COAST ADVANTAGE $350,000Active3 beds 2 baths1,757 sq. ft.
$350,000Active3 beds 2 baths1,757 sq. ft.916 Buckingham Road, New Bern, NC 28562
MLS# 100539394Listed by: NORTHGROUP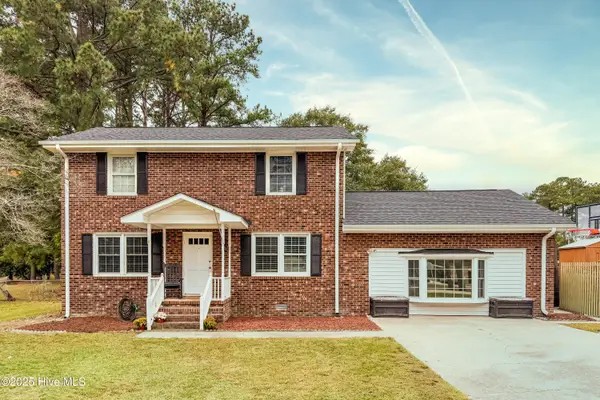 $390,000Active3 beds 3 baths1,550 sq. ft.
$390,000Active3 beds 3 baths1,550 sq. ft.605 River Road, Trent Woods, NC 28562
MLS# 100538495Listed by: KELLER WILLIAMS REALTY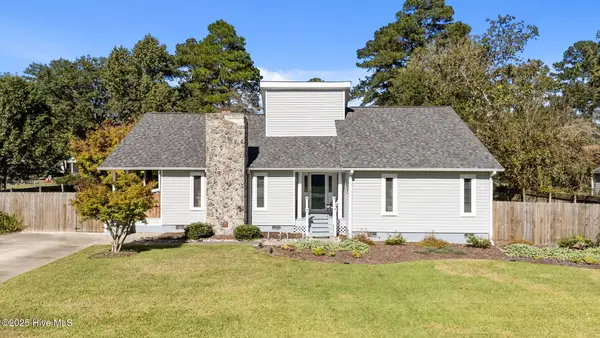 $400,000Active3 beds 2 baths1,804 sq. ft.
$400,000Active3 beds 2 baths1,804 sq. ft.3105 Side Saddle Lane, Trent Woods, NC 28562
MLS# 100537408Listed by: THOMPSON HOMES REAL ESTATE GROUP $450,000Active3 beds 3 baths2,709 sq. ft.
$450,000Active3 beds 3 baths2,709 sq. ft.705 River Road, Trent Woods, NC 28562
MLS# 100535960Listed by: COLDWELL BANKER SEA COAST ADVANTAGE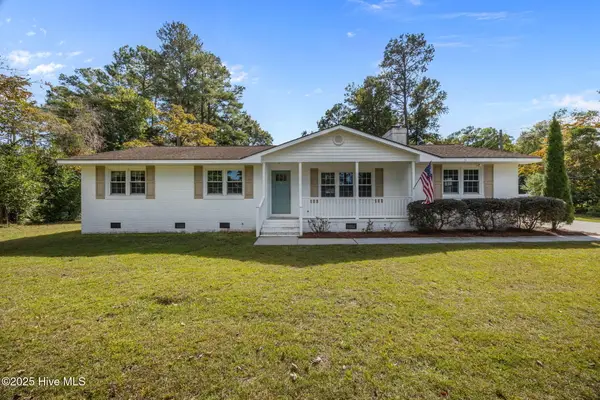 $399,900Pending3 beds 2 baths1,709 sq. ft.
$399,900Pending3 beds 2 baths1,709 sq. ft.4905 Sandhurst Road, Trent Woods, NC 28562
MLS# 100534805Listed by: COLDWELL BANKER SEA COAST ADVANTAGE $497,000Active4 beds 3 baths2,560 sq. ft.
$497,000Active4 beds 3 baths2,560 sq. ft.4503 Greenview Road, Trent Woods, NC 28562
MLS# 100533854Listed by: TYSON GROUP, REALTORS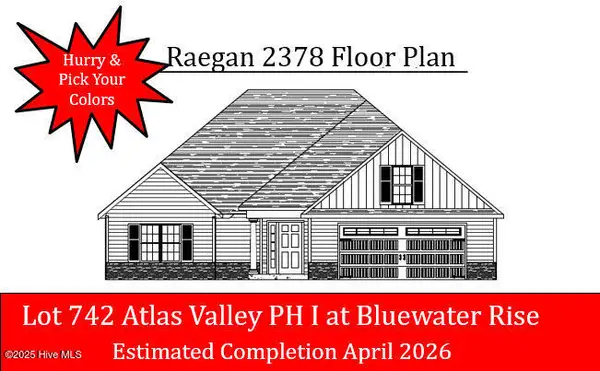 $383,000Active3 beds 2 baths2,378 sq. ft.
$383,000Active3 beds 2 baths2,378 sq. ft.1003 Croaker Court, New Bern, NC 28562
MLS# 100533430Listed by: KELLER WILLIAMS REALTY
