4905 Sandhurst Road, Trent Woods, NC 28562
Local realty services provided by:Better Homes and Gardens Real Estate Lifestyle Property Partners
4905 Sandhurst Road,Trent Woods, NC 28562
$399,900
- 3 Beds
- 2 Baths
- 1,709 sq. ft.
- Single family
- Pending
Listed by: tammy ferebee
Office: coldwell banker sea coast advantage
MLS#:100534805
Source:NC_CCAR
Price summary
- Price:$399,900
- Price per sq. ft.:$234
About this home
No flooding during Hurricane Florence. Location, Location, Location!
Charming brick home situated in the highly desirable Trent Woods - West Wilson Creek area. Enjoy a spacious backyard a detached two-car garage, added in 2006 that features a 22' x 20' unfinished room above—ideal for storage or future expansion. In addition there is a 10X12 storage shed, screened porch and deck —perfect for outdoor living. Inside, you'll find three comfortable bedrooms, two full baths, and both a family room and a living room (fireplace is decorative only). The open kitchen and dining area create a welcoming flow for everyday living or entertaining. The kitchen features stainless steel appliances, large kitchen island and hidden pantry behind what appears to be a wall cabinet.
Both bathrooms are updated with the primary bathroom having a tiled step in shower while the guest bathroom has tile surround walls of the bathtub. Both bathrooms have updated vanities and the entire house has lvp flooring.
The Trent Woods subdivision offers 2 parks, walking paths, volunteer fire department, parades and golf carts permitted with certain requirements.
Contact an agent
Home facts
- Year built:1971
- Listing ID #:100534805
- Added:52 day(s) ago
- Updated:November 26, 2025 at 09:01 AM
Rooms and interior
- Bedrooms:3
- Total bathrooms:2
- Full bathrooms:2
- Living area:1,709 sq. ft.
Heating and cooling
- Cooling:Heat Pump
- Heating:Electric, Heat Pump, Heating
Structure and exterior
- Roof:Shingle
- Year built:1971
- Building area:1,709 sq. ft.
- Lot area:0.54 Acres
Schools
- High school:New Bern
- Middle school:H. J. MacDonald
- Elementary school:A. H. Bangert
Utilities
- Water:Water Connected
- Sewer:Sewer Connected
Finances and disclosures
- Price:$399,900
- Price per sq. ft.:$234
New listings near 4905 Sandhurst Road
- New
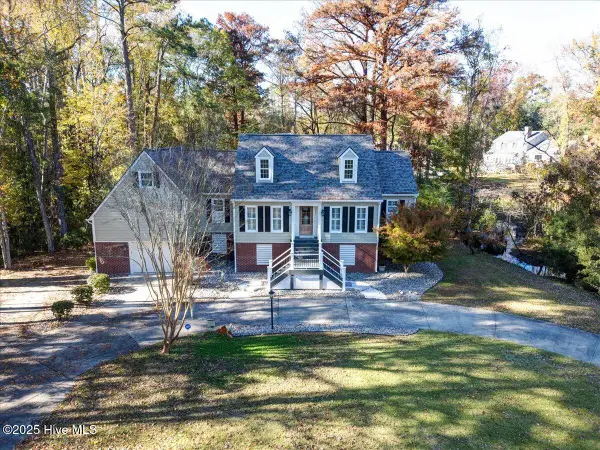 $685,000Active4 beds 3 baths2,596 sq. ft.
$685,000Active4 beds 3 baths2,596 sq. ft.3302 Country Club Road, Trent Woods, NC 28562
MLS# 100542713Listed by: CENTURY 21 ZAYTOUN RAINES 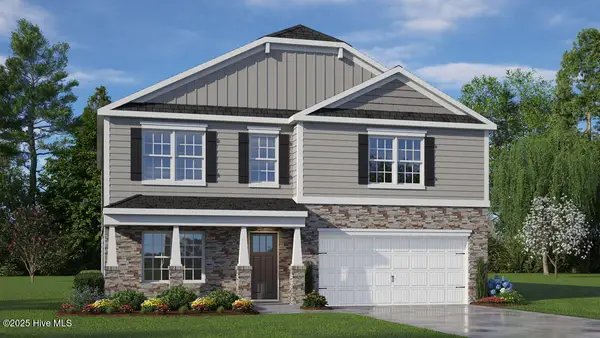 $365,770Pending4 beds 3 baths2,824 sq. ft.
$365,770Pending4 beds 3 baths2,824 sq. ft.1000 Minnette Circle, New Bern, NC 28562
MLS# 100542438Listed by: D.R. HORTON, INC.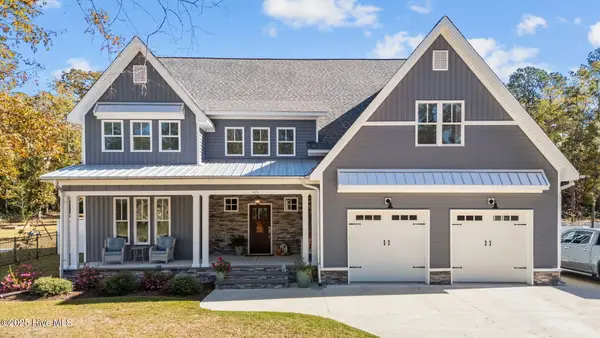 $925,000Active4 beds 3 baths4,747 sq. ft.
$925,000Active4 beds 3 baths4,747 sq. ft.410 Hawthorne Road, Trent Woods, NC 28562
MLS# 100541264Listed by: COLDWELL BANKER SEA COAST ADVANTAGE $635,000Pending4 beds 4 baths3,100 sq. ft.
$635,000Pending4 beds 4 baths3,100 sq. ft.3707 Wedgewood Drive, New Bern, NC 28562
MLS# 100539724Listed by: COLDWELL BANKER SEA COAST ADVANTAGE $350,000Pending3 beds 2 baths1,757 sq. ft.
$350,000Pending3 beds 2 baths1,757 sq. ft.916 Buckingham Road, New Bern, NC 28562
MLS# 100539394Listed by: NORTHGROUP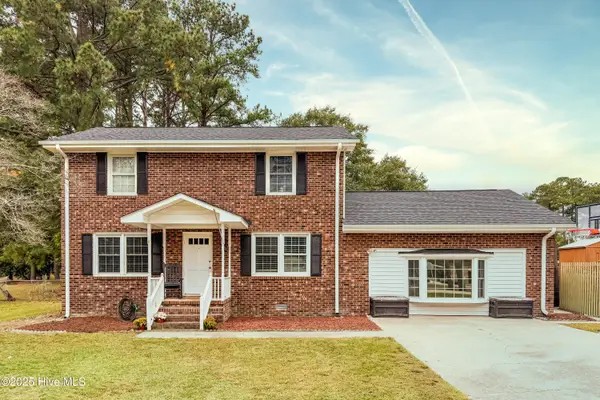 $390,000Active3 beds 3 baths1,619 sq. ft.
$390,000Active3 beds 3 baths1,619 sq. ft.605 River Road, Trent Woods, NC 28562
MLS# 100538495Listed by: KELLER WILLIAMS REALTY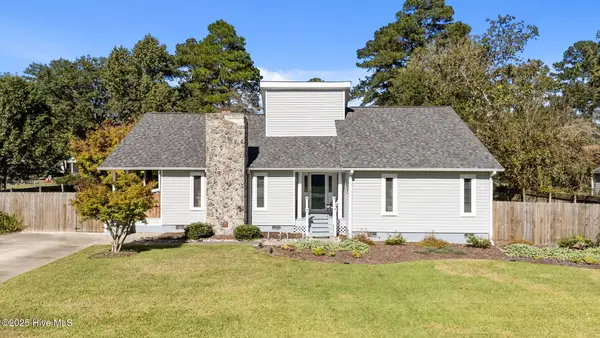 $400,000Active3 beds 2 baths1,804 sq. ft.
$400,000Active3 beds 2 baths1,804 sq. ft.3105 Side Saddle Lane, Trent Woods, NC 28562
MLS# 100537408Listed by: THOMPSON HOMES REAL ESTATE GROUP $450,000Active3 beds 3 baths2,709 sq. ft.
$450,000Active3 beds 3 baths2,709 sq. ft.705 River Road, Trent Woods, NC 28562
MLS# 100535960Listed by: COLDWELL BANKER SEA COAST ADVANTAGE $497,000Active4 beds 3 baths2,560 sq. ft.
$497,000Active4 beds 3 baths2,560 sq. ft.4503 Greenview Road, Trent Woods, NC 28562
MLS# 100533854Listed by: TYSON GROUP, REALTORS
