300 Jordan Loop Road, Tyner, NC 27980
Local realty services provided by:Better Homes and Gardens Real Estate Lifestyle Property Partners
300 Jordan Loop Road,Tyner, NC 27980
$390,000
- 5 Beds
- 3 Baths
- 3,183 sq. ft.
- Single family
- Pending
Listed by:shane noblin
Office:exp realty
MLS#:100501256
Source:NC_CCAR
Price summary
- Price:$390,000
- Price per sq. ft.:$122.53
About this home
Welcome to this classic 1974 ranch-style brick home offering 5 bedrooms, 3 full bathrooms, and over 3,100 sq ft of versatile living space. Nestled on just over an acre, this property combines comfort, character, and incredible functionality—perfect for families, hobbyists, or anyone needing room to grow.
Step inside to find formal living and dining rooms, ideal for entertaining, and a spacious great room featuring a cozy fireplace and a wall of built-in shelving. The kitchen is a true standout, boasting an island for meal prep and a unique brick accent wall housing a wall-mounted oven—adding both charm and practicality.
The former attached garage has been thoughtfully converted into a large laundry area and flex space, offering endless potential for a home gym, craft room, or additional storage. One of the five bedrooms is currently used as a home office, giving you a dedicated workspace without sacrificing room for guests or family.
Outside, enjoy the convenience of a 2-bay carport and a massive 50x40 metal building with electric—perfect for a workshop, storage, or even a home-based business. Both the house and metal building have brand-new roofs, and the home's HVAC system was installed in 2021, providing peace of mind for years to come.
Whether you're looking to settle into a spacious forever home or want land and flexibility for your next venture, this property offers endless possibilities.
Contact an agent
Home facts
- Year built:1974
- Listing ID #:100501256
- Added:166 day(s) ago
- Updated:September 29, 2025 at 07:46 AM
Rooms and interior
- Bedrooms:5
- Total bathrooms:3
- Full bathrooms:3
- Living area:3,183 sq. ft.
Heating and cooling
- Cooling:Central Air
- Heating:Electric, Heat Pump, Heating
Structure and exterior
- Roof:Architectural Shingle
- Year built:1974
- Building area:3,183 sq. ft.
- Lot area:1.14 Acres
Schools
- High school:John A. Holmes High
- Middle school:Chowan Middle School
- Elementary school:White Oak/D F Walker
Utilities
- Water:Community Water Available
Finances and disclosures
- Price:$390,000
- Price per sq. ft.:$122.53
New listings near 300 Jordan Loop Road
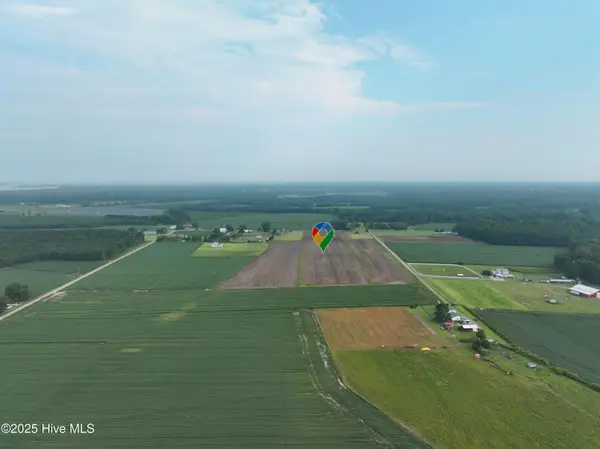 $139,000Active10.05 Acres
$139,000Active10.05 AcresTbd Off Ryland Road, Tyner, NC 27980
MLS# 100524493Listed by: UNITED COUNTRY FORBES REALTY & AUCTIONS LLC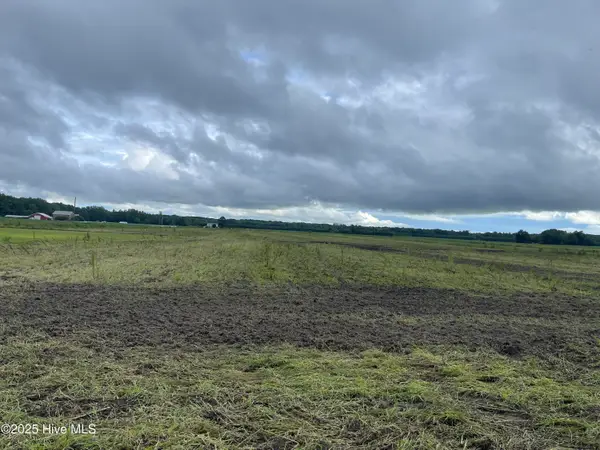 $44,900Pending1.32 Acres
$44,900Pending1.32 AcresTbd Ryland Road, Tyner, NC 27980
MLS# 100524483Listed by: UNITED COUNTRY FORBES REALTY & AUCTIONS LLC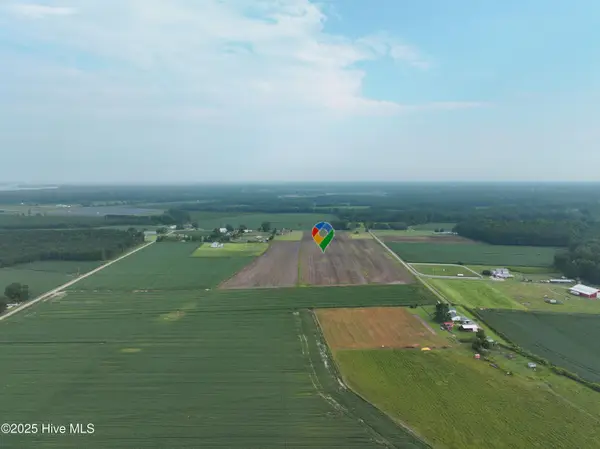 $139,000Active10.05 Acres
$139,000Active10.05 Acres328 Ryland Road, Tyner, NC 27980
MLS# 100524485Listed by: UNITED COUNTRY FORBES REALTY & AUCTIONS LLC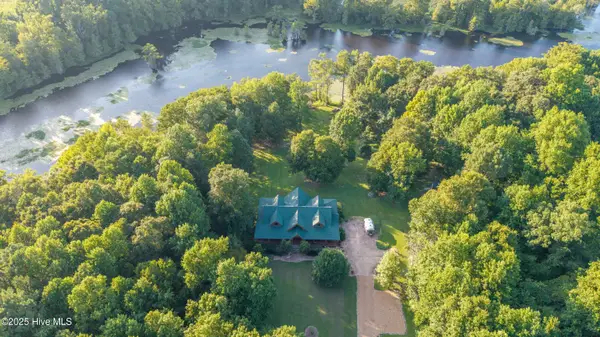 $1,195,000Active3 beds 3 baths2,865 sq. ft.
$1,195,000Active3 beds 3 baths2,865 sq. ft.322 Dillard's Mill Road, Edenton, NC 27932
MLS# 100517001Listed by: PERRY & CO SOTHEBY'S INTERNATIONAL REALTY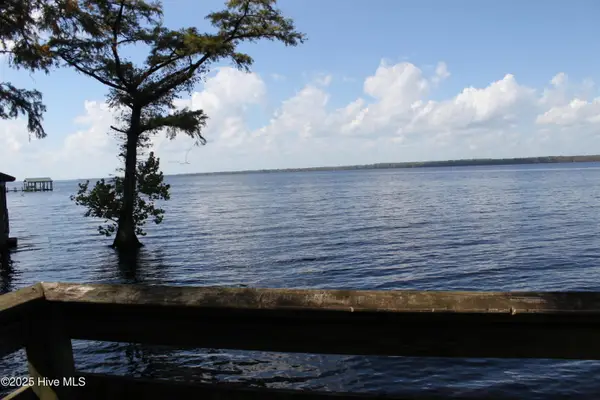 $125,000Pending3 beds 2 baths980 sq. ft.
$125,000Pending3 beds 2 baths980 sq. ft.415 Cannons Ferry Road, Tyner, NC 27980
MLS# 100518892Listed by: BERKSHIRE HATHAWAY HOMESERVICES RW TOWNE REALTY/MOYOCK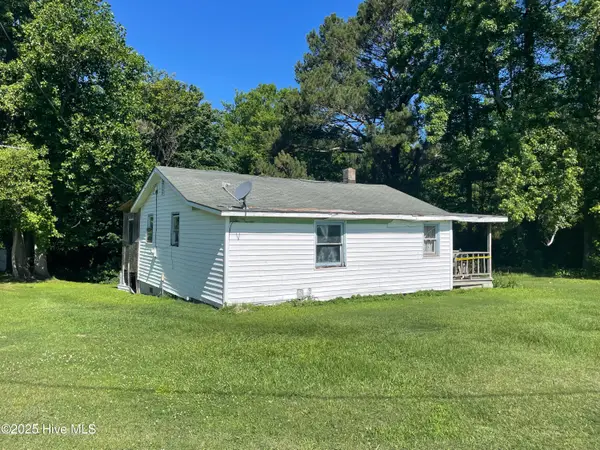 $29,900Active3 beds 1 baths1,024 sq. ft.
$29,900Active3 beds 1 baths1,024 sq. ft.512 Walton Lane, Tyner, NC 27980
MLS# 100509734Listed by: VYLLA HOME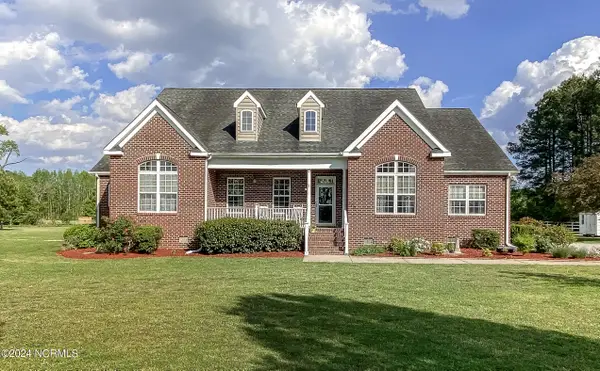 $495,000Active4 beds 3 baths2,686 sq. ft.
$495,000Active4 beds 3 baths2,686 sq. ft.106 Yellow Hammer Road, Tyner, NC 27980
MLS# 100521955Listed by: A BETTER WAY REALTY, INC.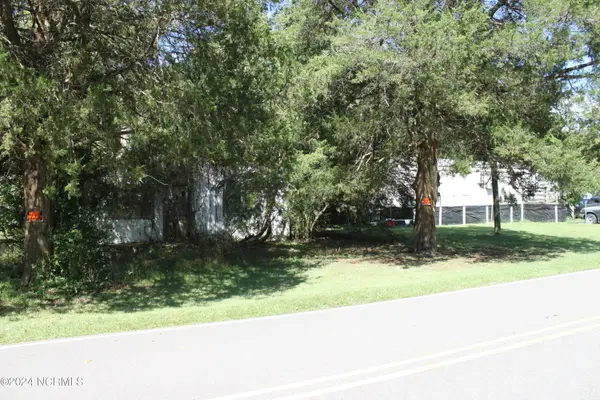 $170,000Active5.17 Acres
$170,000Active5.17 Acres419 Cannons Ferry Road, Tyner, NC 27980
MLS# 100468805Listed by: BERKSHIRE HATHAWAY HOMESERVICES RW TOWNE REALTY/MOYOCK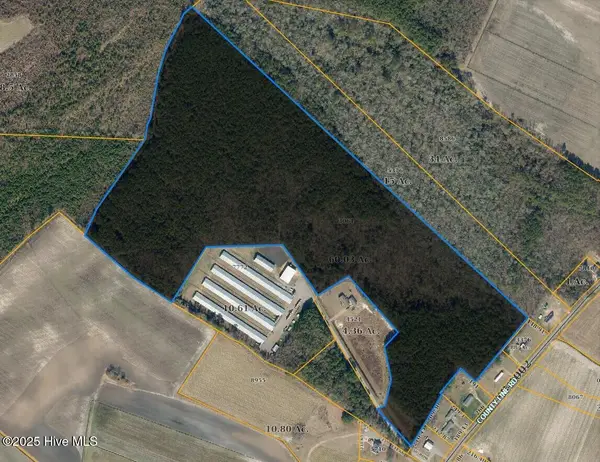 $199,000Active57 Acres
$199,000Active57 Acres407 D County Line Road, Tyner, NC 27980
MLS# 100477526Listed by: WELCOME HOME REALTY NC
