334 Hennings Drive, Vass, NC 28394
Local realty services provided by:Better Homes and Gardens Real Estate Lifestyle Property Partners
334 Hennings Drive,Vass, NC 28394
$1,199,900
- 3 Beds
- 4 Baths
- 2,160 sq. ft.
- Single family
- Active
Listed by:elizabeth may
Office:home & farm realty llc.
MLS#:100515049
Source:NC_CCAR
Price summary
- Price:$1,199,900
- Price per sq. ft.:$555.51
About this home
Welcome to Breezy Day Farm! This delightful horse property with 10 acres has easy access to the Walthour-Moss Foundation North Country equestrian trails. This peaceful setting on a dead-end road is ideal for horses and quiet country living but still less than 8 miles to Southern Pines and convenient to Pinehurst. Foundation access runs behind this property and then along a path Moor Meadow.
The house features 3 bedrooms, 3.5 baths and walkout basement with extra finished storage and media room. Main floor master suite with an additional two bedrooms and one bath upstairs, another full bath is in the basement.
The 3-stall MD Barnmaster barn has tack room, two run-out stalls, 1 additional stall, feed room, covered wash stall and hay storage. The workshop/garage has room for up to 4 vehicles inside, with an air-conditioned office on the first floor and an attached covered lean-to for equipment storage. The shop's second story may be suitable for creating a guest suite or Accessory Dwelling Unit. Behind the shop is an inground pool. Approximately eight of the 10 acres are fenced with three rails + no climb fence on the perimeter so your dogs can have full run of the property. A decorative pond graces the area behind the house and barn. The back pasture has a run-in shed. You won't want to miss the park-like setting! No HOA.
Contact an agent
Home facts
- Year built:1997
- Listing ID #:100515049
- Added:100 day(s) ago
- Updated:September 30, 2025 at 10:18 AM
Rooms and interior
- Bedrooms:3
- Total bathrooms:4
- Full bathrooms:3
- Half bathrooms:1
- Living area:2,160 sq. ft.
Heating and cooling
- Cooling:Attic Fan, Central Air, Whole House Fan, Zoned
- Heating:Electric, Heat Pump, Heating
Structure and exterior
- Roof:Architectural Shingle
- Year built:1997
- Building area:2,160 sq. ft.
- Lot area:10.01 Acres
Schools
- High school:Union Pines
- Middle school:Crain's Creek Middle
- Elementary school:McDeeds Creek Elementary
Finances and disclosures
- Price:$1,199,900
- Price per sq. ft.:$555.51
- Tax amount:$2,684 (2024)
New listings near 334 Hennings Drive
 $380,000Pending4 beds 3 baths2,474 sq. ft.
$380,000Pending4 beds 3 baths2,474 sq. ft.230 Oakwood Drive, Vass, NC 28394
MLS# 100530822Listed by: KELLER WILLIAMS PINEHURST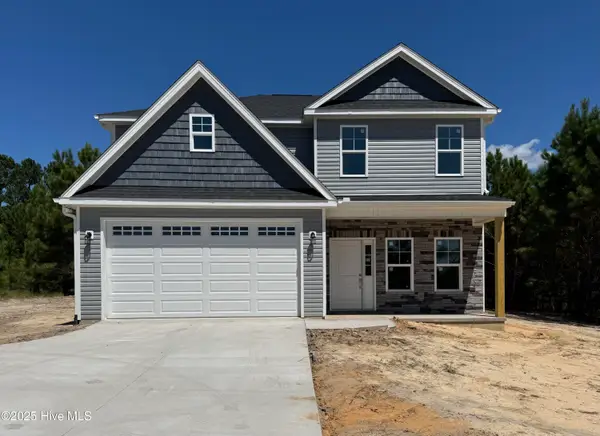 $449,998Active4 beds 3 baths2,423 sq. ft.
$449,998Active4 beds 3 baths2,423 sq. ft.395 Union Church Road, Carthage, NC 28327
MLS# 100528504Listed by: EVERYTHING PINES PARTNERS LLC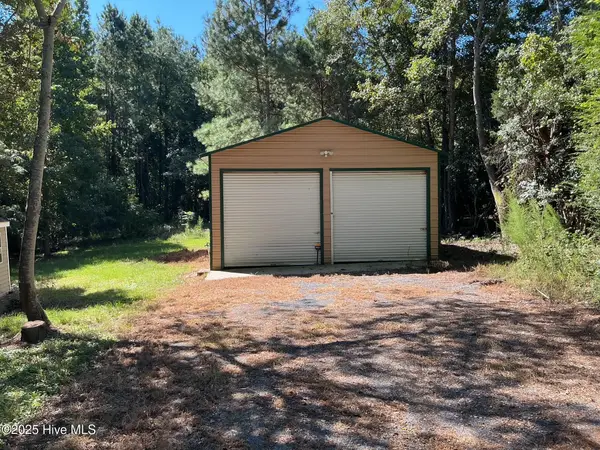 $62,500Pending1.6 Acres
$62,500Pending1.6 Acres130 Robinson Lane, Carthage, NC 28327
MLS# 100528381Listed by: THE LAKE RESORT PROPERTIES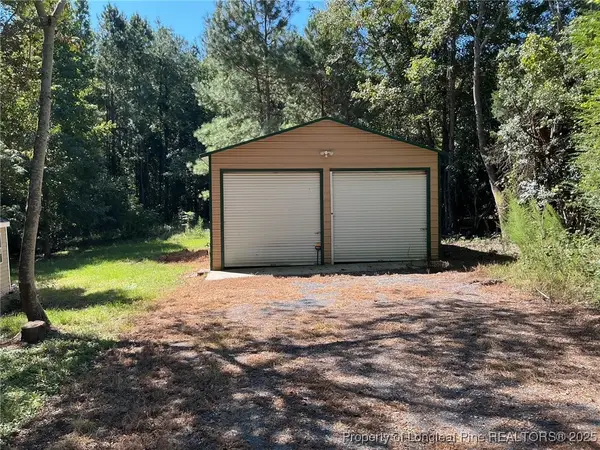 $62,500Pending1.69 Acres
$62,500Pending1.69 Acres130 Robinson Lane, Vass, NC 28394
MLS# 749496Listed by: THE LAKE RESORT PROPERTIES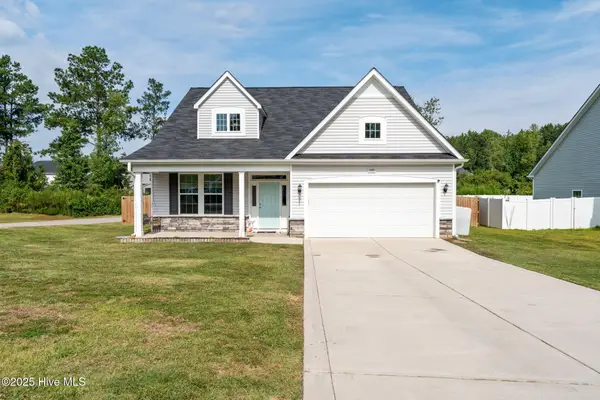 $365,000Active4 beds 3 baths2,005 sq. ft.
$365,000Active4 beds 3 baths2,005 sq. ft.3105 Wilton Way, Vass, NC 28394
MLS# 100528133Listed by: KELLER WILLIAMS PINEHURST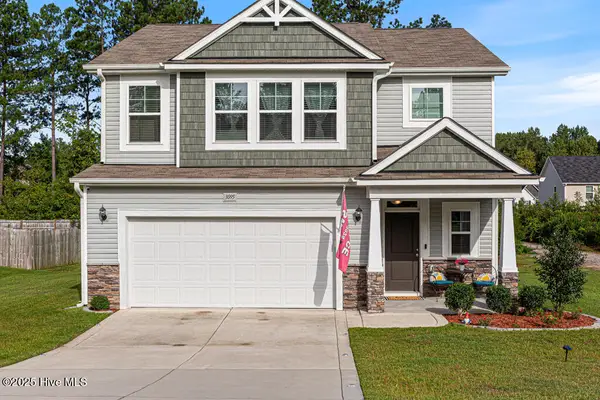 $369,900Active4 beds 3 baths2,050 sq. ft.
$369,900Active4 beds 3 baths2,050 sq. ft.3095 Wilton Way, Vass, NC 28394
MLS# 100527538Listed by: VAN ETTEN & CO. LLC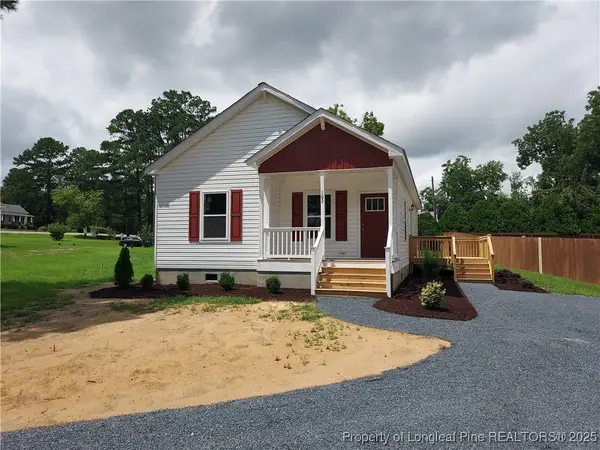 $279,000Active3 beds 2 baths1,340 sq. ft.
$279,000Active3 beds 2 baths1,340 sq. ft.102 Lincoln Avenue, Carthage, NC 28327
MLS# 748955Listed by: MAISON REALTY GROUP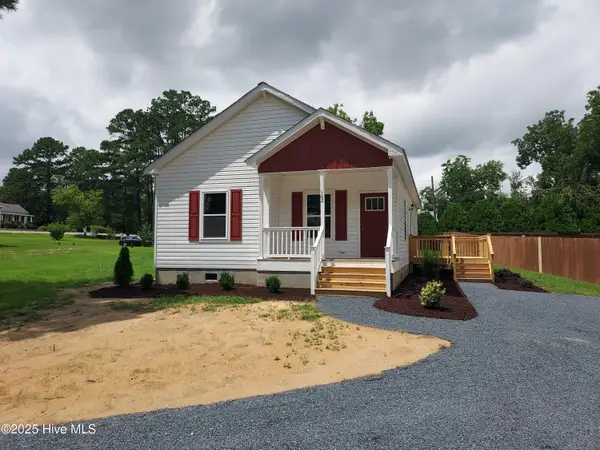 $274,000Active3 beds 2 baths1,340 sq. ft.
$274,000Active3 beds 2 baths1,340 sq. ft.102 Lincoln Avenue, Carthage, NC 28327
MLS# 100524877Listed by: MAISON REALTY GROUP $349,997Active3 beds 3 baths1,820 sq. ft.
$349,997Active3 beds 3 baths1,820 sq. ft.200 Scott Avenue, Vass, NC 28394
MLS# 100523831Listed by: EVERYTHING PINES PARTNERS LLC $409,900Pending4 beds 3 baths2,433 sq. ft.
$409,900Pending4 beds 3 baths2,433 sq. ft.3 Cordelia Way, Vass, NC 28394
MLS# 100522407Listed by: KELLER WILLIAMS REALTY
