5866 Us-1, Vass, NC 28394
Local realty services provided by:Better Homes and Gardens Real Estate Elliott Coastal Living
5866 Us-1,Vass, NC 28394
$398,000
- 3 Beds
- 3 Baths
- 1,880 sq. ft.
- Single family
- Active
Listed by:carol r haney
Office:sandhill realty
MLS#:100510617
Source:NC_CCAR
Price summary
- Price:$398,000
- Price per sq. ft.:$211.7
About this home
Welcome home to this charming 1923-Craftsmen style home nestled on 1.17 private, mature wooded acres. This home is overflowing with natural light, inviting outdoor spaces and charm. The inviting front porch greets you as you enter into the foyer with built-in bookshelves and plenty of natural light. To the right is a spacious kitchen with breakfast nook which leads to the spacious entry/mud room, laundry room with built in pantry/shelves (freezer, washer and dryer remain ) and 1/2 bath. The end of the hall features a screen porch with vaulted ceiling. The living room with fireplace is to the left of the entrance followed by a study with large corner desk, spacious storage closet and full bath. The large master bedroom features a bay window for maximum light, walk-in closet with built-in shelves and ironing board a a full ensuite bath with custom tiled shower. The glassed-in hallway leads to 2 bedrooms (one with fireplace) and a fully- fenced back garden or play area. The lower level of the home includes 3 extra large storage rooms plus another unfinished room with a private entrance - just waiting to be finished as an additional bedroom, playroom or private apartment. Hardwood and bamboo flooring throughout this charming, unique home. Easy access to Southern Pines and Fayetteville. Easy to show!
Contact an agent
Home facts
- Year built:1923
- Listing ID #:100510617
- Added:121 day(s) ago
- Updated:September 29, 2025 at 10:26 AM
Rooms and interior
- Bedrooms:3
- Total bathrooms:3
- Full bathrooms:2
- Half bathrooms:1
- Living area:1,880 sq. ft.
Heating and cooling
- Cooling:Central Air
- Heating:Electric, Heat Pump, Heating
Structure and exterior
- Roof:Composition
- Year built:1923
- Building area:1,880 sq. ft.
- Lot area:1.17 Acres
Schools
- High school:Union Pines High
- Middle school:New Century Middle
- Elementary school:McDeeds Creek Elementary
Utilities
- Water:Well
Finances and disclosures
- Price:$398,000
- Price per sq. ft.:$211.7
- Tax amount:$1,801 (2024)
New listings near 5866 Us-1
 $380,000Pending4 beds 3 baths2,474 sq. ft.
$380,000Pending4 beds 3 baths2,474 sq. ft.230 Oakwood Drive, Vass, NC 28394
MLS# 100530822Listed by: KELLER WILLIAMS PINEHURST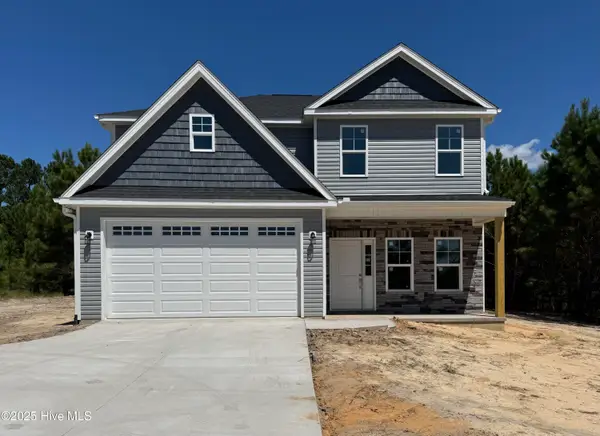 $449,998Active4 beds 3 baths2,423 sq. ft.
$449,998Active4 beds 3 baths2,423 sq. ft.395 Union Church Road, Carthage, NC 28327
MLS# 100528504Listed by: EVERYTHING PINES PARTNERS LLC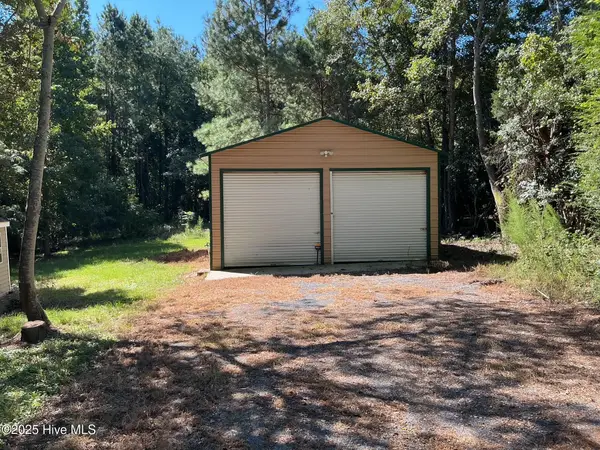 $62,500Pending1.6 Acres
$62,500Pending1.6 Acres130 Robinson Lane, Carthage, NC 28327
MLS# 100528381Listed by: THE LAKE RESORT PROPERTIES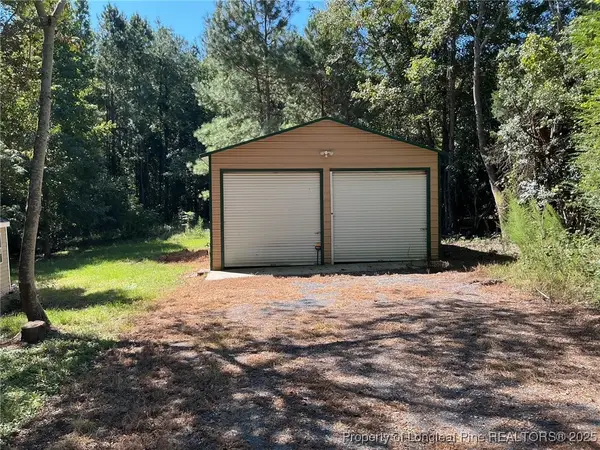 $62,500Pending1.69 Acres
$62,500Pending1.69 Acres130 Robinson Lane, Vass, NC 28394
MLS# 749496Listed by: THE LAKE RESORT PROPERTIES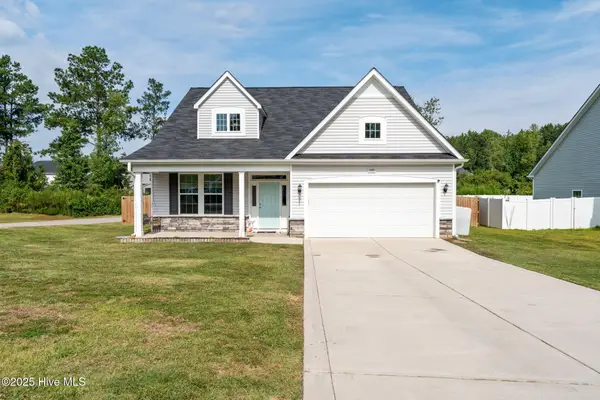 $365,000Active4 beds 3 baths2,005 sq. ft.
$365,000Active4 beds 3 baths2,005 sq. ft.3105 Wilton Way, Vass, NC 28394
MLS# 100528133Listed by: KELLER WILLIAMS PINEHURST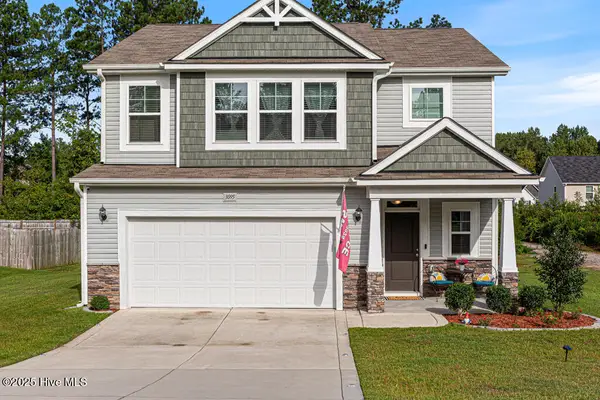 $369,900Active4 beds 3 baths2,050 sq. ft.
$369,900Active4 beds 3 baths2,050 sq. ft.3095 Wilton Way, Vass, NC 28394
MLS# 100527538Listed by: VAN ETTEN & CO. LLC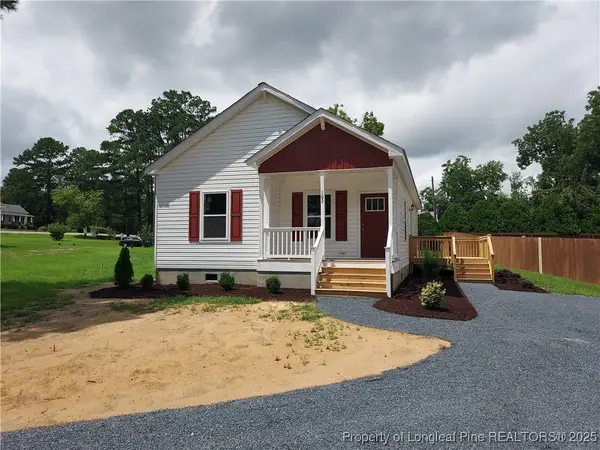 $279,000Active3 beds 2 baths1,340 sq. ft.
$279,000Active3 beds 2 baths1,340 sq. ft.102 Lincoln Avenue, Carthage, NC 28327
MLS# 748955Listed by: MAISON REALTY GROUP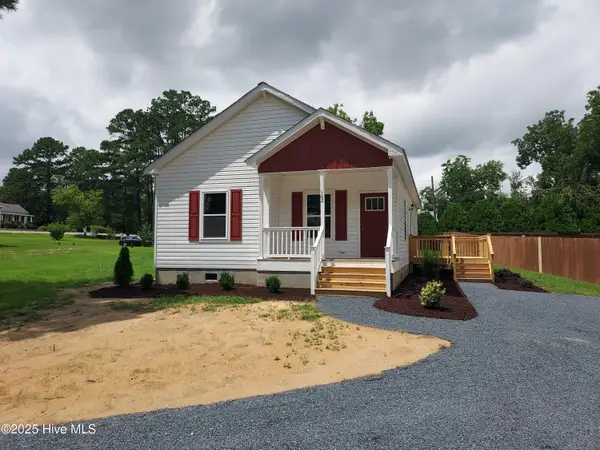 $274,000Active3 beds 2 baths1,340 sq. ft.
$274,000Active3 beds 2 baths1,340 sq. ft.102 Lincoln Avenue, Carthage, NC 28327
MLS# 100524877Listed by: MAISON REALTY GROUP $349,997Active3 beds 3 baths1,820 sq. ft.
$349,997Active3 beds 3 baths1,820 sq. ft.200 Scott Avenue, Vass, NC 28394
MLS# 100523831Listed by: EVERYTHING PINES PARTNERS LLC $409,900Pending4 beds 3 baths2,433 sq. ft.
$409,900Pending4 beds 3 baths2,433 sq. ft.3 Cordelia Way, Vass, NC 28394
MLS# 100522407Listed by: KELLER WILLIAMS REALTY
