654 Titmouse Court, Vass, NC 28394
Local realty services provided by:Better Homes and Gardens Real Estate Lifestyle Property Partners
654 Titmouse Court,Vass, NC 28394
$449,500
- 4 Beds
- 3 Baths
- 2,570 sq. ft.
- Single family
- Pending
Listed by:thuy dagon
Office:the lake resort properties
MLS#:100481750
Source:NC_CCAR
Price summary
- Price:$449,500
- Price per sq. ft.:$174.9
About this home
Bring an offer on this beautiful custom built spacious home. Located in the quiet and tranquil community of the Woodlake Country Club subdivision. This 2 story home, has 4 bedrooms, 3 full bathrooms, 4 car garage, 2 large walk-in attic storage rooms, storm shelter and wired for generator hookup. Propane furnace is new-2023. Stained glass windows in main entrance, porch transom and master bathroom. First floor has the master bedroom and bathroom with a walk-in shower. Kitchen, dining room and family room with a high efficiency wood fireplace. Second bedroom and 2nd full bathroom also located on the first floor. Upstairs boasts a loft area overlooking the family room, 3rd/4th bedroom and full bathroom, and a large bonus room. Solid oak flooring throughout the first floor. Tile flooring in kitchen and all bathrooms. Hickory kitchen cabinets with built-in wine rack. Built in pantry cabinets. Use of the lake and club amenities require membership. Seller is offering $2,500 in concessions.
Contact an agent
Home facts
- Year built:2015
- Listing ID #:100481750
- Added:269 day(s) ago
- Updated:September 29, 2025 at 07:46 AM
Rooms and interior
- Bedrooms:4
- Total bathrooms:3
- Full bathrooms:3
- Living area:2,570 sq. ft.
Heating and cooling
- Cooling:Central Air
- Heating:Electric, Fireplace(s), Forced Air, Heating, Propane
Structure and exterior
- Roof:Metal, Shingle
- Year built:2015
- Building area:2,570 sq. ft.
- Lot area:0.5 Acres
Schools
- High school:Union Pines High
- Middle school:Crain's Creek Middle
- Elementary school:Vass Lakeview Elementary
Utilities
- Water:Community Water Available
Finances and disclosures
- Price:$449,500
- Price per sq. ft.:$174.9
- Tax amount:$1,791 (2024)
New listings near 654 Titmouse Court
- New
 $473,843Active4 beds 4 baths2,443 sq. ft.
$473,843Active4 beds 4 baths2,443 sq. ft.108 Woodford Lane, Vass, NC 28394
MLS# 750469Listed by: EVERYTHING PINES PARTNERS LLC  $380,000Pending4 beds 3 baths2,474 sq. ft.
$380,000Pending4 beds 3 baths2,474 sq. ft.230 Oakwood Drive, Vass, NC 28394
MLS# 100530822Listed by: KELLER WILLIAMS PINEHURST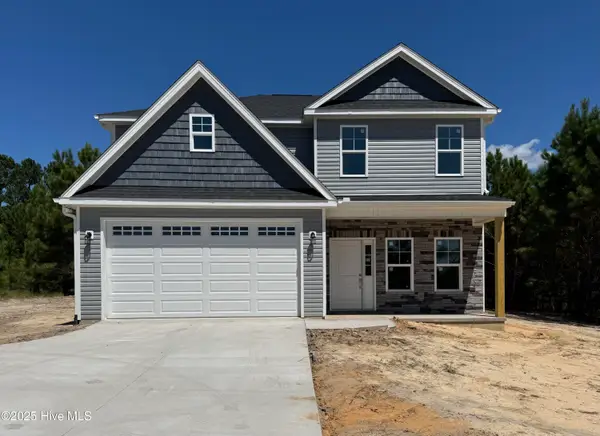 $449,998Active4 beds 3 baths2,423 sq. ft.
$449,998Active4 beds 3 baths2,423 sq. ft.395 Union Church Road, Carthage, NC 28327
MLS# 100528504Listed by: EVERYTHING PINES PARTNERS LLC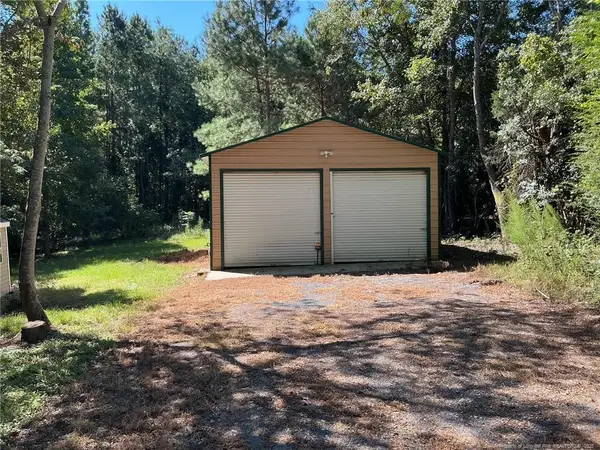 $62,500Pending1.69 Acres
$62,500Pending1.69 Acres130 Robinson Lane, Vass, NC 28394
MLS# LP749496Listed by: THE LAKE RESORT PROPERTIES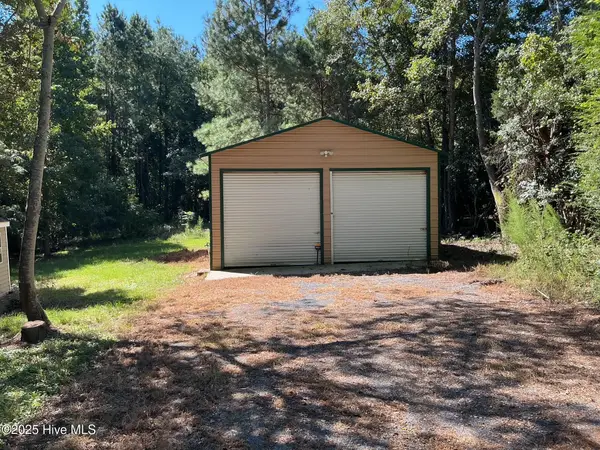 $62,500Pending1.6 Acres
$62,500Pending1.6 Acres130 Robinson Lane, Carthage, NC 28327
MLS# 100528381Listed by: THE LAKE RESORT PROPERTIES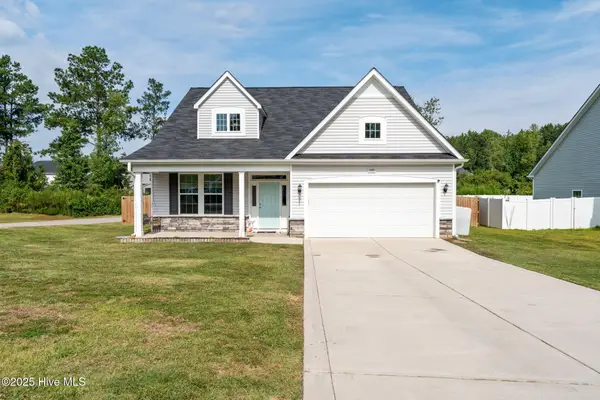 $365,000Active4 beds 3 baths2,005 sq. ft.
$365,000Active4 beds 3 baths2,005 sq. ft.3105 Wilton Way, Vass, NC 28394
MLS# 100528133Listed by: KELLER WILLIAMS PINEHURST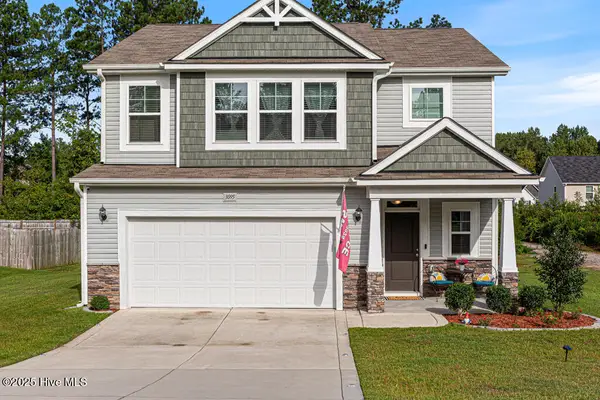 $369,900Active4 beds 3 baths2,050 sq. ft.
$369,900Active4 beds 3 baths2,050 sq. ft.3095 Wilton Way, Vass, NC 28394
MLS# 100527538Listed by: VAN ETTEN & CO. LLC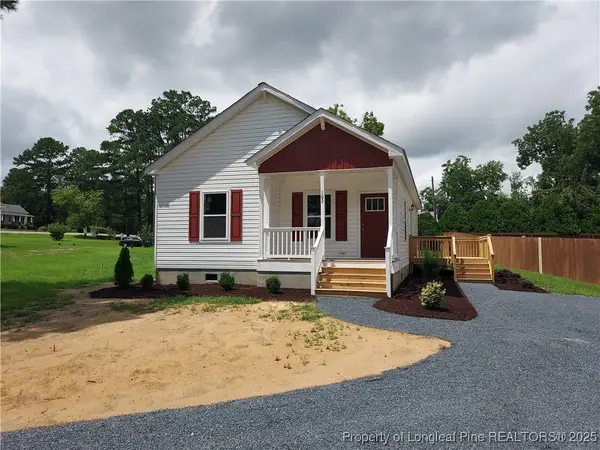 $279,000Active3 beds 2 baths1,340 sq. ft.
$279,000Active3 beds 2 baths1,340 sq. ft.102 Lincoln Avenue, Carthage, NC 28327
MLS# 748955Listed by: MAISON REALTY GROUP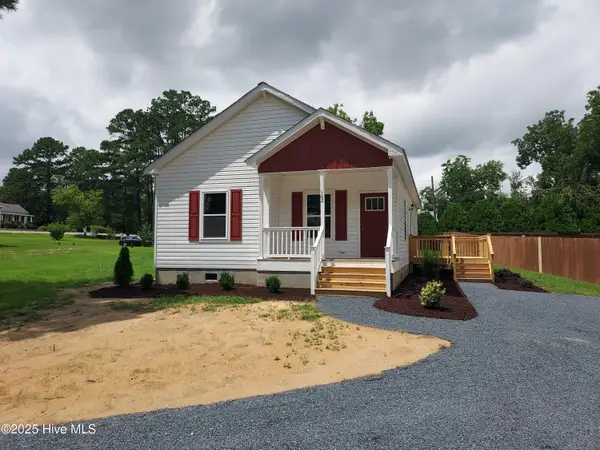 $274,000Active3 beds 2 baths1,340 sq. ft.
$274,000Active3 beds 2 baths1,340 sq. ft.102 Lincoln Avenue, Carthage, NC 28327
MLS# 100524877Listed by: MAISON REALTY GROUP $349,997Active3 beds 3 baths1,820 sq. ft.
$349,997Active3 beds 3 baths1,820 sq. ft.200 Scott Avenue, Vass, NC 28394
MLS# 100523831Listed by: EVERYTHING PINES PARTNERS LLC
