761 Riverbirch Drive, Vass, NC 28394
Local realty services provided by:Better Homes and Gardens Real Estate Paracle
761 Riverbirch Drive,Vass, NC 28394
$349,999
- 3 Beds
- 2 Baths
- 1,855 sq. ft.
- Single family
- Active
Listed by:jennifer ritchie
Office:everything pines partners llc.
MLS#:744131
Source:NC_FRAR
Price summary
- Price:$349,999
- Price per sq. ft.:$188.68
About this home
Welcome to 761 Riverbirch Drive in Woodlake CC - where M&L Custom Homes, LLC is bringing you their Alexis Floor Plan! 1 Story, 3BR/2BA, 1855 SF and 2-car garage. This home has lots of extras! A built-in Mud Room is conveniently located at the garage entrance. Elevated trey ceiling detail in the Great Room, plus an Electric Fireplace to enjoy year-round! Open Concept floor plan with access to a well-appointed Kitchen - Quartz countertops, spacious island, USB outlet, under-cabinet lighting, soft-close cabinetry, plenty of storage, and a large corner pantry with built-in shelving. The dining area opens onto your back covered porch, perfect for enjoying a morning cup of coffee or entertaining friends and family during a summer BBQ! The Master Suite has trey ceiling detail, dual vanities, a beautiful tiled walk-in shower with bench, private water closet, and large walk-in closet with separate entrance to the laundry room. 2 more bedrooms share the full bathroom with dual-sink vanity.
Enjoy the peace of mind of a gated community. Just a short drive to charming shops, exquisite dining, and world-renowned golf courses! Quick commute to Fort Bragg. Visit https://woodlakecountryclubnc.com/ for information regarding membership.
Contact an agent
Home facts
- Year built:2025
- Listing ID #:744131
- Added:129 day(s) ago
- Updated:September 29, 2025 at 03:13 PM
Rooms and interior
- Bedrooms:3
- Total bathrooms:2
- Full bathrooms:2
- Living area:1,855 sq. ft.
Heating and cooling
- Heating:Electric, Heat Pump
Structure and exterior
- Year built:2025
- Building area:1,855 sq. ft.
- Lot area:0.26 Acres
Schools
- High school:Union Pines High
- Middle school:Crains Creek Middle School
Utilities
- Water:Public
- Sewer:Community Coop Sewer
Finances and disclosures
- Price:$349,999
- Price per sq. ft.:$188.68
New listings near 761 Riverbirch Drive
 $380,000Pending4 beds 3 baths2,474 sq. ft.
$380,000Pending4 beds 3 baths2,474 sq. ft.230 Oakwood Drive, Vass, NC 28394
MLS# 100530822Listed by: KELLER WILLIAMS PINEHURST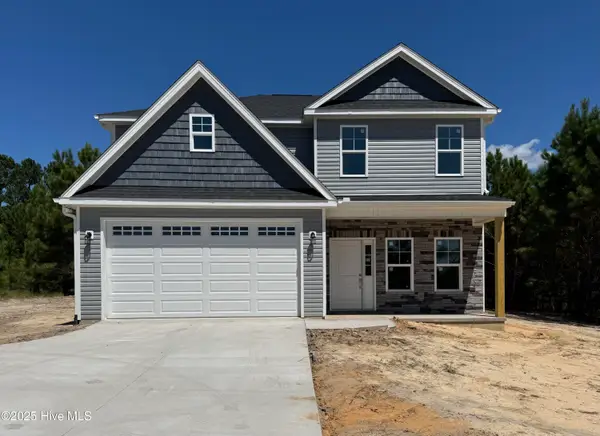 $449,998Active4 beds 3 baths2,423 sq. ft.
$449,998Active4 beds 3 baths2,423 sq. ft.395 Union Church Road, Carthage, NC 28327
MLS# 100528504Listed by: EVERYTHING PINES PARTNERS LLC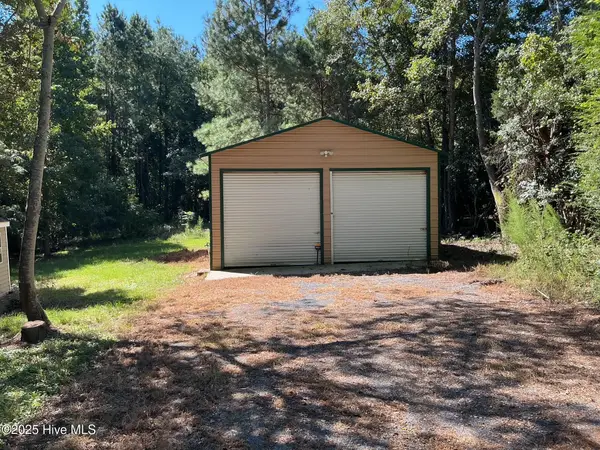 $62,500Pending1.6 Acres
$62,500Pending1.6 Acres130 Robinson Lane, Carthage, NC 28327
MLS# 100528381Listed by: THE LAKE RESORT PROPERTIES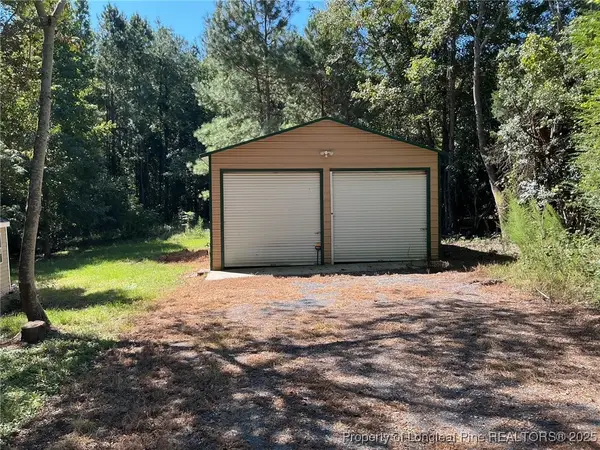 $62,500Pending1.69 Acres
$62,500Pending1.69 Acres130 Robinson Lane, Vass, NC 28394
MLS# 749496Listed by: THE LAKE RESORT PROPERTIES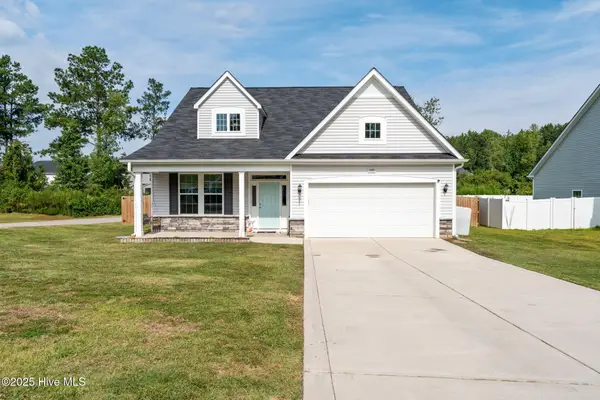 $365,000Active4 beds 3 baths2,005 sq. ft.
$365,000Active4 beds 3 baths2,005 sq. ft.3105 Wilton Way, Vass, NC 28394
MLS# 100528133Listed by: KELLER WILLIAMS PINEHURST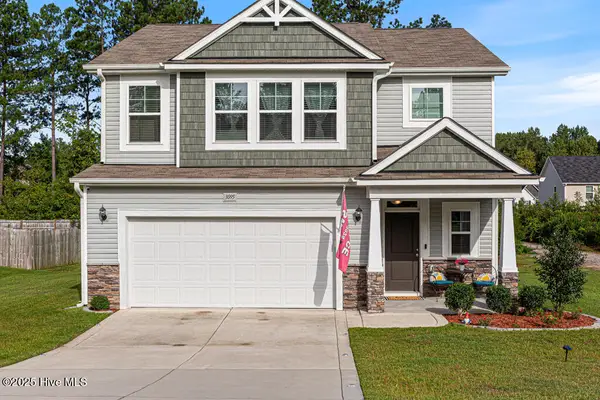 $369,900Active4 beds 3 baths2,050 sq. ft.
$369,900Active4 beds 3 baths2,050 sq. ft.3095 Wilton Way, Vass, NC 28394
MLS# 100527538Listed by: VAN ETTEN & CO. LLC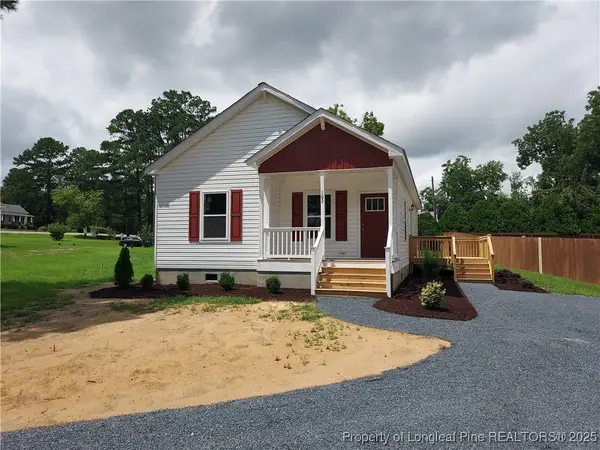 $279,000Active3 beds 2 baths1,340 sq. ft.
$279,000Active3 beds 2 baths1,340 sq. ft.102 Lincoln Avenue, Carthage, NC 28327
MLS# 748955Listed by: MAISON REALTY GROUP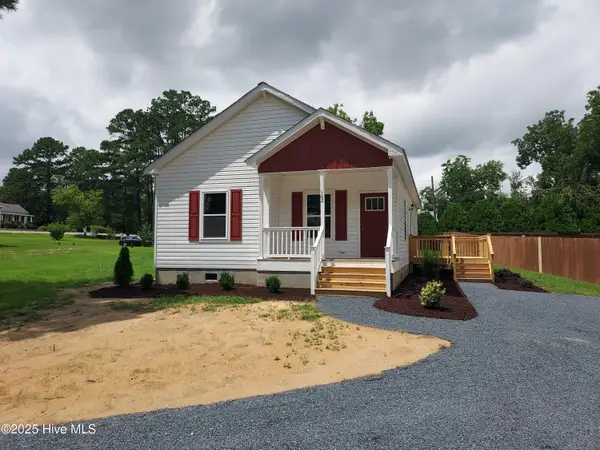 $274,000Active3 beds 2 baths1,340 sq. ft.
$274,000Active3 beds 2 baths1,340 sq. ft.102 Lincoln Avenue, Carthage, NC 28327
MLS# 100524877Listed by: MAISON REALTY GROUP $349,997Active3 beds 3 baths1,820 sq. ft.
$349,997Active3 beds 3 baths1,820 sq. ft.200 Scott Avenue, Vass, NC 28394
MLS# 100523831Listed by: EVERYTHING PINES PARTNERS LLC $409,900Pending4 beds 3 baths2,433 sq. ft.
$409,900Pending4 beds 3 baths2,433 sq. ft.3 Cordelia Way, Vass, NC 28394
MLS# 100522407Listed by: KELLER WILLIAMS REALTY
