3089 Platinum Circle, West End, NC 27376
Local realty services provided by:Better Homes and Gardens Real Estate Elliott Coastal Living
Listed by:janet nicole rogers
Office:d r horton, inc.
MLS#:100525553
Source:NC_CCAR
Price summary
- Price:$459,180
- Price per sq. ft.:$147.74
About this home
Welcome to 3089 Platinum Circle at Gretchen Pines located in West End, NC!
Welcome to The Columbia floor plan. This charming two-story plan showcases an open, inviting design with 4 bedrooms and 3.5 bathrooms. The kitchen is the heart of the home, where culinary magic happens, seamlessly connected to the great room and breakfast nook.
A cozy retreat offering flexibility for various uses, whether it's a play area or a relaxation space. The Columbia balances functionality and charm, ensuring every space is purposeful and welcoming. Three bathrooms accommodates convenience reducing morning rush-hour conflicts.
The Columbia embodies a harmonious blend of functionality and warmth, ensuring an inviting atmosphere throughout. With its open design and well-appointed spaces, it's a home that effortlessly combines comfort, convenience and the joy of shared moments.
Come home to The Columbia today. Located inside of a gated community with many community walking trails--Gretchen Pines is conveniently located next to numerous golf courses, parks, restaurants, grocery stores, and shopping centers. Roughly 8 miles to Pinehurst - host of 2024 US Open. Convenient drive to Raleigh, Greensboro and Fort Bragg. Do not miss your chance to view this home, schedule a showing today! * Photos are for representative purposes only. *
Contact an agent
Home facts
- Year built:2025
- Listing ID #:100525553
- Added:49 day(s) ago
- Updated:October 07, 2025 at 10:15 AM
Rooms and interior
- Bedrooms:4
- Total bathrooms:4
- Full bathrooms:3
- Half bathrooms:1
- Living area:3,108 sq. ft.
Heating and cooling
- Cooling:Central Air
- Heating:Electric, Forced Air, Heating
Structure and exterior
- Roof:Architectural Shingle
- Year built:2025
- Building area:3,108 sq. ft.
- Lot area:1.59 Acres
Schools
- High school:Pinecrest High
- Middle school:West Pine Middle
- Elementary school:West End Elementary
Finances and disclosures
- Price:$459,180
- Price per sq. ft.:$147.74
New listings near 3089 Platinum Circle
- New
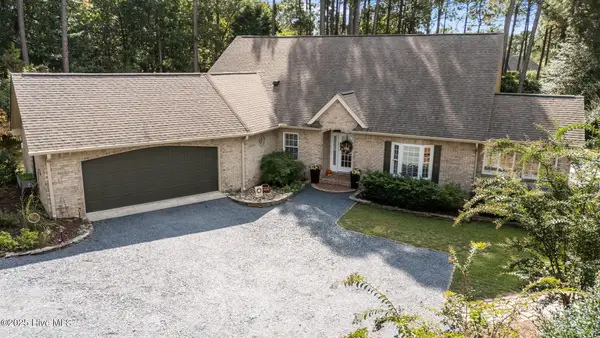 $700,000Active3 beds 2 baths2,386 sq. ft.
$700,000Active3 beds 2 baths2,386 sq. ft.105 Christine Place, West End, NC 27376
MLS# 100534413Listed by: KELLER WILLIAMS PINEHURST - New
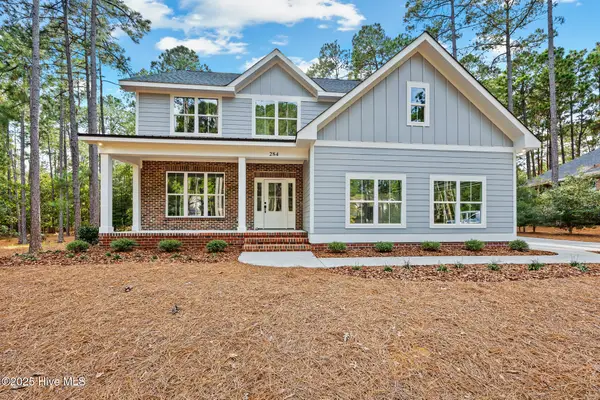 $679,900Active5 beds 4 baths3,117 sq. ft.
$679,900Active5 beds 4 baths3,117 sq. ft.284 Longleaf Drive, West End, NC 27376
MLS# 100534303Listed by: PINEHURST HOMES REAL ESTATE, LLC - New
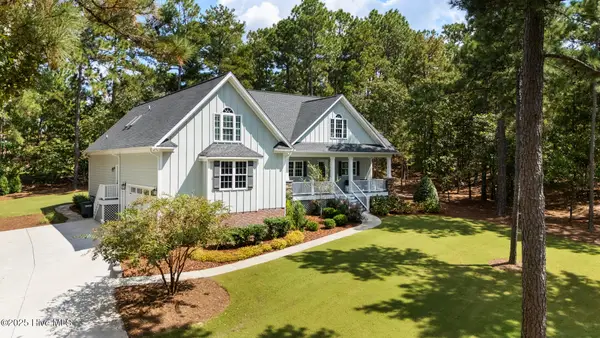 $700,000Active3 beds 3 baths2,872 sq. ft.
$700,000Active3 beds 3 baths2,872 sq. ft.124 Owens Circle, West End, NC 27376
MLS# 100534084Listed by: KELLER WILLIAMS PINEHURST - New
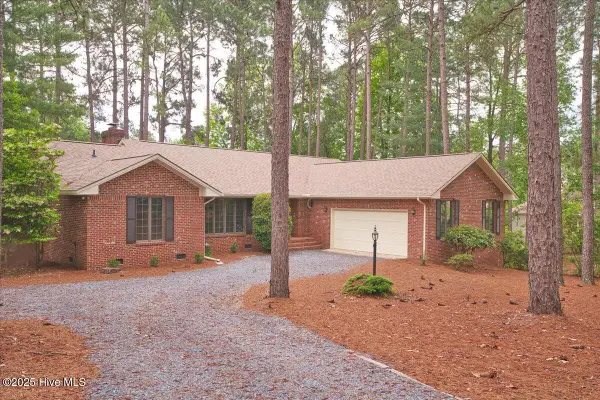 $465,000Active3 beds 2 baths2,147 sq. ft.
$465,000Active3 beds 2 baths2,147 sq. ft.111 Forest Square Lane, Seven Lakes, NC 27376
MLS# 100533703Listed by: KELLER WILLIAMS PINEHURST - New
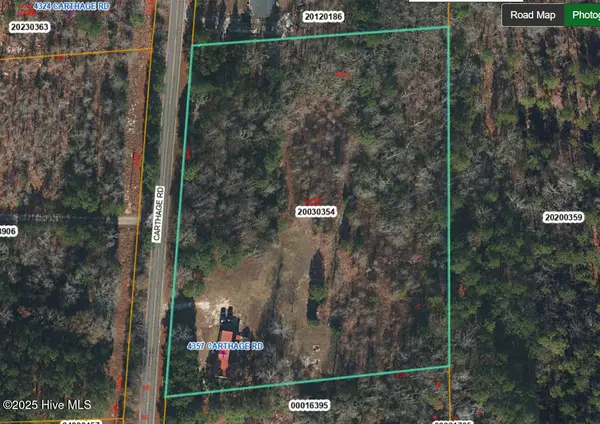 $125,000Active2.48 Acres
$125,000Active2.48 Acres4341 Carthage Road, West End, NC 27376
MLS# 100533380Listed by: KELLER WILLIAMS PINEHURST - New
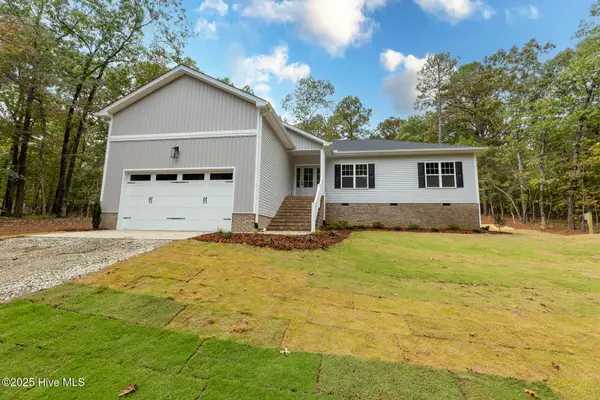 $428,000Active4 beds 2 baths1,827 sq. ft.
$428,000Active4 beds 2 baths1,827 sq. ft.104 Shropshire Lane, West End, NC 27376
MLS# 100533370Listed by: THE GENTRY TEAM - New
 $319,000Active3 beds 2 baths1,966 sq. ft.
$319,000Active3 beds 2 baths1,966 sq. ft.104 E Devonshire Avenue, West End, NC 27376
MLS# 100533167Listed by: SANDHILL REALTY  $38,500Active0.5 Acres
$38,500Active0.5 Acres105 Shropshire Lane, West End, NC 27376
MLS# 750817Listed by: KELLER WILLIAMS REALTY (FAYETTEVILLE) $395,000Active3 beds 2 baths1,967 sq. ft.
$395,000Active3 beds 2 baths1,967 sq. ft.252 Vivian Street, West End, NC 27376
MLS# 100532260Listed by: KELLER WILLIAMS PINEHURST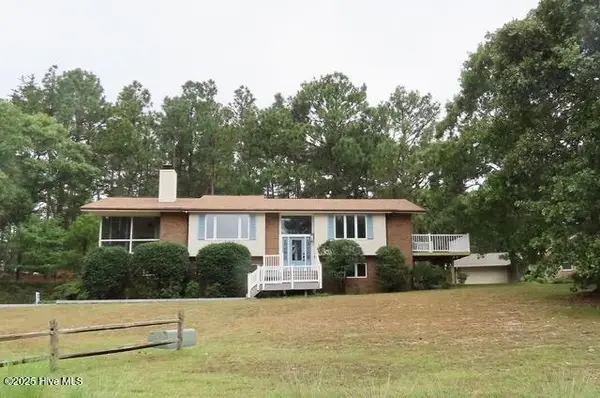 $569,000Pending3 beds 2 baths1,899 sq. ft.
$569,000Pending3 beds 2 baths1,899 sq. ft.104 Calmwater Lane, Seven Lakes, NC 27376
MLS# 100529615Listed by: CATHY BREEDEN REALTY
