1380 Oakview Drive, Williamston, NC 27892
Local realty services provided by:Better Homes and Gardens Real Estate Lifestyle Property Partners
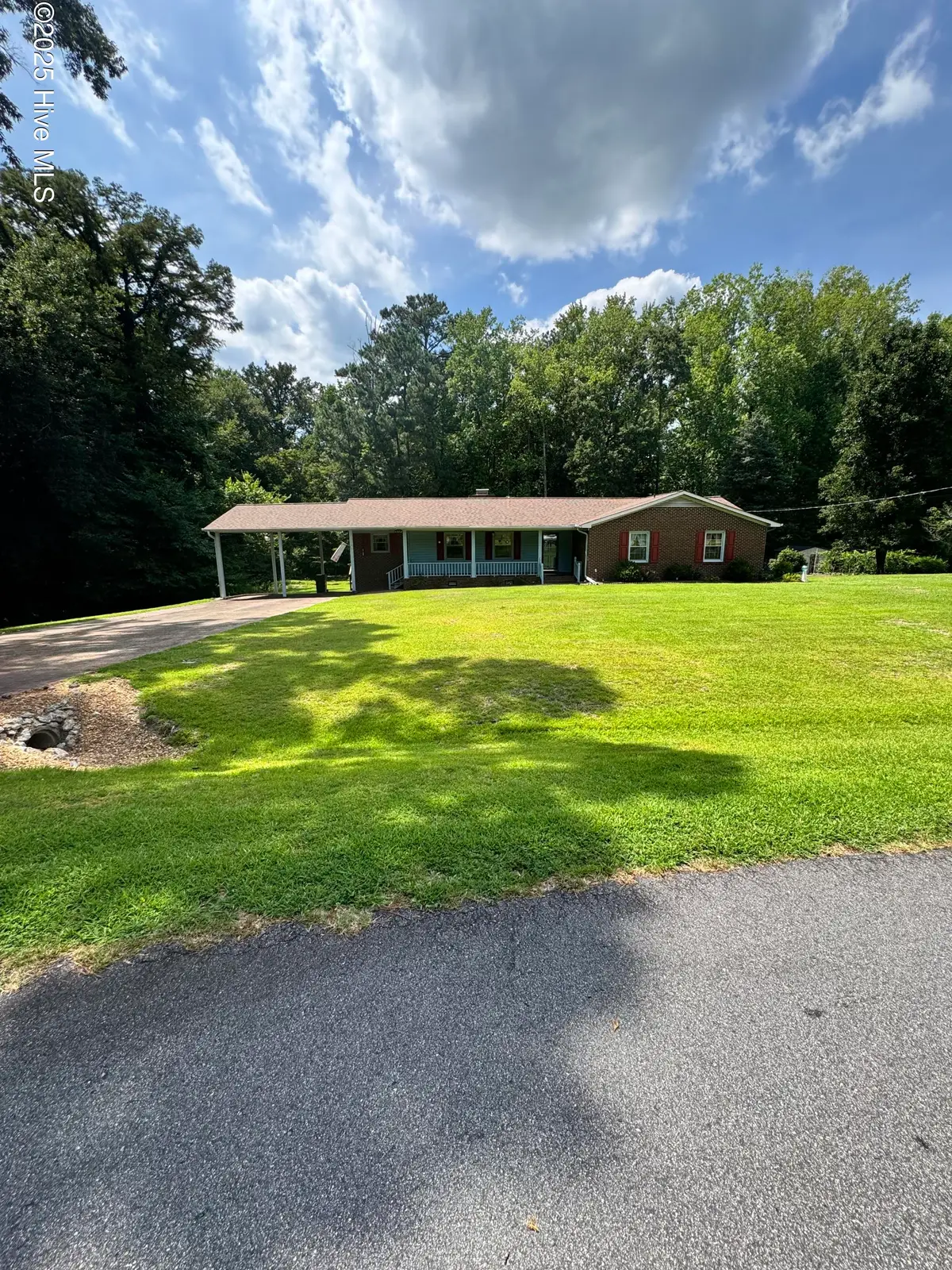
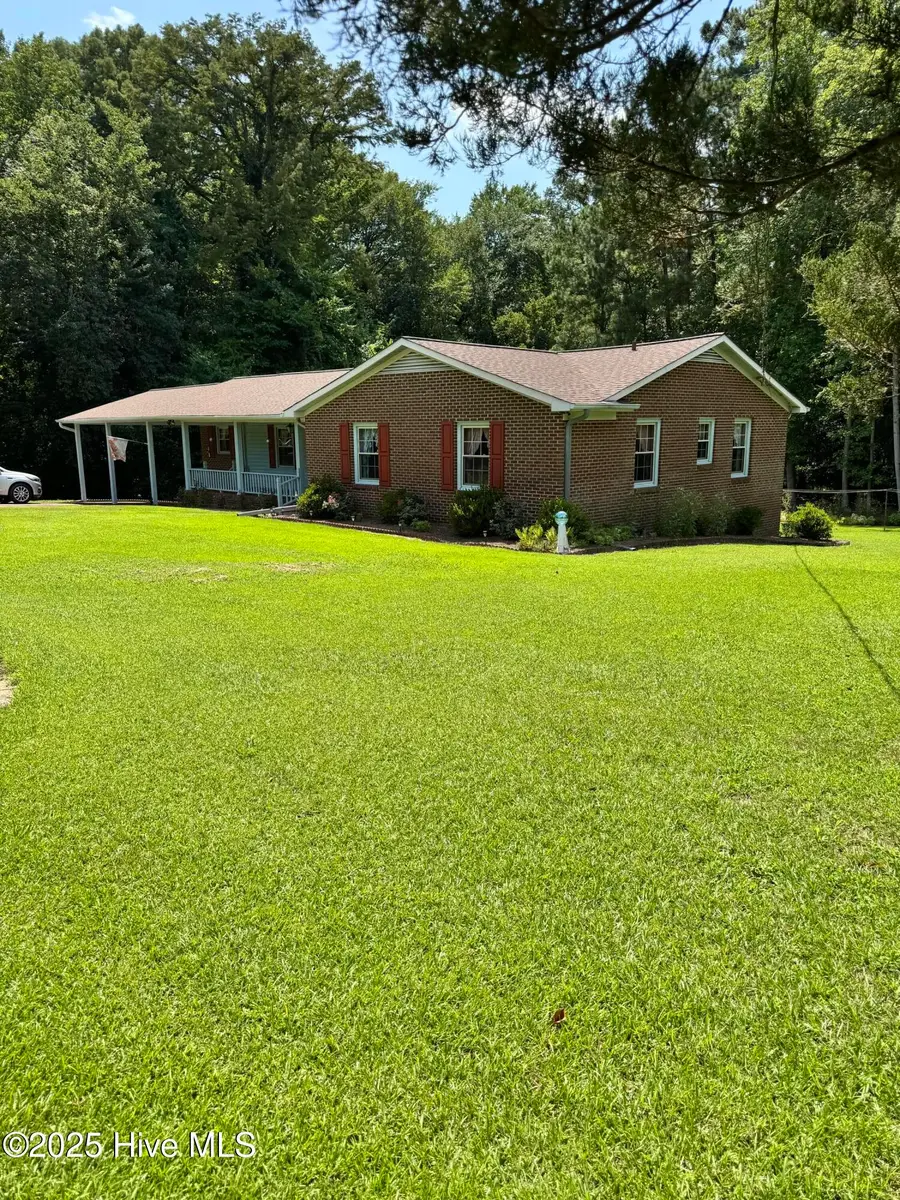
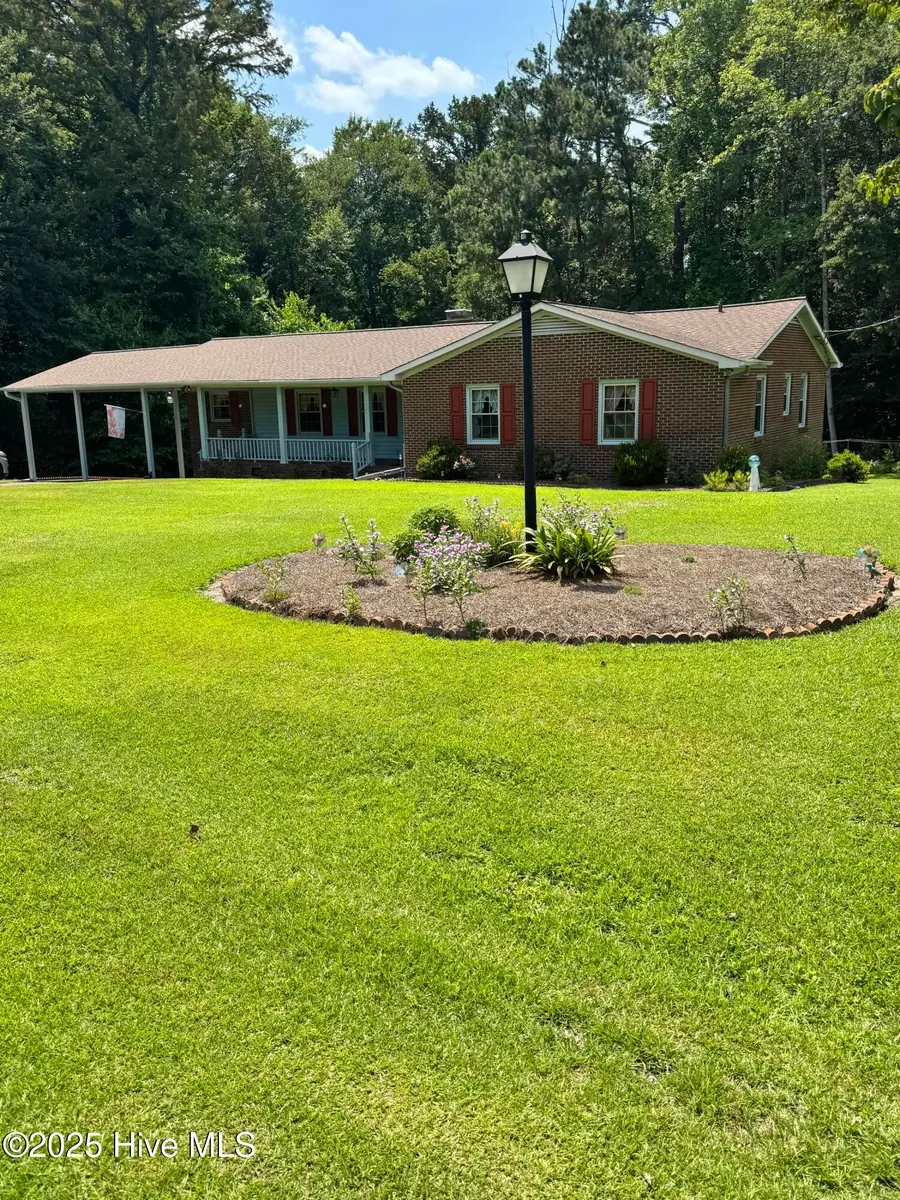
Listed by:bonnie campbell
Office:legacy premier real estate, llc.
MLS#:100520730
Source:NC_CCAR
Price summary
- Price:$225,000
- Price per sq. ft.:$134.41
About this home
A charming rocking chair front porch welcomes you, perfect for sipping sweet tea or a cup of hot coffee while enjoying peaceful mornings. This lovely 3BR, 2BA home is located in the desirable neighborhood of Woodland Acres. It's situated on a 1 acre beautifully landscaped corner lot, surrounded by woods and flower beds. This home features a large open concept living room with a stunning brick wood burning fireplace, dining room and kitchen. Large bonus room/den. Master bedroom with master bath and spacious walk-in closet. Beautiful sunroom located off the living room has a separate wall A/C. Located in Williamston with no city taxes, this home is eligible for a USDA, NO money down loan. With the larger city of Greenville nearby, it is also an easy drive to NC beaches. New roof 2022, New A/C 2022, New water heater 2019. Don't miss this one, schedule your showing today.
Contact an agent
Home facts
- Year built:1975
- Listing Id #:100520730
- Added:21 day(s) ago
- Updated:July 30, 2025 at 07:40 AM
Rooms and interior
- Bedrooms:3
- Total bathrooms:2
- Full bathrooms:2
- Living area:1,674 sq. ft.
Heating and cooling
- Heating:Electric, Heat Pump, Heating
Structure and exterior
- Roof:Composition, Shingle
- Year built:1975
- Building area:1,674 sq. ft.
- Lot area:1 Acres
Schools
- High school:Riverside High School
- Middle school:Riverside
- Elementary school:Williamston Primary School
Utilities
- Water:Municipal Water Available, Water Connected, Well
Finances and disclosures
- Price:$225,000
- Price per sq. ft.:$134.41
New listings near 1380 Oakview Drive
- New
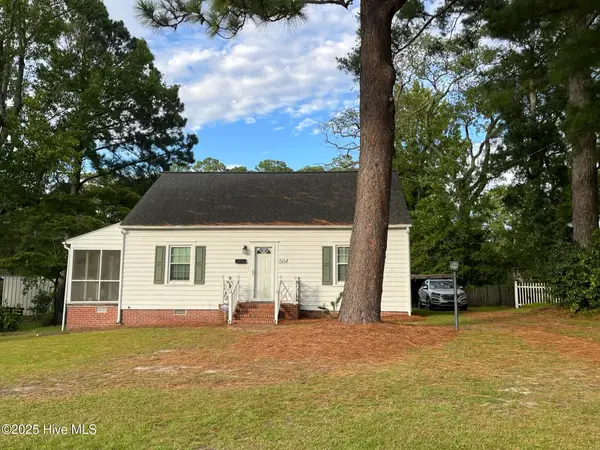 $119,900Active2 beds 1 baths952 sq. ft.
$119,900Active2 beds 1 baths952 sq. ft.604 School Drive, Williamston, NC 27892
MLS# 100524896Listed by: ROANOKE REALTY TEAM - New
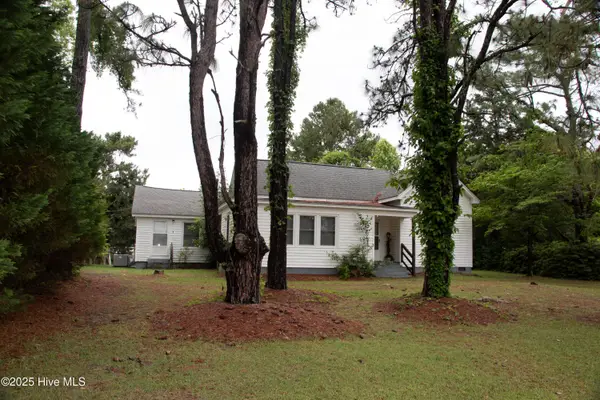 $175,000Active3 beds 2 baths2,608 sq. ft.
$175,000Active3 beds 2 baths2,608 sq. ft.22485 Nc 125, Williamston, NC 27892
MLS# 100524590Listed by: A NON MEMBER - New
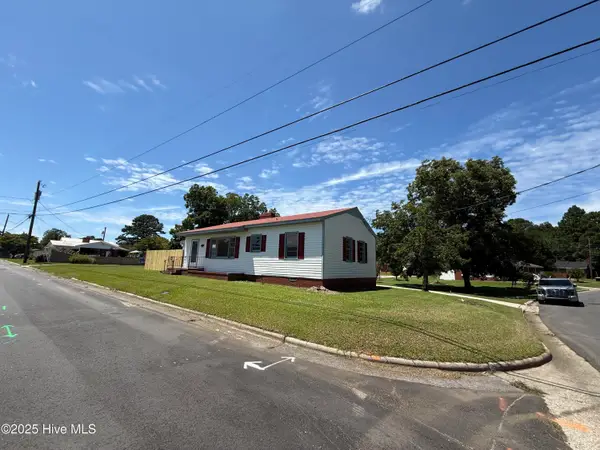 $129,900Active3 beds 2 baths1,562 sq. ft.
$129,900Active3 beds 2 baths1,562 sq. ft.100 First Street, Williamston, NC 27892
MLS# 100523179Listed by: MOOREFIELD REAL ESTATE LLC 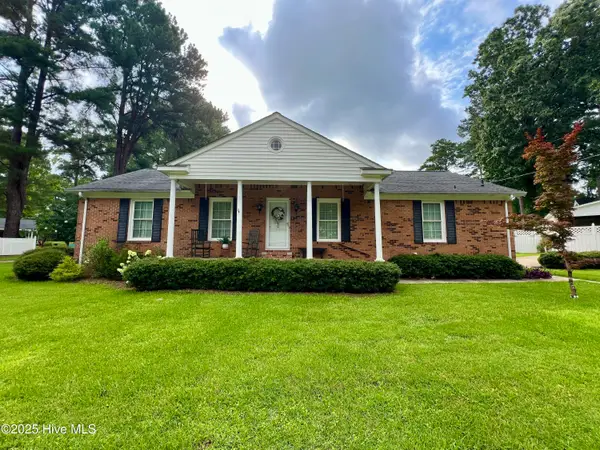 $180,000Pending2 beds 2 baths1,713 sq. ft.
$180,000Pending2 beds 2 baths1,713 sq. ft.408 Woodlawn Drive, Williamston, NC 27892
MLS# 100522430Listed by: TIU REAL ESTATE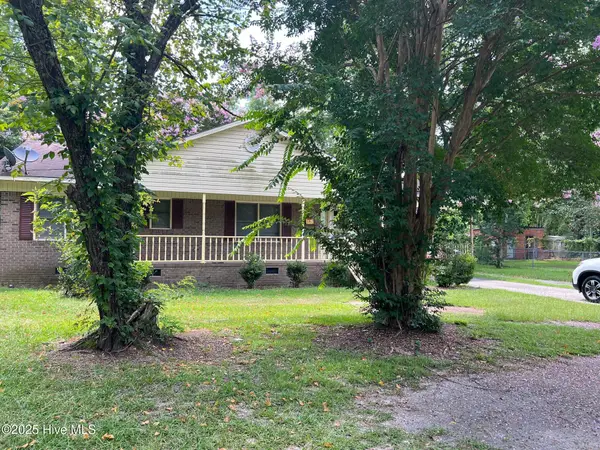 $150,000Active3 beds 2 baths1,344 sq. ft.
$150,000Active3 beds 2 baths1,344 sq. ft.413 W Church Street, Williamston, NC 27892
MLS# 100522040Listed by: CENTURY 21 THE REALTY GROUP WASHINGTON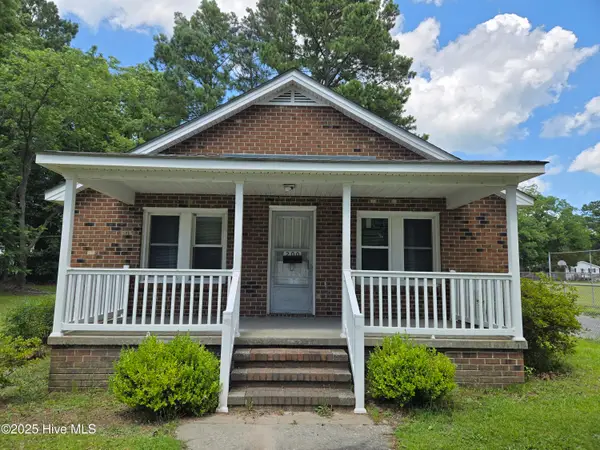 $120,000Active3 beds 2 baths1,064 sq. ft.
$120,000Active3 beds 2 baths1,064 sq. ft.200 Martin Street, Williamston, NC 27892
MLS# 100521750Listed by: KELLER WILLIAMS REALTY POINTS EAST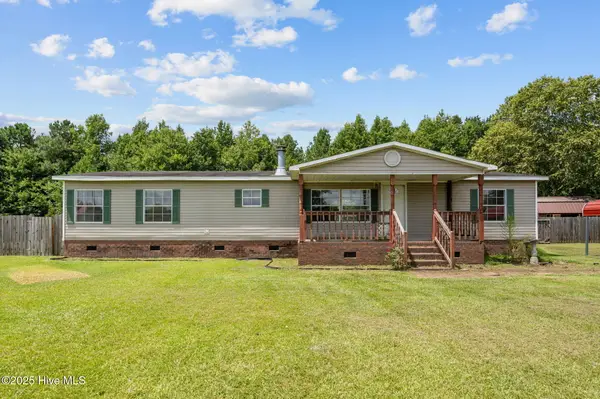 $92,000Pending3 beds 2 baths1,600 sq. ft.
$92,000Pending3 beds 2 baths1,600 sq. ft.2504 Bailey Road, Williamston, NC 27892
MLS# 100521331Listed by: KELLER WILLIAMS REALTY POINTS EAST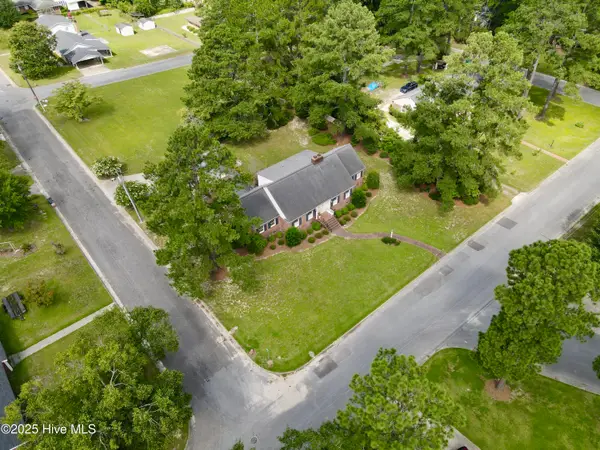 $324,500Pending3 beds 3 baths2,430 sq. ft.
$324,500Pending3 beds 3 baths2,430 sq. ft.901 School Drive, Williamston, NC 27892
MLS# 100520868Listed by: SWEETWATER REAL ESTATE INC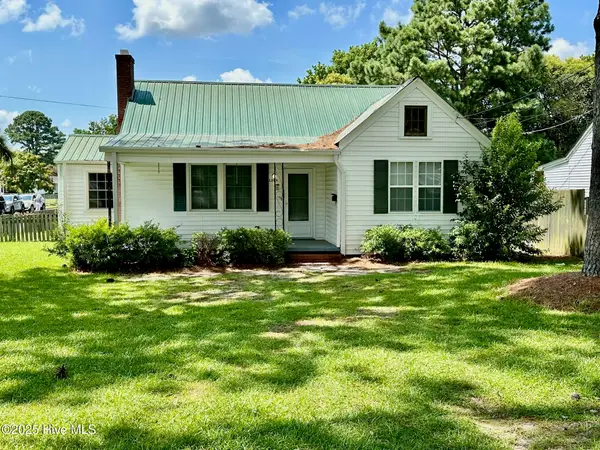 $150,000Active2 beds 1 baths985 sq. ft.
$150,000Active2 beds 1 baths985 sq. ft.1208 W Main Street, Williamston, NC 27892
MLS# 100520290Listed by: ROANOKE REALTY TEAM
