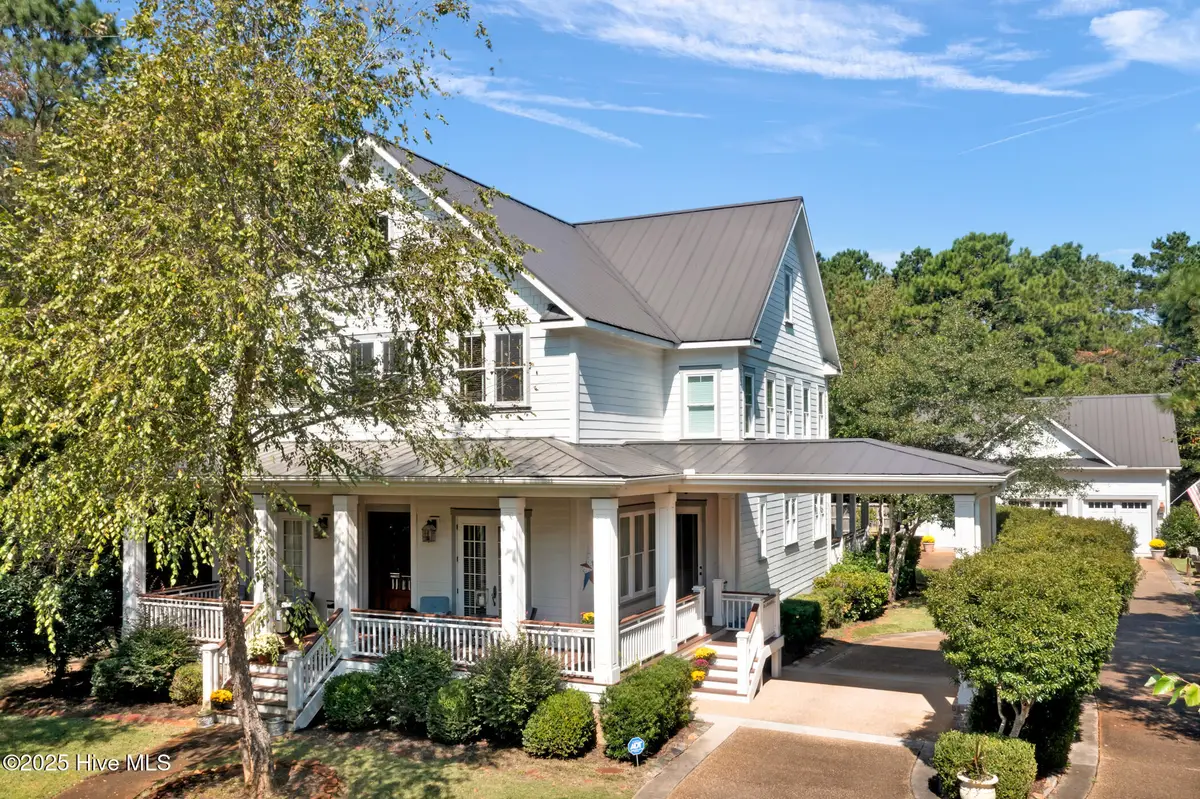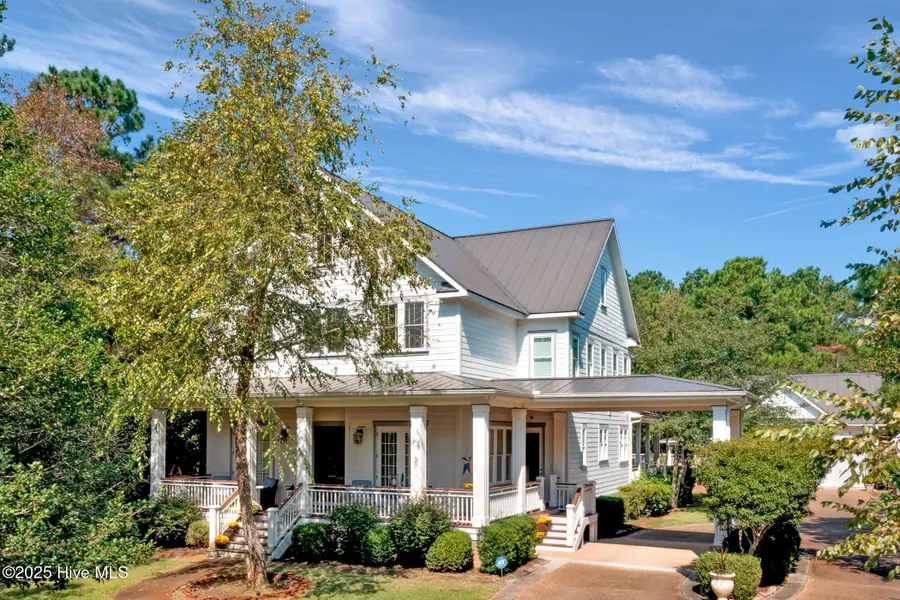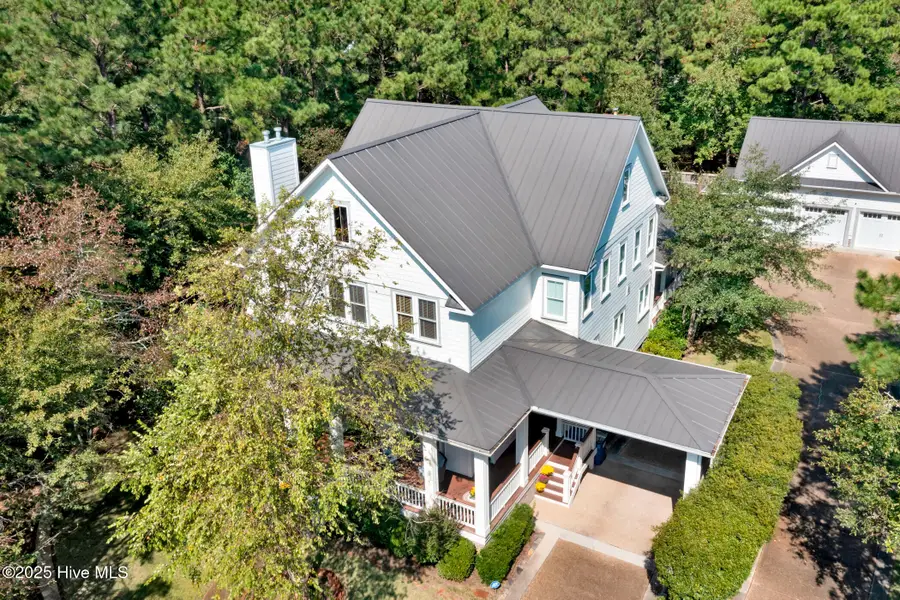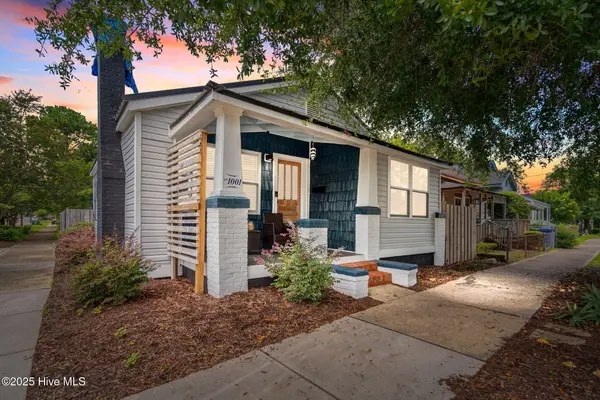1001 Appaloosa Trail, Wilmington, NC 28411
Local realty services provided by:Better Homes and Gardens Real Estate Lifestyle Property Partners



1001 Appaloosa Trail,Wilmington, NC 28411
$1,645,000
- 4 Beds
- 5 Baths
- 4,773 sq. ft.
- Single family
- Pending
Listed by:sam r crittenden
Office:landmark sotheby's international realty
MLS#:100511123
Source:NC_CCAR
Price summary
- Price:$1,645,000
- Price per sq. ft.:$344.65
About this home
Welcome home to 1001 Appaloosa Trail! Are you looking for the perfect home that offers unparalleled privacy and a perfectly executed craftsman style build in one of the areas most sought after school districts? Look no further than 1001 Appaloosa Trail in Old Baymeade off of Middle Sound Loop. The home is nestled on 2.6 acres within an equestrian community with oversized, estate lots. This home is a custom-built estate offering luxury, privacy, and equestrian charm. Constructed in 2007, this home boasts 4,773 sq. ft., four bedrooms and 4.5 baths. Additionally, the home also offers an executive office, game room and a distinct blend of craftsman design and upscale finishes. As you enter the home through a custom mahogany front door you will notice the attention to detail throughout ... Brazilian Cherry hardwoods, heavy moulding, coffered ceilings, granite countertops and top of the line appliances in the chef's kitchen. The exterior finishes of the craftsman aesthetic blend perfectly with the rural, natural setting providing your private oasis close to everything. The covered porches offer the perfect escape from the busy world just minutes away. It has been years since a home in Old Baymeade has been offered for sale, simply put, the residents never want to leave! Here is your chance. Schedule your private showing today and come experience the difference of 1001 Appaloosa Trail, you will not be disappointed!
—Additional features include:
• Metal roof
• Private fenced-in backyard
• Detached 3-car garage with an unfinished room above that could easily be converted to an in-law suite or home office.
• 10-zone sprinkler system
• Whole house water filtration system. Pure drinking water from every faucet in the house with reverse osmosis dedicate faucets throughout
• Three reverse osmosis drinking faucets with dedicated sinks
• Steam shower in master bathroom
• Two tankless water heaters house with reverse osmosis dedicate faucets throughout.
-Steam shower in master bathroom
Two tankless water heaters
Two sets of washer and dryers. One in master and one on the second floor.
10' ceilings throughout
3 Gas Fireplaces
---3 Reverse Osmosis drinking faucets with dedicated sinks
Contact an agent
Home facts
- Year built:2007
- Listing Id #:100511123
- Added:77 day(s) ago
- Updated:July 30, 2025 at 07:40 AM
Rooms and interior
- Bedrooms:4
- Total bathrooms:5
- Full bathrooms:4
- Half bathrooms:1
- Living area:4,773 sq. ft.
Heating and cooling
- Cooling:Central Air, Zoned
- Heating:Electric, Forced Air, Heat Pump, Heating, Zoned
Structure and exterior
- Roof:Metal
- Year built:2007
- Building area:4,773 sq. ft.
- Lot area:2.58 Acres
Schools
- High school:Laney
- Middle school:Noble
- Elementary school:Ogden
Utilities
- Water:Well
Finances and disclosures
- Price:$1,645,000
- Price per sq. ft.:$344.65
- Tax amount:$4,403 (2024)
New listings near 1001 Appaloosa Trail
- New
 $399,900Active2 beds 2 baths910 sq. ft.
$399,900Active2 beds 2 baths910 sq. ft.1001 N 7th Street, Wilmington, NC 28401
MLS# 100525680Listed by: KELLER WILLIAMS INNOVATE-WILMINGTON - New
 $320,000Active3 beds 2 baths1,239 sq. ft.
$320,000Active3 beds 2 baths1,239 sq. ft.241 Westchester Road, Wilmington, NC 28409
MLS# 100525646Listed by: CASA DE ORO PROPERTY GROUP INC - New
 $365,000Active3 beds 2 baths1,526 sq. ft.
$365,000Active3 beds 2 baths1,526 sq. ft.915 Midland Drive, Wilmington, NC 28412
MLS# 100525658Listed by: CHOSEN REALTY OF NC - New
 $399,000Active6 beds 6 baths2,100 sq. ft.
$399,000Active6 beds 6 baths2,100 sq. ft.462 Racine 3 Units Drive #Unit A201, Wilmington, NC 28403
MLS# 100525669Listed by: INTRACOASTAL REALTY CORP - New
 $535,000Active3 beds 2 baths1,812 sq. ft.
$535,000Active3 beds 2 baths1,812 sq. ft.117 Tanbridge Road, Wilmington, NC 28405
MLS# 100525636Listed by: NEST REALTY - New
 $889,000Active2 beds 3 baths1,286 sq. ft.
$889,000Active2 beds 3 baths1,286 sq. ft.240 N Water Street #1154, Wilmington, NC 28401
MLS# 100525611Listed by: COASTAL SELECT PROPERTIES - New
 $415,000Active4 beds 3 baths1,617 sq. ft.
$415,000Active4 beds 3 baths1,617 sq. ft.129 Darby Street, Wilmington, NC 28409
MLS# 100525615Listed by: INTRACOASTAL REALTY CORP  $2,650,000Pending4 beds 4 baths3,518 sq. ft.
$2,650,000Pending4 beds 4 baths3,518 sq. ft.7707 Compass Point, Wilmington, NC 28409
MLS# 100525556Listed by: INTRACOASTAL REALTY CORP- Open Sun, 11am to 2pmNew
 $380,000Active3 beds 2 baths1,970 sq. ft.
$380,000Active3 beds 2 baths1,970 sq. ft.137 El Ogden Drive, Wilmington, NC 28411
MLS# 100525524Listed by: INTRACOASTAL REALTY CORP - New
 $365,000Active3 beds 2 baths1,392 sq. ft.
$365,000Active3 beds 2 baths1,392 sq. ft.134 Channel Haven Drive S, Wilmington, NC 28409
MLS# 100525531Listed by: BRYANT REAL ESTATE
