1306 Tidalwalk Drive, Wilmington, NC 28409
Local realty services provided by:Better Homes and Gardens Real Estate Lifestyle Property Partners
1306 Tidalwalk Drive,Wilmington, NC 28409
$1,375,000
- 4 Beds
- 3 Baths
- 3,090 sq. ft.
- Single family
- Pending
Listed by:shelby l cash
Office:coldwell banker sea coast advantage
MLS#:100525472
Source:NC_CCAR
Price summary
- Price:$1,375,000
- Price per sq. ft.:$444.98
About this home
Step into a gated waterfront community where neighbors feel like family, safety brings peace of mind, and every day offers a touch of paradise. A community with private water access, a sparkling pool, clubhouse, and boat dock, Tidalwalk is more than a neighborhoodit's a lifestyle. At 1306 Tidawalk Drive, that lifestyle meets luxury. This 4-bedroom, 3-bath, 3,090 sq. ft. home showcases a gourmet chef's kitchen with an oversized island and hidden scullery, plus the convenience of a private elevator. The primary suite invites relaxation with its screened balcony and smart shower you can control from your phone. Outdoor living is just as impressive, featuring an outdoor shower, gas line for a future kitchen, enclosed patio, a generator hookup, and a hot tub that conveys with the home. Blending modern amenities with elegant coastal charm, this residence offers comfort, style, and sophisticationall in one of Wilmington's most sought-after communities.
Contact an agent
Home facts
- Year built:2021
- Listing ID #:100525472
- Added:19 day(s) ago
- Updated:September 05, 2025 at 07:13 PM
Rooms and interior
- Bedrooms:4
- Total bathrooms:3
- Full bathrooms:3
- Living area:3,090 sq. ft.
Heating and cooling
- Cooling:Zoned
- Heating:Fireplace(s), Heating, Natural Gas, Zoned
Structure and exterior
- Roof:Architectural Shingle
- Year built:2021
- Building area:3,090 sq. ft.
- Lot area:0.62 Acres
Schools
- High school:Ashley
- Middle school:Murray
- Elementary school:Anderson
Utilities
- Water:Municipal Water Available, Water Connected
- Sewer:Sewer Connected
Finances and disclosures
- Price:$1,375,000
- Price per sq. ft.:$444.98
New listings near 1306 Tidalwalk Drive
- New
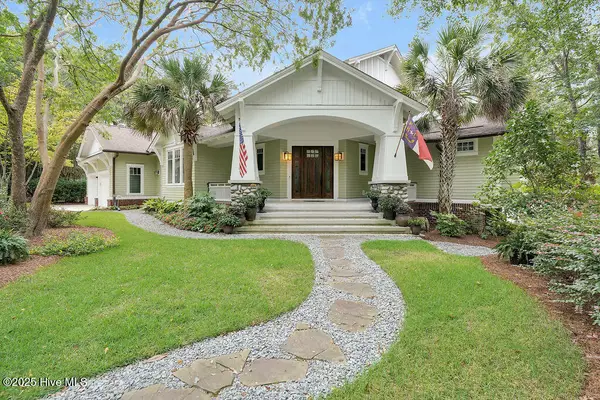 $1,850,000Active5 beds 5 baths4,438 sq. ft.
$1,850,000Active5 beds 5 baths4,438 sq. ft.6901 Runningbrook Terrace, Wilmington, NC 28411
MLS# 100529197Listed by: COLDWELL BANKER SEA COAST ADVANTAGE - New
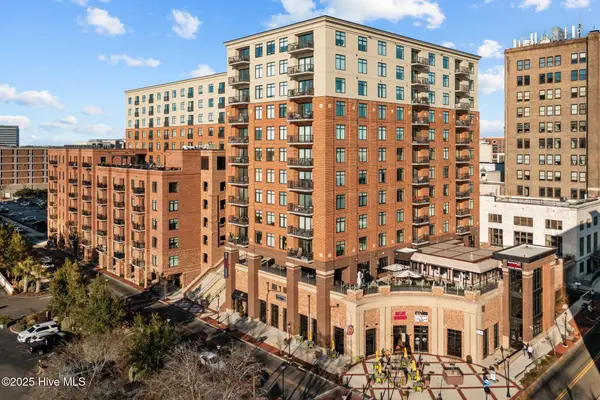 $649,000Active2 beds 3 baths1,389 sq. ft.
$649,000Active2 beds 3 baths1,389 sq. ft.240 N Water Street #Unit 556, Wilmington, NC 28401
MLS# 100529175Listed by: LIVING SEASIDE REALTY GROUP - New
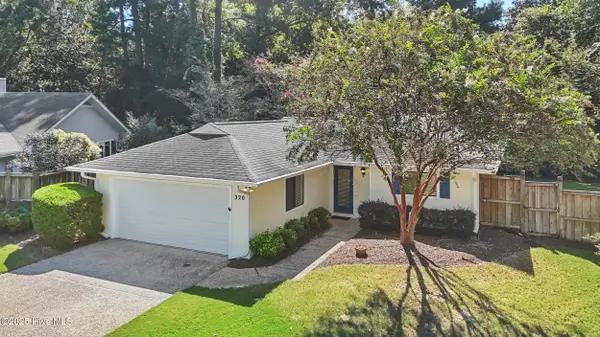 $485,000Active3 beds 3 baths1,610 sq. ft.
$485,000Active3 beds 3 baths1,610 sq. ft.320 Vistamar Drive, Wilmington, NC 28405
MLS# 100529179Listed by: HAVEN REALTY CO. - New
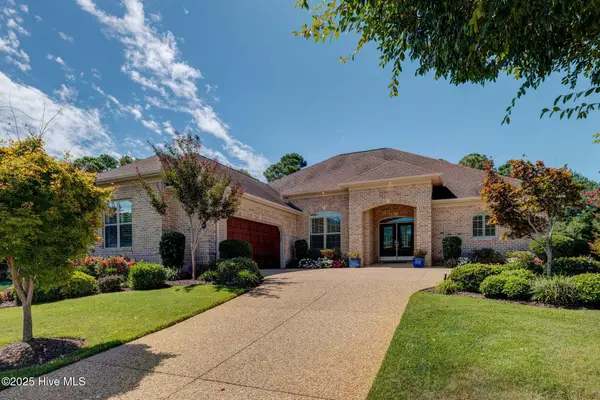 $775,000Active3 beds 3 baths3,090 sq. ft.
$775,000Active3 beds 3 baths3,090 sq. ft.6007 Mount Carmel Parke, Wilmington, NC 28412
MLS# 100529133Listed by: COLDWELL BANKER SEA COAST ADVANTAGE - New
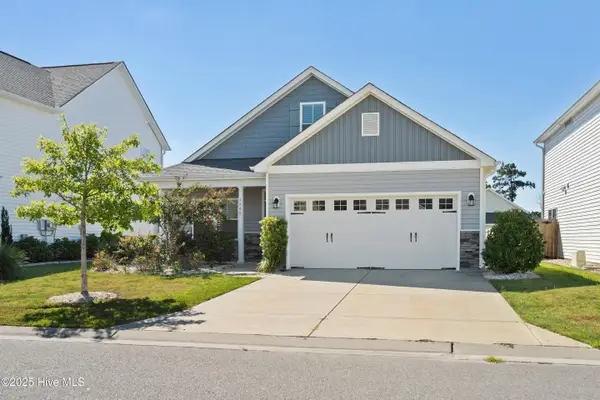 $415,000Active4 beds 3 baths1,795 sq. ft.
$415,000Active4 beds 3 baths1,795 sq. ft.1445 Lewis Landing Avenue, Wilmington, NC 28405
MLS# 100529137Listed by: COLDWELL BANKER SEA COAST ADVANTAGE-CB - New
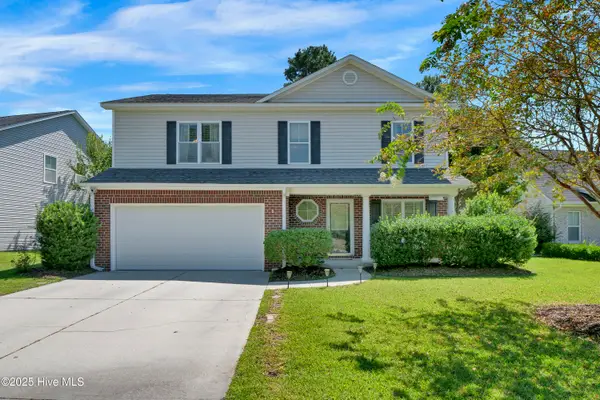 $499,000Active4 beds 3 baths2,050 sq. ft.
$499,000Active4 beds 3 baths2,050 sq. ft.7846 Olde Pond Road, Wilmington, NC 28411
MLS# 100529141Listed by: INTRACOASTAL REALTY CORP - New
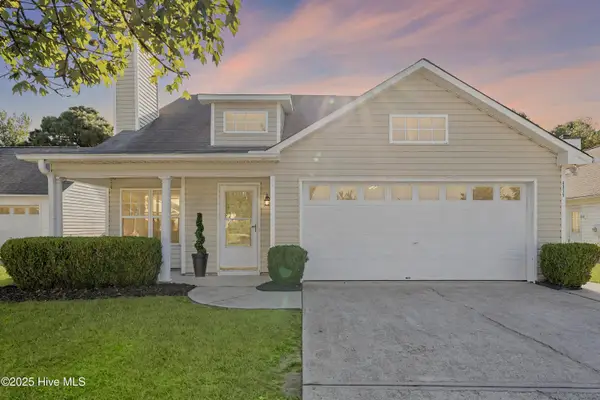 $329,700Active3 beds 2 baths1,463 sq. ft.
$329,700Active3 beds 2 baths1,463 sq. ft.4319 Lakemoor Drive, Wilmington, NC 28405
MLS# 100529152Listed by: BLUECOAST REALTY CORPORATION - New
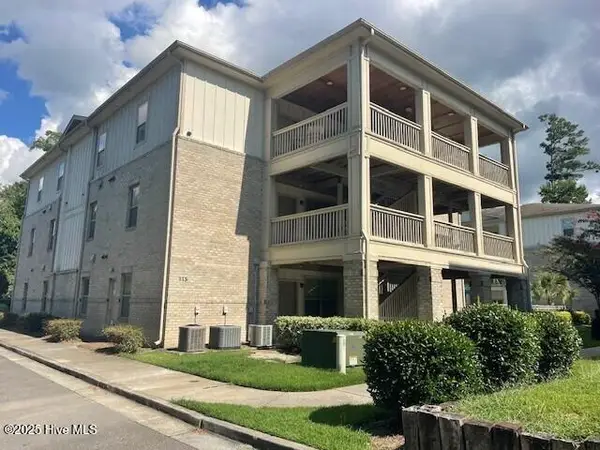 $209,900Active2 beds 2 baths900 sq. ft.
$209,900Active2 beds 2 baths900 sq. ft.115 Covil Avenue #Unit 102, Wilmington, NC 28403
MLS# 100529122Listed by: COLDWELL BANKER SEA COAST ADVANTAGE - New
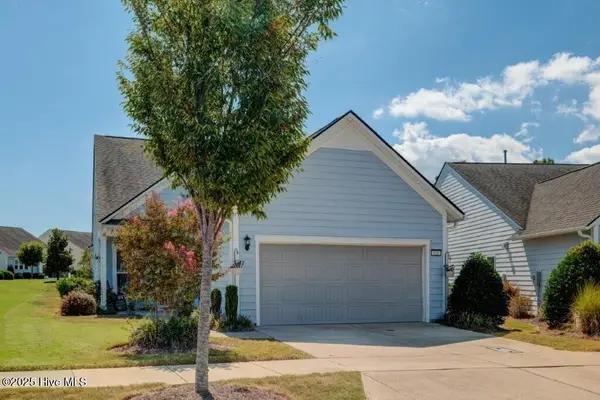 $570,000Active3 beds 3 baths1,944 sq. ft.
$570,000Active3 beds 3 baths1,944 sq. ft.521 Lyrebird Avenue, Wilmington, NC 28412
MLS# 100529096Listed by: COLDWELL BANKER SEA COAST ADVANTAGE - Open Sat, 10am to 1pmNew
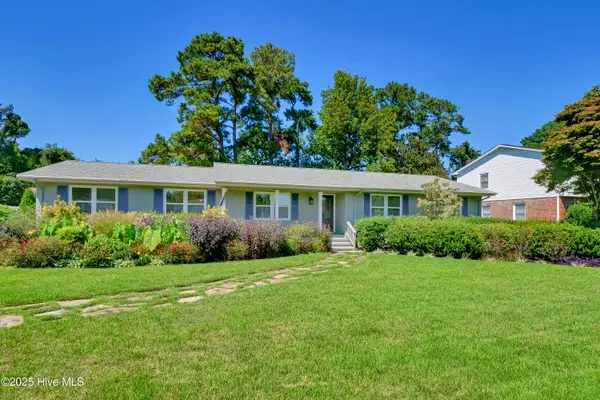 $779,000Active3 beds 2 baths2,358 sq. ft.
$779,000Active3 beds 2 baths2,358 sq. ft.225 Tanbridge Road, Wilmington, NC 28405
MLS# 100529098Listed by: INTRACOASTAL REALTY CORP
