213 Kelly Road, Wilmington, NC 28409
Local realty services provided by:Better Homes and Gardens Real Estate Lifestyle Property Partners
Listed by:caroline d harrison
Office:intracoastal realty corp
MLS#:100521197
Source:NC_CCAR
Price summary
- Price:$445,000
- Price per sq. ft.:$293.15
About this home
*Welcome to 213 Kelly Road- Seller is offering $5K towards Buyer's Closing Costs*
A lovingly maintained 3-bedroom, 2-bath ranch-style home on a generous fenced-in lot in one of Wilmington's most desirable neighborhoods.
Located within walking distance to a local coffee shop, dining, Masonboro Elementary School, a nearby church, and more, this home offers the perfect blend of comfort, convenience, and community.
With timeless curb appeal featuring cedar shake and brick siding, this home offers a smart, functional layout with thoughtful updates and modern finishes throughout.
The fully renovated kitchen boasts granite countertops, soft-close, ceiling-height cabinetry, tile flooring, and a bar top that opens to the dining room—perfect for both entertaining and everyday meals. Just off the dining area, a flexible bonus room provides the perfect space for a den, playroom or home office; with two broadband providers available, this home supports remote work, streaming, or virtual learning with ease.
Updated wood laminate flooring runs throughout the home, creating a cohesive and inviting feel. The spacious living room centers around a masonry fireplace with propane gas logs and opens to a large screened-in porch—an ideal spot to enjoy your morning coffee or unwind in the evening breeze.
Outdoors, enjoy a fully fenced backyard oasis with mature landscaping, magnolia trees, a stone patio, and wooded privacy beyond the fence. An outdoor shower adds a refreshing touch, and a storage shed offers practical convenience.
Additional updates include renovated bathrooms, updated plumbing in the kitchen and baths, and a new main water line. The home also features a roof with architectural shingles and added insulation, both under 10 years old, as well as a newer HVAC system for year-round comfort.
Offering a rare combination of classic style, smart updates, and an unbeatable location, 213 Kelly Road is a must-see!
Contact an agent
Home facts
- Year built:1972
- Listing ID #:100521197
- Added:87 day(s) ago
- Updated:October 21, 2025 at 10:13 AM
Rooms and interior
- Bedrooms:3
- Total bathrooms:2
- Full bathrooms:2
- Living area:1,518 sq. ft.
Heating and cooling
- Cooling:Central Air
- Heating:Electric, Heat Pump, Heating
Structure and exterior
- Roof:Architectural Shingle
- Year built:1972
- Building area:1,518 sq. ft.
- Lot area:0.35 Acres
Schools
- High school:Hoggard
- Middle school:Roland Grise
- Elementary school:Masonboro Elementary
Utilities
- Water:Water Connected
- Sewer:Sewer Connected
Finances and disclosures
- Price:$445,000
- Price per sq. ft.:$293.15
New listings near 213 Kelly Road
- New
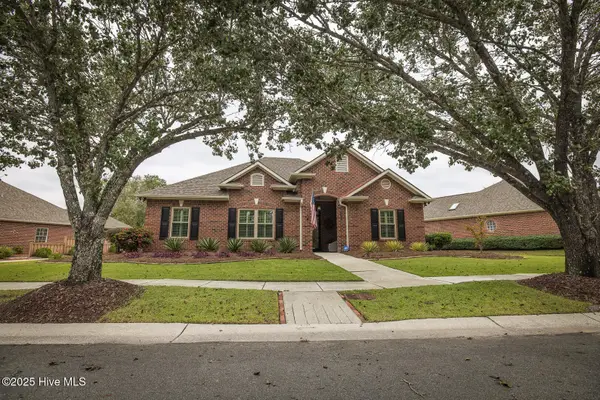 $524,900Active3 beds 2 baths2,065 sq. ft.
$524,900Active3 beds 2 baths2,065 sq. ft.1111 Avenshire Circle, Wilmington, NC 28412
MLS# 100537191Listed by: COASTAL PROPERTIES - New
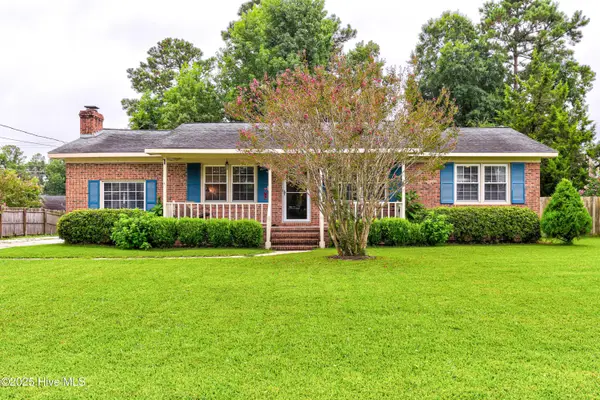 $364,895Active3 beds 2 baths1,422 sq. ft.
$364,895Active3 beds 2 baths1,422 sq. ft.4418 Dewberry Road, Wilmington, NC 28405
MLS# 100537162Listed by: BERKSHIRE HATHAWAY HOMESERVICES CAROLINA PREMIER PROPERTIES - New
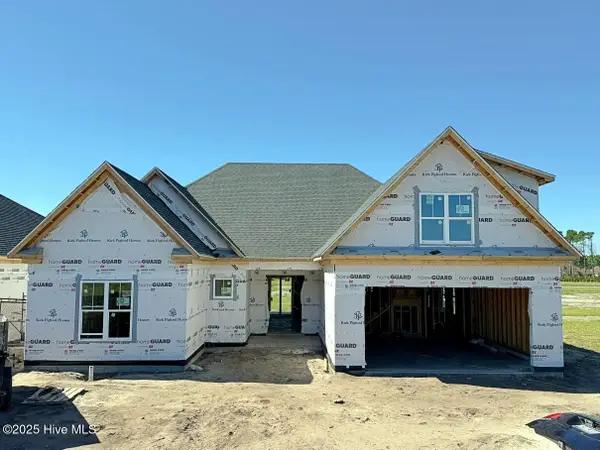 $919,900Active4 beds 4 baths2,665 sq. ft.
$919,900Active4 beds 4 baths2,665 sq. ft.5415 Ellen Dale Place #(Lot 42), Wilmington, NC 28412
MLS# 100537171Listed by: COLDWELL BANKER SEA COAST ADVANTAGE-LELAND - New
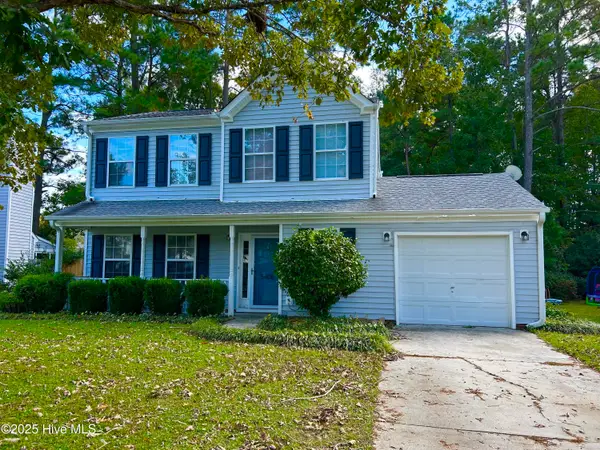 $399,999Active3 beds 3 baths1,487 sq. ft.
$399,999Active3 beds 3 baths1,487 sq. ft.5408 Ibis Court, Wilmington, NC 28409
MLS# 100537182Listed by: NETWORK REAL ESTATE - New
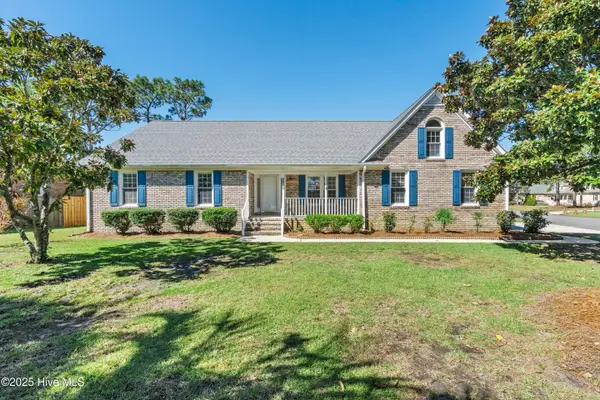 $574,900Active4 beds 3 baths2,459 sq. ft.
$574,900Active4 beds 3 baths2,459 sq. ft.5900 Offshore Court, Wilmington, NC 28409
MLS# 100537041Listed by: COLDWELL BANKER SEA COAST ADVANTAGE - New
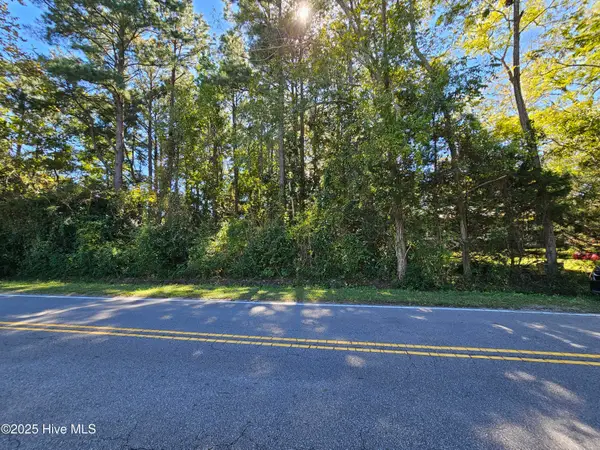 $380,000Active0.96 Acres
$380,000Active0.96 AcresLot 4 White Avenue, Wilmington, NC 28403
MLS# 100537073Listed by: BERKSHIRE HATHAWAY HOMESERVICES CAROLINA PREMIER PROPERTIES - New
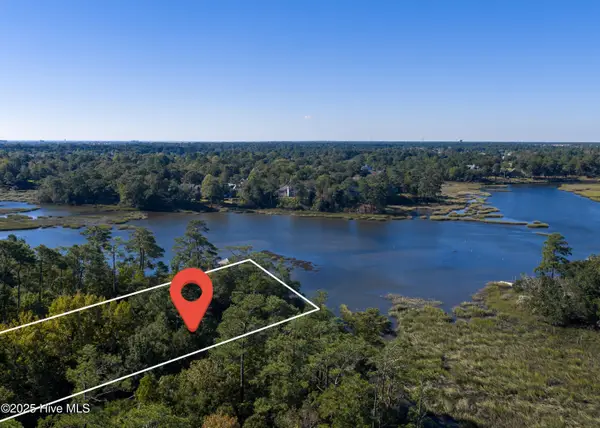 $699,000Active0.67 Acres
$699,000Active0.67 Acres6958 Runningbrook Terrace, Wilmington, NC 28411
MLS# 100537133Listed by: IVESTER JACKSON CHRISTIE'S - Open Sat, 2 to 4pmNew
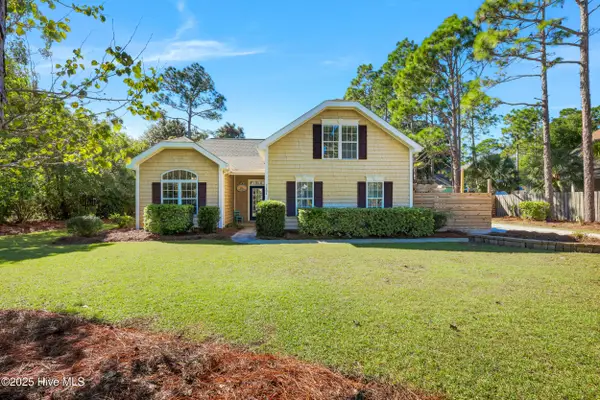 $485,000Active4 beds 3 baths2,164 sq. ft.
$485,000Active4 beds 3 baths2,164 sq. ft.7604 Clark Hill Road, Wilmington, NC 28412
MLS# 100537143Listed by: BUY COASTAL REAL ESTATE - New
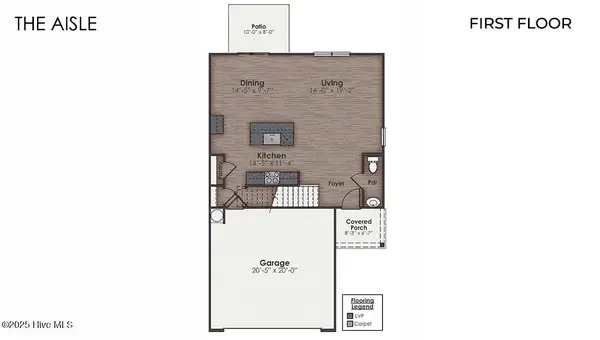 $396,840Active4 beds 3 baths1,927 sq. ft.
$396,840Active4 beds 3 baths1,927 sq. ft.123 Brogdon Street #Lot 9, Wilmington, NC 28411
MLS# 100537145Listed by: D.R. HORTON, INC - New
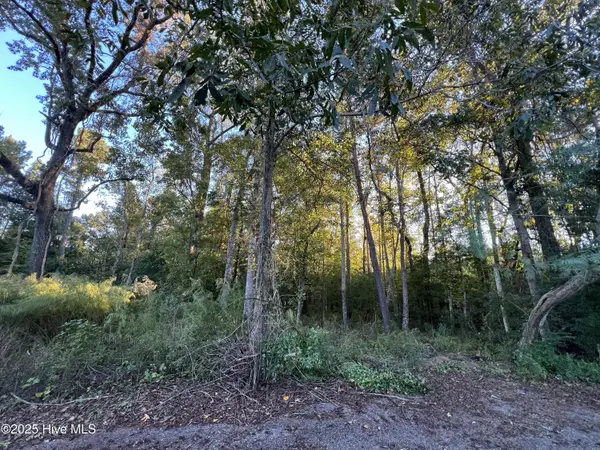 $250,000Active0.73 Acres
$250,000Active0.73 Acres640 Quinn Drive, Wilmington, NC 28411
MLS# 100537151Listed by: COLDWELL BANKER SEA COAST ADVANTAGE-CB
