2905 New Town Drive, Wilmington, NC 28405
Local realty services provided by:Better Homes and Gardens Real Estate Lifestyle Property Partners
2905 New Town Drive,Wilmington, NC 28405
$295,000
- 3 Beds
- 2 Baths
- 1,155 sq. ft.
- Single family
- Active
Listed by:regina m drury
Office:regina drury real estate group llc.
MLS#:100529261
Source:NC_CCAR
Price summary
- Price:$295,000
- Price per sq. ft.:$255.41
About this home
Welcome to the charming neighborhood of Northchase, where you can envision your life in this delightful home. Featuring 3 spacious bedrooms, 2 bathrooms, and a 1-car garage, it's the ideal blend of comfort and style. Picture your porch swing or rocking chairs on the inviting front porch.
Step inside to find beautiful flooring throughout, with cozy carpet in just one bedroom. The fireplace adds warmth, creating a perfect gathering space. The flexible formal dining room can serve as a play area or home office.
The chef-inspired kitchen boasts ample cabinets and counter space, plus a convenient built-in pantry. The seller is including the refrigerator ''as is,'' ensuring a smooth transition. The kitchen nook is perfect for casual dining, and the back patio and fenced yard offer an ideal outdoor escape.
The master bedroom features an ensuite bathroom with a tub/shower combo, along with two additional bedrooms and a guest bathroom. Located minutes from Laney School, shopping, and dining, this charming home is ready for a quick sale. Seize the opportunity to make it yours!
Contact an agent
Home facts
- Year built:1987
- Listing ID #:100529261
- Added:1 day(s) ago
- Updated:September 05, 2025 at 10:48 PM
Rooms and interior
- Bedrooms:3
- Total bathrooms:2
- Full bathrooms:2
- Living area:1,155 sq. ft.
Heating and cooling
- Cooling:Central Air
- Heating:Electric, Heat Pump, Heating
Structure and exterior
- Roof:Shingle
- Year built:1987
- Building area:1,155 sq. ft.
- Lot area:0.19 Acres
Schools
- High school:Laney
- Middle school:Trask
- Elementary school:Castle Hayne
Utilities
- Water:Municipal Water Available
Finances and disclosures
- Price:$295,000
- Price per sq. ft.:$255.41
- Tax amount:$1,097 (2025)
New listings near 2905 New Town Drive
- New
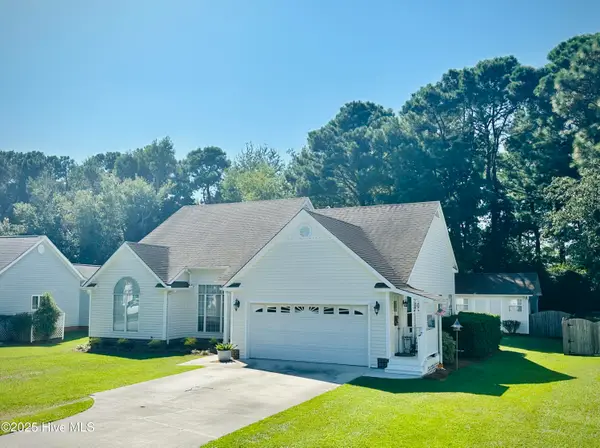 $412,000Active3 beds 3 baths2,153 sq. ft.
$412,000Active3 beds 3 baths2,153 sq. ft.4315 Charthouse Drive, Wilmington, NC 28405
MLS# 100529245Listed by: KELLER WILLIAMS INNOVATE-WILMINGTON 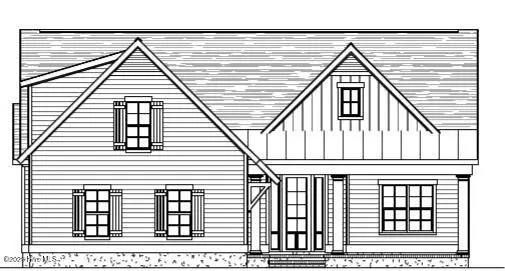 $753,166Pending3 beds 3 baths2,277 sq. ft.
$753,166Pending3 beds 3 baths2,277 sq. ft.5730 Moonshell Loop, Wilmington, NC 28412
MLS# 100529218Listed by: COLDWELL BANKER SEA COAST ADVANTAGE-LELAND- New
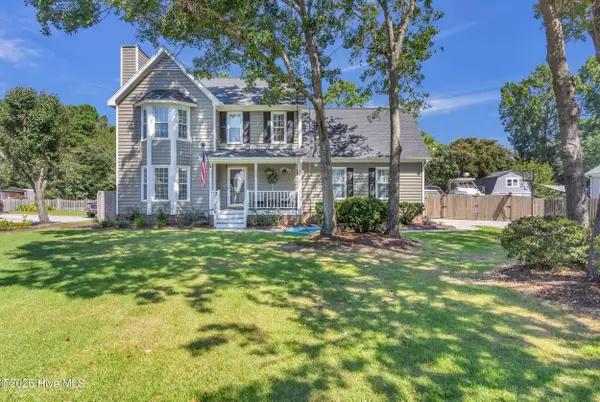 $625,000Active4 beds 3 baths2,020 sq. ft.
$625,000Active4 beds 3 baths2,020 sq. ft.229 Derry Court, Wilmington, NC 28411
MLS# 100529227Listed by: KELLER WILLIAMS INNOVATE-WILMINGTON - New
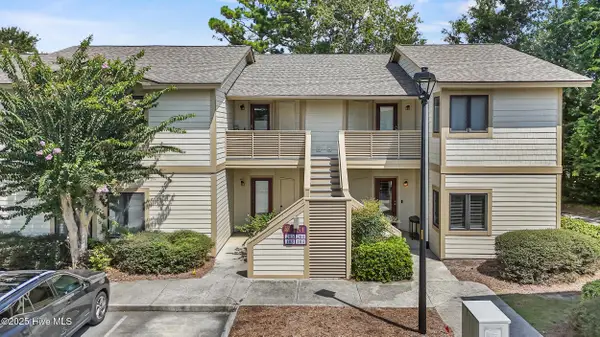 $240,000Active2 beds 2 baths922 sq. ft.
$240,000Active2 beds 2 baths922 sq. ft.151 Longstreet Drive #Apt 104, Wilmington, NC 28412
MLS# 100529230Listed by: REAL BROKER LLC - New
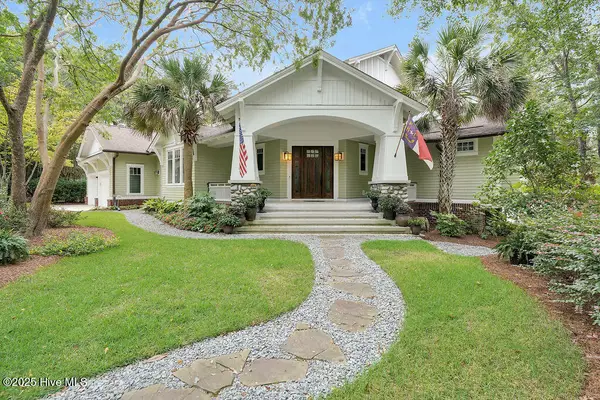 $1,850,000Active5 beds 5 baths4,438 sq. ft.
$1,850,000Active5 beds 5 baths4,438 sq. ft.6901 Runningbrook Terrace, Wilmington, NC 28411
MLS# 100529197Listed by: COLDWELL BANKER SEA COAST ADVANTAGE - New
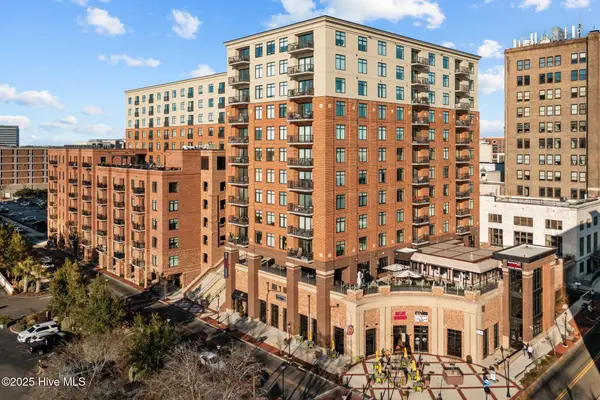 $649,000Active2 beds 3 baths1,389 sq. ft.
$649,000Active2 beds 3 baths1,389 sq. ft.240 N Water Street #Unit 556, Wilmington, NC 28401
MLS# 100529175Listed by: LIVING SEASIDE REALTY GROUP - New
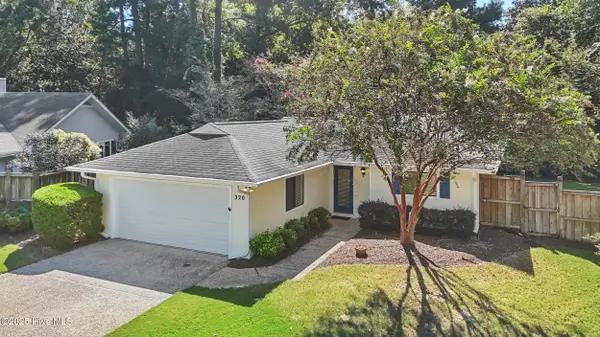 $485,000Active3 beds 3 baths1,610 sq. ft.
$485,000Active3 beds 3 baths1,610 sq. ft.320 Vistamar Drive, Wilmington, NC 28405
MLS# 100529179Listed by: HAVEN REALTY CO. - New
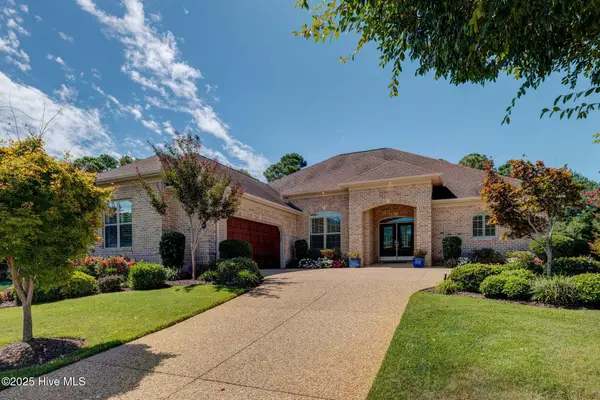 $775,000Active3 beds 3 baths3,090 sq. ft.
$775,000Active3 beds 3 baths3,090 sq. ft.6007 Mount Carmel Parke, Wilmington, NC 28412
MLS# 100529133Listed by: COLDWELL BANKER SEA COAST ADVANTAGE - New
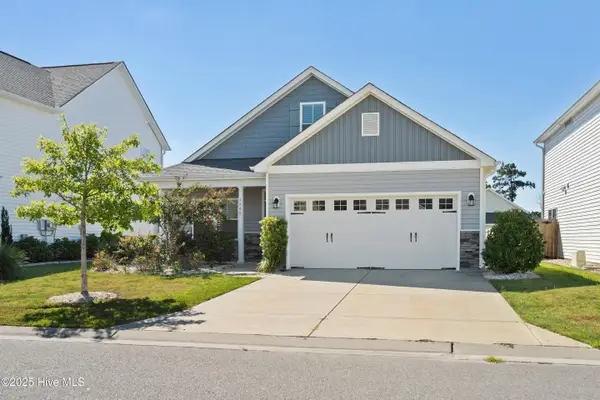 $415,000Active4 beds 3 baths1,795 sq. ft.
$415,000Active4 beds 3 baths1,795 sq. ft.1445 Lewis Landing Avenue, Wilmington, NC 28405
MLS# 100529137Listed by: COLDWELL BANKER SEA COAST ADVANTAGE-CB
