4315 Charthouse Drive, Wilmington, NC 28405
Local realty services provided by:Better Homes and Gardens Real Estate Elliott Coastal Living
4315 Charthouse Drive,Wilmington, NC 28405
$412,000
- 3 Beds
- 3 Baths
- 2,153 sq. ft.
- Single family
- Active
Listed by:dustin r tew
Office:keller williams innovate-wilmington
MLS#:100529245
Source:NC_CCAR
Price summary
- Price:$412,000
- Price per sq. ft.:$235.03
About this home
The house that you have been looking for is located in the desirable community of Northchase! 4315 Charthouse Dr. is a lovely home to consider purchasing for you and your family. This wonderfully maintained 3 bedroom and 3.5 bath home checks all the boxes with there also being a fully converted apartment. The 2 car garage has been transformed into a full functioning living space adding 400 sqft complete with a full kitchen, a full bathroom, an additional water heater, and additional washer & dryer area. This awesome space makes this property even extra special considering the potential for income or space for more family.
As you walk through the front door of this home you can tell the house has been loved and well cared for. The laminate flooring runs throughout the bottom level. You will notice quality finishes and fresh paint throughout the house. In the kitchen you will see some very recent updates with new granite counters and custom backsplash. The appliances in the kitchen are gently used and will convey with the sell of the house. The primary bathroom has recently been renovated with a tiled walk-in shower, new sink and granite vanity. The downstairs half bath downstairs has been freshly updated as well. Fresh carpet will take you up stairs to the other 2 bedrooms and full bath that was renovated in 2022. One bedroom has carpet while the other bedroom and the bathroom have LVP flooring installed. With all the updates throughout this home it really is turn key and ready to go! The matching 14 X 16 shed backs up to a peaceful wood line of trees and is included with sale of the house.
Northchase is a community with lots of great amenities including a community swimming pool, tennis courts, pickleball, basketball courts, disc golf, walking trails, picnic areas and catch & release fishing ponds. The HOA is very affordable at only $580 per year. NO CITY TAXES EITHER!
*Recent Appraisal to Match Listing Price
Contact an agent
Home facts
- Year built:1990
- Listing ID #:100529245
- Added:1 day(s) ago
- Updated:September 05, 2025 at 11:52 PM
Rooms and interior
- Bedrooms:3
- Total bathrooms:3
- Full bathrooms:2
- Half bathrooms:1
- Living area:2,153 sq. ft.
Heating and cooling
- Heating:Electric, Fireplace(s), Heat Pump, Heating
Structure and exterior
- Roof:Shingle
- Year built:1990
- Building area:2,153 sq. ft.
- Lot area:0.28 Acres
Schools
- High school:Laney
- Middle school:Trask
- Elementary school:Castle Hayne
Utilities
- Water:Municipal Water Available, Water Connected
- Sewer:Sewer Connected
Finances and disclosures
- Price:$412,000
- Price per sq. ft.:$235.03
- Tax amount:$1,419 (2025)
New listings near 4315 Charthouse Drive
- New
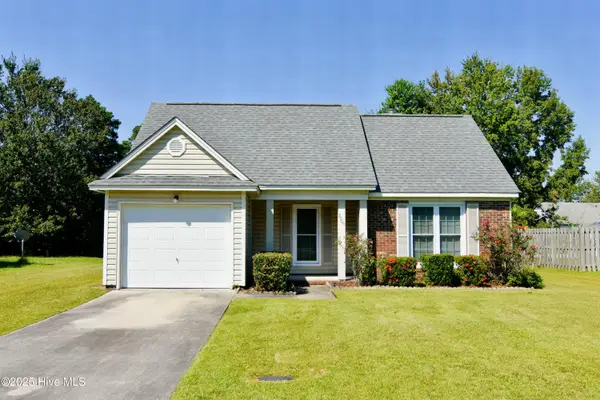 $295,000Active3 beds 2 baths1,155 sq. ft.
$295,000Active3 beds 2 baths1,155 sq. ft.2905 New Town Drive, Wilmington, NC 28405
MLS# 100529261Listed by: REGINA DRURY REAL ESTATE GROUP LLC 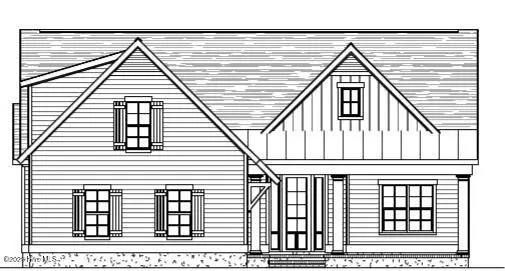 $753,166Pending3 beds 3 baths2,277 sq. ft.
$753,166Pending3 beds 3 baths2,277 sq. ft.5730 Moonshell Loop, Wilmington, NC 28412
MLS# 100529218Listed by: COLDWELL BANKER SEA COAST ADVANTAGE-LELAND- New
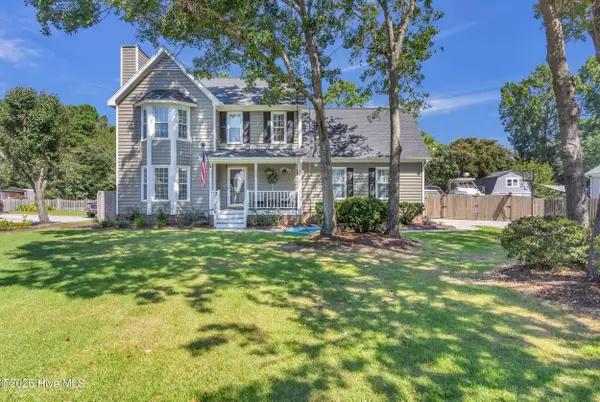 $625,000Active4 beds 3 baths2,020 sq. ft.
$625,000Active4 beds 3 baths2,020 sq. ft.229 Derry Court, Wilmington, NC 28411
MLS# 100529227Listed by: KELLER WILLIAMS INNOVATE-WILMINGTON - New
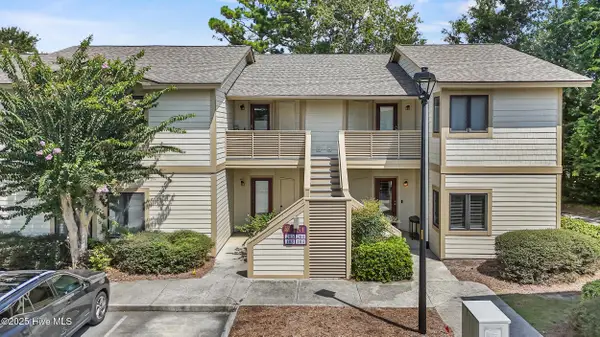 $240,000Active2 beds 2 baths922 sq. ft.
$240,000Active2 beds 2 baths922 sq. ft.151 Longstreet Drive #Apt 104, Wilmington, NC 28412
MLS# 100529230Listed by: REAL BROKER LLC - New
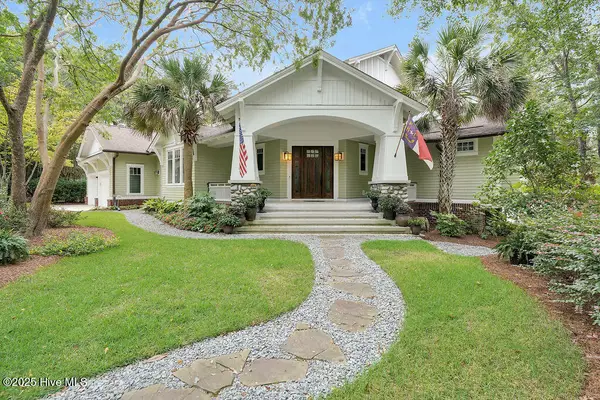 $1,850,000Active5 beds 5 baths4,438 sq. ft.
$1,850,000Active5 beds 5 baths4,438 sq. ft.6901 Runningbrook Terrace, Wilmington, NC 28411
MLS# 100529197Listed by: COLDWELL BANKER SEA COAST ADVANTAGE - New
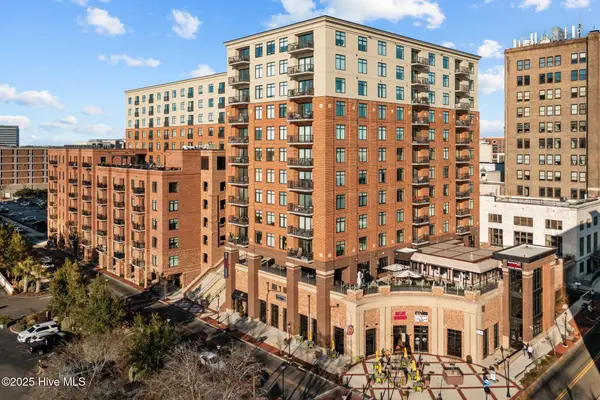 $649,000Active2 beds 3 baths1,389 sq. ft.
$649,000Active2 beds 3 baths1,389 sq. ft.240 N Water Street #Unit 556, Wilmington, NC 28401
MLS# 100529175Listed by: LIVING SEASIDE REALTY GROUP - New
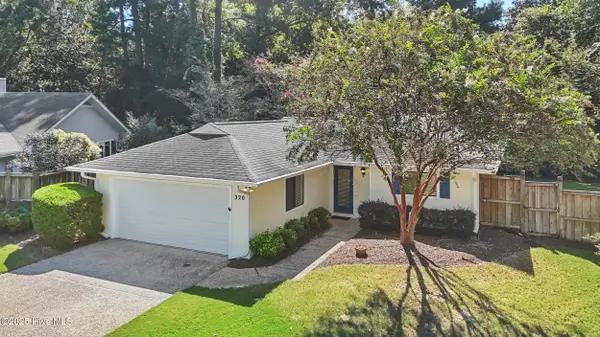 $485,000Active3 beds 3 baths1,610 sq. ft.
$485,000Active3 beds 3 baths1,610 sq. ft.320 Vistamar Drive, Wilmington, NC 28405
MLS# 100529179Listed by: HAVEN REALTY CO. - New
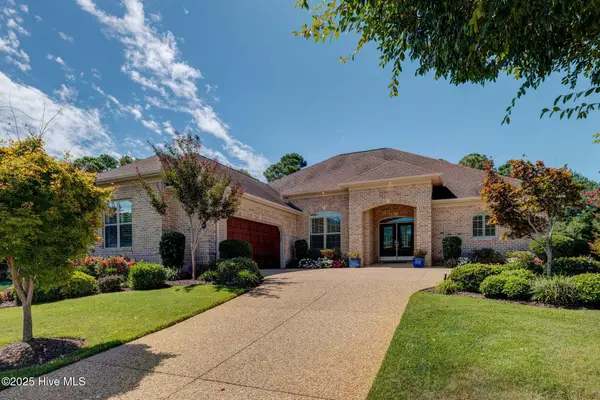 $775,000Active3 beds 3 baths3,090 sq. ft.
$775,000Active3 beds 3 baths3,090 sq. ft.6007 Mount Carmel Parke, Wilmington, NC 28412
MLS# 100529133Listed by: COLDWELL BANKER SEA COAST ADVANTAGE - New
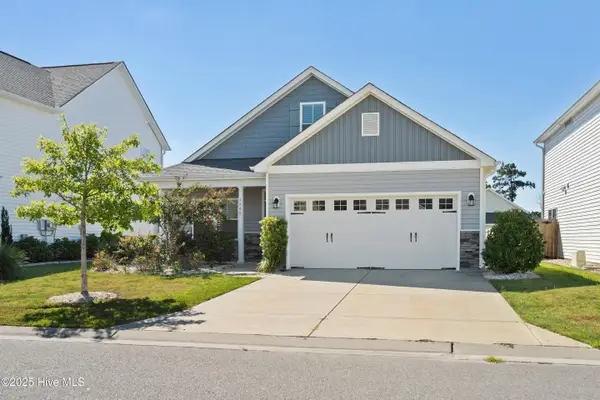 $415,000Active4 beds 3 baths1,795 sq. ft.
$415,000Active4 beds 3 baths1,795 sq. ft.1445 Lewis Landing Avenue, Wilmington, NC 28405
MLS# 100529137Listed by: COLDWELL BANKER SEA COAST ADVANTAGE-CB
