3809 Habberline Street, Wilmington, NC 28412
Local realty services provided by:Better Homes and Gardens Real Estate Lifestyle Property Partners
3809 Habberline Street,Wilmington, NC 28412
$349,900
- 3 Beds
- 2 Baths
- 1,230 sq. ft.
- Single family
- Active
Listed by:gary j traflet
Office:living seaside realty group
MLS#:100528363
Source:NC_CCAR
Price summary
- Price:$349,900
- Price per sq. ft.:$284.47
About this home
Welcome home to Midtown and the charming neighborhood of Carriage Hills. This highly desired, central location with mature trees and sidewalks is close to the beach, downtown, shopping, restaurants and recreation. This beautiful home greets you with lovely curb appeal and a covered front porch nestled among the tree lined streets. Offering over 1200 sq. ft. of first floor living, enjoy spacious living areas, 3 bedrooms and 2 full bathrooms. Upon entering, you will find an open floor plan with a welcoming living room that features a large triple window providing tons of natural lighting, a cozy fireplace and durable laminate flooring throughout. The heart of the home is a timeless kitchen overlooking the dining room. Enjoy white cabinetry, white appliances and exceptional storage. Down the hall, discover your spacious master bedroom with a large bay window illuminating the room with natural light and an ensuite bathroom. The other two versatile bedrooms share another full bathroom as well. Delight in savoring your morning coffee and the beautiful views out the expansive windows of your enclosed porch. Your outdoor living continues with a large deck perfect for grilling and entertaining with family and friends. Enjoy hard to find privacy in your huge fenced backyard with mature trees providing beauty and shade. If this wasn't enough, walk or bike to the community pool, the community tennis courts and the playground. Other features include low HOA dues, a 1 car garage, water heater replaced in 2022, and a roof installed in 2020. With such close proximity to everything Midtown has to offer, a movie theater, restaurants & museums, this special opportunity will not last long! Schedule an appointment today!
Contact an agent
Home facts
- Year built:1997
- Listing ID #:100528363
- Added:6 day(s) ago
- Updated:September 09, 2025 at 10:18 AM
Rooms and interior
- Bedrooms:3
- Total bathrooms:2
- Full bathrooms:2
- Living area:1,230 sq. ft.
Heating and cooling
- Cooling:Central Air
- Heating:Electric, Forced Air, Heat Pump, Heating
Structure and exterior
- Roof:Architectural Shingle
- Year built:1997
- Building area:1,230 sq. ft.
- Lot area:0.26 Acres
Schools
- High school:Ashley
- Middle school:Williston
- Elementary school:Pine Valley
Utilities
- Water:Municipal Water Available, Water Connected
- Sewer:Sewer Connected
Finances and disclosures
- Price:$349,900
- Price per sq. ft.:$284.47
- Tax amount:$2,035 (2025)
New listings near 3809 Habberline Street
- Open Sat, 1 to 3pmNew
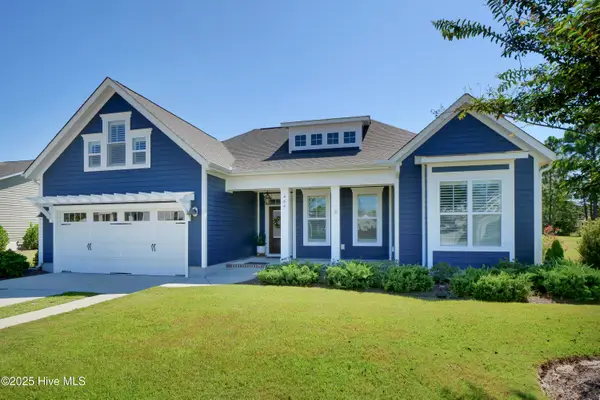 $594,500Active4 beds 3 baths2,243 sq. ft.
$594,500Active4 beds 3 baths2,243 sq. ft.444 Yucca Lane, Wilmington, NC 28412
MLS# 100529544Listed by: INTRACOASTAL REALTY CORP - New
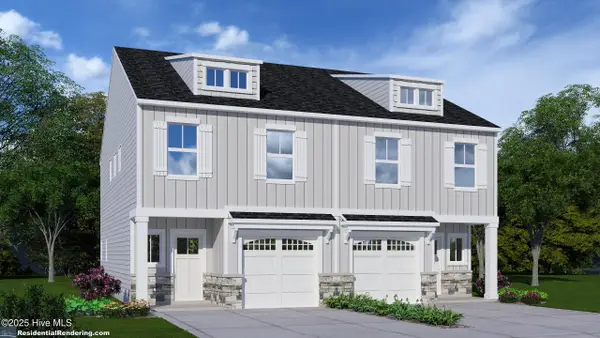 $335,000Active3 beds 3 baths1,428 sq. ft.
$335,000Active3 beds 3 baths1,428 sq. ft.4632 Sweet Jasmine Run, Wilmington, NC 28412
MLS# 100529547Listed by: COLDWELL BANKER SEA COAST ADVANTAGE - New
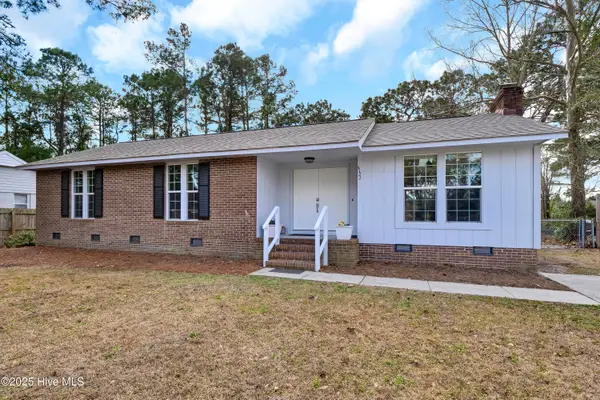 $395,000Active3 beds 2 baths1,305 sq. ft.
$395,000Active3 beds 2 baths1,305 sq. ft.5122 Hunters Trail, Wilmington, NC 28405
MLS# 100529555Listed by: INTRACOASTAL REALTY CORP - New
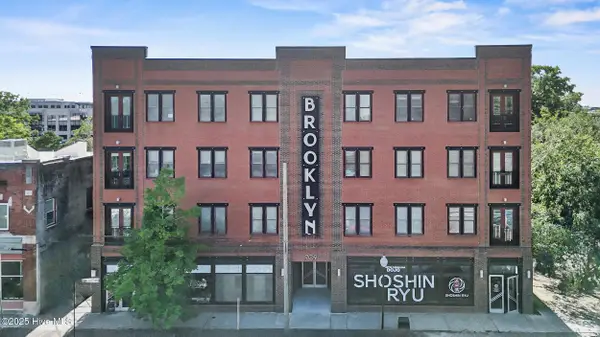 $339,000Active1 beds 2 baths876 sq. ft.
$339,000Active1 beds 2 baths876 sq. ft.709 N 4th Street #108, Wilmington, NC 28401
MLS# 100529507Listed by: BERKSHIRE HATHAWAY HOMESERVICES CAROLINA PREMIER PROPERTIES - New
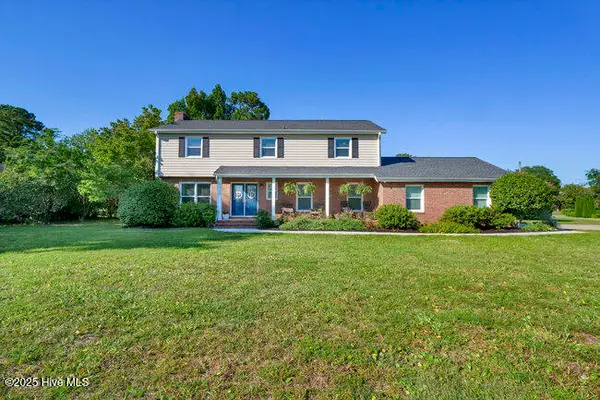 $650,000Active4 beds 3 baths2,318 sq. ft.
$650,000Active4 beds 3 baths2,318 sq. ft.5429 Clear Run Drive, Wilmington, NC 28403
MLS# 100529514Listed by: INTRACOASTAL REALTY CORP - New
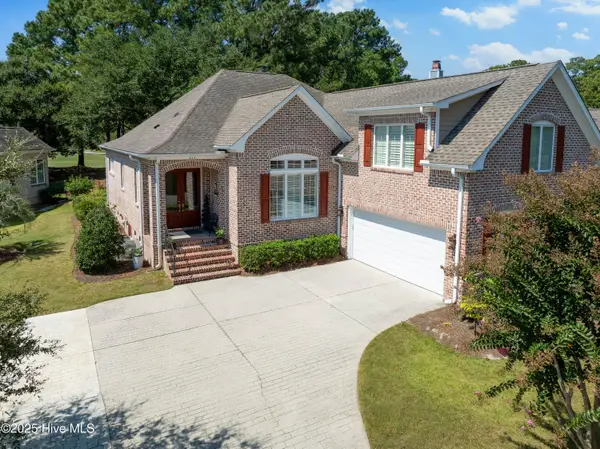 $800,000Active3 beds 3 baths2,682 sq. ft.
$800,000Active3 beds 3 baths2,682 sq. ft.571 Windstar Lane, Wilmington, NC 28411
MLS# 100529477Listed by: COMPASS CAROLINAS LLC - New
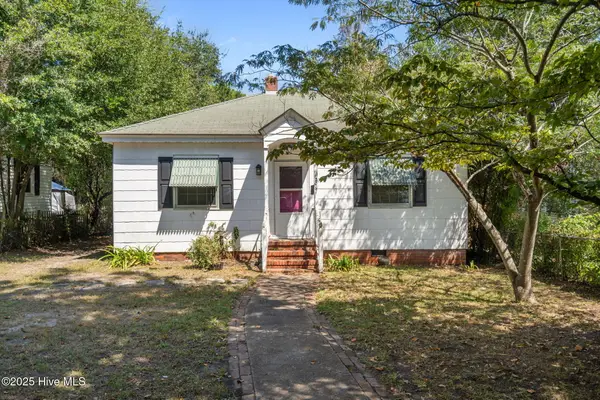 $210,000Active2 beds 1 baths808 sq. ft.
$210,000Active2 beds 1 baths808 sq. ft.2061 Burnett Boulevard, Wilmington, NC 28401
MLS# 100529462Listed by: EASTERN SHORE REAL ESTATE LLC - New
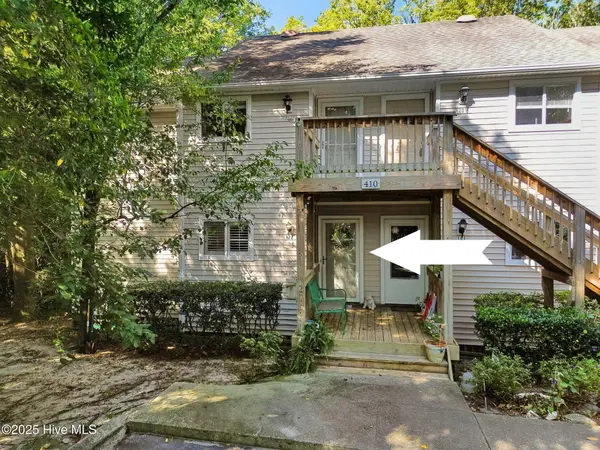 $235,000Active2 beds 2 baths1,032 sq. ft.
$235,000Active2 beds 2 baths1,032 sq. ft.410 Forest Park Road #102, Wilmington, NC 28409
MLS# 100529442Listed by: BERKSHIRE HATHAWAY HOMESERVICES CAROLINA PREMIER PROPERTIES - New
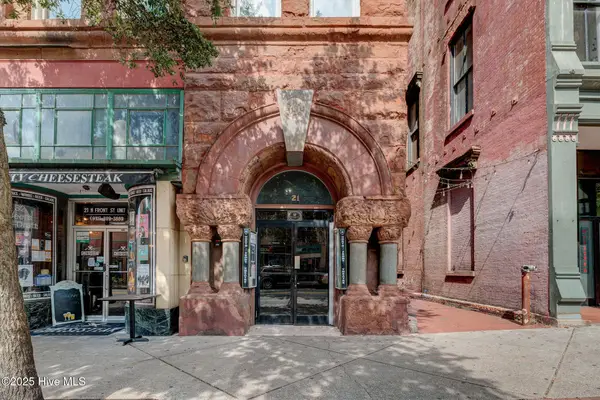 $435,000Active1 beds 1 baths851 sq. ft.
$435,000Active1 beds 1 baths851 sq. ft.21 N Front Street #Unit 3b4, Wilmington, NC 28401
MLS# 100529441Listed by: REAL BROKER LLC - New
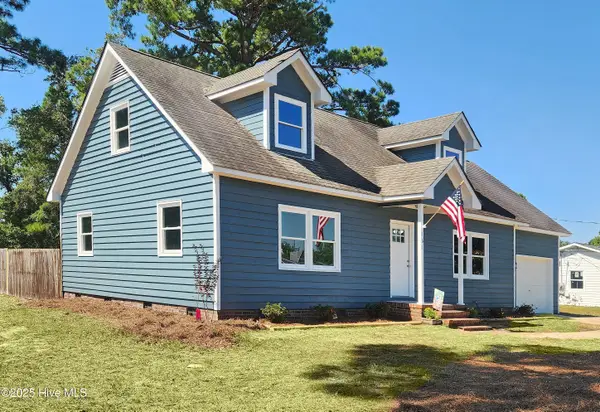 $424,200Active3 beds 2 baths1,902 sq. ft.
$424,200Active3 beds 2 baths1,902 sq. ft.161 Graystone Road, Wilmington, NC 28411
MLS# 100529412Listed by: CLEAR BLUE REAL ESTATE, LLC
