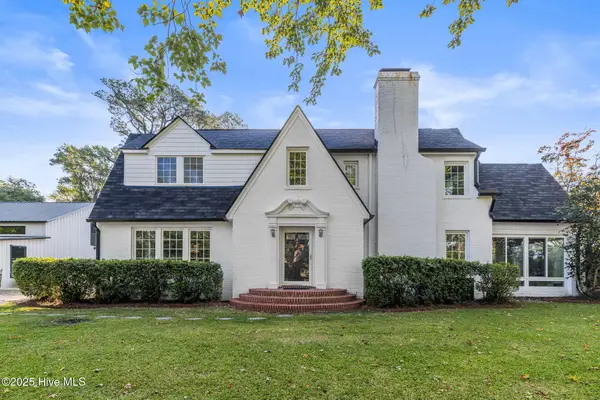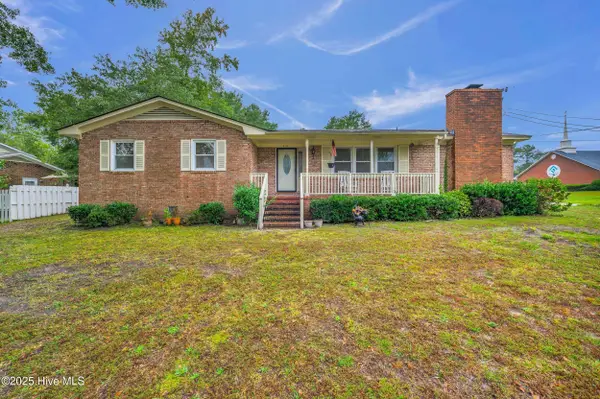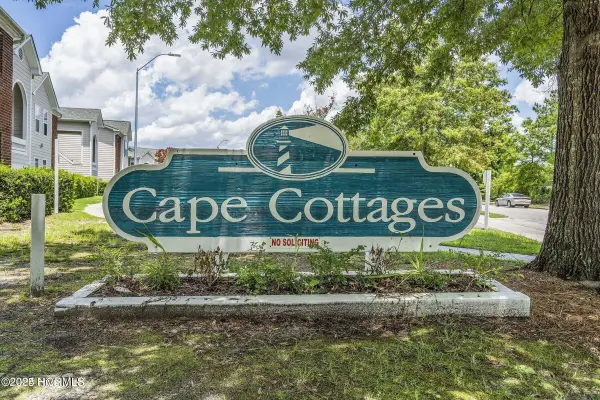607 Trace Drive, Wilmington, NC 28411
Local realty services provided by:Better Homes and Gardens Real Estate Lifestyle Property Partners
607 Trace Drive,Wilmington, NC 28411
$450,000
- 3 Beds
- 3 Baths
- 1,917 sq. ft.
- Single family
- Active
Listed by:buddy blake
Office:coldwell banker sea coast advantage
MLS#:100533608
Source:NC_CCAR
Price summary
- Price:$450,000
- Price per sq. ft.:$234.74
About this home
Welcome to 607 Trace Drive, nestled in the highly desired Bayshore/Ogden area of Wilmington, known for its large wooded lots, mature landscaping, and no HOA fees. This property includes the right to join the Bayshore Yacht Club with access to a community boat ramp, and you can keep your boat right on your own property. The nearly half-acre lot is surrounded by woods on the side and back, creating a private, retreat-like setting. The large fenced backyard offers an almost-finished stacked-stone outdoor kitchen, multiple decks and patios, a covered hot-tub area, and a spacious storage building. Inside, you'll find a desirable downstairs master bedroom, an open floor plan with vaulted ceilings, a cozy fireplace, and generous storage including a floored walk-in attic. The home is attractively priced and ready for a new owner to personalize and make it their own. *** A rare advantage is the existing long-term FHA loan at around THREE PERCENT that qualified buyers may be able to assume ***. This ideal location offers quick access to Ogden Park, Novant Health facilities, Publix, Walgreens, K38, Nori's, Chipotle, sports bars, and a wide range of shopping and dining. You'll also enjoy easy access to I-140 and the ability to bike to Wrightsville Beach. Bayshore is one of Wilmington's most popular communities for those who want the relaxed coastal lifestyle, tree-lined streets, water access without HOA fees, and the freedom of a larger lot. Don't miss this opportunity to create your own private retreat at 607 Trace Drive.
Contact an agent
Home facts
- Year built:1994
- Listing ID #:100533608
- Added:1 day(s) ago
- Updated:October 01, 2025 at 03:50 PM
Rooms and interior
- Bedrooms:3
- Total bathrooms:3
- Full bathrooms:2
- Half bathrooms:1
- Living area:1,917 sq. ft.
Heating and cooling
- Cooling:Central Air
- Heating:Electric, Forced Air, Heat Pump, Heating
Structure and exterior
- Roof:Shingle
- Year built:1994
- Building area:1,917 sq. ft.
- Lot area:0.44 Acres
Schools
- High school:Laney
- Middle school:Holly Shelter
- Elementary school:Ogden
Utilities
- Water:Well
- Sewer:Sewer Connected
Finances and disclosures
- Price:$450,000
- Price per sq. ft.:$234.74
New listings near 607 Trace Drive
- New
 $1,099,000Active3 beds 3 baths2,622 sq. ft.
$1,099,000Active3 beds 3 baths2,622 sq. ft.2110 Castle Hayne Road, Wilmington, NC 28401
MLS# 100533679Listed by: BERKSHIRE HATHAWAY HOMESERVICES CAROLINA PREMIER PROPERTIES - New
 $365,000Active3 beds 2 baths1,598 sq. ft.
$365,000Active3 beds 2 baths1,598 sq. ft.318 Springdale Drive, Wilmington, NC 28405
MLS# 100533688Listed by: EXP REALTY - New
 $189,990Active2 beds 2 baths1,124 sq. ft.
$189,990Active2 beds 2 baths1,124 sq. ft.715 Clearwater Court #A, Wilmington, NC 28405
MLS# 100533694Listed by: CAPE COTTAGES REALTY LLC - Open Sat, 10am to 12pmNew
 $399,900Active3 beds 2 baths1,489 sq. ft.
$399,900Active3 beds 2 baths1,489 sq. ft.2415 Sapling Circle, Wilmington, NC 28411
MLS# 100533627Listed by: CAROLINA ONE PROPERTIES INC. - New
 $1,600,000Active4 beds 4 baths3,887 sq. ft.
$1,600,000Active4 beds 4 baths3,887 sq. ft.5289 Leisure Circle, Wilmington, NC 28409
MLS# 100533634Listed by: COLDWELL BANKER SEA COAST ADVANTAGE-MIDTOWN - New
 $115,000Active0.04 Acres
$115,000Active0.04 Acres801 Rankin Street Street, Wilmington, NC 28401
MLS# 100533561Listed by: RE/MAX ESSENTIAL - New
 $425,000Active0.81 Acres
$425,000Active0.81 Acres6138 Bailey Buck Road, Wilmington, NC 28409
MLS# 100533559Listed by: RE/MAX EXECUTIVE - New
 $515,000Active3 beds 3 baths2,044 sq. ft.
$515,000Active3 beds 3 baths2,044 sq. ft.3164 Painted Turtle Loop #6, Wilmington, NC 28409
MLS# 100533530Listed by: FONVILLE MORISEY & BAREFOOT - New
 $382,000Active3 beds 3 baths1,690 sq. ft.
$382,000Active3 beds 3 baths1,690 sq. ft.7447 Springwater Drive, Wilmington, NC 28411
MLS# 100533504Listed by: COLDWELL BANKER SEA COAST ADVANTAGE
