7317 Denly Court, Wilmington, NC 28411
Local realty services provided by:Better Homes and Gardens Real Estate Lifestyle Property Partners
7317 Denly Court,Wilmington, NC 28411
$699,000
- 4 Beds
- 3 Baths
- 2,573 sq. ft.
- Single family
- Pending
Listed by:joel sheesley
Office:coldwell banker sea coast advantage
MLS#:100524786
Source:NC_CCAR
Price summary
- Price:$699,000
- Price per sq. ft.:$271.67
About this home
Tucked away on a quiet cul-de-sac in the sought-after Middle Sound Loop community, this beautifully updated home offers space, style, and a welcoming coastal lifestyle. Set on .46 acres, it features 3 bedrooms, a bonus room (4th BR), and a dedicated home office — giving you all the flexibility you need.
The expanded, eat-in kitchen is a true showpiece, boasting gorgeous cabinetry, granite counters, flush mount lighting, floating shelves, and a stylish tile backsplash. Bathrooms have been refreshed with newer vanities, while newly refinished hardwood floors flow through most of the main level, and the upstairs bonus room is complete with brand-new carpet. Vaulted ceilings, elevated architectural details, and a cozy wood-burning fireplace create an inviting atmosphere throughout.
A screened porch and spacious back deck are perfect for gatherings, overlooking a generous yard with room to relax, garden, or play. The termite bond, ADT Security system, generator hookup, and encapsulated crawlspace with dehumidifier offer peace of mind, and the huge attic provides abundant storage or space for potential expansion. All of this in a prime location just minutes from beaches, shopping, and dining — this is the home where comfort meets convenience.
Contact an agent
Home facts
- Year built:1997
- Listing ID #:100524786
- Added:68 day(s) ago
- Updated:October 20, 2025 at 07:47 AM
Rooms and interior
- Bedrooms:4
- Total bathrooms:3
- Full bathrooms:2
- Half bathrooms:1
- Living area:2,573 sq. ft.
Heating and cooling
- Cooling:Central Air, Heat Pump
- Heating:Electric, Forced Air, Heat Pump, Heating
Structure and exterior
- Roof:Architectural Shingle
- Year built:1997
- Building area:2,573 sq. ft.
- Lot area:0.46 Acres
Schools
- High school:Laney
- Middle school:Noble
- Elementary school:Ogden
Utilities
- Water:Water Connected
- Sewer:Sewer Connected
Finances and disclosures
- Price:$699,000
- Price per sq. ft.:$271.67
New listings near 7317 Denly Court
- New
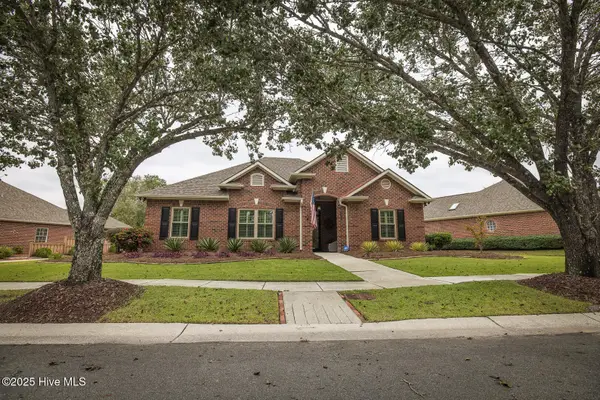 $524,900Active3 beds 2 baths2,065 sq. ft.
$524,900Active3 beds 2 baths2,065 sq. ft.1111 Avenshire Circle, Wilmington, NC 28412
MLS# 100537191Listed by: COASTAL PROPERTIES - New
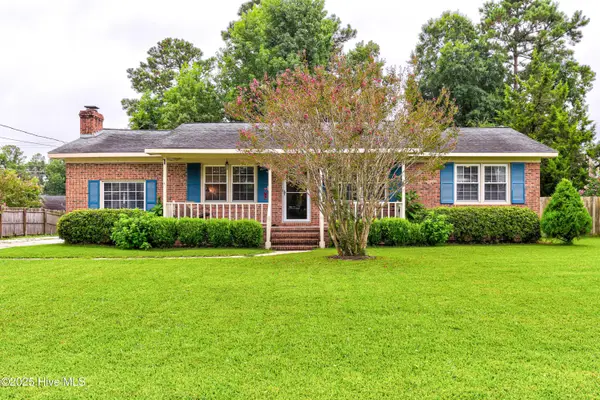 $364,895Active3 beds 2 baths1,422 sq. ft.
$364,895Active3 beds 2 baths1,422 sq. ft.4418 Dewberry Road, Wilmington, NC 28405
MLS# 100537162Listed by: BERKSHIRE HATHAWAY HOMESERVICES CAROLINA PREMIER PROPERTIES - New
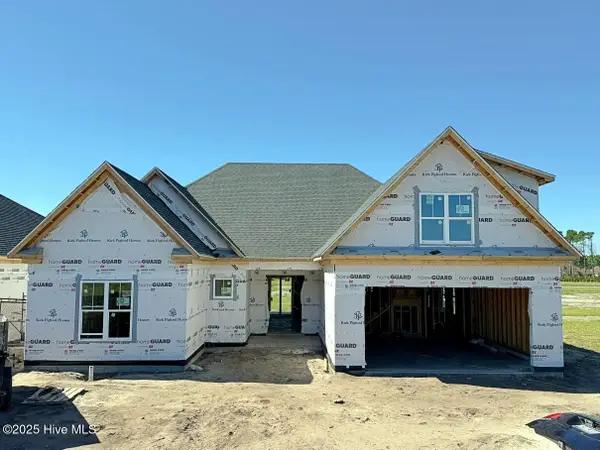 $919,900Active4 beds 4 baths2,665 sq. ft.
$919,900Active4 beds 4 baths2,665 sq. ft.5415 Ellen Dale Place #(Lot 42), Wilmington, NC 28412
MLS# 100537171Listed by: COLDWELL BANKER SEA COAST ADVANTAGE-LELAND - New
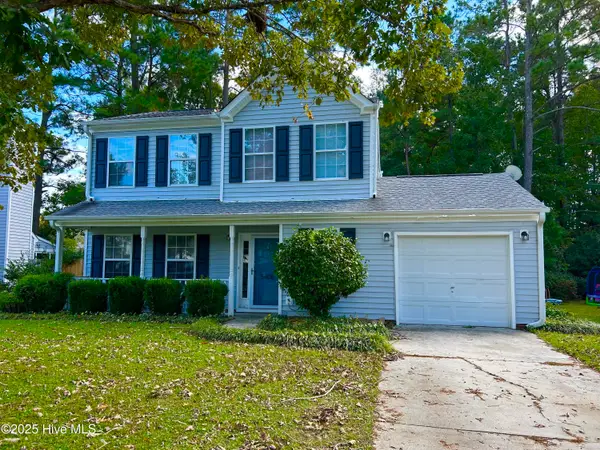 $399,999Active3 beds 3 baths1,487 sq. ft.
$399,999Active3 beds 3 baths1,487 sq. ft.5408 Ibis Court, Wilmington, NC 28409
MLS# 100537182Listed by: NETWORK REAL ESTATE - New
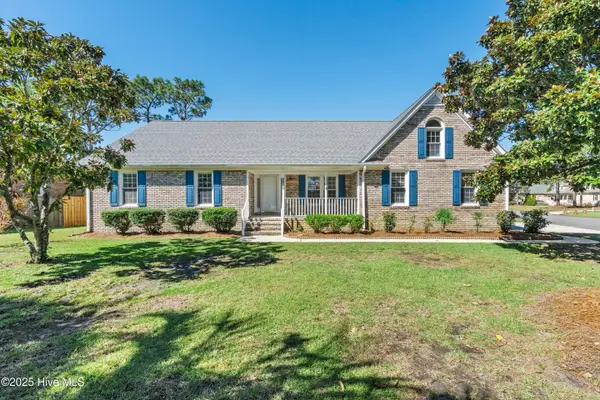 $574,900Active4 beds 3 baths2,459 sq. ft.
$574,900Active4 beds 3 baths2,459 sq. ft.5900 Offshore Court, Wilmington, NC 28409
MLS# 100537041Listed by: COLDWELL BANKER SEA COAST ADVANTAGE - New
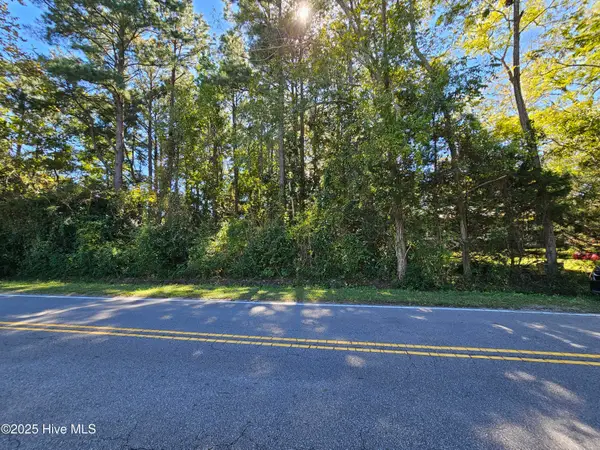 $380,000Active0.96 Acres
$380,000Active0.96 AcresLot 4 White Avenue, Wilmington, NC 28403
MLS# 100537073Listed by: BERKSHIRE HATHAWAY HOMESERVICES CAROLINA PREMIER PROPERTIES - New
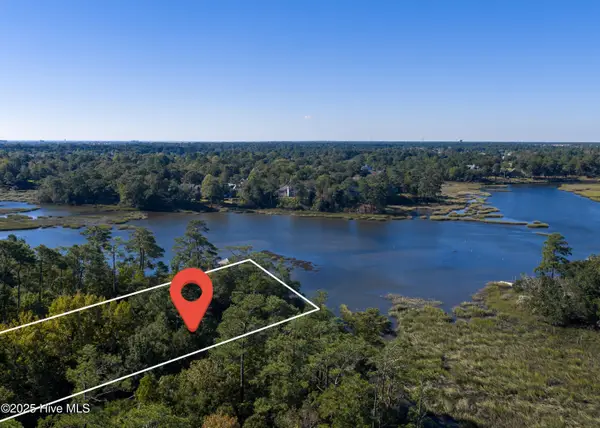 $699,000Active0.67 Acres
$699,000Active0.67 Acres6958 Runningbrook Terrace, Wilmington, NC 28411
MLS# 100537133Listed by: IVESTER JACKSON CHRISTIE'S - Open Sat, 2 to 4pmNew
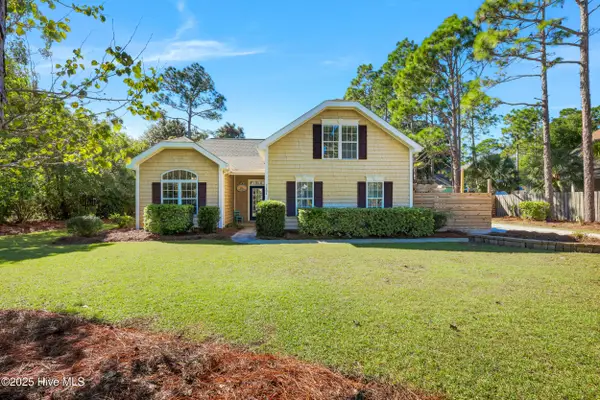 $485,000Active4 beds 3 baths2,164 sq. ft.
$485,000Active4 beds 3 baths2,164 sq. ft.7604 Clark Hill Road, Wilmington, NC 28412
MLS# 100537143Listed by: BUY COASTAL REAL ESTATE - New
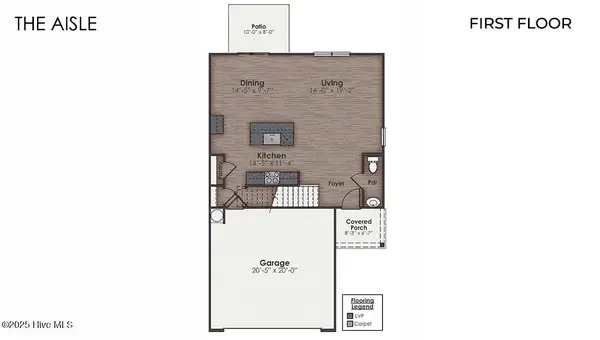 $396,840Active4 beds 3 baths1,927 sq. ft.
$396,840Active4 beds 3 baths1,927 sq. ft.123 Brogdon Street #Lot 9, Wilmington, NC 28411
MLS# 100537145Listed by: D.R. HORTON, INC - New
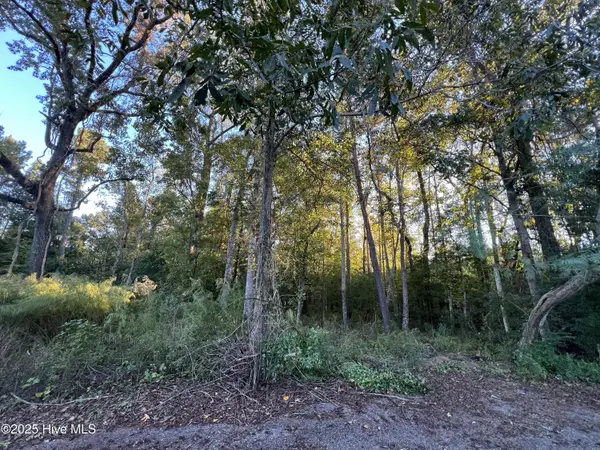 $250,000Active0.73 Acres
$250,000Active0.73 Acres640 Quinn Drive, Wilmington, NC 28411
MLS# 100537151Listed by: COLDWELL BANKER SEA COAST ADVANTAGE-CB
