914 Greenhowe Drive, Wilmington, NC 28409
Local realty services provided by:Better Homes and Gardens Real Estate Elliott Coastal Living
914 Greenhowe Drive,Wilmington, NC 28409
$529,900
- 4 Beds
- 3 Baths
- 2,043 sq. ft.
- Single family
- Active
Listed by:tina brannen
Office:thurlow and bute real estate
MLS#:100525663
Source:NC_CCAR
Price summary
- Price:$529,900
- Price per sq. ft.:$259.37
About this home
RATES AS LOW OF 5.99 TO QUALIFIED BUYERS WITH USE OF SELLERS PREFERRED LENDER. $500 TOWARDS BUYER CHOICE OF 1st YEAR HOME WARRANTY.
Located in Pine Valley Estates. This home has a modern feel throughout from the barn style door to the unique accent wall in the formal dining room. Unique floor plan offering five bedrooms, two full baths, and one-half bath. this spacious home has lots to offer. Upon entering the foyer, you are greeted with a floor plan that allows for 360-degree access through the living room, kitchen, and formal dining room. To the right of the foyer is a cozy living room featuring a fireplace. The living room provides access to the back patio, half bath, laundry area, and garage. From the living room, proceed to the modern kitchen space, which is open to the living room and includes countertop seating. The kitchen features a large nook with a seating area along the window wall, stainless steel refrigerator, oven, and microwave appliances, as well as backsplash, pendant lighting, and a sink faucet with changing LED lights. Adjacent to the kitchen is the formal dining room, perfect for entertaining guests. Down the hall from the dining area, you will find the primary suite, main hall bath, and additional bedrooms. The primary suite has dual access to another bedroom and includes a walk-in shower. The main hall bathroom is equipped with dual vanities, a shower/tub combination, and shared access to one of the bedrooms. The exterior of the home features a shower, patio, covered porch, whole house generator and an extended driveway with ample parking on. A two-car garage with epoxy flooring, utility sink, and storage. LVP flooring is installed throughout, except in the foyer. This home has had successful Airbnb rental history, making it attractive to the investor buyer. Washer, dryer and ring cameras do not convey. Outdoor shower lacks temperature regulation. Property has upcoming bookings with AirBNB. Seller is working on the driveway.
Contact an agent
Home facts
- Year built:1966
- Listing ID #:100525663
- Added:21 day(s) ago
- Updated:September 09, 2025 at 10:18 AM
Rooms and interior
- Bedrooms:4
- Total bathrooms:3
- Full bathrooms:2
- Half bathrooms:1
- Living area:2,043 sq. ft.
Heating and cooling
- Cooling:Central Air
- Heating:Electric, Heat Pump, Heating
Structure and exterior
- Roof:Architectural Shingle
- Year built:1966
- Building area:2,043 sq. ft.
- Lot area:0.47 Acres
Schools
- High school:Hoggard
- Middle school:Roland Grise
- Elementary school:Holly Tree
Utilities
- Water:Municipal Water Available
Finances and disclosures
- Price:$529,900
- Price per sq. ft.:$259.37
- Tax amount:$2,299 (2025)
New listings near 914 Greenhowe Drive
- Open Sat, 1 to 3pmNew
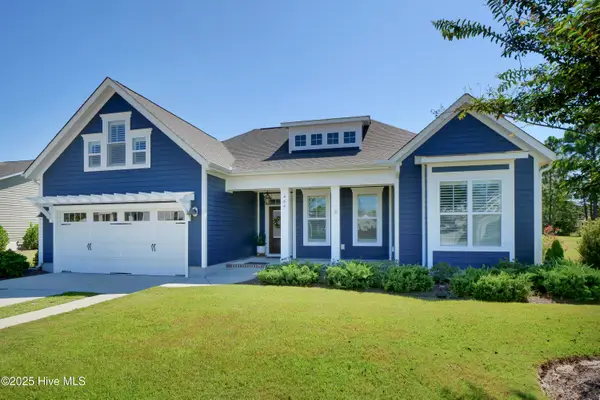 $594,500Active4 beds 3 baths2,243 sq. ft.
$594,500Active4 beds 3 baths2,243 sq. ft.444 Yucca Lane, Wilmington, NC 28412
MLS# 100529544Listed by: INTRACOASTAL REALTY CORP - New
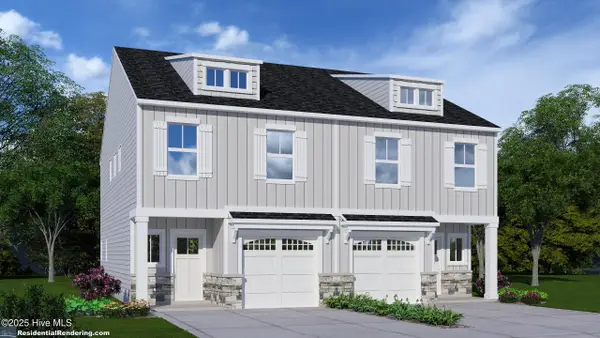 $335,000Active3 beds 3 baths1,428 sq. ft.
$335,000Active3 beds 3 baths1,428 sq. ft.4632 Sweet Jasmine Run, Wilmington, NC 28412
MLS# 100529547Listed by: COLDWELL BANKER SEA COAST ADVANTAGE - New
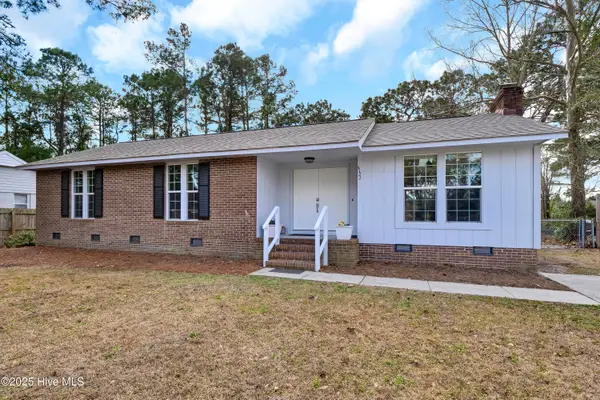 $395,000Active3 beds 2 baths1,305 sq. ft.
$395,000Active3 beds 2 baths1,305 sq. ft.5122 Hunters Trail, Wilmington, NC 28405
MLS# 100529555Listed by: INTRACOASTAL REALTY CORP - New
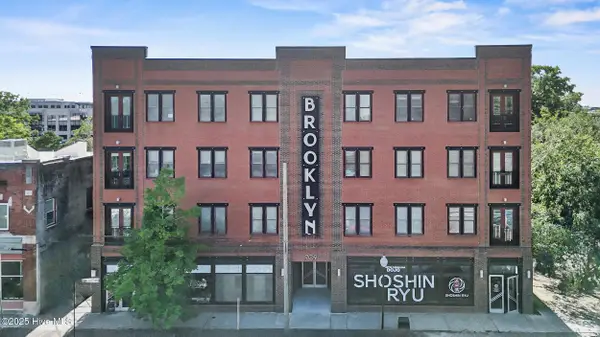 $339,000Active1 beds 2 baths876 sq. ft.
$339,000Active1 beds 2 baths876 sq. ft.709 N 4th Street #108, Wilmington, NC 28401
MLS# 100529507Listed by: BERKSHIRE HATHAWAY HOMESERVICES CAROLINA PREMIER PROPERTIES - New
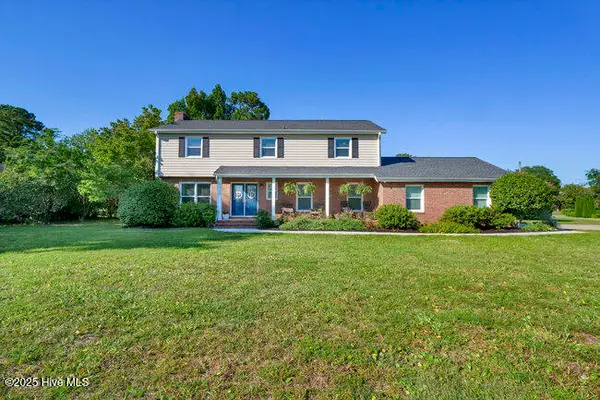 $650,000Active4 beds 3 baths2,318 sq. ft.
$650,000Active4 beds 3 baths2,318 sq. ft.5429 Clear Run Drive, Wilmington, NC 28403
MLS# 100529514Listed by: INTRACOASTAL REALTY CORP - New
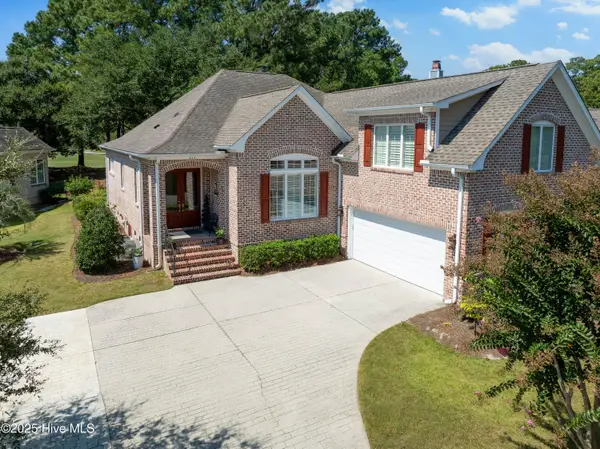 $800,000Active3 beds 3 baths2,682 sq. ft.
$800,000Active3 beds 3 baths2,682 sq. ft.571 Windstar Lane, Wilmington, NC 28411
MLS# 100529477Listed by: COMPASS CAROLINAS LLC - New
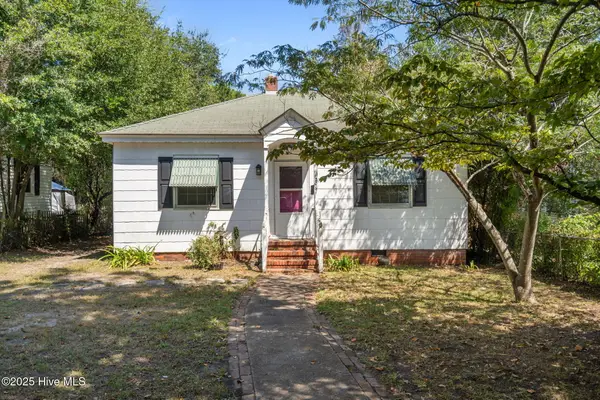 $210,000Active2 beds 1 baths808 sq. ft.
$210,000Active2 beds 1 baths808 sq. ft.2061 Burnett Boulevard, Wilmington, NC 28401
MLS# 100529462Listed by: EASTERN SHORE REAL ESTATE LLC - New
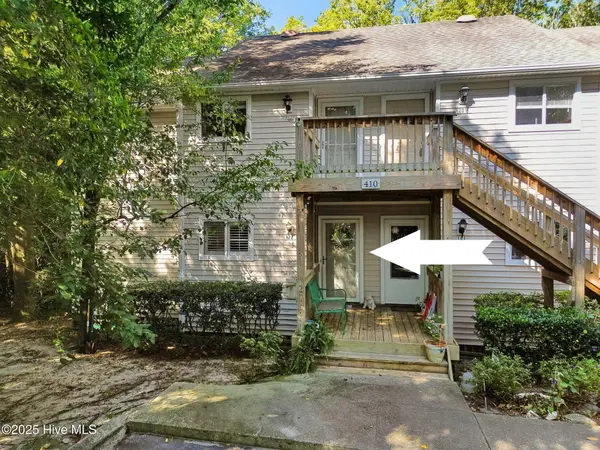 $235,000Active2 beds 2 baths1,032 sq. ft.
$235,000Active2 beds 2 baths1,032 sq. ft.410 Forest Park Road #102, Wilmington, NC 28409
MLS# 100529442Listed by: BERKSHIRE HATHAWAY HOMESERVICES CAROLINA PREMIER PROPERTIES - New
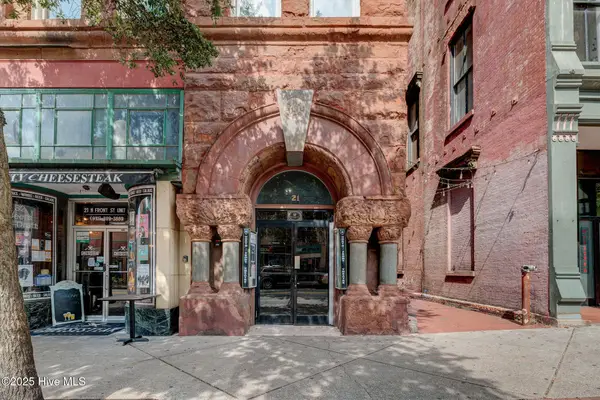 $435,000Active1 beds 1 baths851 sq. ft.
$435,000Active1 beds 1 baths851 sq. ft.21 N Front Street #Unit 3b4, Wilmington, NC 28401
MLS# 100529441Listed by: REAL BROKER LLC - New
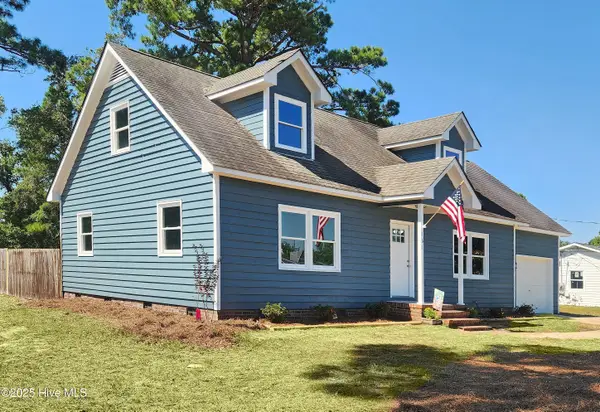 $424,200Active3 beds 2 baths1,902 sq. ft.
$424,200Active3 beds 2 baths1,902 sq. ft.161 Graystone Road, Wilmington, NC 28411
MLS# 100529412Listed by: CLEAR BLUE REAL ESTATE, LLC
