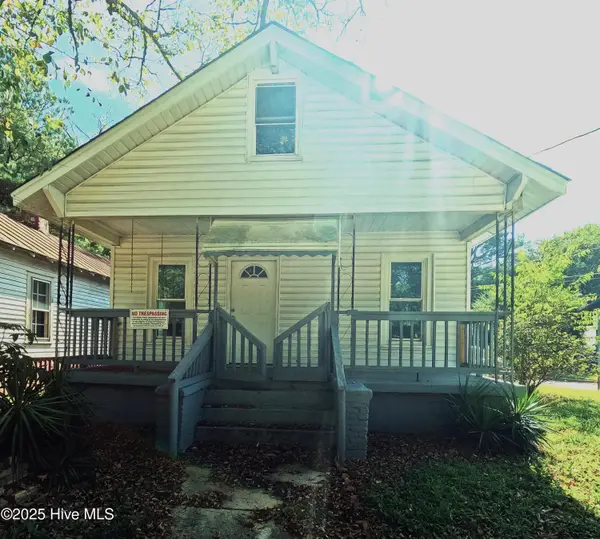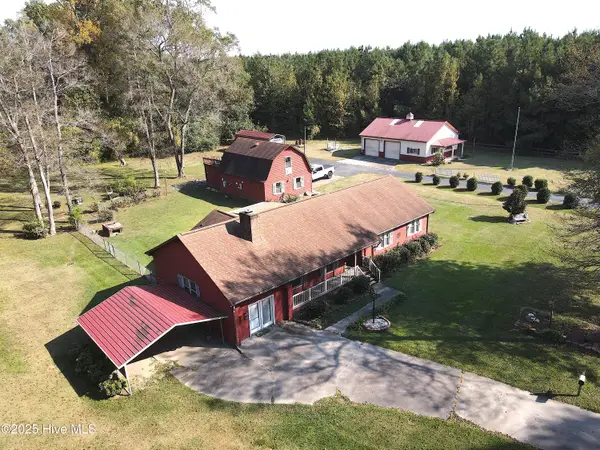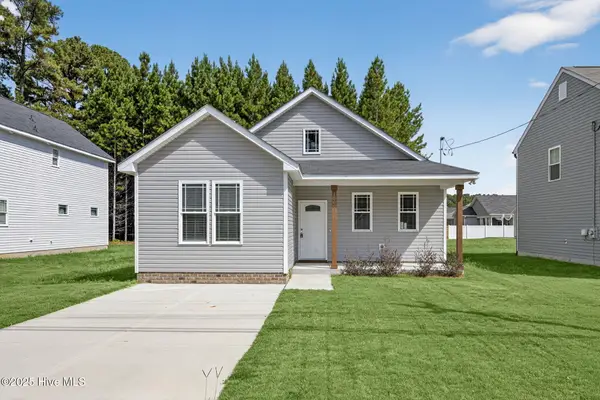1008 Brookside Drive Nw, Wilson, NC 27893
Local realty services provided by:Better Homes and Gardens Real Estate Lifestyle Property Partners
1008 Brookside Drive Nw,Wilson, NC 27893
$524,900
- 4 Beds
- 3 Baths
- 2,052 sq. ft.
- Single family
- Active
Listed by:mary mcgee
Office:dogwood properties-atlantic beach
MLS#:100524115
Source:NC_CCAR
Price summary
- Price:$524,900
- Price per sq. ft.:$255.8
About this home
Custom-Built Brookside Home by Hill Building Contractors. Located in the highly desirable Brookside neighborhood, this custom-built gem offers modern design and timeless quality. The open-concept gourmet kitchen features quartz countertops, premium KitchenAid appliances, and seating for five at the island—perfect for everyday living and entertaining. Hardwood floors flow throughout the main level, leading to a first-floor primary suite with dual vanities and a generous walk-in closet.
Enjoy a spacious outdoor deck designed for grilling and gatherings, an oversized one-car garage, and climate-controlled lower-level storage. The unfinished second-story attic provides the option for an additional bedroom, office, or playroom. A rare opportunity to own a thoughtfully crafted home in one of Brookside's most sought-after locations.
Contact an agent
Home facts
- Year built:2021
- Listing ID #:100524115
- Added:51 day(s) ago
- Updated:September 29, 2025 at 10:15 AM
Rooms and interior
- Bedrooms:4
- Total bathrooms:3
- Full bathrooms:2
- Half bathrooms:1
- Living area:2,052 sq. ft.
Heating and cooling
- Cooling:Central Air
- Heating:Gas Pack, Heating, Natural Gas
Structure and exterior
- Roof:Architectural Shingle
- Year built:2021
- Building area:2,052 sq. ft.
- Lot area:0.8 Acres
Schools
- High school:Fike High
- Middle school:Forest Hills
- Elementary school:Wells
Finances and disclosures
- Price:$524,900
- Price per sq. ft.:$255.8
- Tax amount:$5,146 (2024)
New listings near 1008 Brookside Drive Nw
- New
 $529,900Active3 beds 3 baths2,933 sq. ft.
$529,900Active3 beds 3 baths2,933 sq. ft.3811 Trace Drive W, Wilson, NC 27893
MLS# 100533095Listed by: RE/MAX COMPLETE - New
 $499,900Active3 beds 3 baths3,111 sq. ft.
$499,900Active3 beds 3 baths3,111 sq. ft.4708 Bluff Place, Wilson, NC 27896
MLS# 100533031Listed by: OUR TOWN PROPERTIES INC. - New
 $90,000Active2 beds 1 baths660 sq. ft.
$90,000Active2 beds 1 baths660 sq. ft.413 Grace Street S, Wilson, NC 27893
MLS# 100533032Listed by: THE FORBES REAL ESTATE GROUP - New
 $299,900Active3 beds 3 baths1,584 sq. ft.
$299,900Active3 beds 3 baths1,584 sq. ft.5410 Lamm Road, Wilson, NC 27893
MLS# 100532976Listed by: OUR TOWN PROPERTIES INC. - New
 $455,000Active3 beds 3 baths2,543 sq. ft.
$455,000Active3 beds 3 baths2,543 sq. ft.4804 Burning Tree Lane N, Wilson, NC 27896
MLS# 100533013Listed by: LEGACY PREMIER REAL ESTATE, LLC - New
 $299,000Active3 beds 3 baths1,738 sq. ft.
$299,000Active3 beds 3 baths1,738 sq. ft.5424 Lakehaven Court, Wilson, NC 27896
MLS# 100532935Listed by: OUR TOWN PROPERTIES INC. - New
 $255,000Active3 beds 2 baths1,511 sq. ft.
$255,000Active3 beds 2 baths1,511 sq. ft.1009 Sunnybrook Road S, Wilson, NC 27893
MLS# 100532831Listed by: CHESSON AGENCY, EXP REALTY - New
 $196,900Active4 beds 2 baths1,632 sq. ft.
$196,900Active4 beds 2 baths1,632 sq. ft.1702 Snowden Drive Se, Wilson, NC 27893
MLS# 100532833Listed by: REAL BROKER LLC - New
 $269,900Active3 beds 2 baths1,667 sq. ft.
$269,900Active3 beds 2 baths1,667 sq. ft.3004 Us-301, Wilson, NC 27893
MLS# 100532733Listed by: YOLANDA MARTIN HOMES - New
 $69,500Active2 beds 1 baths744 sq. ft.
$69,500Active2 beds 1 baths744 sq. ft.1005 Toisnot Avenue Ne, Wilson, NC 27893
MLS# 100532741Listed by: FIRST WILSON PROPERTIES
