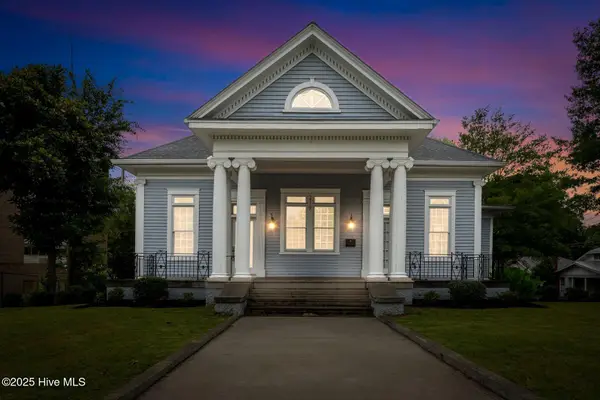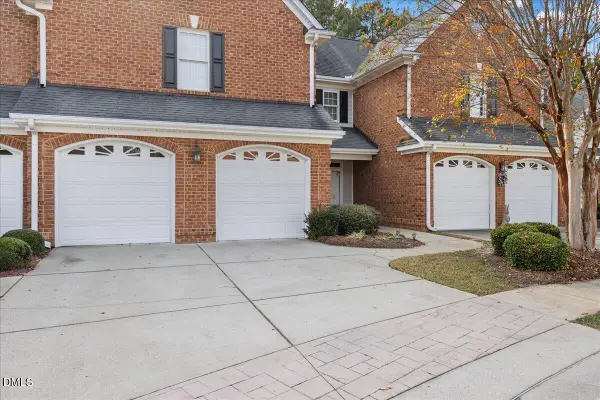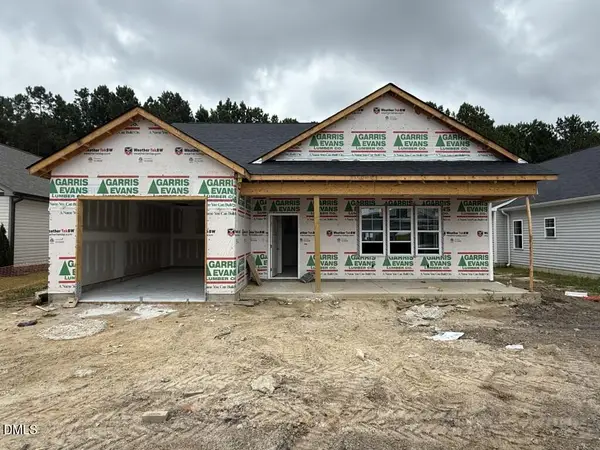1307 Waverly Road Nw, Wilson, NC 27896
Local realty services provided by:Better Homes and Gardens Real Estate Lifestyle Property Partners
1307 Waverly Road Nw,Wilson, NC 27896
$485,000
- 4 Beds
- 3 Baths
- 3,099 sq. ft.
- Single family
- Pending
Listed by:jeff chesson
Office:chesson realty
MLS#:100529696
Source:NC_CCAR
Price summary
- Price:$485,000
- Price per sq. ft.:$156.5
About this home
Located in the well-established neighborhood of Woodridge, this beautiful home will check off all the boxes! Starting with the rocking chair front porch that leads to the foyer that is open to the formal living room with built-in bookshelves, formal dining room with built-in china cabinet, the bright kitchen boasts granite counters, pantry, SS appliances, breakfast bar + an informal dining area, the den with fireplace & gorgeous dentil molding is close by; downstairs MSuite features a cathedral ceiling, walk-in closet and en-suite bathroom with dual vanities and walk-in shower; upstairs are 3 nice sized bedrooms that share a bathroom with dual vanity & tub with tile surround; bonus room; double attached garage; outside is a large deck & brick patio that are the perfect spot for entertaining or enjoying evenings with family! Call today for a private showing.
Contact an agent
Home facts
- Year built:1991
- Listing ID #:100529696
- Added:54 day(s) ago
- Updated:November 03, 2025 at 08:46 AM
Rooms and interior
- Bedrooms:4
- Total bathrooms:3
- Full bathrooms:2
- Half bathrooms:1
- Living area:3,099 sq. ft.
Heating and cooling
- Cooling:Central Air
- Heating:Electric, Forced Air, Heating
Structure and exterior
- Roof:Composition
- Year built:1991
- Building area:3,099 sq. ft.
- Lot area:0.39 Acres
Schools
- High school:Fike
- Middle school:Forest Hills
- Elementary school:Jones
Utilities
- Water:Water Connected
- Sewer:Sewer Connected
Finances and disclosures
- Price:$485,000
- Price per sq. ft.:$156.5
New listings near 1307 Waverly Road Nw
- New
 $589,900Active7 beds 4 baths4,636 sq. ft.
$589,900Active7 beds 4 baths4,636 sq. ft.219 Broad Street W, Wilson, NC 27893
MLS# 100539221Listed by: FIRST VENTURE COMMERCIAL & RESIDENTIAL - New
 $360,000Active3 beds 2 baths1,545 sq. ft.
$360,000Active3 beds 2 baths1,545 sq. ft.3812 Ramblewood Hill Drive W, Wilson, NC 27893
MLS# 100539172Listed by: FIRST VENTURE COMMERCIAL & RESIDENTIAL - New
 $259,900Active3 beds 2 baths1,719 sq. ft.
$259,900Active3 beds 2 baths1,719 sq. ft.4416 Sunflower Court, Wilson, NC 27896
MLS# 100539151Listed by: GREEN VALLEY REALTY - New
 $429,900Active3 beds 2 baths2,013 sq. ft.
$429,900Active3 beds 2 baths2,013 sq. ft.4459 Merck Road, Wilson, NC 27893
MLS# 100539039Listed by: EXP REALTY LLC - C - New
 $400,000Active4 beds 3 baths2,550 sq. ft.
$400,000Active4 beds 3 baths2,550 sq. ft.4014 Townes Court, Wilson, NC 27896
MLS# 10130563Listed by: MORRISON BOWDEN REAL ESTATE GR - New
 $174,900Active3 beds 3 baths1,840 sq. ft.
$174,900Active3 beds 3 baths1,840 sq. ft.1311 Forest Hills Road Nw #E4, Wilson, NC 27896
MLS# 100538663Listed by: KW WILSON (KELLER WILLIAMS REALTY) - New
 $299,900Active3 beds 2 baths1,312 sq. ft.
$299,900Active3 beds 2 baths1,312 sq. ft.5619 Bloomery Road, Wilson, NC 27896
MLS# 100538595Listed by: CHESSON AGENCY, EXP REALTY  $303,500Pending3 beds 2 baths1,621 sq. ft.
$303,500Pending3 beds 2 baths1,621 sq. ft.4517 Sweet Williams Lane, Wilson, NC 27896
MLS# 10130092Listed by: COLDWELL BANKER HPW- Open Sun, 1:30 to 4:30pmNew
 $310,000Active3 beds 2 baths1,550 sq. ft.
$310,000Active3 beds 2 baths1,550 sq. ft.4519 Sweet Williams Lane #153, Wilson, NC 27896
MLS# 100538379Listed by: COLDWELL BANKER HPW RALEIGH MIDTOWN - Open Sun, 1:30 to 4:30pmNew
 $310,000Active3 beds 3 baths1,549 sq. ft.
$310,000Active3 beds 3 baths1,549 sq. ft.4519 Sweet Williams Lane, Wilson, NC 27896
MLS# 10130040Listed by: COLDWELL BANKER HPW
